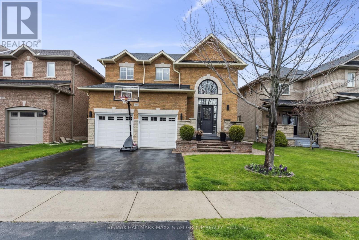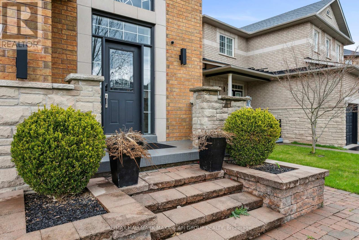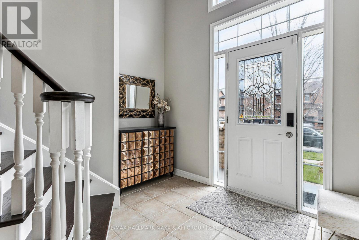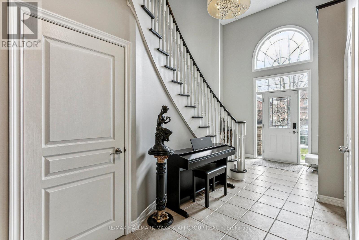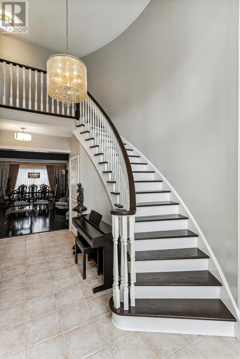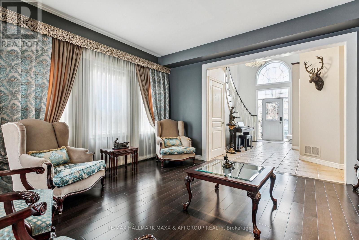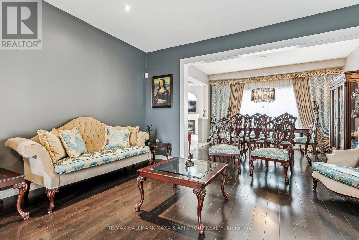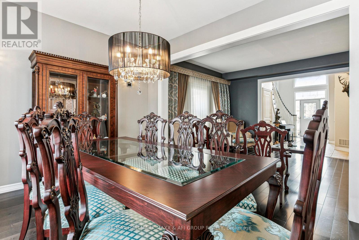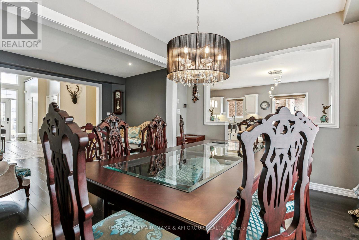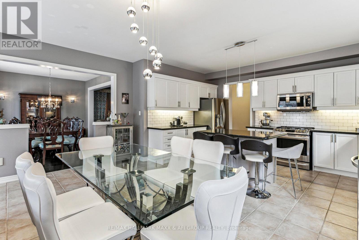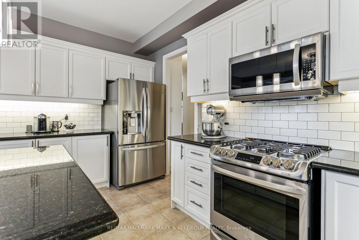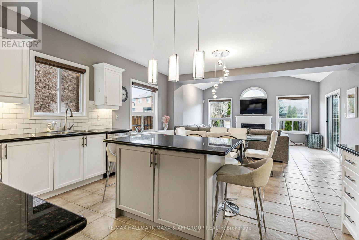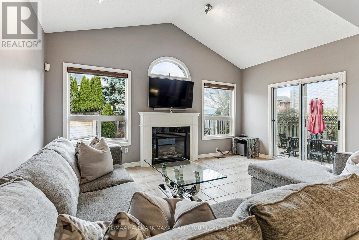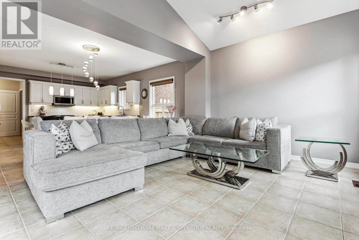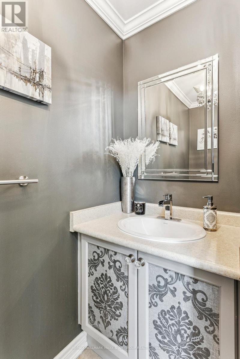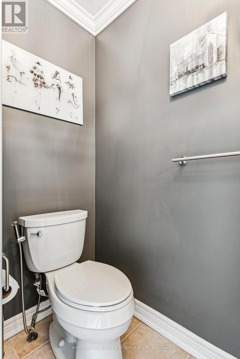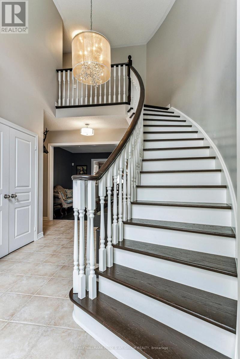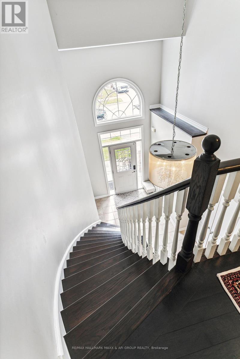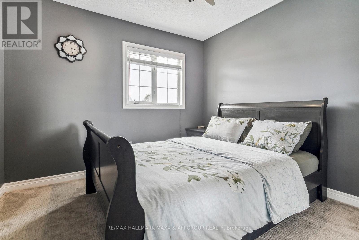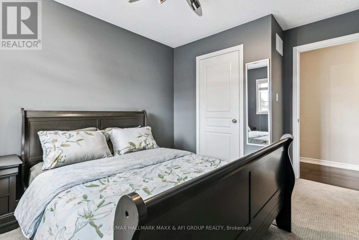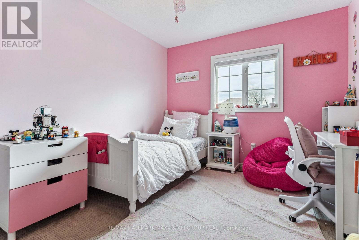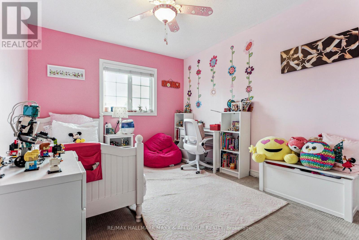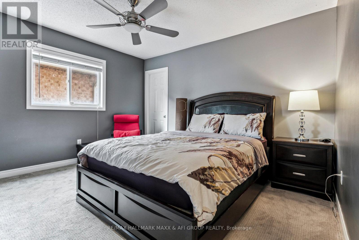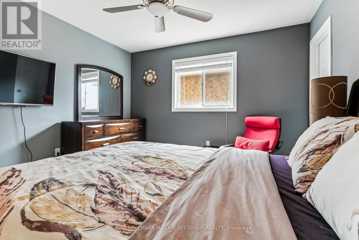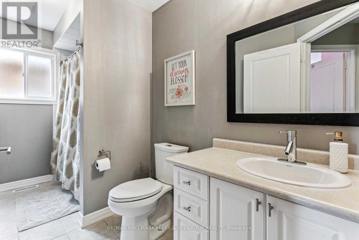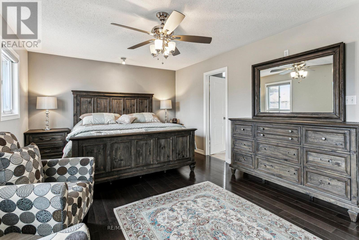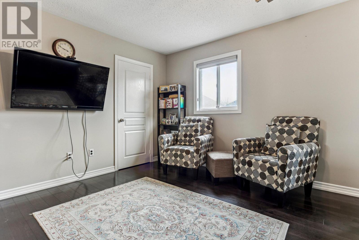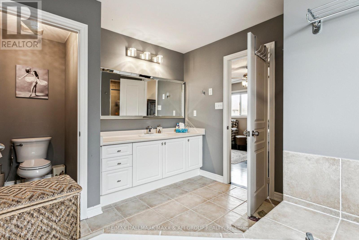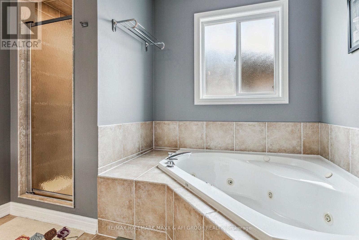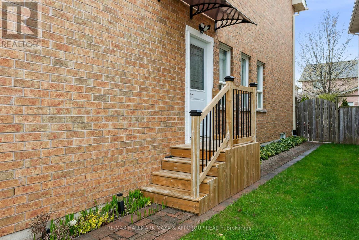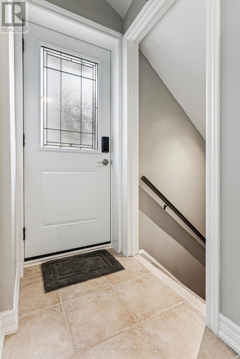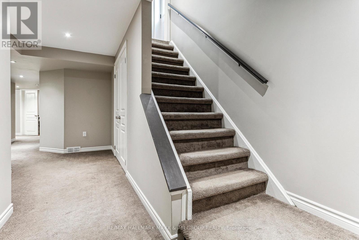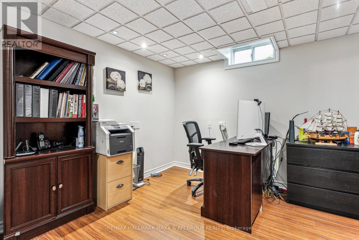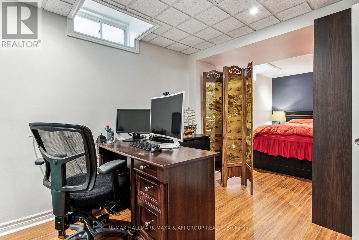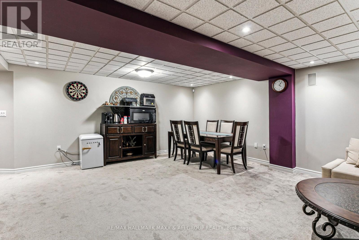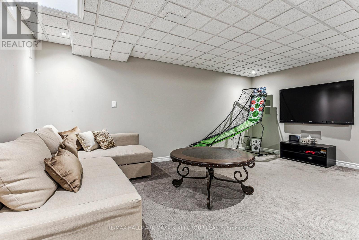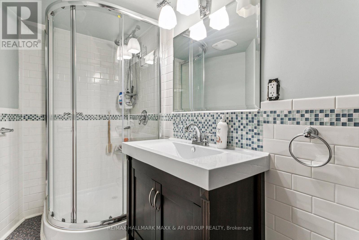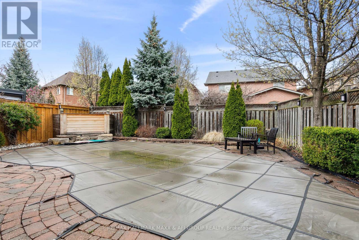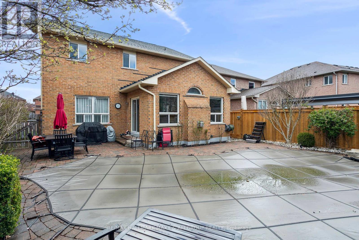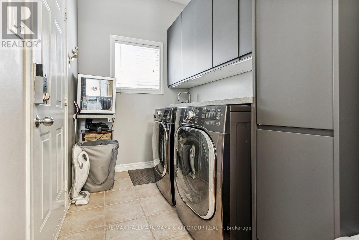5 Bedroom
4 Bathroom
Fireplace
Inground Pool
Central Air Conditioning
Forced Air
$1,798,000
Prime Location, This Entire Luxurious 4+1 Bedroom Home Is Situated in A Great Neighbourhood In The South After Westmont Area. Spanning Over 3000 Sq Ft Of Living Space. Main Floor Features Hardwood, 9Ft Ceiling. The Bright & Open Concept Liv/Din Is Perfect For Entertaining. The Gourmet Kitchen Boasts S/S Appl, Granite countertops, breakfast Area. Cozy Family Room with Fireplace Has Access To Great Backyard With inground Swimming Pool. Finish Lower Level with separate entrance Offers Spacious Rec Room & bedroom. Conveniently Located Close To Parks, Schools, Community Centre & Walking Trails. Easy Access to Major Highways. **** EXTRAS **** Fridge, Gas Stove, Dishwasher, Built-In Microwave, All Window coverings, All Pool equipment, Winter Safety Cover, Washer, Dryer (id:27910)
Property Details
|
MLS® Number
|
W8258494 |
|
Property Type
|
Single Family |
|
Community Name
|
West Oak Trails |
|
Amenities Near By
|
Park, Schools |
|
Features
|
Ravine |
|
Parking Space Total
|
4 |
|
Pool Type
|
Inground Pool |
Building
|
Bathroom Total
|
4 |
|
Bedrooms Above Ground
|
4 |
|
Bedrooms Below Ground
|
1 |
|
Bedrooms Total
|
5 |
|
Basement Features
|
Separate Entrance |
|
Basement Type
|
N/a |
|
Construction Style Attachment
|
Detached |
|
Cooling Type
|
Central Air Conditioning |
|
Exterior Finish
|
Brick |
|
Fireplace Present
|
Yes |
|
Heating Fuel
|
Natural Gas |
|
Heating Type
|
Forced Air |
|
Stories Total
|
2 |
|
Type
|
House |
Parking
Land
|
Acreage
|
No |
|
Land Amenities
|
Park, Schools |
|
Size Irregular
|
50.66 X 111.29 Ft |
|
Size Total Text
|
50.66 X 111.29 Ft |
|
Surface Water
|
River/stream |
Rooms
| Level |
Type |
Length |
Width |
Dimensions |
|
Second Level |
Primary Bedroom |
5.56 m |
3.71 m |
5.56 m x 3.71 m |
|
Second Level |
Bedroom 2 |
3.86 m |
3.56 m |
3.86 m x 3.56 m |
|
Second Level |
Bedroom 3 |
4.39 m |
3.02 m |
4.39 m x 3.02 m |
|
Second Level |
Bedroom 4 |
3.73 m |
3.1 m |
3.73 m x 3.1 m |
|
Basement |
Recreational, Games Room |
6.3 m |
5.03 m |
6.3 m x 5.03 m |
|
Basement |
Bedroom 5 |
6.58 m |
4.37 m |
6.58 m x 4.37 m |
|
Basement |
Utility Room |
5.49 m |
5.05 m |
5.49 m x 5.05 m |
|
Main Level |
Living Room |
4.72 m |
3.61 m |
4.72 m x 3.61 m |
|
Main Level |
Dining Room |
4.11 m |
3.28 m |
4.11 m x 3.28 m |
|
Main Level |
Kitchen |
5.89 m |
5.23 m |
5.89 m x 5.23 m |
|
Main Level |
Family Room |
5.23 m |
3.81 m |
5.23 m x 3.81 m |

