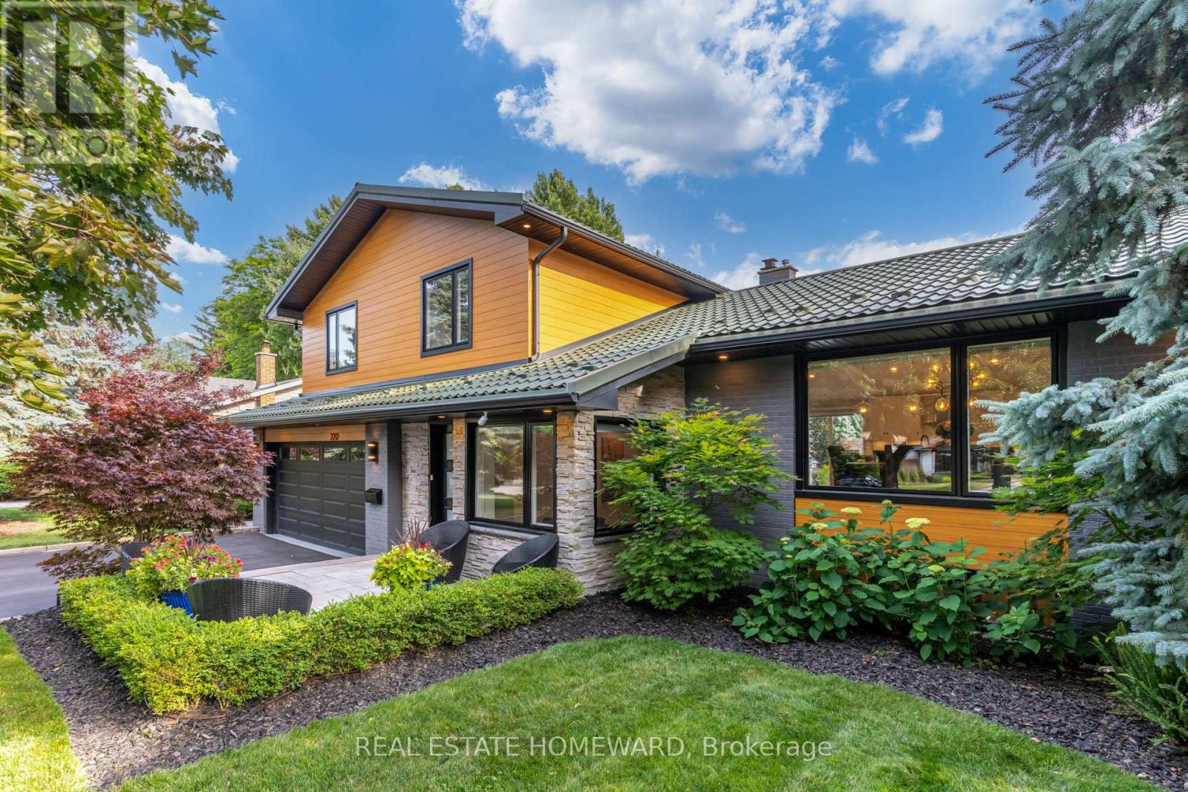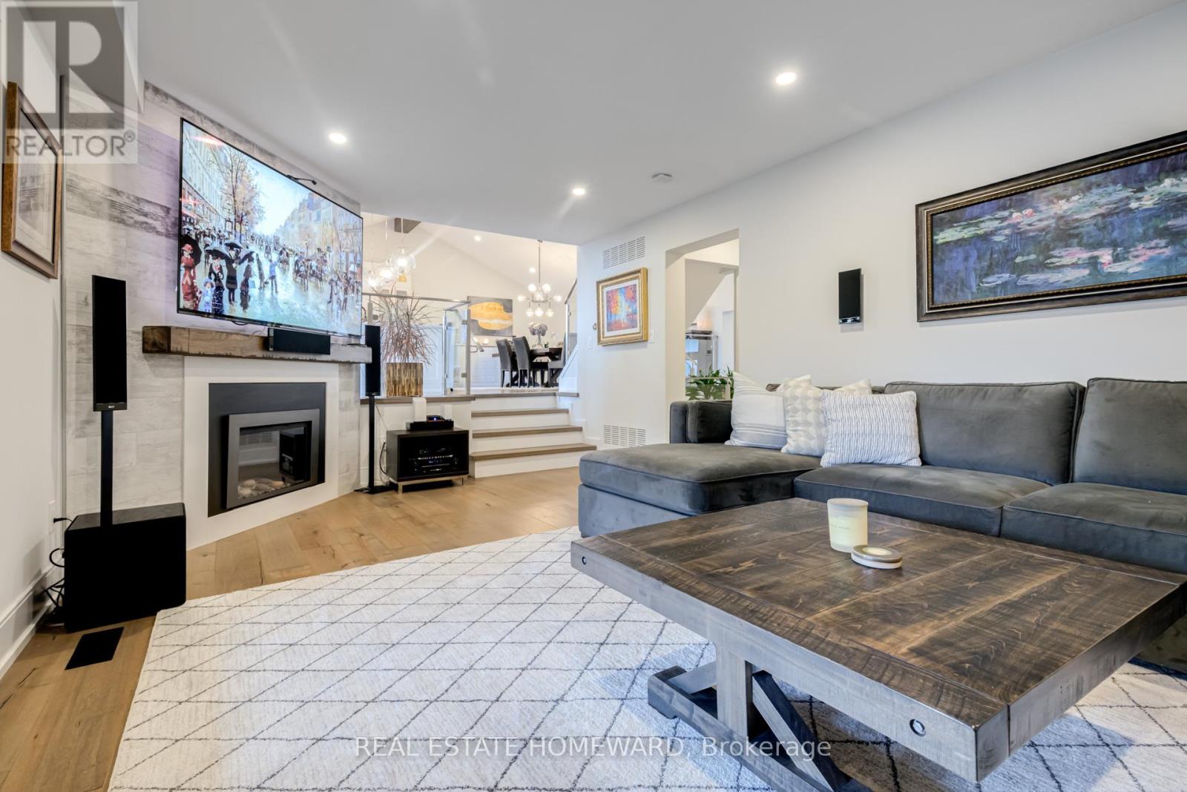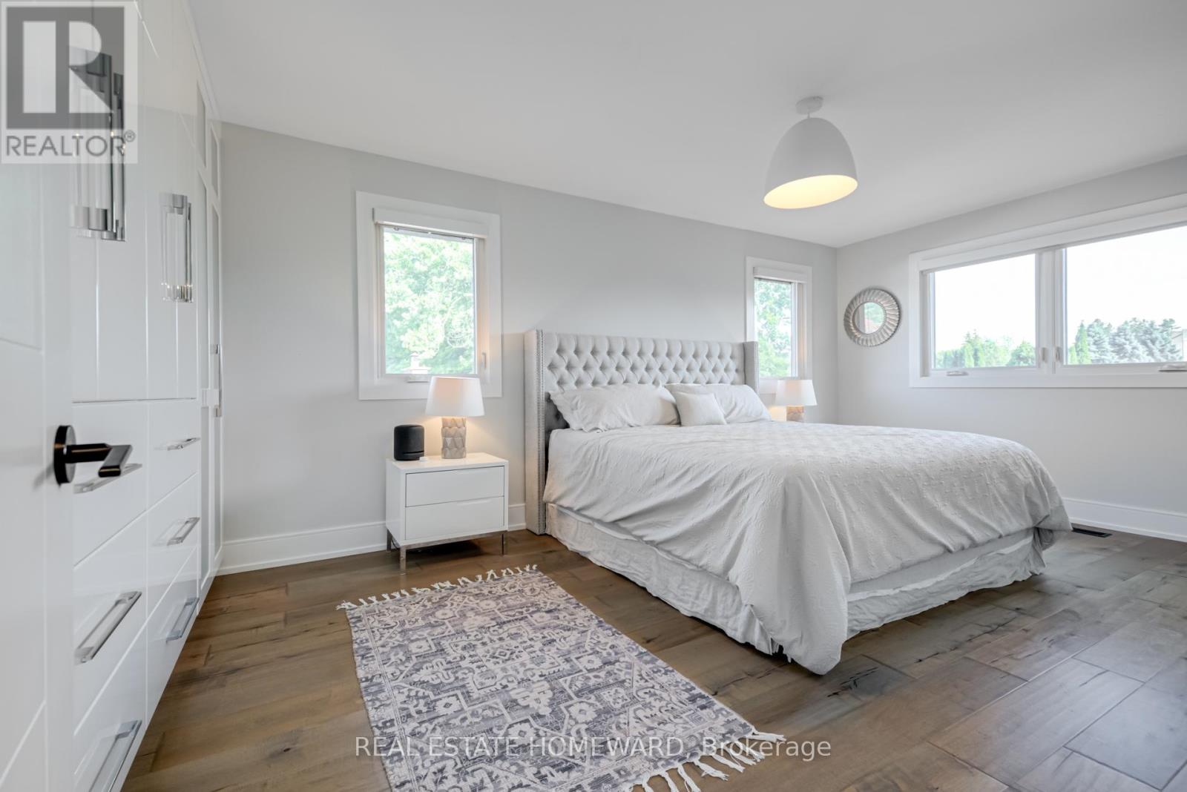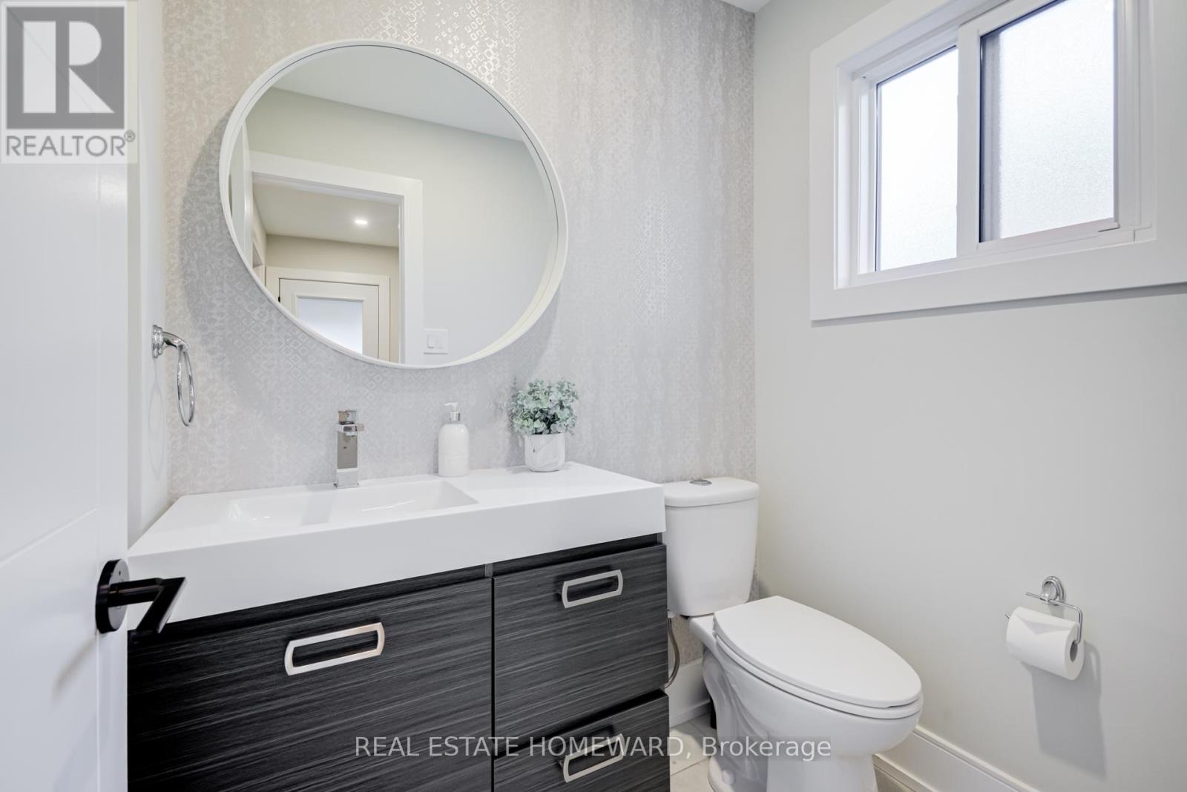4 Bedroom
4 Bathroom
Fireplace
Inground Pool
Central Air Conditioning
Forced Air
Lawn Sprinkler
$2,389,900
Welcome to this exquisite, fully renovated and custom designed detached 5-level side split in prestigious Gordon Woods. This home is a perfect blend of modern luxury and comfort inside and out, offering 3+1 bedrooms and 4 baths, ideal for families or couples seeking both style & functionality.Discover a spacious, open-concept living area accentuated by cathedral ceilings and large windows that allow for an abundance of light and showcases the homes beautiful surroundings. The main floor boasts a sunken media room, perfect for cozy movie nights or entertaining guests. The heart of the home, the large kitchen, overlooks the pool and garden and seamlessly flows into the dining and living areas creating an inviting atmosphere for gatherings.The upper level features three generously sized bedrooms. The primary bedroom is a true retreat, complete with a luxurious 4-piece ensuite bath, a walk-in closet, & expansive custom closets. The large family bathroom features a soaker tub with a separate glass shower, exuding a spa-like ambiance.Venture downstairs to find a versatile fourth bedroom, perfect for guests or a home office. The lower levels of the home continue to impress with additional living space and storage, ensuring that every family need is met with ease.The exterior of the property offers a private oasis with three walkouts leading to a resort-like experience. The saltwater pool, custom sauna, covered patio and bar area are ideal for relaxation & outdoor entertainment. Whether you're hosting summer barbecues or enjoying a quiet morning coffee, this backyard is your private resort.The two-car garage, with direct entrance into the home, adds convenience and functionality, while the numerous storage options throughout the house keep everything organized & within reach.This home offers a serene yet accessible lifestyle, close to parks, schools, & all amenities. Dont miss the opportunity to own this stunning property where luxury meets practicality. Welcome home! **** EXTRAS **** Sauna (2021), new Pool liner (2021), new Furnace (2022), exterior bar fridge, exterior lighting and irrigation system (id:27910)
Property Details
|
MLS® Number
|
W8481532 |
|
Property Type
|
Single Family |
|
Community Name
|
Cooksville |
|
Amenities Near By
|
Hospital, Public Transit, Schools |
|
Parking Space Total
|
6 |
|
Pool Type
|
Inground Pool |
|
Structure
|
Deck |
Building
|
Bathroom Total
|
4 |
|
Bedrooms Above Ground
|
3 |
|
Bedrooms Below Ground
|
1 |
|
Bedrooms Total
|
4 |
|
Appliances
|
Blinds, Dryer, Microwave, Oven, Refrigerator, Sauna, Stove, Washer |
|
Basement Development
|
Finished |
|
Basement Type
|
N/a (finished) |
|
Construction Style Attachment
|
Detached |
|
Construction Style Split Level
|
Sidesplit |
|
Cooling Type
|
Central Air Conditioning |
|
Exterior Finish
|
Aluminum Siding, Brick |
|
Fireplace Present
|
Yes |
|
Fireplace Total
|
1 |
|
Foundation Type
|
Block |
|
Heating Fuel
|
Natural Gas |
|
Heating Type
|
Forced Air |
|
Type
|
House |
|
Utility Water
|
Municipal Water |
Parking
Land
|
Acreage
|
No |
|
Land Amenities
|
Hospital, Public Transit, Schools |
|
Landscape Features
|
Lawn Sprinkler |
|
Sewer
|
Sanitary Sewer |
|
Size Irregular
|
75.67 X 119.91 Ft |
|
Size Total Text
|
75.67 X 119.91 Ft |
Rooms
| Level |
Type |
Length |
Width |
Dimensions |
|
Second Level |
Primary Bedroom |
5.66 m |
3.47 m |
5.66 m x 3.47 m |
|
Second Level |
Bedroom 2 |
4.61 m |
3.64 m |
4.61 m x 3.64 m |
|
Second Level |
Bedroom 3 |
4.33 m |
3.19 m |
4.33 m x 3.19 m |
|
Basement |
Other |
3.99 m |
3.03 m |
3.99 m x 3.03 m |
|
Basement |
Laundry Room |
6.85 m |
4.03 m |
6.85 m x 4.03 m |
|
Lower Level |
Family Room |
6.35 m |
4.93 m |
6.35 m x 4.93 m |
|
Lower Level |
Office |
3.46 m |
2.81 m |
3.46 m x 2.81 m |
|
Main Level |
Mud Room |
2.6 m |
1.83 m |
2.6 m x 1.83 m |
|
Main Level |
Kitchen |
8.03 m |
4.43 m |
8.03 m x 4.43 m |
|
Main Level |
Dining Room |
7.29 m |
4.15 m |
7.29 m x 4.15 m |
|
Main Level |
Living Room |
6.57 m |
4.16 m |
6.57 m x 4.16 m |
|
Main Level |
Sitting Room |
3.06 m |
1.89 m |
3.06 m x 1.89 m |






































