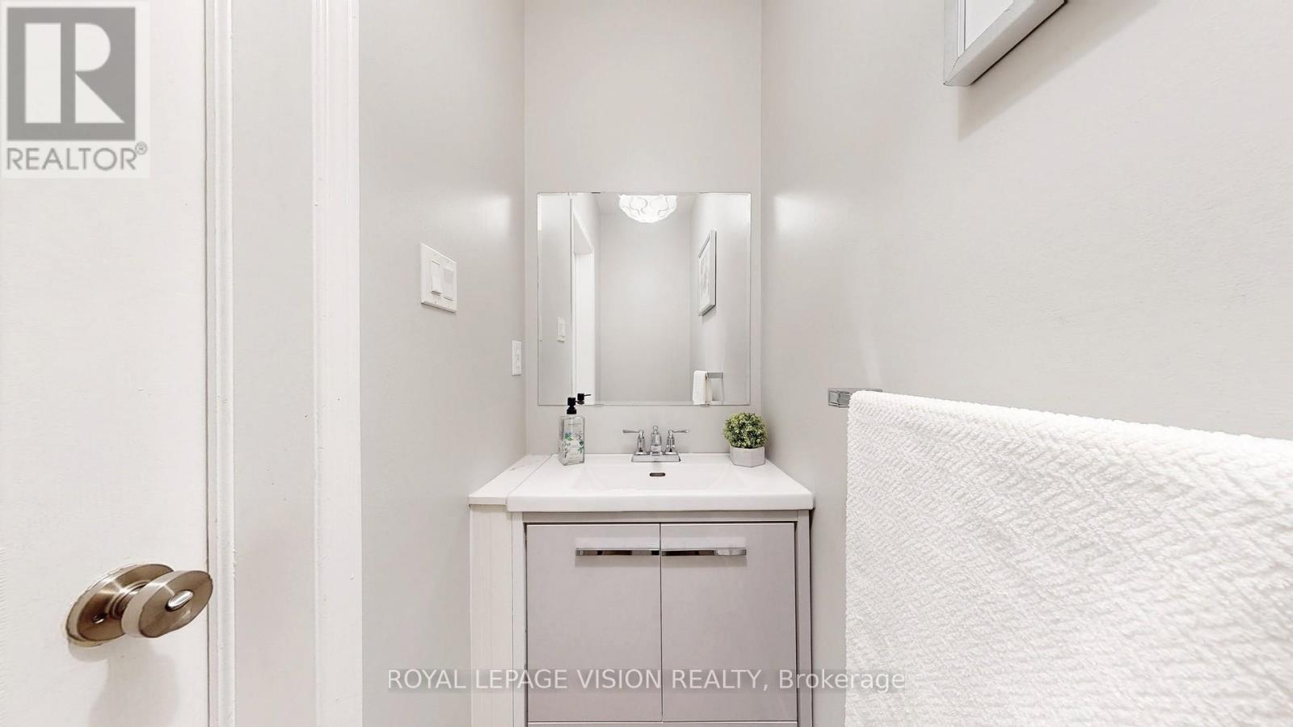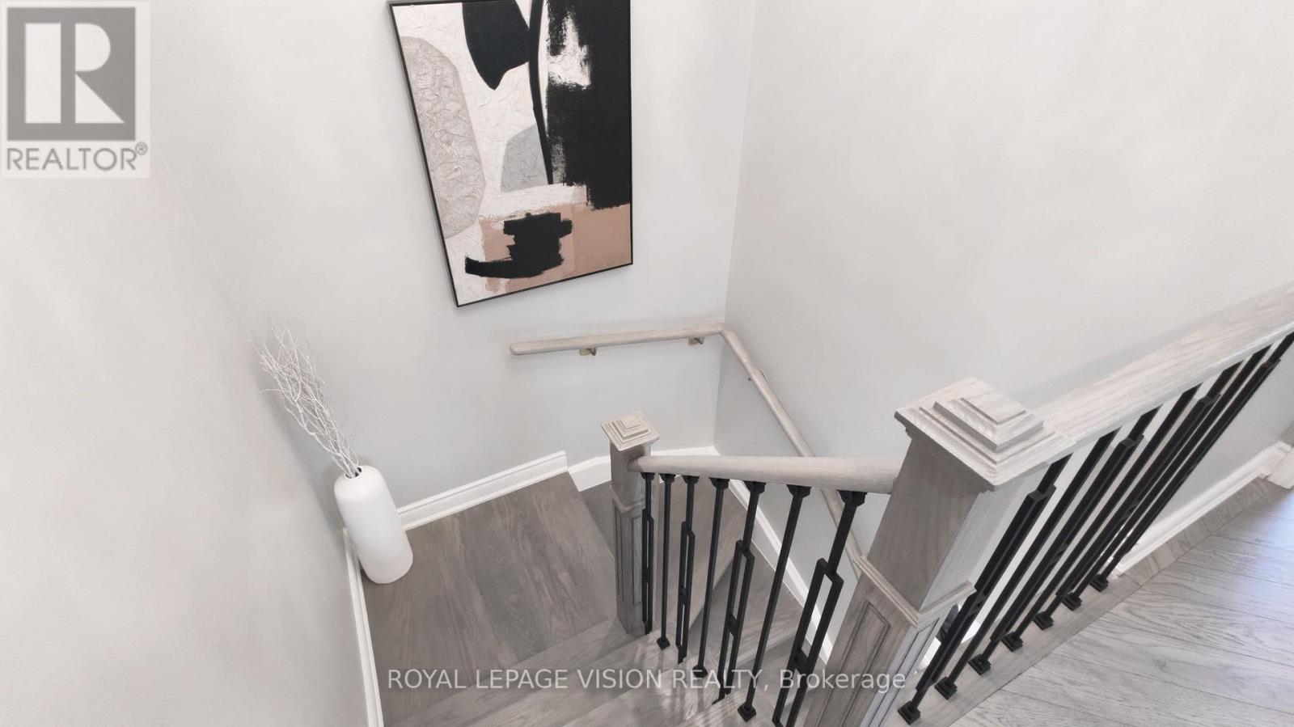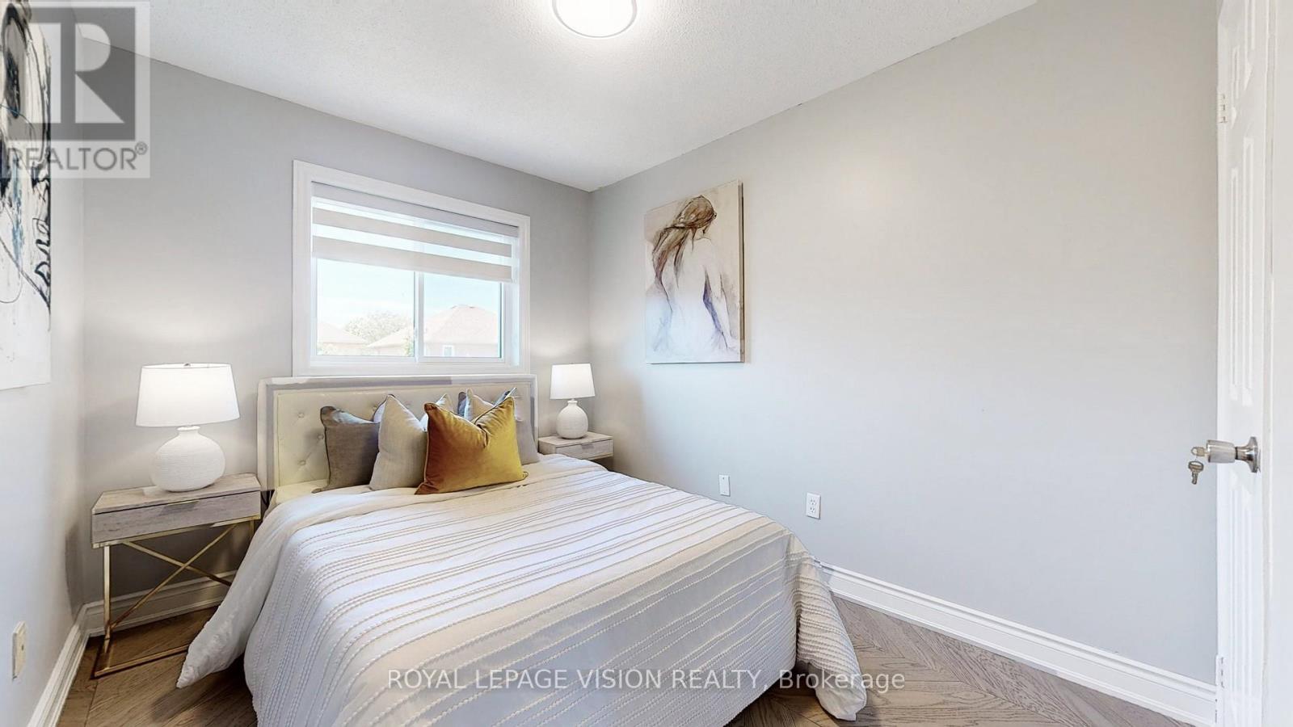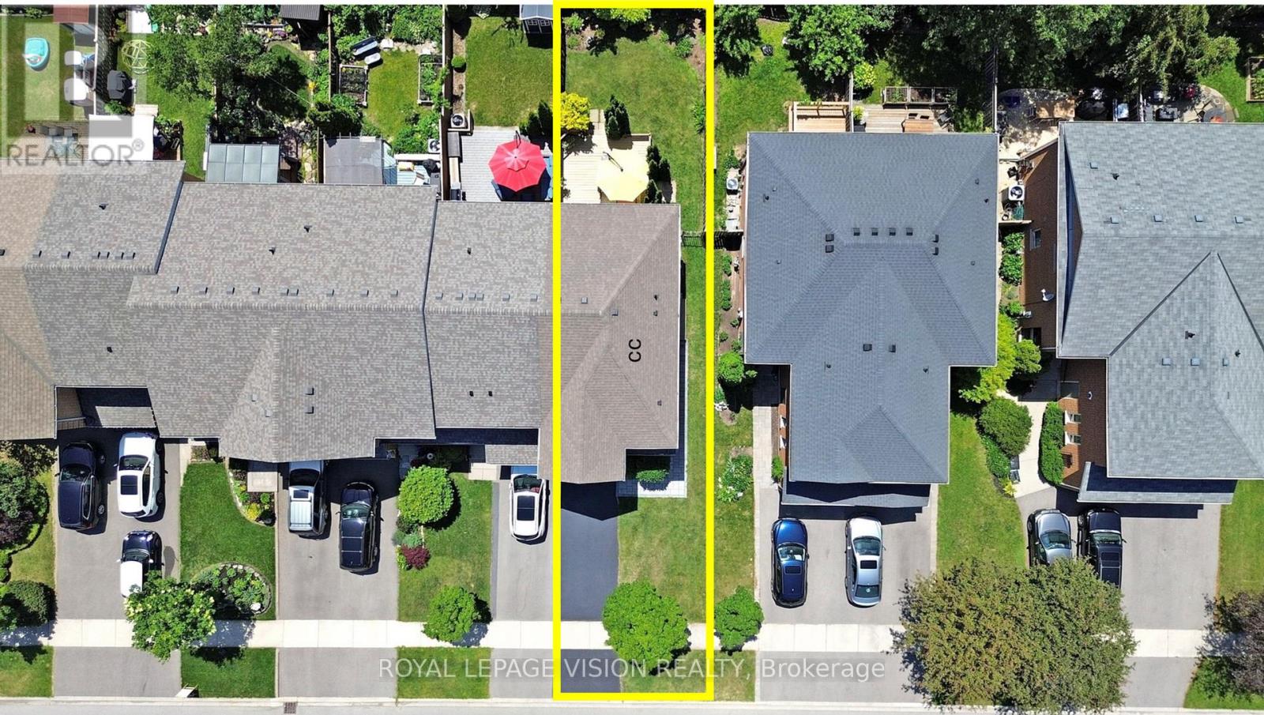4 Bedroom
4 Bathroom
Central Air Conditioning
Forced Air
Landscaped
$1,198,000
Rare end-unit Townhouse on Extra Large 106 ft x 26 ft lot on Extra-Wide Street in Oakville's Top Neighborhood - West Oak Trails. Tastefully Renovated Throughout with Luxurious Chevron Flooring (2024) on Main and Upper Floors, New Stairs with Metal Railing (2024), Renovated Kitchen with Extended Cabinetry and New 4-door Fridge (2023). New Energy Efficient Windows (2022). Spacious Master Bedroom with Walk-in Closet and Ensuite Bath. Large Windows in All Upper Bathrooms and Bedrooms. Finished Basement with Spacious Room which can be used as a 2nd Home Office or Bedroom. Long driveway with Beautifully Landscaped Weed-Free Front Yard. Backyard with Huge Deck Surrounded by Tall Cedars For Your Comfort and Privacy. Top Ranking High School (Garth Webb and St Ignatius of Loyola) and JK-8 (West Oak and St Teressa of Calcutta). Minutes to QEW, Hwy 407, 6 mins to Oakville Trafalgar Hospital and 7 mins to Bronte GO. A nature lover's heaven - Steps to Lions Valley Park and many beautiful trails. **** EXTRAS **** No common elements fees. Professionally deep-cleaned and Ready to Move-In. (id:27910)
Property Details
|
MLS® Number
|
W8455238 |
|
Property Type
|
Single Family |
|
Community Name
|
West Oak Trails |
|
Amenities Near By
|
Hospital, Park |
|
Features
|
Flat Site, Carpet Free |
|
Parking Space Total
|
3 |
|
Structure
|
Deck |
Building
|
Bathroom Total
|
4 |
|
Bedrooms Above Ground
|
3 |
|
Bedrooms Below Ground
|
1 |
|
Bedrooms Total
|
4 |
|
Appliances
|
Dishwasher, Dryer, Hood Fan, Microwave, Range, Refrigerator, Stove, Washer, Window Coverings |
|
Basement Development
|
Finished |
|
Basement Type
|
Full (finished) |
|
Construction Style Attachment
|
Attached |
|
Cooling Type
|
Central Air Conditioning |
|
Exterior Finish
|
Brick |
|
Fire Protection
|
Smoke Detectors |
|
Foundation Type
|
Concrete, Poured Concrete |
|
Heating Fuel
|
Natural Gas |
|
Heating Type
|
Forced Air |
|
Stories Total
|
2 |
|
Type
|
Row / Townhouse |
|
Utility Water
|
Municipal Water |
Parking
Land
|
Acreage
|
No |
|
Land Amenities
|
Hospital, Park |
|
Landscape Features
|
Landscaped |
|
Sewer
|
Sanitary Sewer |
|
Size Irregular
|
26.08 X 106.63 Ft ; None |
|
Size Total Text
|
26.08 X 106.63 Ft ; None|under 1/2 Acre |
Rooms
| Level |
Type |
Length |
Width |
Dimensions |
|
Basement |
Bedroom |
3.76 m |
2.67 m |
3.76 m x 2.67 m |
|
Basement |
Bathroom |
1.2 m |
1.3 m |
1.2 m x 1.3 m |
|
Basement |
Office |
2.9 m |
3.05 m |
2.9 m x 3.05 m |
|
Main Level |
Living Room |
3.43 m |
3.81 m |
3.43 m x 3.81 m |
|
Main Level |
Dining Room |
2.03 m |
2.79 m |
2.03 m x 2.79 m |
|
Main Level |
Kitchen |
4.62 m |
2.63 m |
4.62 m x 2.63 m |
|
Main Level |
Bathroom |
2.5 m |
1.5 m |
2.5 m x 1.5 m |
|
Upper Level |
Primary Bedroom |
19.42 m |
11.84 m |
19.42 m x 11.84 m |
|
Upper Level |
Bedroom 2 |
3.1 m |
2.57 m |
3.1 m x 2.57 m |
|
Upper Level |
Bedroom 3 |
3.12 m |
2.87 m |
3.12 m x 2.87 m |
Utilities
|
Cable
|
Installed |
|
Sewer
|
Installed |






































