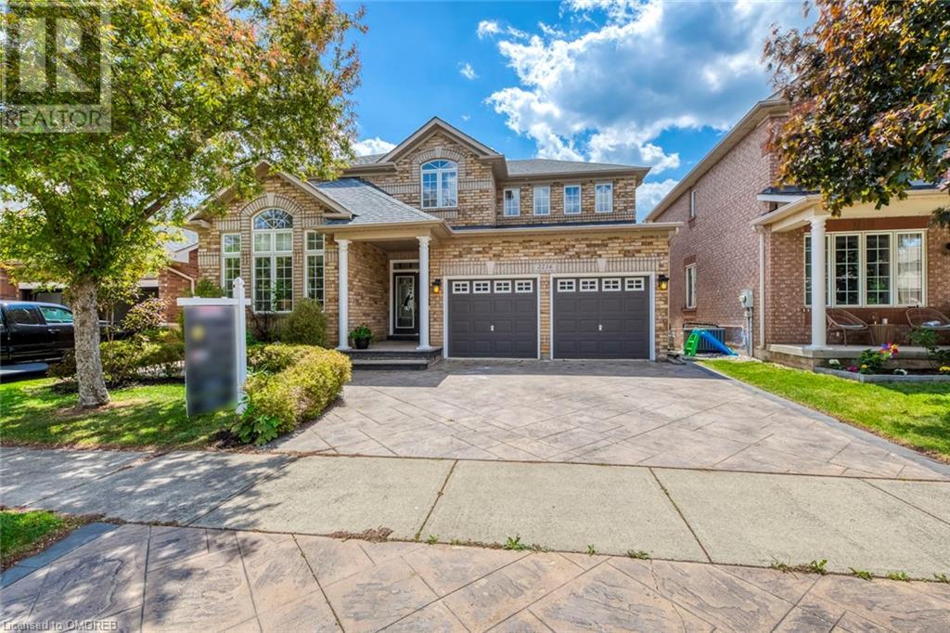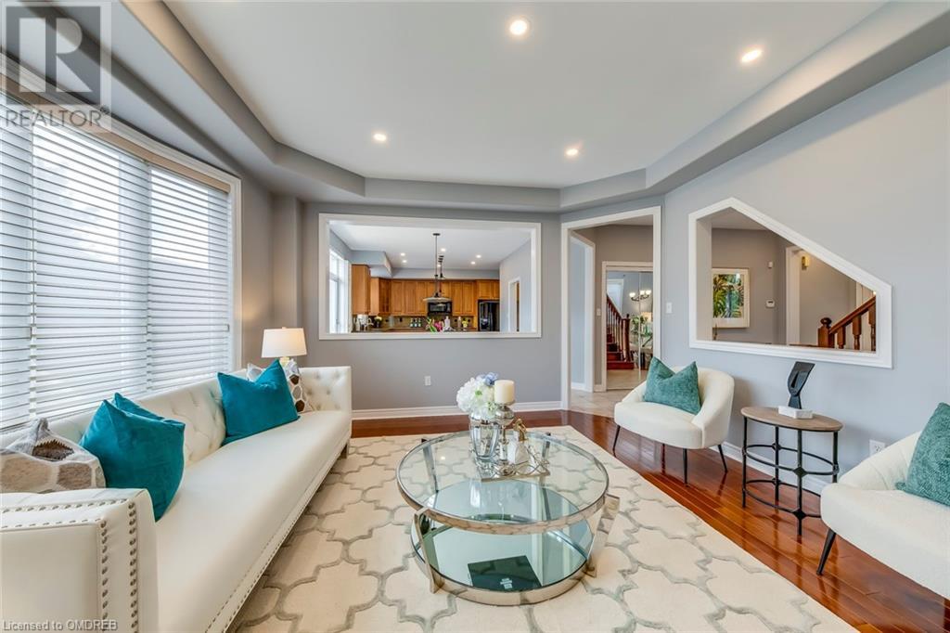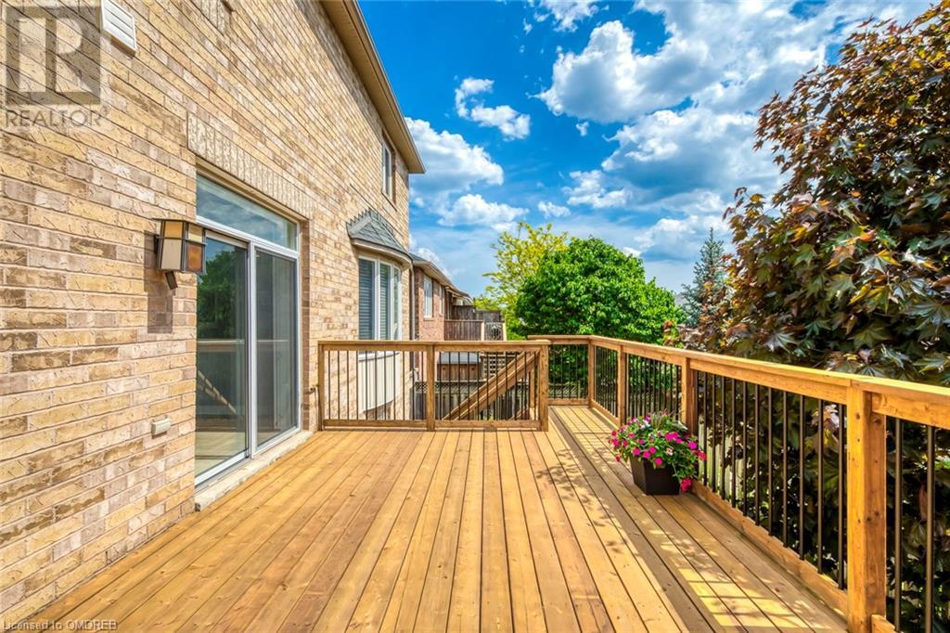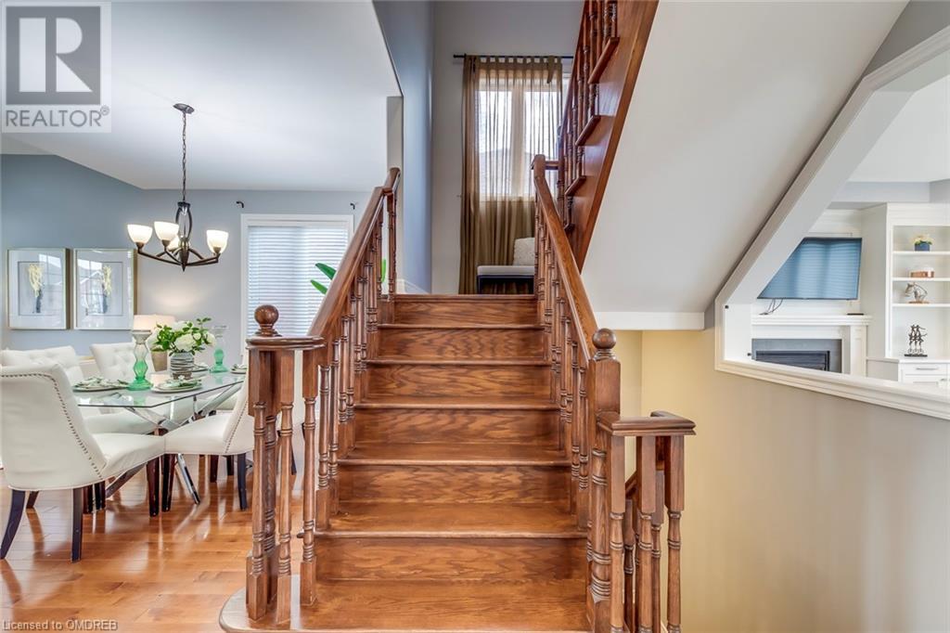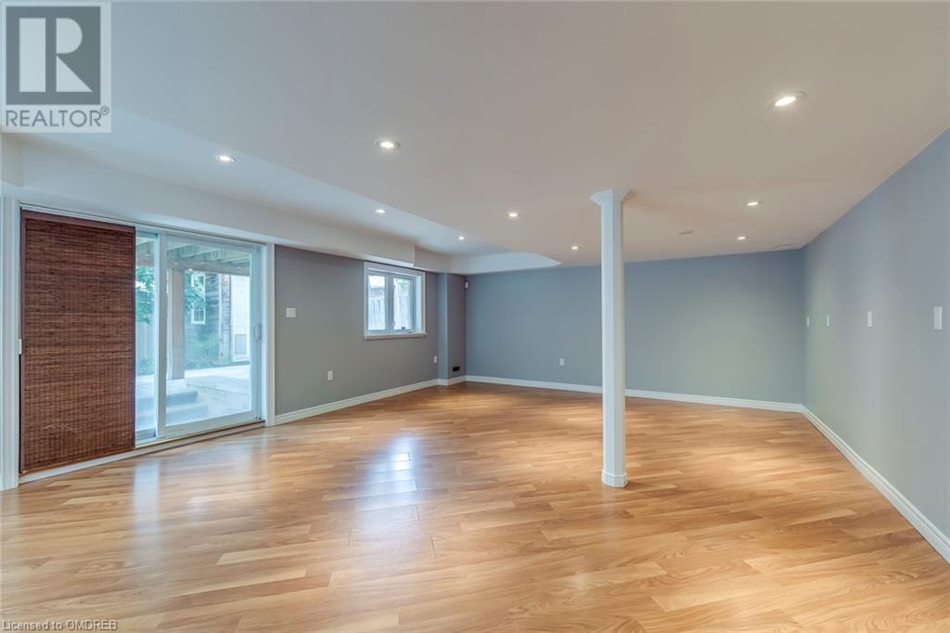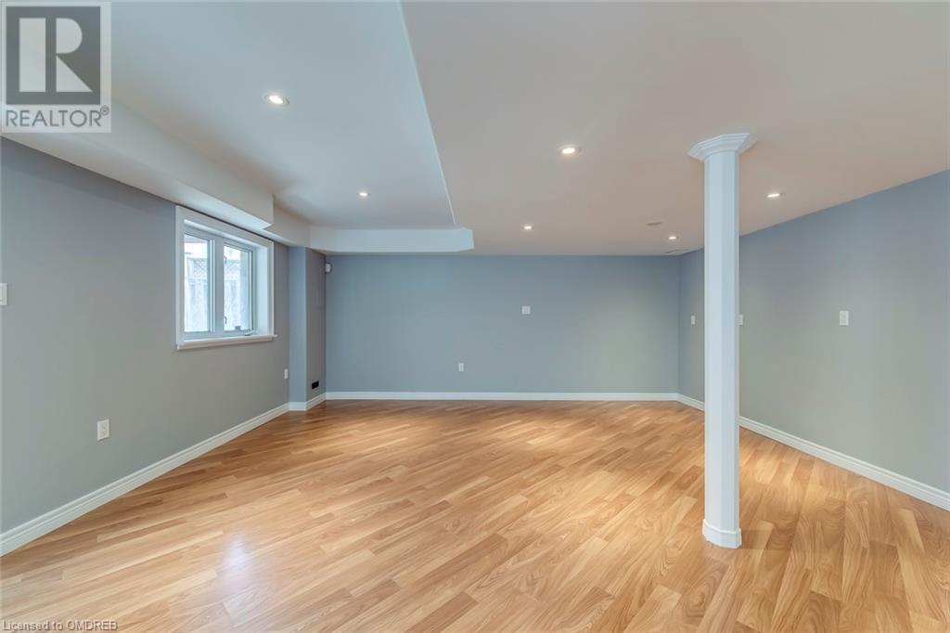4 Bedroom
3 Bathroom
3680 sqft
2 Level
Central Air Conditioning
Forced Air
$1,799,900
Discover this charming and spacious family home on a desirable, quiet crescent in Westmount. Originally designed as a 4-bedroom model, it can easily be converted back. The main level boasts an open-concept living space with 9-foot ceilings and hardwood floors, featuring an updated kitchen with tall upper cabinets, a central island, granite countertops, a pantry, mudroom access, and a patio door walkout to a brand new oversized 2-tier deck. The family room includes built-in bookshelves, a gas fireplace, and a window overlooking the backyard, complemented by combined living and dining rooms perfect for gatherings. The entire house has been recently painted and includes updated bathrooms. Upstairs, the home was remodeled from four to three bedrooms, creating a versatile sitting/office/nursery space and an enlarged master walk-in closet. The fully finished walkout basement offers a fourth bedroom, media room, and recreation area, with large windows and patio doors leading directly to the backyard, providing abundant natural light and easy access to outdoor living. Located close to quality schools, hiking trails, commuter highways, and shopping, this home perfectly balances comfort, functionality, and style for a growing family. (id:27910)
Property Details
|
MLS® Number
|
40594514 |
|
Property Type
|
Single Family |
|
Amenities Near By
|
Hospital, Public Transit, Schools |
|
Equipment Type
|
Furnace, Water Heater |
|
Features
|
Southern Exposure, Automatic Garage Door Opener |
|
Parking Space Total
|
4 |
|
Rental Equipment Type
|
Furnace, Water Heater |
Building
|
Bathroom Total
|
3 |
|
Bedrooms Above Ground
|
3 |
|
Bedrooms Below Ground
|
1 |
|
Bedrooms Total
|
4 |
|
Appliances
|
Central Vacuum, Dishwasher, Dryer, Refrigerator, Stove, Washer, Window Coverings, Garage Door Opener |
|
Architectural Style
|
2 Level |
|
Basement Development
|
Finished |
|
Basement Type
|
Full (finished) |
|
Constructed Date
|
2002 |
|
Construction Style Attachment
|
Detached |
|
Cooling Type
|
Central Air Conditioning |
|
Exterior Finish
|
Brick |
|
Foundation Type
|
Poured Concrete |
|
Half Bath Total
|
1 |
|
Heating Fuel
|
Natural Gas |
|
Heating Type
|
Forced Air |
|
Stories Total
|
2 |
|
Size Interior
|
3680 Sqft |
|
Type
|
House |
|
Utility Water
|
Municipal Water |
Parking
Land
|
Acreage
|
No |
|
Land Amenities
|
Hospital, Public Transit, Schools |
|
Sewer
|
Municipal Sewage System |
|
Size Depth
|
80 Ft |
|
Size Frontage
|
46 Ft |
|
Size Total Text
|
Under 1/2 Acre |
|
Zoning Description
|
Rl6 |
Rooms
| Level |
Type |
Length |
Width |
Dimensions |
|
Second Level |
4pc Bathroom |
|
|
Measurements not available |
|
Second Level |
Bedroom |
|
|
11'7'' x 9'9'' |
|
Second Level |
Bedroom |
|
|
13'10'' x 12'3'' |
|
Second Level |
Bonus Room |
|
|
9'8'' x 7'0'' |
|
Second Level |
4pc Bathroom |
|
|
Measurements not available |
|
Second Level |
Primary Bedroom |
|
|
15'10'' x 14'8'' |
|
Basement |
Cold Room |
|
|
9'6'' x 6'5'' |
|
Basement |
Utility Room |
|
|
12'1'' x 5'9'' |
|
Basement |
Bedroom |
|
|
12'5'' x 11'2'' |
|
Basement |
Recreation Room |
|
|
14'8'' x 13'8'' |
|
Basement |
Games Room |
|
|
21'3'' x 17'1'' |
|
Main Level |
2pc Bathroom |
|
|
Measurements not available |
|
Main Level |
Laundry Room |
|
|
Measurements not available |
|
Main Level |
Kitchen |
|
|
13'8'' x 10'2'' |
|
Main Level |
Breakfast |
|
|
12'0'' x 11'5'' |
|
Main Level |
Family Room |
|
|
15'10'' x 13'8'' |
|
Main Level |
Living Room/dining Room |
|
|
18'10'' x 12'2'' |

