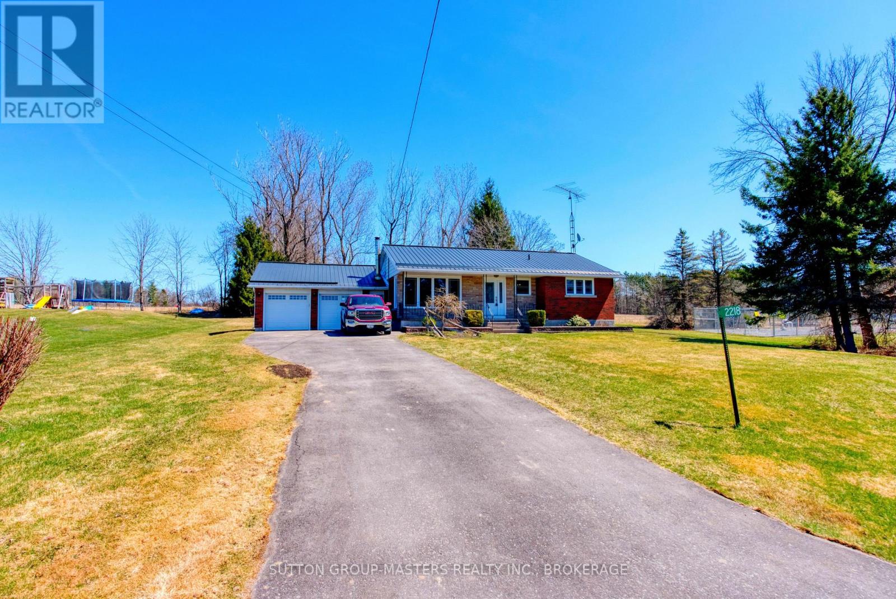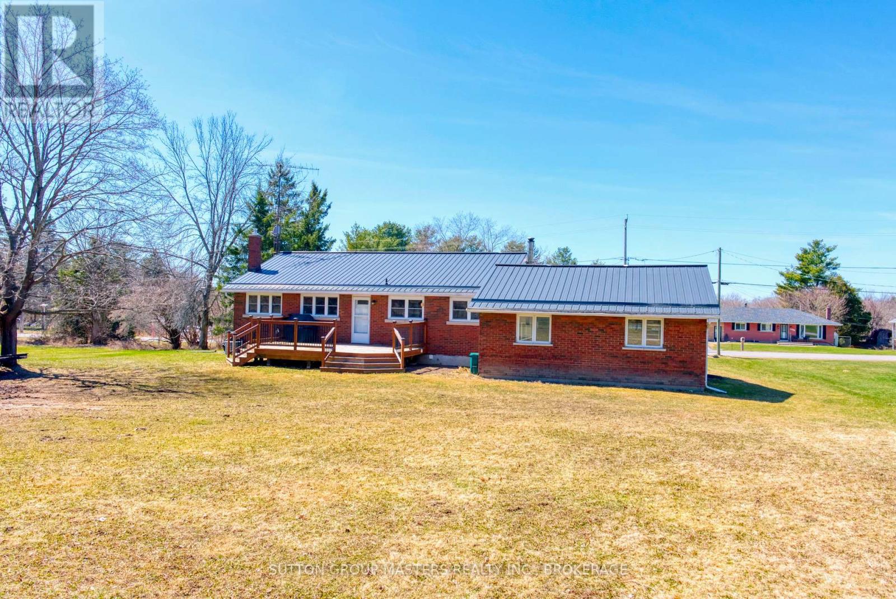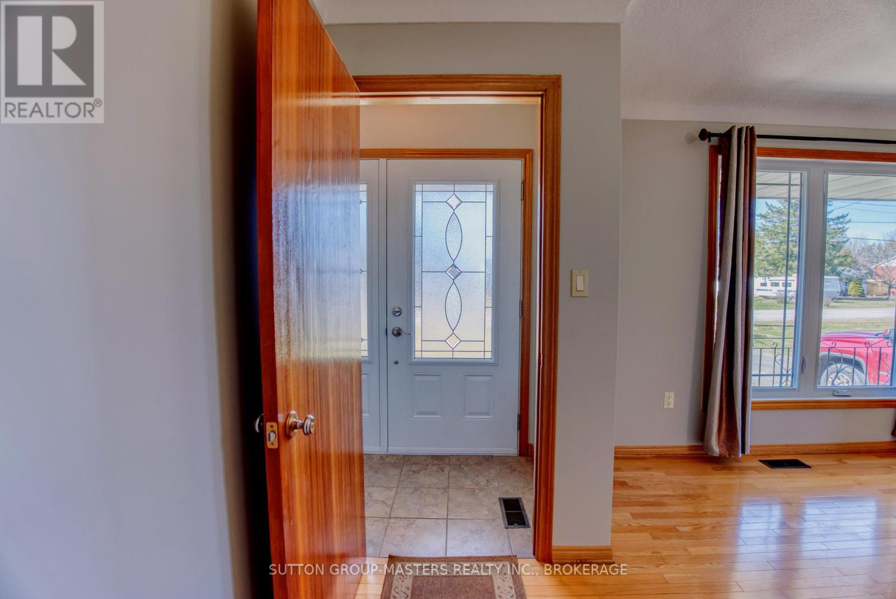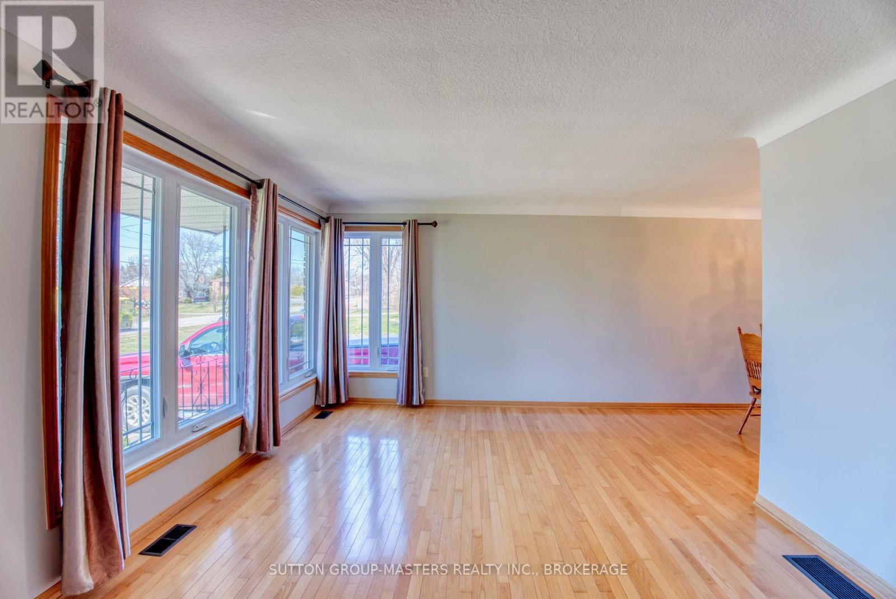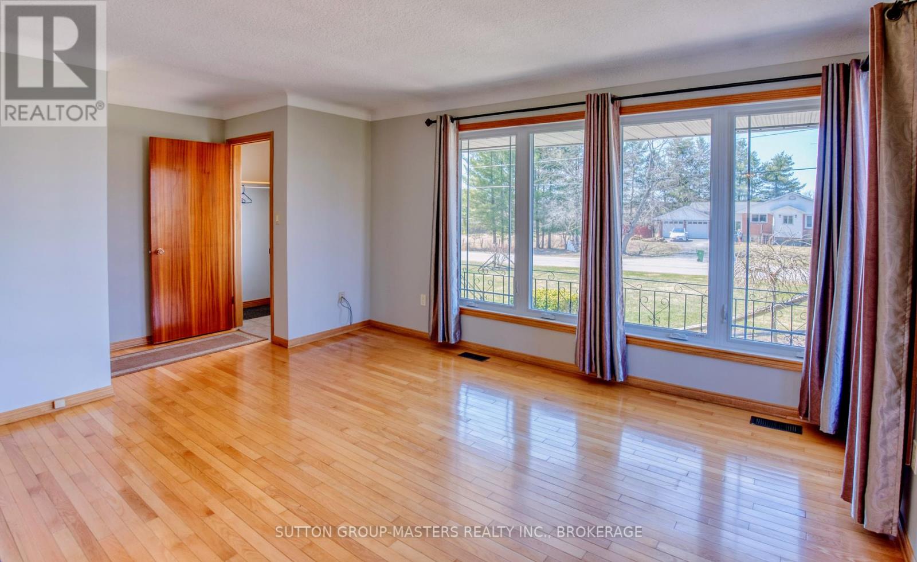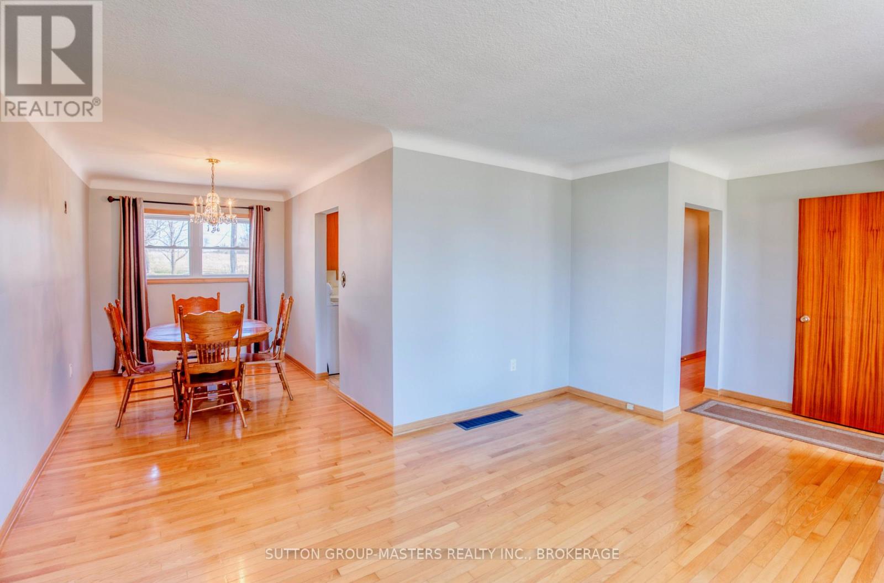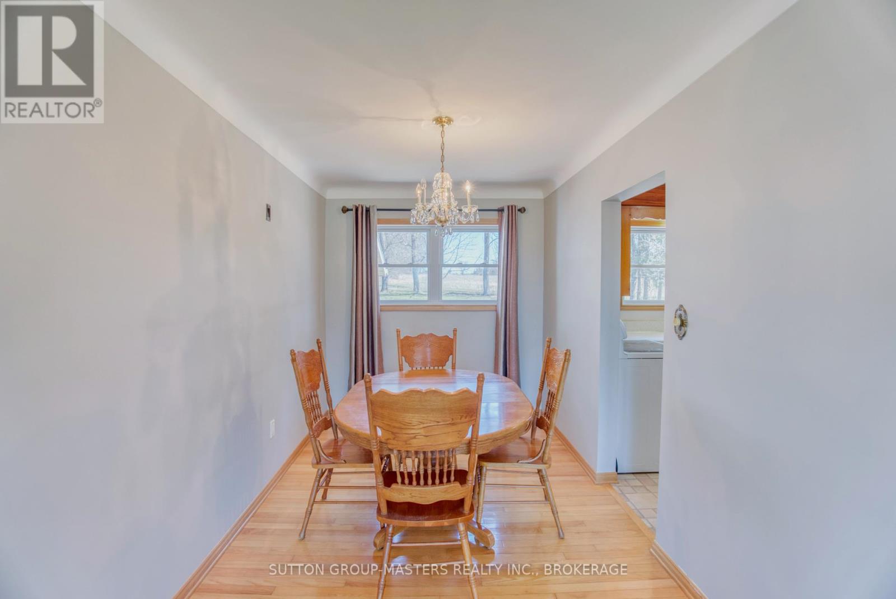4 Bedroom
1 Bathroom
700 - 1,100 ft2
Bungalow
Central Air Conditioning
Forced Air
$574,900
This charming, updated brick bungalow, located just 10 minutes from Kingston in Glenburnie, is being offered for sale for the first time by its original owner. Nestled on a beautifully landscaped, mature lot on a quiet dead-end paved country road, it features a double heated garage, a paved driveway, and a finished lower level. The home boasts fresh paint, sparkling hardwood floors, and updated windows/ doors, garage doors air-conditioning and economical natural gas heating system. Enjoy the outdoors from the front covered porch or the large rear deck with lovely views and a natural gas hookup for your barbecue. All appliances, including fridge, stove, microwave, washer, and dryer, are included, and the vacant property allows for quick possession. (id:28469)
Property Details
|
MLS® Number
|
X12095821 |
|
Property Type
|
Single Family |
|
Community Name
|
44 - City North of 401 |
|
Community Features
|
School Bus |
|
Features
|
Flat Site, Dry, Level, Sump Pump |
|
Parking Space Total
|
6 |
|
Structure
|
Porch, Deck |
Building
|
Bathroom Total
|
1 |
|
Bedrooms Above Ground
|
3 |
|
Bedrooms Below Ground
|
1 |
|
Bedrooms Total
|
4 |
|
Appliances
|
Water Heater, Dryer, Microwave, Stove, Washer, Window Coverings, Refrigerator |
|
Architectural Style
|
Bungalow |
|
Basement Development
|
Finished |
|
Basement Features
|
Separate Entrance |
|
Basement Type
|
N/a (finished) |
|
Construction Status
|
Insulation Upgraded |
|
Construction Style Attachment
|
Detached |
|
Cooling Type
|
Central Air Conditioning |
|
Exterior Finish
|
Brick |
|
Fire Protection
|
Smoke Detectors |
|
Fixture
|
Tv Antenna |
|
Flooring Type
|
Hardwood |
|
Foundation Type
|
Block |
|
Heating Fuel
|
Natural Gas |
|
Heating Type
|
Forced Air |
|
Stories Total
|
1 |
|
Size Interior
|
700 - 1,100 Ft2 |
|
Type
|
House |
|
Utility Water
|
Drilled Well |
Parking
|
Attached Garage
|
|
|
Garage
|
|
|
Inside Entry
|
|
Land
|
Acreage
|
No |
|
Sewer
|
Septic System |
|
Size Depth
|
170 Ft |
|
Size Frontage
|
89 Ft ,10 In |
|
Size Irregular
|
89.9 X 170 Ft |
|
Size Total Text
|
89.9 X 170 Ft |
|
Zoning Description
|
R1 |
Rooms
| Level |
Type |
Length |
Width |
Dimensions |
|
Lower Level |
Bedroom 4 |
6.99 m |
4 m |
6.99 m x 4 m |
|
Lower Level |
Family Room |
5.49 m |
6.92 m |
5.49 m x 6.92 m |
|
Lower Level |
Utility Room |
6.68 m |
3.08 m |
6.68 m x 3.08 m |
|
Main Level |
Living Room |
5.81 m |
3.76 m |
5.81 m x 3.76 m |
|
Main Level |
Dining Room |
2.34 m |
3.48 m |
2.34 m x 3.48 m |
|
Main Level |
Kitchen |
3.14 m |
3.48 m |
3.14 m x 3.48 m |
|
Main Level |
Primary Bedroom |
4.12 m |
3.71 m |
4.12 m x 3.71 m |
|
Main Level |
Bedroom 2 |
2.69 m |
3.8 m |
2.69 m x 3.8 m |
|
Main Level |
Bedroom 3 |
2.99 m |
2.7 m |
2.99 m x 2.7 m |
Utilities
|
Wireless
|
Available |
|
Natural Gas Available
|
Available |


