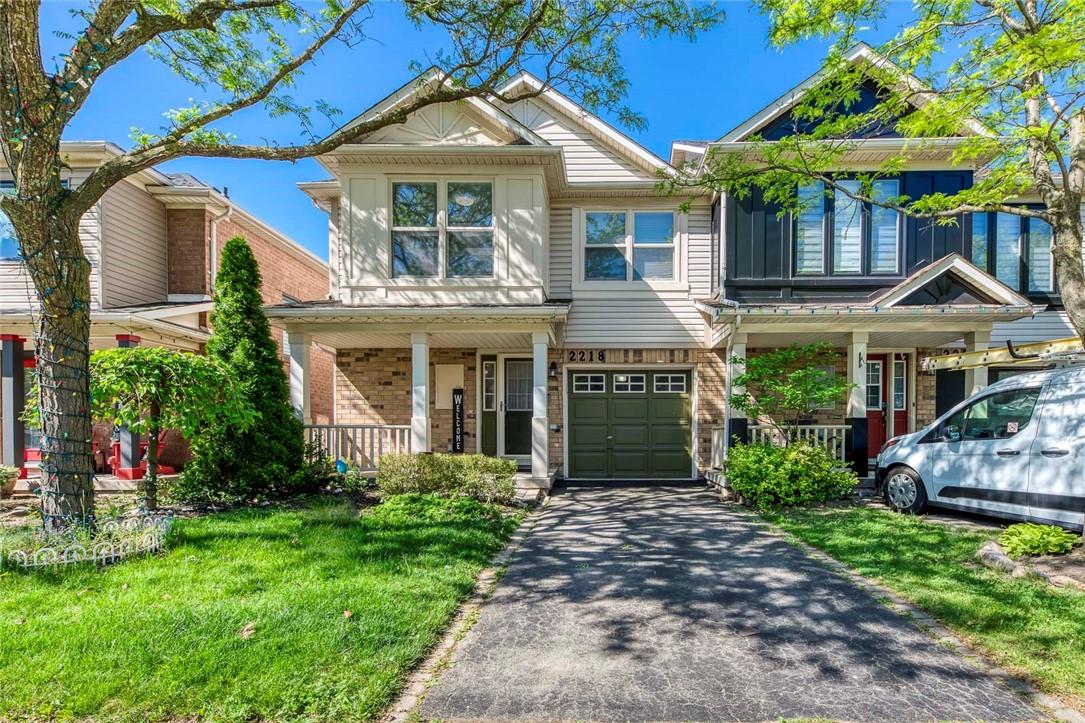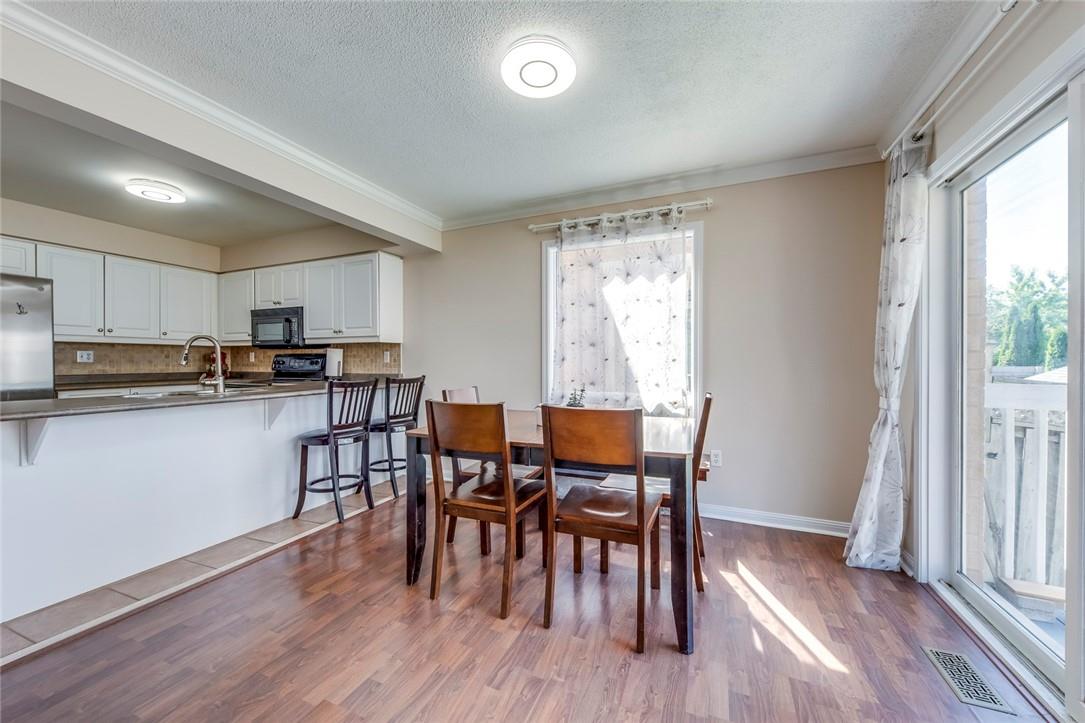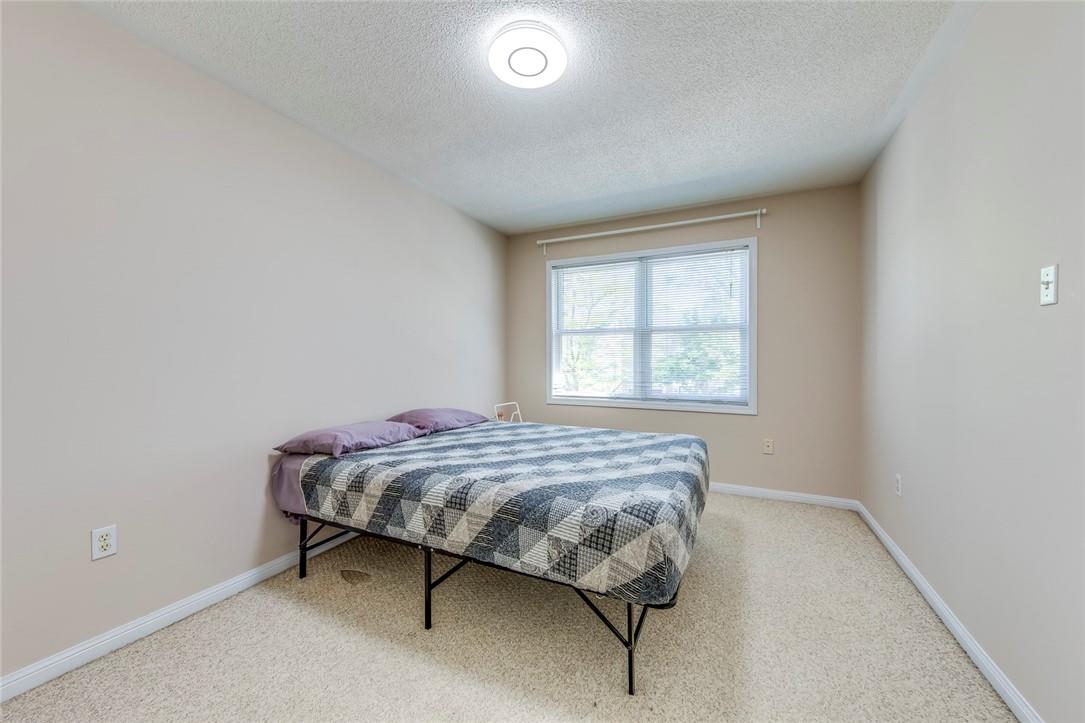3 Bedroom
2 Bathroom
1219 sqft
2 Level
Central Air Conditioning
Forced Air
$3,450 Monthly
Gorgeous End-Unit Townhome on a quiet street only steps from Orchard Park Elementary. Great curb appeal with Lovely front porch and long driveway and single garage. Wide Foyer with 2-piece bath and closet leads to Open-concept layout on main floor with Spacious Living and Dining Room and bright eat-in kitchen with white cabinets, stainless-steel appliances and a large breakfast bar. Walk-out to deck, stone patio and private fenced back yard. Second floor offers three spacious bedrooms and 4-piece bath. Additional living space in the fully finished basement. LED lighting throughout, Recently Painted and in great condition. Highly sought-after Orchard Neighbourhood close to all amenities, shopping, transit, nature trails and lovely parks. Book a showing today! (id:27910)
Property Details
|
MLS® Number
|
H4195208 |
|
Property Type
|
Single Family |
|
Equipment Type
|
Water Heater |
|
Features
|
Paved Driveway |
|
Parking Space Total
|
2 |
|
Rental Equipment Type
|
Water Heater |
Building
|
Bathroom Total
|
2 |
|
Bedrooms Above Ground
|
3 |
|
Bedrooms Total
|
3 |
|
Appliances
|
Dishwasher, Dryer, Refrigerator, Stove, Washer, Window Coverings |
|
Architectural Style
|
2 Level |
|
Basement Development
|
Finished |
|
Basement Type
|
Full (finished) |
|
Construction Style Attachment
|
Attached |
|
Cooling Type
|
Central Air Conditioning |
|
Exterior Finish
|
Brick, Other |
|
Foundation Type
|
Poured Concrete |
|
Half Bath Total
|
1 |
|
Heating Fuel
|
Natural Gas |
|
Heating Type
|
Forced Air |
|
Stories Total
|
2 |
|
Size Exterior
|
1219 Sqft |
|
Size Interior
|
1219 Sqft |
|
Type
|
Row / Townhouse |
|
Utility Water
|
Municipal Water |
Parking
|
Attached Garage
|
|
|
Inside Entry
|
|
Land
|
Acreage
|
No |
|
Sewer
|
Municipal Sewage System |
|
Size Depth
|
80 Ft |
|
Size Frontage
|
27 Ft |
|
Size Irregular
|
27.23 X 80.05 |
|
Size Total Text
|
27.23 X 80.05|under 1/2 Acre |
Rooms
| Level |
Type |
Length |
Width |
Dimensions |
|
Second Level |
4pc Bathroom |
|
|
Measurements not available |
|
Second Level |
Bedroom |
|
|
9' 0'' x 9' 6'' |
|
Second Level |
Bedroom |
|
|
8' 0'' x 8' 6'' |
|
Second Level |
Primary Bedroom |
|
|
10' 0'' x 14' 6'' |
|
Basement |
Family Room |
|
|
Measurements not available |
|
Ground Level |
2pc Bathroom |
|
|
Measurements not available |
|
Ground Level |
Living Room/dining Room |
|
|
12' 0'' x 22' 2'' |
|
Ground Level |
Kitchen |
|
|
8' 8'' x 9' 8'' |

































