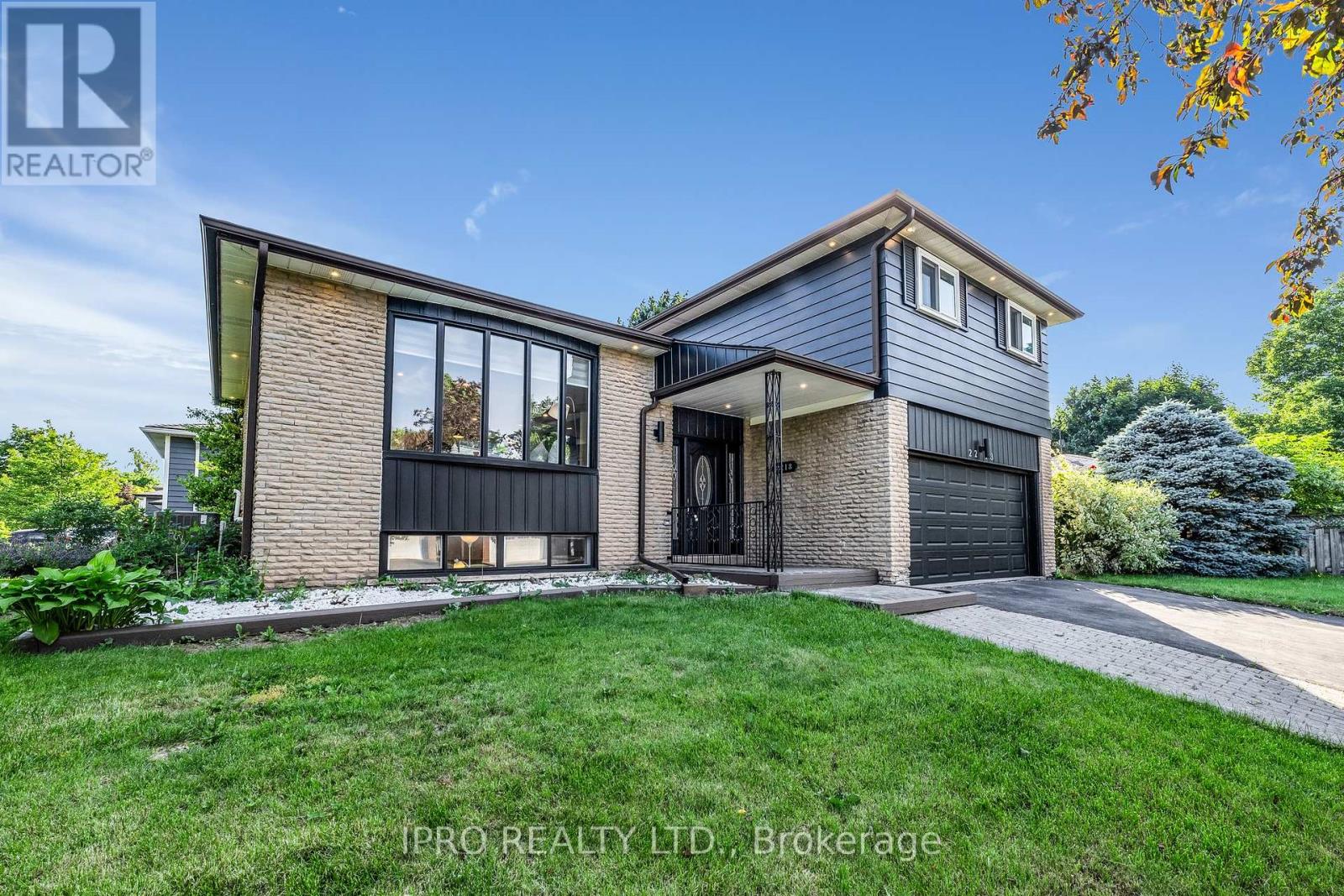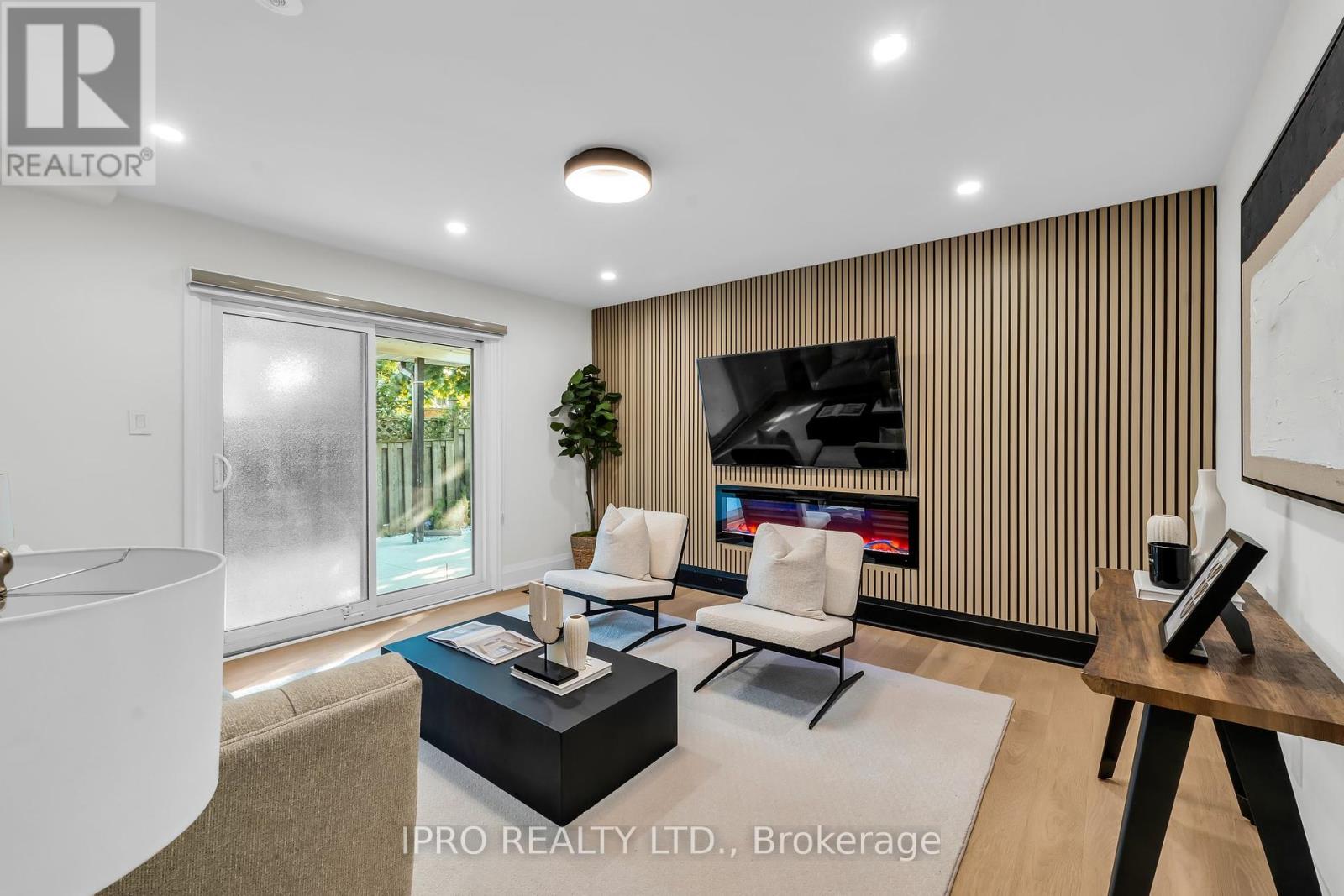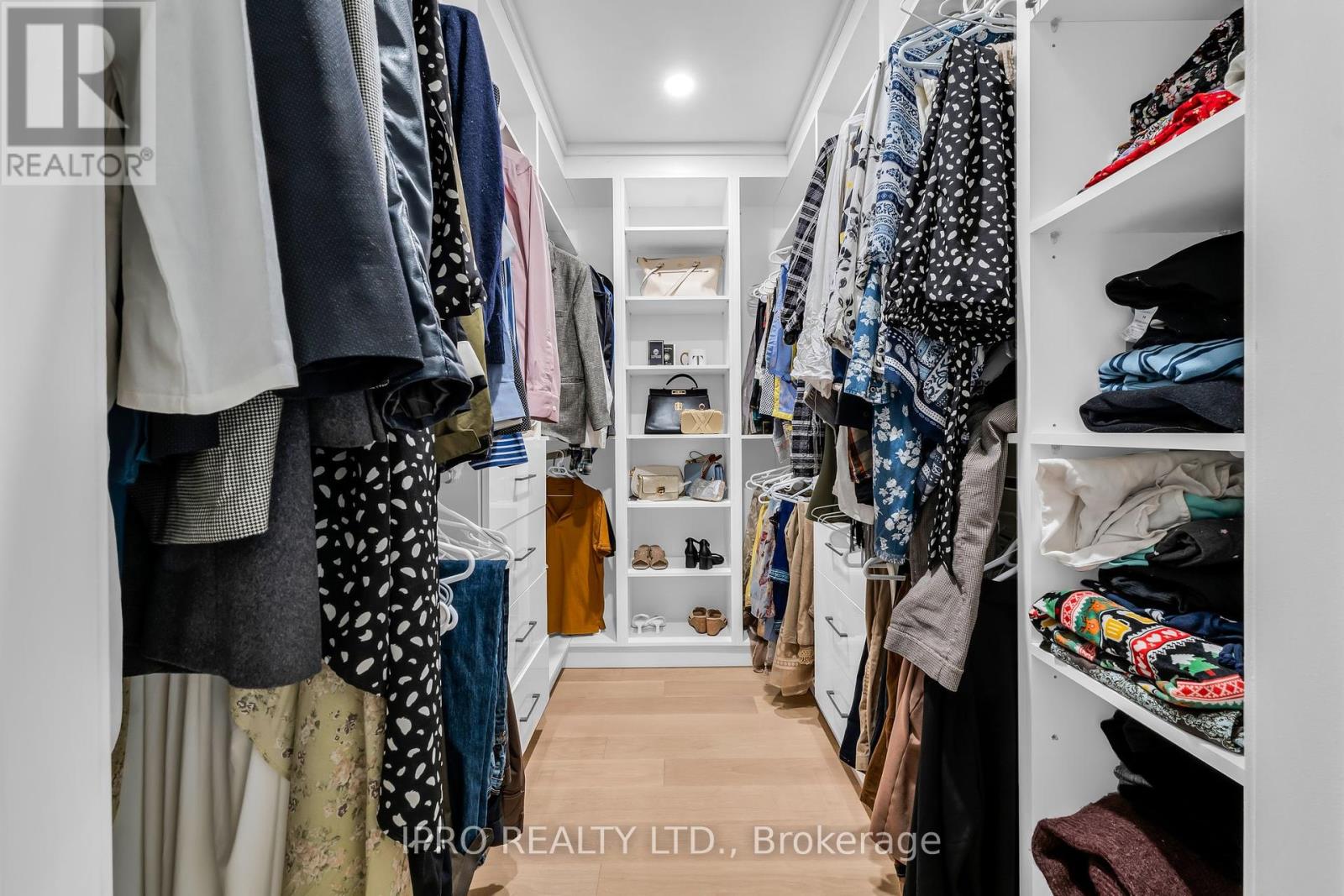4 Bedroom
4 Bathroom
Fireplace
Central Air Conditioning
Forced Air
$1,799,900
Luxury Fully Renovated property (450K spent on Upgrades) offers an unparallel combination of convenience, style & comfort. Modern custom kitchen, featuring quartz counter-top, water fall island, built in appliances featuring top quality cabinetry and stunning design, this kitchen is truly a chef's delight. Everything has been recently renovated, all bathrooms, high end floors, window coverings, pot lights, chandeliers, staircase, all trim moldings, doors, primary bedroom with custom closet, upgraded electrical panel & much more, all recently replaced with attention to quality. Brand new LEGAL BASEMENT APARTMENT with huge windows which can be easily rented. On a large private lot, this home offers plenty of outdoor space on both sides of the house (fence can be added on other side), perfect for relaxing or entertaining guests. You'll enjoy easy access to shops, restaurants, cafes, waterfront trails, and even a beach. Plus with the GO train close by and easy access to highways. **** EXTRAS **** Only 5 minute drive to Bronte GO and quick access to hwy, perfect for commuters. Endless possibilities. (id:27910)
Property Details
|
MLS® Number
|
W8442524 |
|
Property Type
|
Single Family |
|
Community Name
|
Bronte West |
|
Amenities Near By
|
Hospital, Park, Public Transit, Schools |
|
Community Features
|
Community Centre |
|
Parking Space Total
|
4 |
Building
|
Bathroom Total
|
4 |
|
Bedrooms Above Ground
|
3 |
|
Bedrooms Below Ground
|
1 |
|
Bedrooms Total
|
4 |
|
Appliances
|
Dishwasher, Dryer, Microwave, Range, Refrigerator, Stove, Two Washers, Two Stoves, Washer, Window Coverings |
|
Basement Features
|
Apartment In Basement, Separate Entrance |
|
Basement Type
|
N/a |
|
Construction Style Attachment
|
Detached |
|
Construction Style Split Level
|
Sidesplit |
|
Cooling Type
|
Central Air Conditioning |
|
Exterior Finish
|
Brick, Vinyl Siding |
|
Fireplace Present
|
Yes |
|
Foundation Type
|
Concrete |
|
Heating Fuel
|
Natural Gas |
|
Heating Type
|
Forced Air |
|
Type
|
House |
|
Utility Water
|
Municipal Water |
Parking
Land
|
Acreage
|
No |
|
Land Amenities
|
Hospital, Park, Public Transit, Schools |
|
Sewer
|
Sanitary Sewer |
|
Size Irregular
|
68.1 X 92.16 Ft |
|
Size Total Text
|
68.1 X 92.16 Ft |
Rooms
| Level |
Type |
Length |
Width |
Dimensions |
|
Basement |
Bedroom 4 |
3.41 m |
2.98 m |
3.41 m x 2.98 m |
|
Basement |
Kitchen |
7.19 m |
3.9 m |
7.19 m x 3.9 m |
|
Basement |
Family Room |
7.19 m |
3.9 m |
7.19 m x 3.9 m |
|
Main Level |
Kitchen |
4.19 m |
3.45 m |
4.19 m x 3.45 m |
|
Main Level |
Living Room |
5.04 m |
3 m |
5.04 m x 3 m |
|
Main Level |
Dining Room |
3.57 m |
2.8 m |
3.57 m x 2.8 m |
|
Main Level |
Family Room |
4.27 m |
4.22 m |
4.27 m x 4.22 m |
|
Upper Level |
Primary Bedroom |
4.51 m |
2.98 m |
4.51 m x 2.98 m |
|
Upper Level |
Bedroom 2 |
4.4 m |
2.67 m |
4.4 m x 2.67 m |
|
Upper Level |
Bedroom 3 |
3.02 m |
2.92 m |
3.02 m x 2.92 m |








































