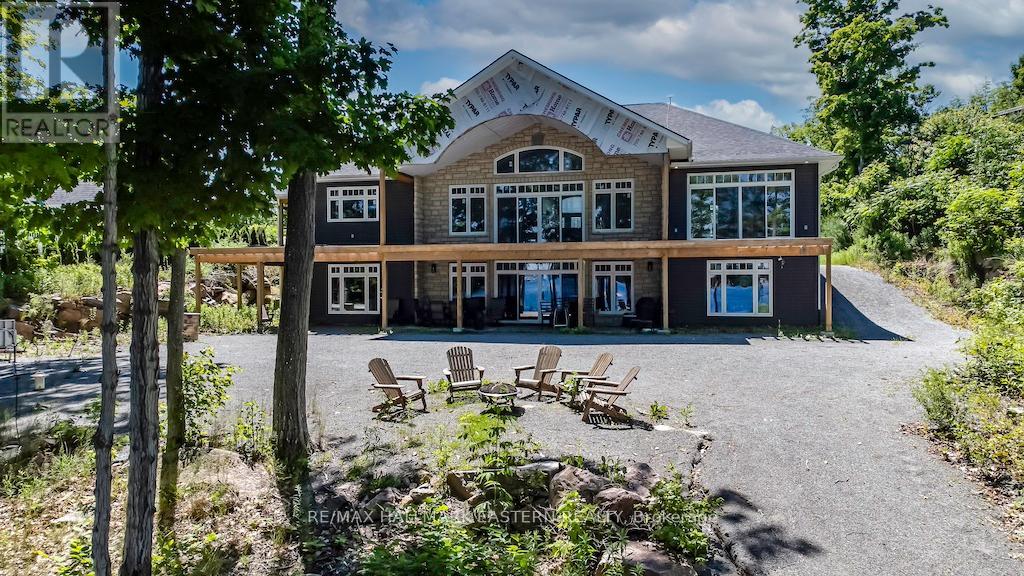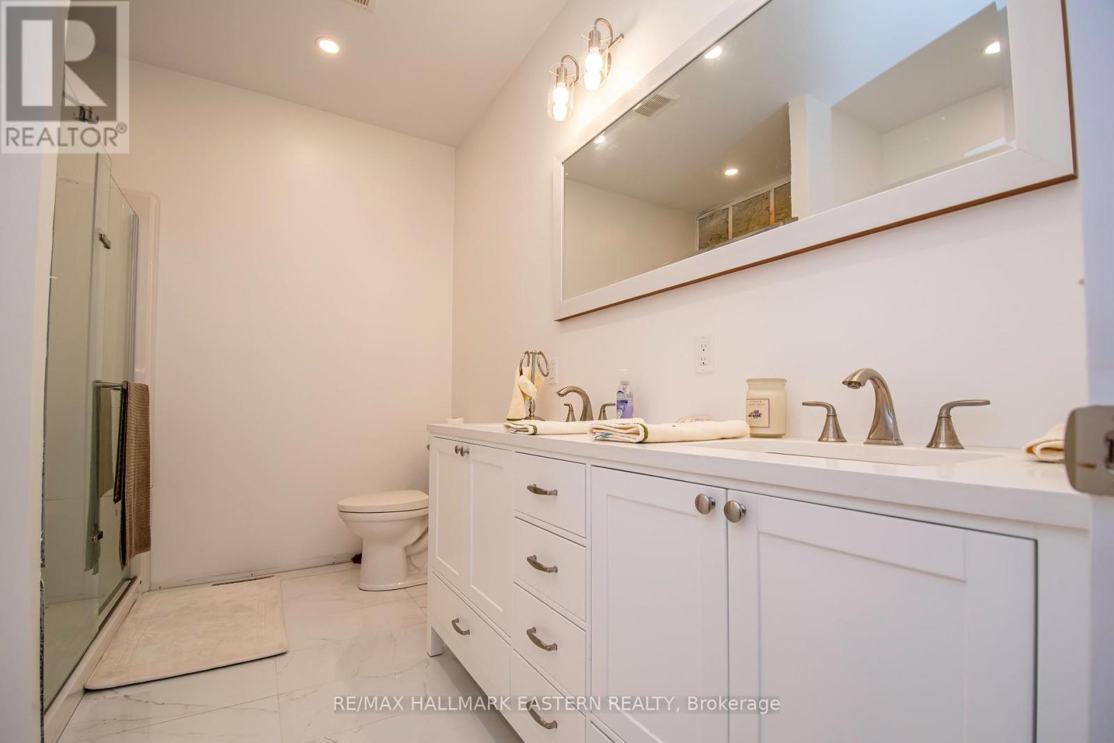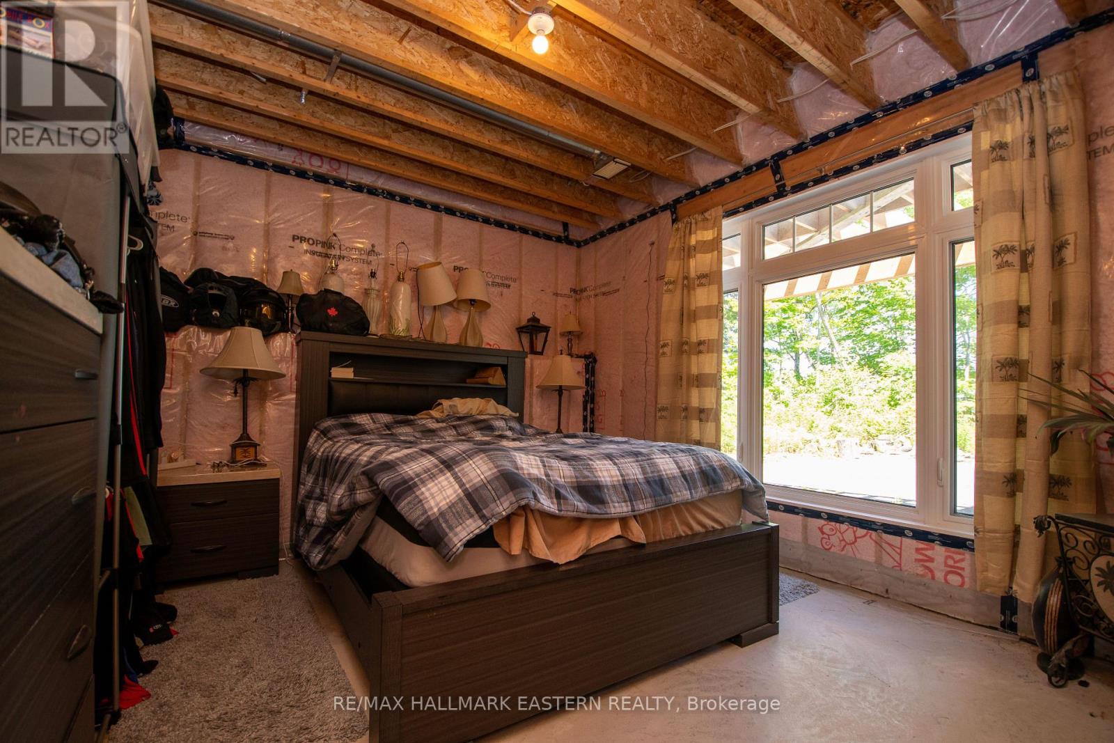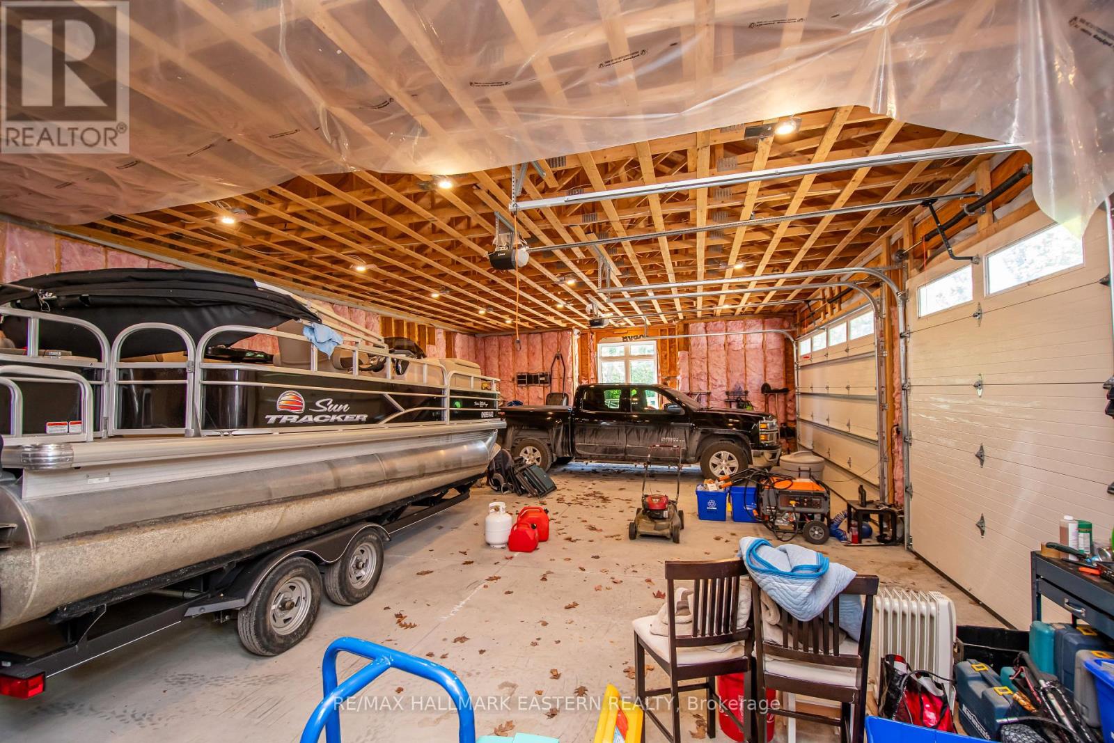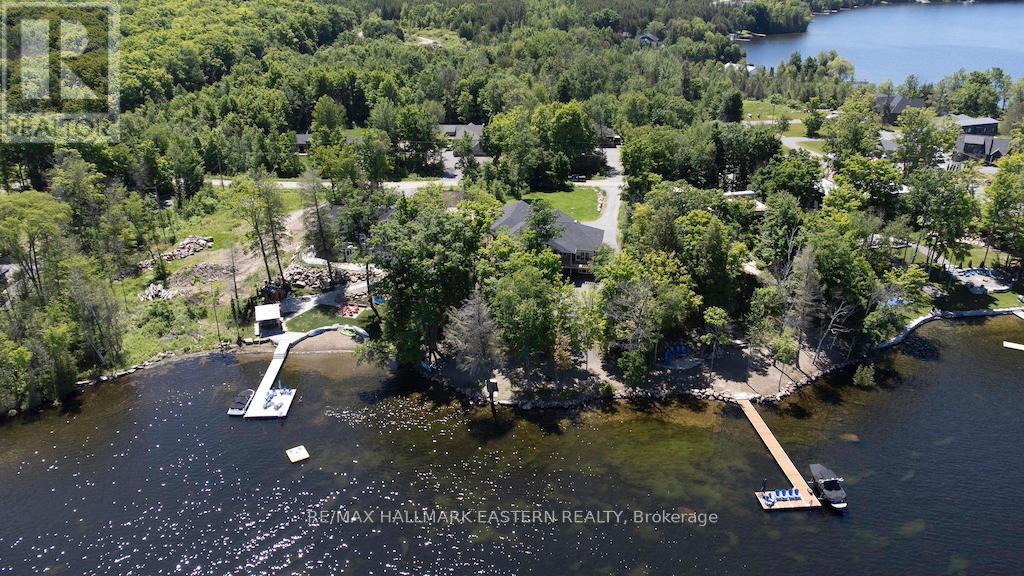5 Bedroom
3 Bathroom
Bungalow
Central Air Conditioning
Forced Air
Waterfront
Landscaped
$1,749,000
Great opportunity in The Waters Edge Estates on beautiful Buckhorn Lake for this 5 bedroom lake house/cottage. Features 2,300 sq.ft. bungalow with full walkout basement and open concept layout, 16 ft. vaulted ceiling, multiple walkouts to view the water and attached 3 car garage. One of a kind 0.85 acre lot featuring natural stone outcroppings and 115 feet of waterfront with stunning views. The home is 85% complete and waiting for you to add your own personal touches. (id:27910)
Property Details
|
MLS® Number
|
X8449424 |
|
Property Type
|
Single Family |
|
Community Name
|
Rural Smith-Ennismore-Lakefield |
|
Amenities Near By
|
Beach |
|
Communication Type
|
Internet Access |
|
Community Features
|
Fishing, School Bus |
|
Features
|
Cul-de-sac, Wooded Area, Waterway, Open Space, Dry, Level, Carpet Free |
|
Parking Space Total
|
13 |
|
Structure
|
Deck, Porch, Dock |
|
View Type
|
Lake View, View Of Water, Direct Water View |
|
Water Front Type
|
Waterfront |
Building
|
Bathroom Total
|
3 |
|
Bedrooms Above Ground
|
3 |
|
Bedrooms Below Ground
|
2 |
|
Bedrooms Total
|
5 |
|
Appliances
|
Dishwasher, Dryer, Refrigerator, Stove, Washer |
|
Architectural Style
|
Bungalow |
|
Basement Features
|
Walk Out |
|
Basement Type
|
Full |
|
Construction Style Attachment
|
Detached |
|
Cooling Type
|
Central Air Conditioning |
|
Exterior Finish
|
Stone, Wood |
|
Foundation Type
|
Poured Concrete |
|
Heating Fuel
|
Propane |
|
Heating Type
|
Forced Air |
|
Stories Total
|
1 |
|
Type
|
House |
Parking
Land
|
Access Type
|
Private Docking, Year-round Access |
|
Acreage
|
No |
|
Land Amenities
|
Beach |
|
Landscape Features
|
Landscaped |
|
Sewer
|
Septic System |
|
Size Irregular
|
115 Ft ; 0.85 Acres |
|
Size Total Text
|
115 Ft ; 0.85 Acres|1/2 - 1.99 Acres |
|
Surface Water
|
Lake/pond |
Rooms
| Level |
Type |
Length |
Width |
Dimensions |
|
Lower Level |
Bedroom 5 |
4.7 m |
3.48 m |
4.7 m x 3.48 m |
|
Lower Level |
Bathroom |
4.7 m |
2.51 m |
4.7 m x 2.51 m |
|
Lower Level |
Recreational, Games Room |
10.87 m |
7.37 m |
10.87 m x 7.37 m |
|
Lower Level |
Office |
3.56 m |
3.51 m |
3.56 m x 3.51 m |
|
Lower Level |
Bedroom 4 |
4.78 m |
3.76 m |
4.78 m x 3.76 m |
|
Main Level |
Living Room |
5.89 m |
6.55 m |
5.89 m x 6.55 m |
|
Main Level |
Dining Room |
5.82 m |
6.5 m |
5.82 m x 6.5 m |
|
Main Level |
Kitchen |
5.26 m |
6.2 m |
5.26 m x 6.2 m |
|
Main Level |
Primary Bedroom |
4.83 m |
6.2 m |
4.83 m x 6.2 m |
|
Main Level |
Bedroom 2 |
3.2 m |
4.12 m |
3.2 m x 4.12 m |
|
Main Level |
Bedroom 3 |
3.2 m |
3.3 m |
3.2 m x 3.3 m |
|
Main Level |
Bathroom |
2.41 m |
3.23 m |
2.41 m x 3.23 m |
Utilities
|
Electricity Connected
|
Connected |

