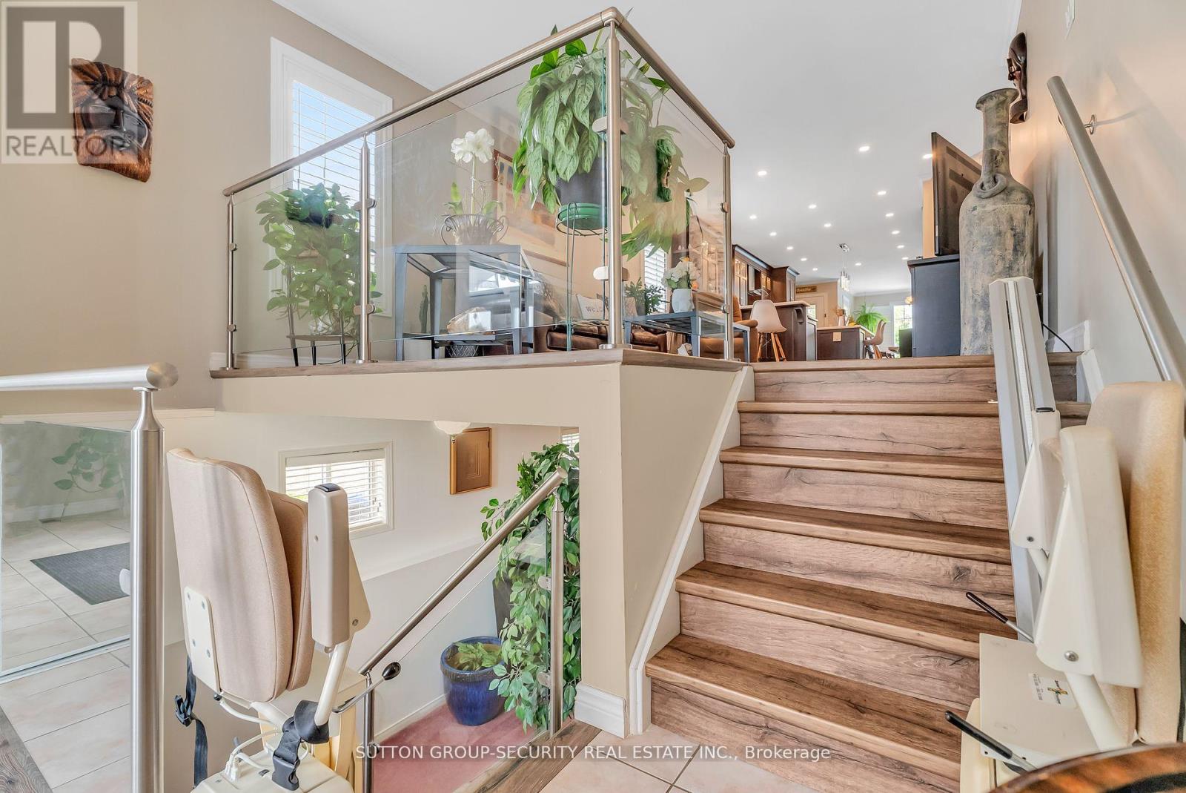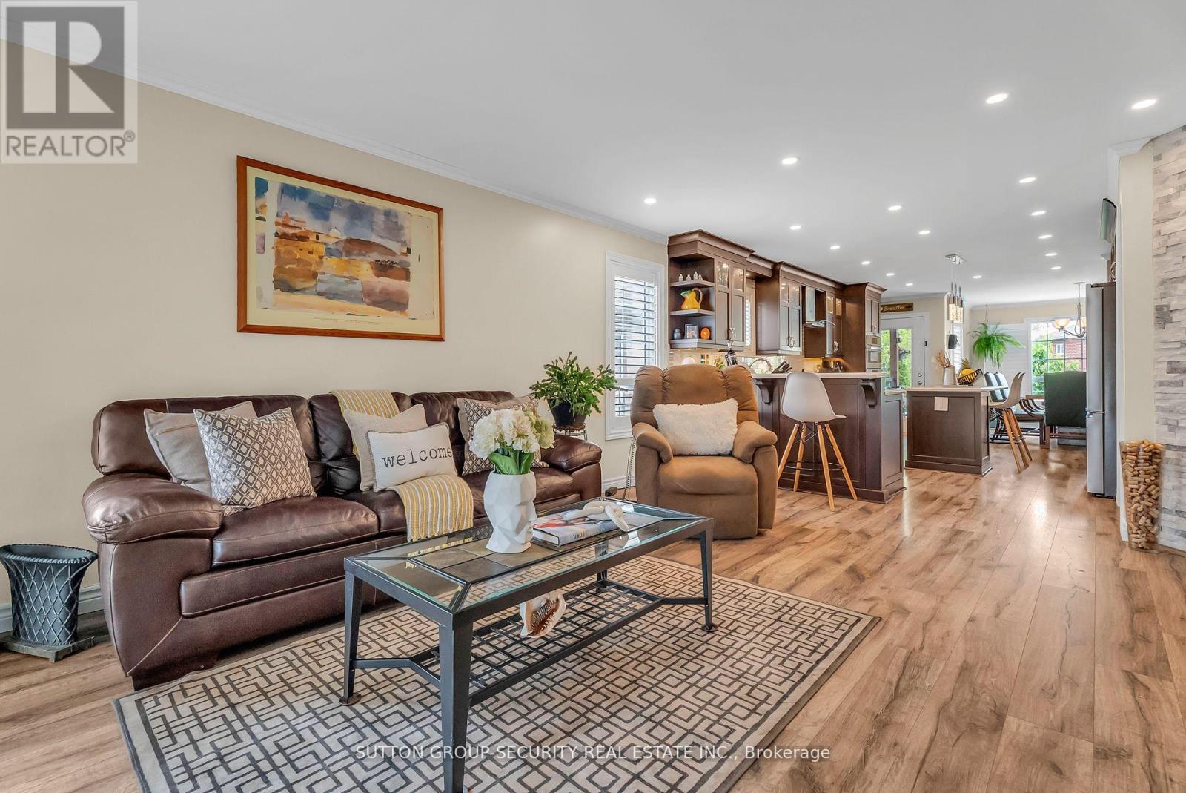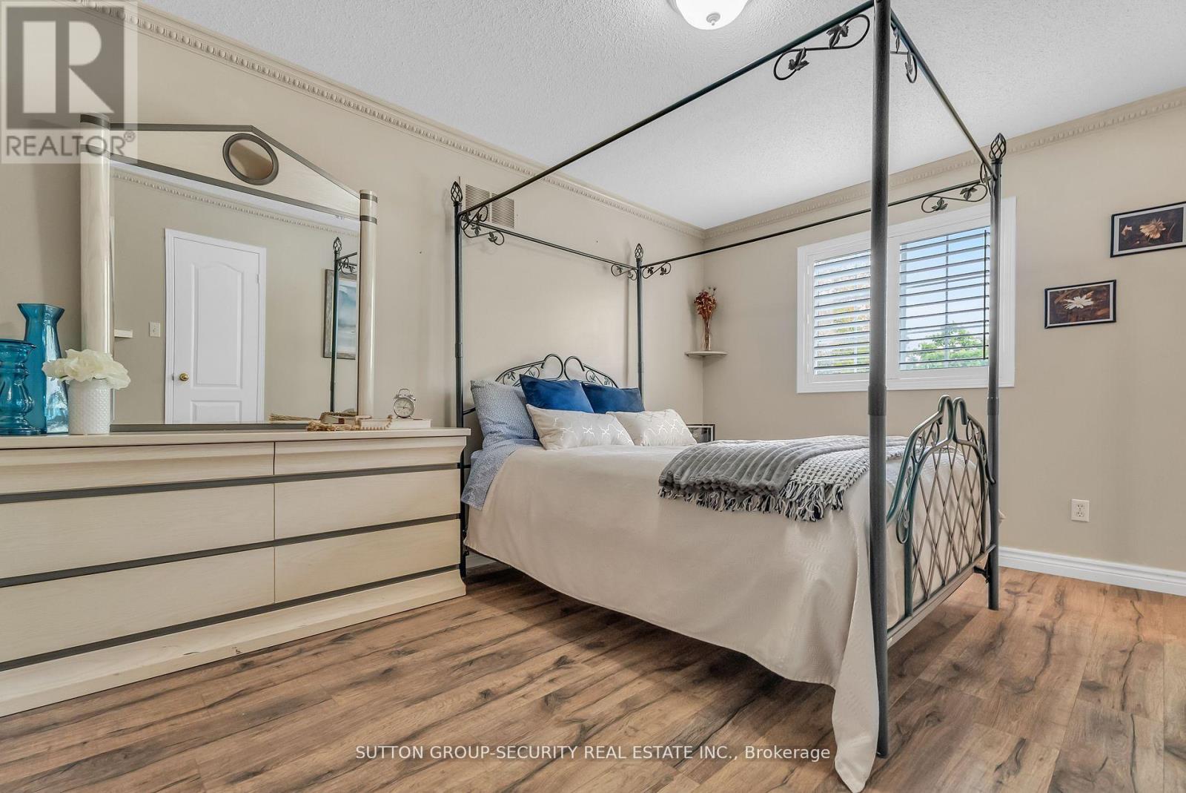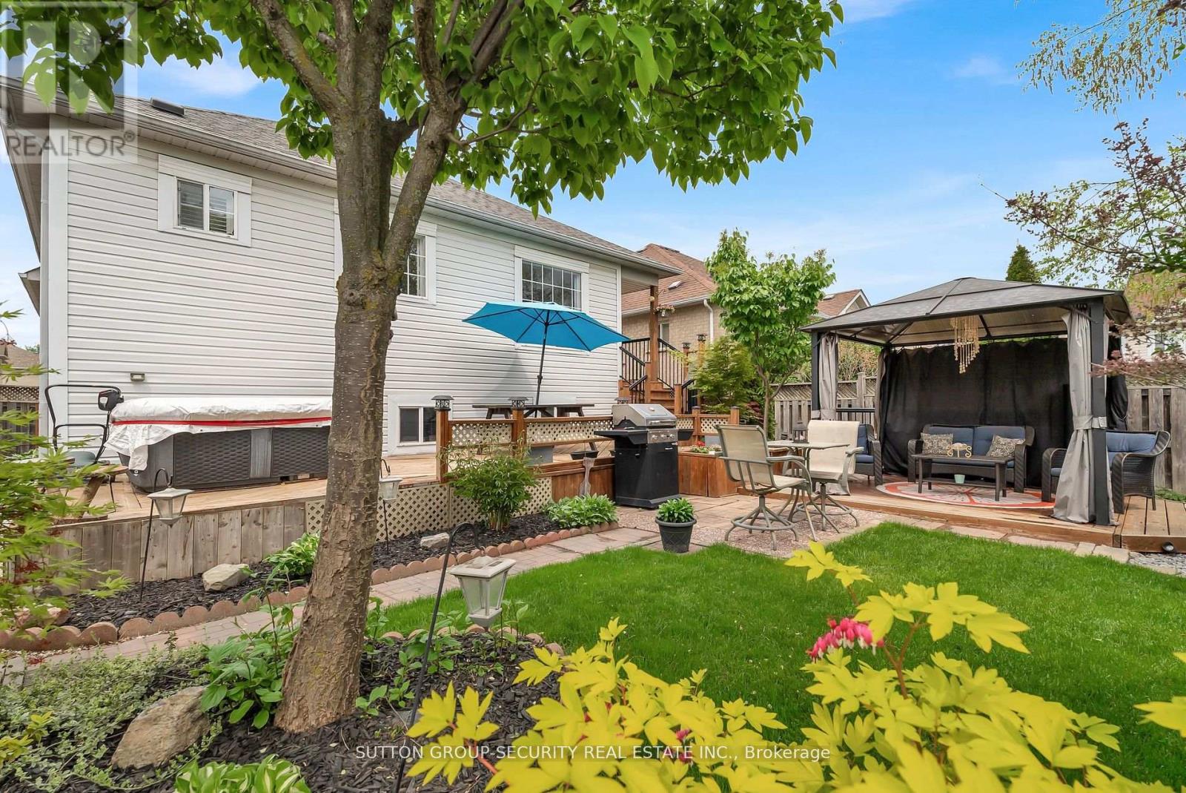4 Bedroom
3 Bathroom
Bungalow
Fireplace
Central Air Conditioning
Forced Air
Landscaped
$1,090,000
Gorgeous/Stunning Detached 3 Bedroom Bungalow In Sought After Neighborhood! Beautiful Home Offering an Open Concept Design Plan with Hardwood Floors, Upgraded Spacious Chefs Family Eat-In Kitchen featuring Built-In High End Stainless Steel Appliances with under mount pot lighting with lots of Natural Light, Walk-Out to Sun Filled Manicured Landscape Backyard with Gazebo, Shed, Fire Pit, Jacuzzi...perfect for Entertaining! Primary Bedroom with 2 Walk-In Closets and 4 pc bathroom, California Shutters throughout, Grand Foyer, Finished basement and Double Car Garage. Close to Schools (1 Block away Burnt Elm Public School), Snelgrove Community Centre, Shopping, Restaurants, Transit and all Highways. Home is A Must See!!! **** EXTRAS **** Kitchen Stools in Basement can be included and the accessable chair lifts inside (Carista) and outside (Concord) (id:27910)
Property Details
|
MLS® Number
|
W8368856 |
|
Property Type
|
Single Family |
|
Community Name
|
Northwest Sandalwood Parkway |
|
Amenities Near By
|
Public Transit, Schools, Park, Hospital, Place Of Worship |
|
Community Features
|
Community Centre |
|
Parking Space Total
|
6 |
|
Structure
|
Deck, Patio(s) |
Building
|
Bathroom Total
|
3 |
|
Bedrooms Above Ground
|
3 |
|
Bedrooms Below Ground
|
1 |
|
Bedrooms Total
|
4 |
|
Appliances
|
Hot Tub, Central Vacuum, Dishwasher, Dryer, Jacuzzi, Microwave, Refrigerator, Stove, Washer |
|
Architectural Style
|
Bungalow |
|
Basement Development
|
Finished |
|
Basement Type
|
N/a (finished) |
|
Construction Style Attachment
|
Detached |
|
Construction Style Other
|
Seasonal |
|
Cooling Type
|
Central Air Conditioning |
|
Exterior Finish
|
Brick, Concrete |
|
Fireplace Present
|
Yes |
|
Fireplace Total
|
1 |
|
Foundation Type
|
Unknown |
|
Heating Fuel
|
Natural Gas |
|
Heating Type
|
Forced Air |
|
Stories Total
|
1 |
|
Type
|
House |
|
Utility Water
|
Municipal Water |
Parking
Land
|
Acreage
|
No |
|
Land Amenities
|
Public Transit, Schools, Park, Hospital, Place Of Worship |
|
Landscape Features
|
Landscaped |
|
Sewer
|
Sanitary Sewer |
|
Size Irregular
|
43.26 X 100.07 Ft |
|
Size Total Text
|
43.26 X 100.07 Ft |
Rooms
| Level |
Type |
Length |
Width |
Dimensions |
|
Basement |
Exercise Room |
7.93 m |
6.25 m |
7.93 m x 6.25 m |
|
Basement |
Laundry Room |
5.51 m |
4 m |
5.51 m x 4 m |
|
Basement |
Family Room |
7.58 m |
4.14 m |
7.58 m x 4.14 m |
|
Basement |
Bedroom 4 |
3.29 m |
3.27 m |
3.29 m x 3.27 m |
|
Main Level |
Foyer |
3.1 m |
2.51 m |
3.1 m x 2.51 m |
|
Main Level |
Living Room |
6.05 m |
4.58 m |
6.05 m x 4.58 m |
|
Main Level |
Kitchen |
4.71 m |
4 m |
4.71 m x 4 m |
|
Main Level |
Eating Area |
4.71 m |
4 m |
4.71 m x 4 m |
|
Main Level |
Dining Room |
4.51 m |
4.34 m |
4.51 m x 4.34 m |
|
Main Level |
Primary Bedroom |
5.84 m |
3.15 m |
5.84 m x 3.15 m |
|
Main Level |
Bedroom 2 |
3.16 m |
2.73 m |
3.16 m x 2.73 m |
|
Main Level |
Bedroom 3 |
3.16 m |
2.8 m |
3.16 m x 2.8 m |










































