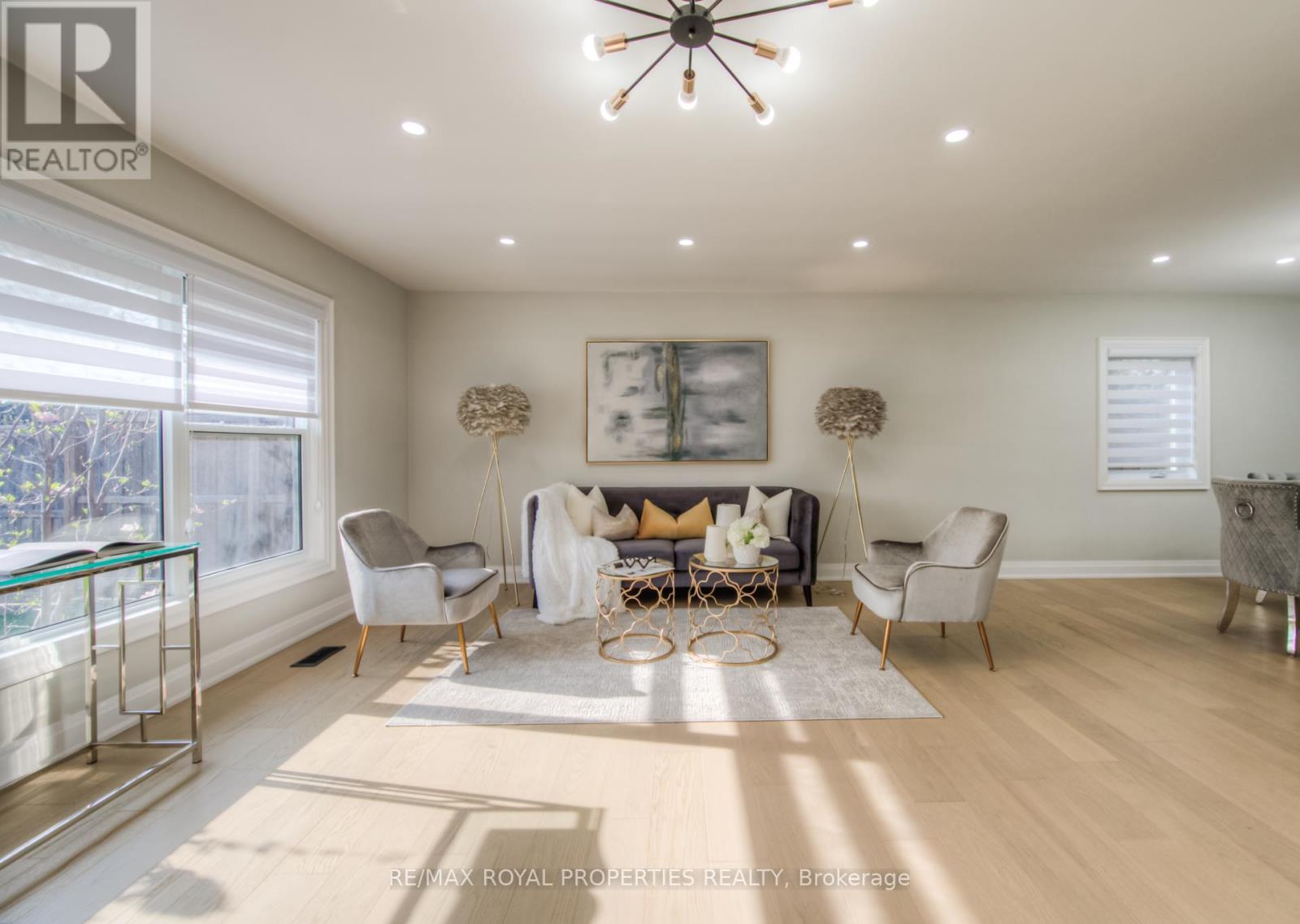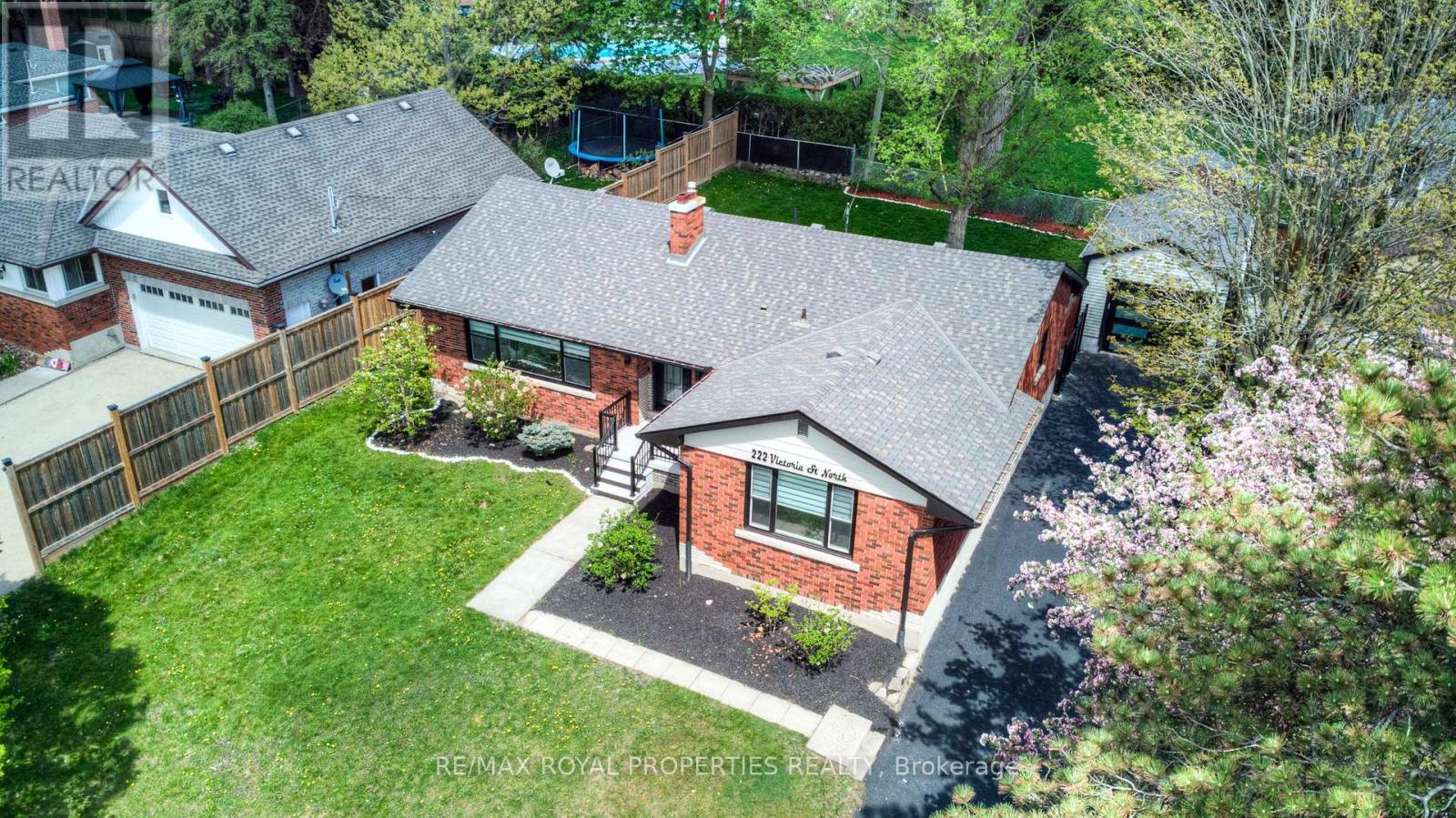4 Bedroom
2 Bathroom
Bungalow
Fireplace
Central Air Conditioning
Forced Air
$779,000
Prepare to be amazed by this stunning bungalow at 222 Victoria! Over $150,000 was spent on meticulous renovations, transforming this home into a modern masterpiece. The beautifully remodeled kitchen boasts a massive island, high-end stainless steel appliances (with a 5-year warranty), and quartz countertops. The spacious living area features a sleek new fireplace, trendy hardwood floors, and zebra window coverings, all illuminated by ample pot lights and abundant natural light. This contemporary bungalow offers 4 bedrooms and 2 bathrooms, much larger than your average brick bungalow. The 4th bedroom has a private entrance from the front porch, providing flexibility for various uses. Situated on a large lot with a long, paved driveway leading to a detached garage, there's plenty of room for up to 8 vehicles. This home is truly a must-see! **** EXTRAS **** Double French Patio Doors W/O To Your Deck That Overlooks The Oversized Mature Trees Yard For Full Privacy, Perfect For Entertaining, Retreat! Only A Block Walk To Northdale Public School Makes This Highly Desirable With Shop (id:27910)
Property Details
|
MLS® Number
|
X9364480 |
|
Property Type
|
Single Family |
|
AmenitiesNearBy
|
Park, Public Transit, Schools |
|
CommunityFeatures
|
School Bus |
|
Features
|
Carpet Free |
|
ParkingSpaceTotal
|
7 |
Building
|
BathroomTotal
|
2 |
|
BedroomsAboveGround
|
4 |
|
BedroomsTotal
|
4 |
|
Appliances
|
Dishwasher, Range, Refrigerator, Stove |
|
ArchitecturalStyle
|
Bungalow |
|
BasementFeatures
|
Separate Entrance |
|
BasementType
|
Full |
|
ConstructionStyleAttachment
|
Detached |
|
CoolingType
|
Central Air Conditioning |
|
ExteriorFinish
|
Brick |
|
FireplacePresent
|
Yes |
|
FlooringType
|
Hardwood, Tile |
|
FoundationType
|
Concrete |
|
HalfBathTotal
|
1 |
|
HeatingFuel
|
Natural Gas |
|
HeatingType
|
Forced Air |
|
StoriesTotal
|
1 |
|
Type
|
House |
|
UtilityWater
|
Municipal Water |
Parking
Land
|
Acreage
|
No |
|
LandAmenities
|
Park, Public Transit, Schools |
|
Sewer
|
Sanitary Sewer |
|
SizeDepth
|
130 Ft ,3 In |
|
SizeFrontage
|
70 Ft ,1 In |
|
SizeIrregular
|
70.13 X 130.3 Ft |
|
SizeTotalText
|
70.13 X 130.3 Ft |
Rooms
| Level |
Type |
Length |
Width |
Dimensions |
|
Main Level |
Living Room |
6.05 m |
4.55 m |
6.05 m x 4.55 m |
|
Main Level |
Dining Room |
3.66 m |
3.12 m |
3.66 m x 3.12 m |
|
Main Level |
Kitchen |
4.14 m |
3.71 m |
4.14 m x 3.71 m |
|
Main Level |
Bedroom |
4.78 m |
3.94 m |
4.78 m x 3.94 m |
|
Main Level |
Bedroom 2 |
3.81 m |
3.38 m |
3.81 m x 3.38 m |
|
Main Level |
Bedroom 3 |
3.51 m |
3.4 m |
3.51 m x 3.4 m |
|
Main Level |
Bedroom 4 |
3.81 m |
3.05 m |
3.81 m x 3.05 m |
|
Main Level |
Bathroom |
3.05 m |
2.03 m |
3.05 m x 2.03 m |
|
Main Level |
Bathroom |
2.11 m |
1.83 m |
2.11 m x 1.83 m |
|
Main Level |
Laundry Room |
|
|
Measurements not available |
Utilities
|
Cable
|
Available |
|
Sewer
|
Available |





































