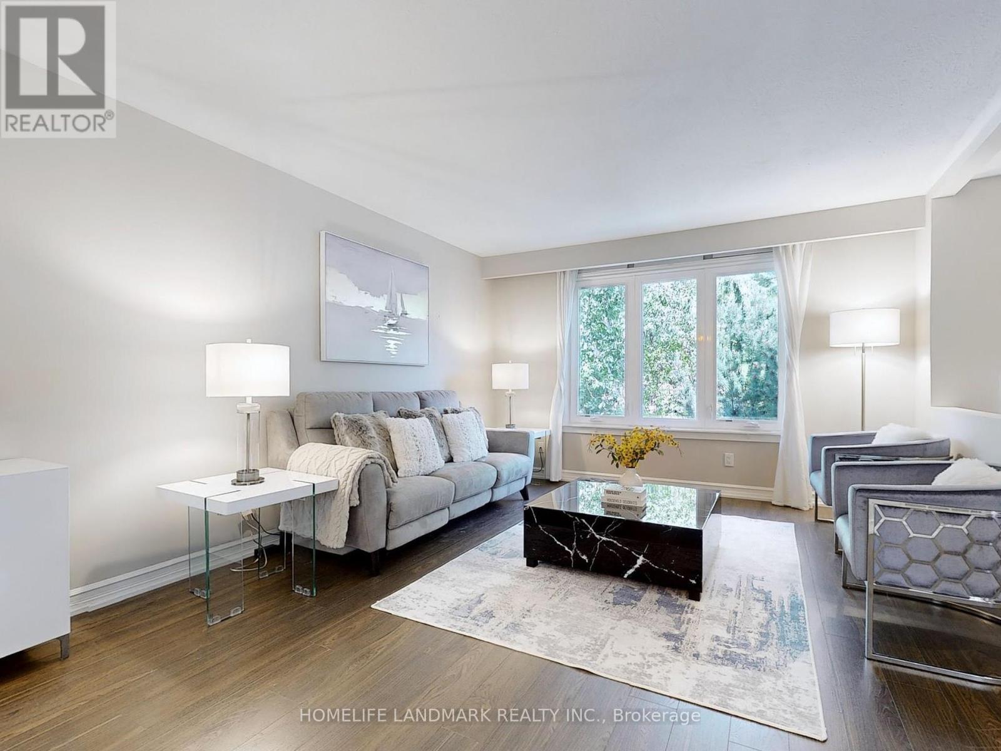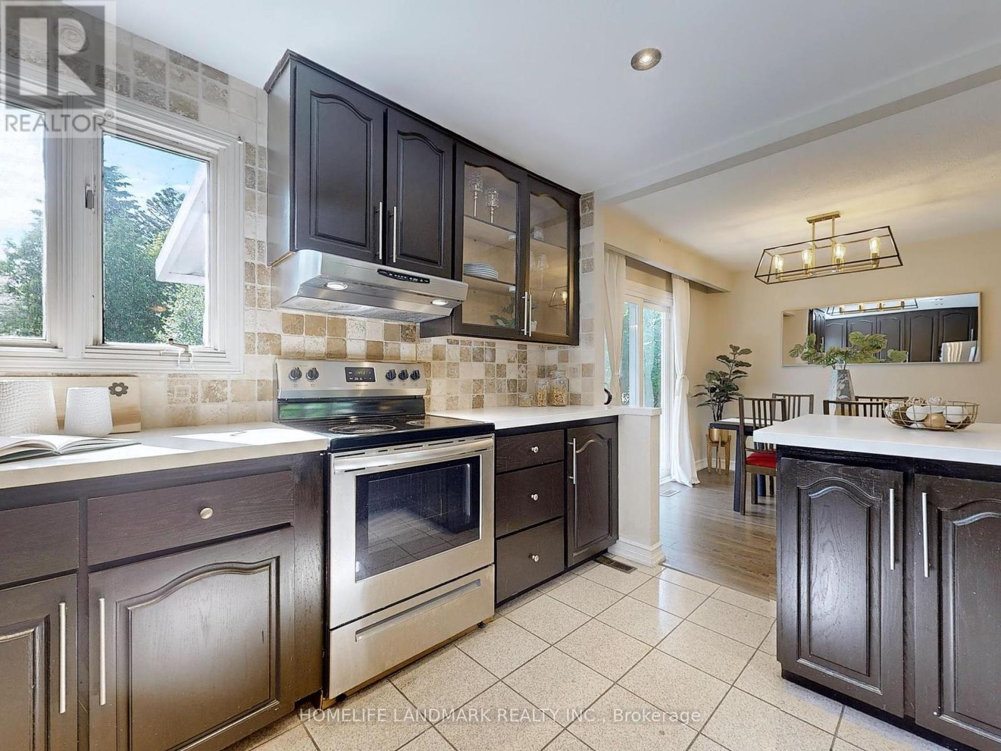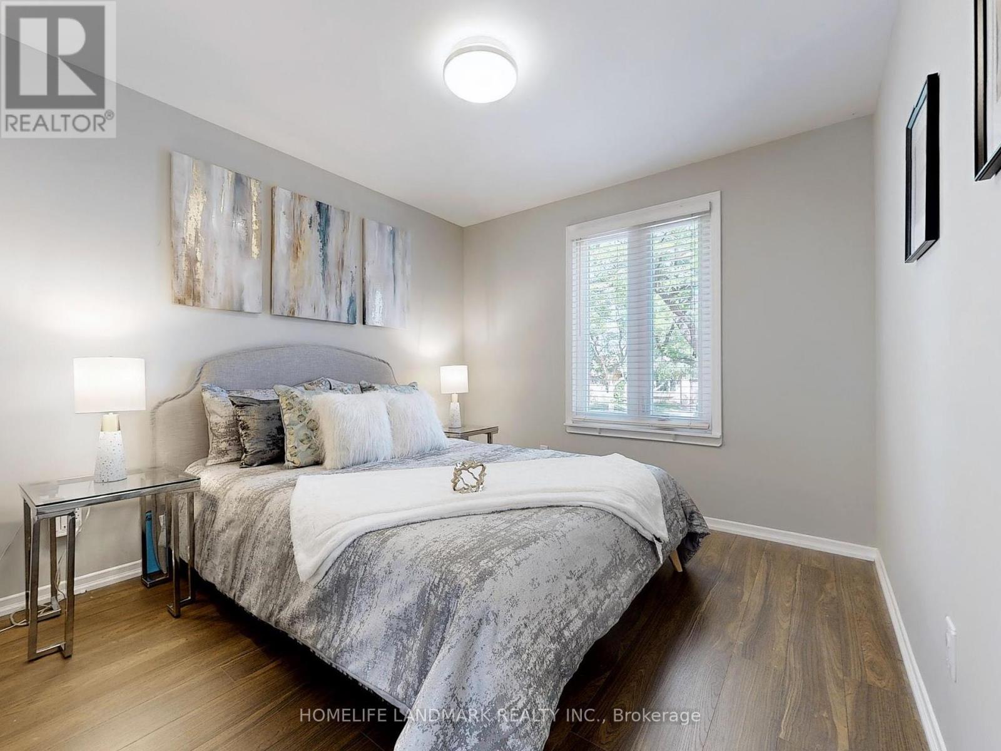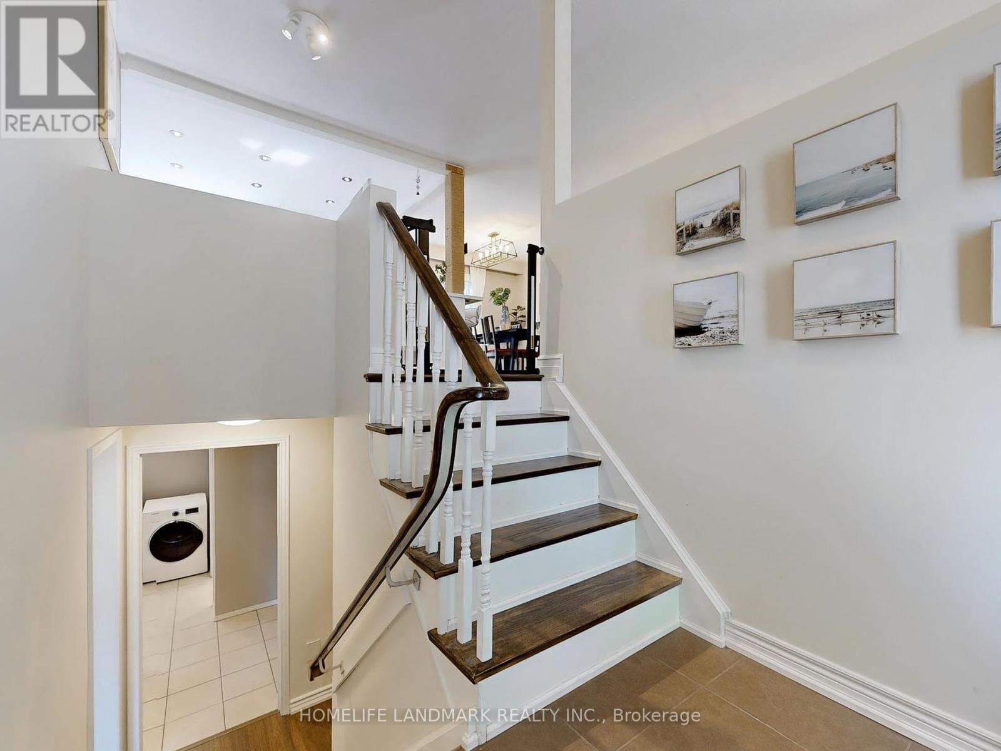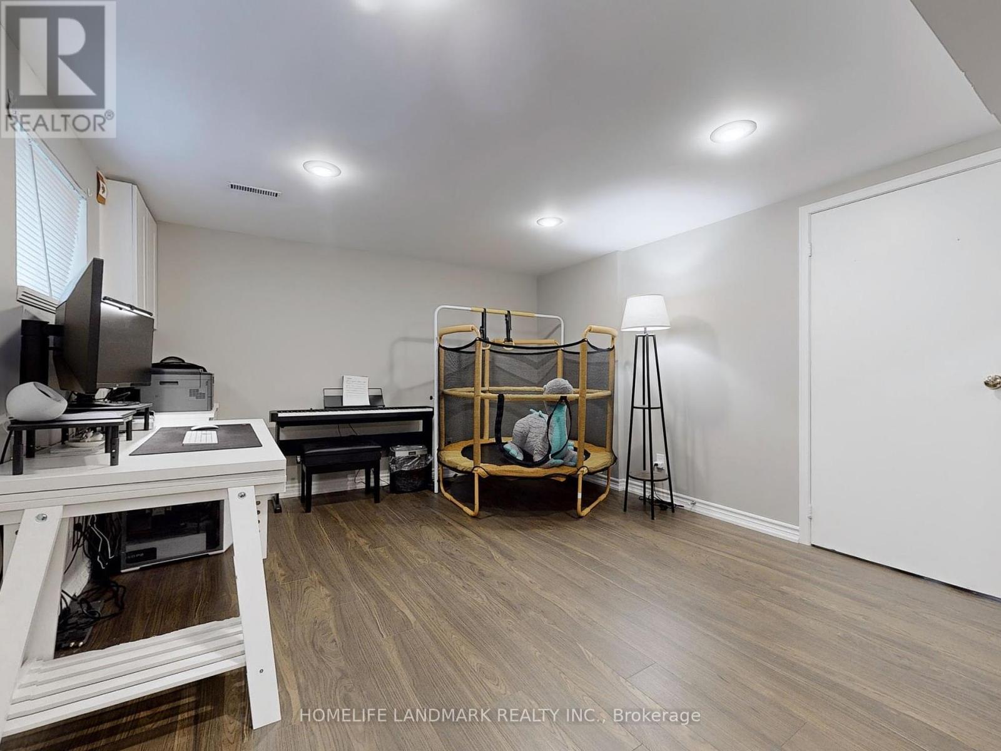4 Bedroom
2 Bathroom
Raised Bungalow
Fireplace
Central Air Conditioning
Forced Air
$998,000
Stunning Detached Raised Bungalow with abundant upgrades in Desirable Erin Mills Community! This well-maintained 3-bedroom home offers a spacious 50' wide lot. The open concept layout, modern kitchen with upgraded stone countertops(2022) and wood flooring throughout create a warm and elegant living space. Enjoy the spa-like experience of the newly renovated washroom (2020). With direct garage access, a front-facing above-grade basement(potential 4th bedroom), and a backyard surrounded by mature trees, privacy is guaranteed. Supreme location, minutes away from the U of T Mississauga Campus with a direct bus route. Walking distance to South Common Mall, the gym, and grocery stores. Direct bus route to Clarkson GO within 23 minutes to Union Station. Erindale SS(IB).Lots of upgrades: 2024-new fence on one side; 2023-tankless water heater owned & stove; 2022-three double layer windows & kitchen countertops & paint on the deck & paint on the back external wall; 2020-bathroom & electric fireplace; 2017-flooring & paint & furnace & fence & dryer & washer & fridge & dishwasher. (id:27910)
Property Details
|
MLS® Number
|
W8447560 |
|
Property Type
|
Single Family |
|
Community Name
|
Erin Mills |
|
Features
|
Carpet Free |
|
Parking Space Total
|
3 |
Building
|
Bathroom Total
|
2 |
|
Bedrooms Above Ground
|
3 |
|
Bedrooms Below Ground
|
1 |
|
Bedrooms Total
|
4 |
|
Appliances
|
Garage Door Opener Remote(s), Water Heater, Dishwasher, Dryer, Range, Refrigerator, Stove, Washer, Window Coverings |
|
Architectural Style
|
Raised Bungalow |
|
Basement Development
|
Finished |
|
Basement Features
|
Separate Entrance |
|
Basement Type
|
N/a (finished) |
|
Construction Style Attachment
|
Detached |
|
Cooling Type
|
Central Air Conditioning |
|
Exterior Finish
|
Aluminum Siding, Stucco |
|
Fireplace Present
|
Yes |
|
Foundation Type
|
Poured Concrete, Brick |
|
Heating Fuel
|
Natural Gas |
|
Heating Type
|
Forced Air |
|
Stories Total
|
1 |
|
Type
|
House |
|
Utility Water
|
Municipal Water |
Parking
Land
|
Acreage
|
No |
|
Sewer
|
Sanitary Sewer |
|
Size Irregular
|
49.29 X 126.64 Ft |
|
Size Total Text
|
49.29 X 126.64 Ft |
Rooms
| Level |
Type |
Length |
Width |
Dimensions |
|
Lower Level |
Bedroom 4 |
3.63 m |
2.63 m |
3.63 m x 2.63 m |
|
Lower Level |
Recreational, Games Room |
7.52 m |
3.57 m |
7.52 m x 3.57 m |
|
Ground Level |
Living Room |
5.13 m |
3.6 m |
5.13 m x 3.6 m |
|
Ground Level |
Dining Room |
3.15 m |
3.06 m |
3.15 m x 3.06 m |
|
Ground Level |
Kitchen |
3.15 m |
3.02 m |
3.15 m x 3.02 m |
|
Ground Level |
Primary Bedroom |
4.04 m |
3.06 m |
4.04 m x 3.06 m |
|
Ground Level |
Bedroom 2 |
3.62 m |
2.72 m |
3.62 m x 2.72 m |
|
Ground Level |
Bedroom 3 |
3.65 m |
2.71 m |
3.65 m x 2.71 m |


