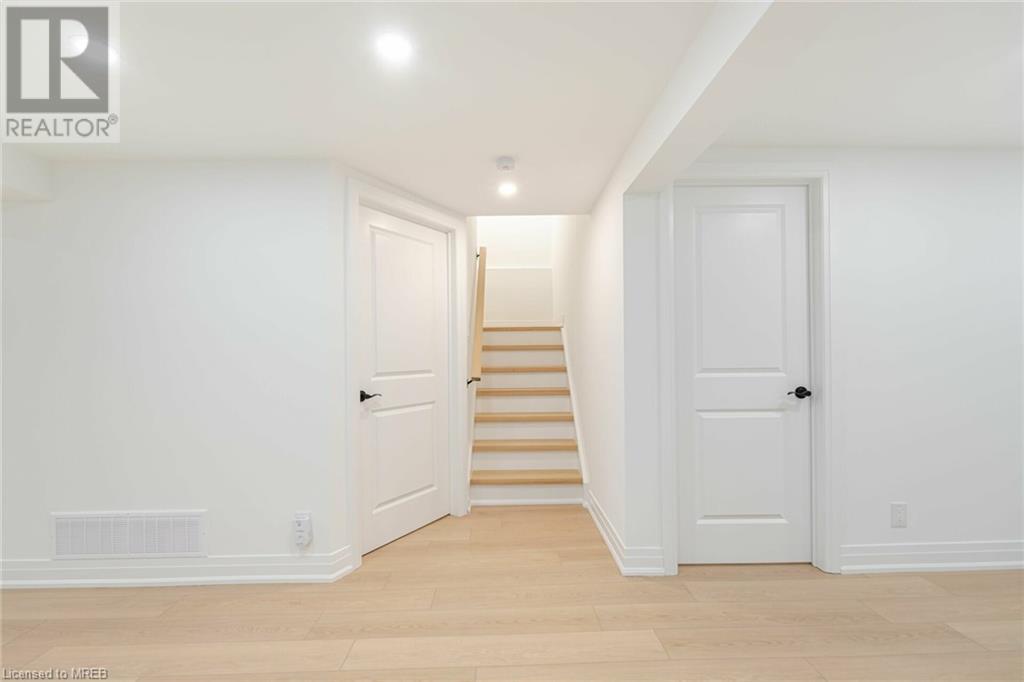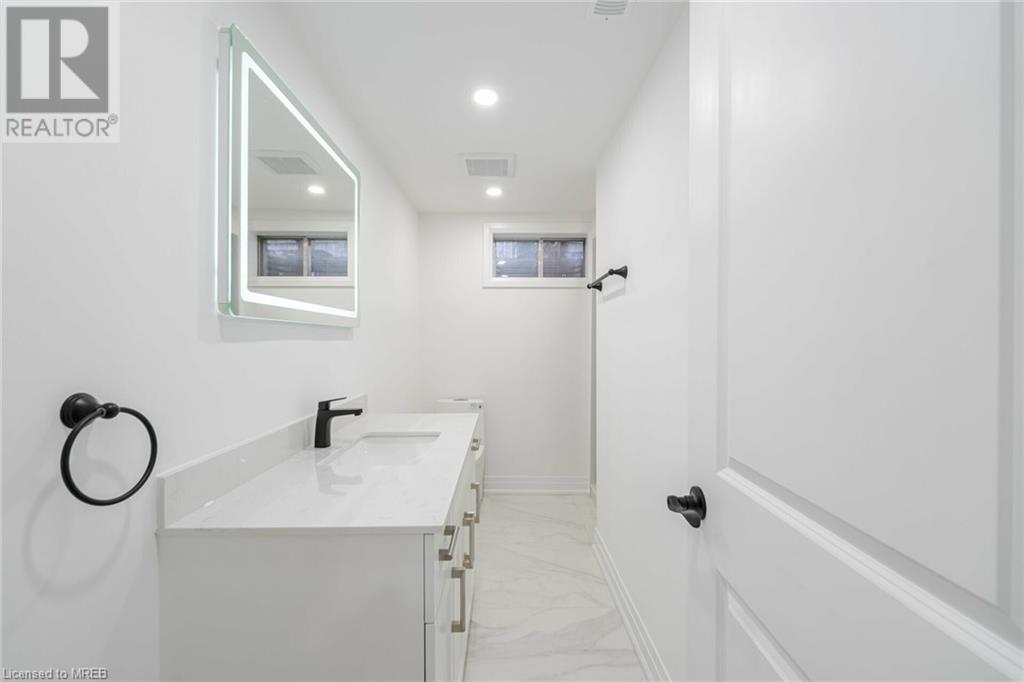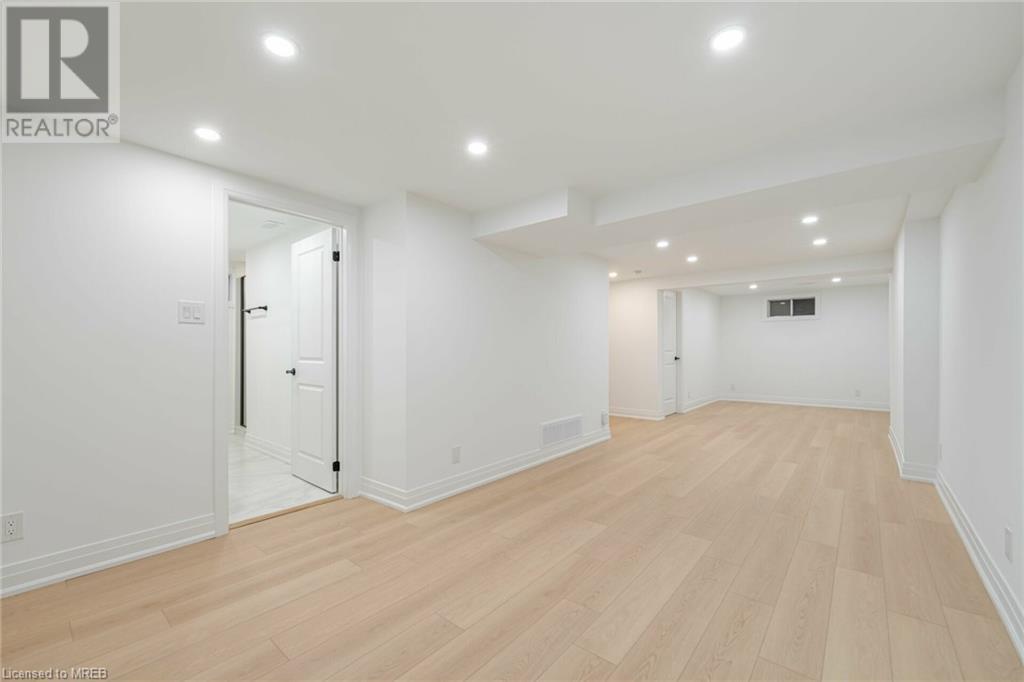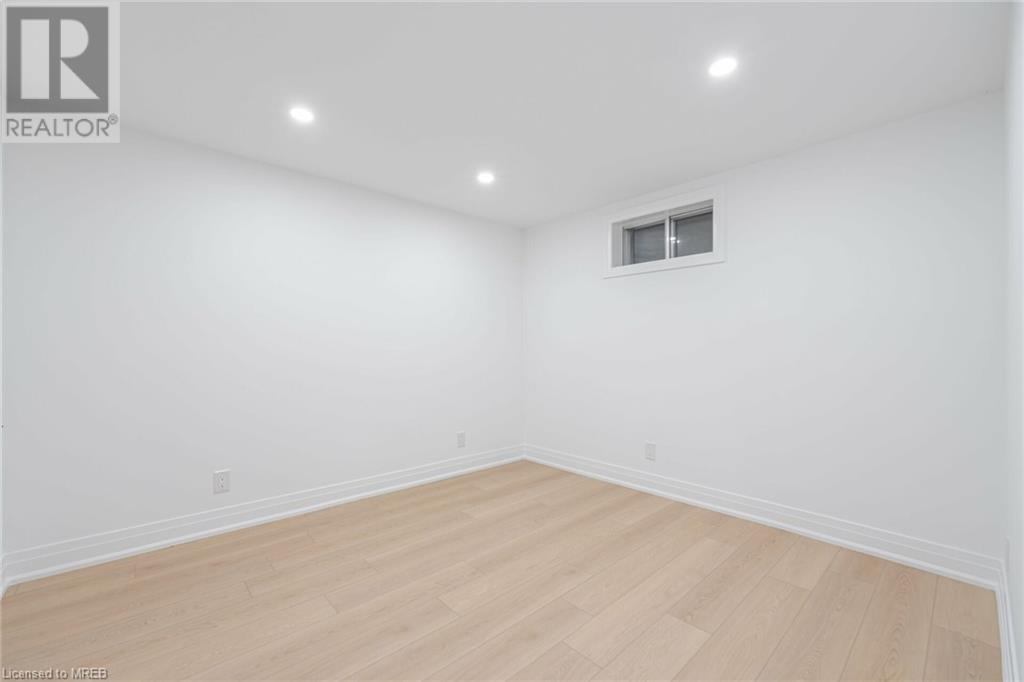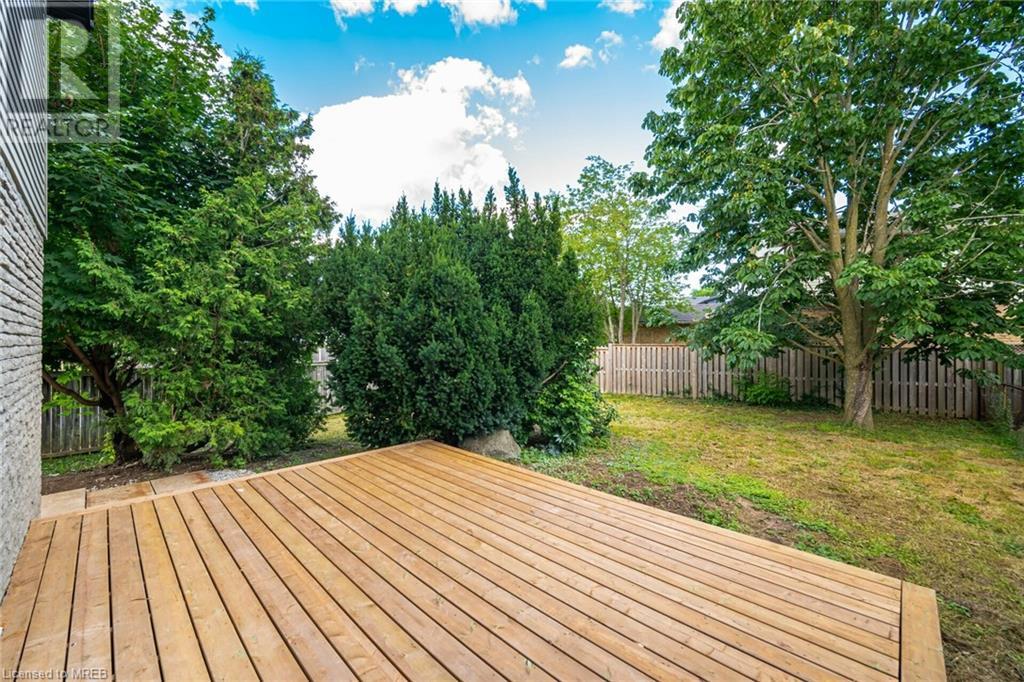3 Bedroom
4 Bathroom
1534 sqft
2 Level
Central Air Conditioning
Forced Air
$799,000
Welcome To Luxury-Fully Renovated 3 Bedroom 4 Washroom Home In Burlington Awaits You! Custom High Gloss Kitchen With Quartz Counters, Island & Brand New Stainless Steel Appliances! Open Concept Living Area Features Walk-Out To Spacious Backyard With Deck/Patio Perfect For Entertaining. Modern Hardwood Floors Throughout. Brand New Exterior Doors & Windows! Extra Wide Driveway & Garage Featuring A Brand New Garage Door & Opener. Finished Basement With Pot Lights Throughout! All 4 Washrooms Fully Renovated With Modern Tiles, Vanities & Custom Mirrors! Just Move In And Enjoy! Extras Breaker Panel With ESA Certificate. Mechanically Updates With Newer AC & Furnace. Nearby All Conveniences- Grocery, Shops, Transit & Highways! * Note - Select Photos Virtually Staged. (id:27910)
Property Details
|
MLS® Number
|
40613290 |
|
Property Type
|
Single Family |
|
Amenities Near By
|
Park, Place Of Worship, Schools |
|
Parking Space Total
|
3 |
Building
|
Bathroom Total
|
4 |
|
Bedrooms Above Ground
|
3 |
|
Bedrooms Total
|
3 |
|
Appliances
|
Dryer, Washer |
|
Architectural Style
|
2 Level |
|
Basement Development
|
Finished |
|
Basement Type
|
Full (finished) |
|
Construction Style Attachment
|
Link |
|
Cooling Type
|
Central Air Conditioning |
|
Exterior Finish
|
Brick |
|
Half Bath Total
|
1 |
|
Heating Fuel
|
Natural Gas |
|
Heating Type
|
Forced Air |
|
Stories Total
|
2 |
|
Size Interior
|
1534 Sqft |
|
Type
|
House |
|
Utility Water
|
Municipal Water |
Parking
Land
|
Acreage
|
No |
|
Land Amenities
|
Park, Place Of Worship, Schools |
|
Sewer
|
Municipal Sewage System |
|
Size Depth
|
129 Ft |
|
Size Frontage
|
41 Ft |
|
Size Total Text
|
Under 1/2 Acre |
|
Zoning Description
|
R4 |
Rooms
| Level |
Type |
Length |
Width |
Dimensions |
|
Second Level |
5pc Bathroom |
|
|
Measurements not available |
|
Second Level |
4pc Bathroom |
|
|
Measurements not available |
|
Second Level |
Bedroom |
|
|
11'4'' x 10'8'' |
|
Second Level |
Bedroom |
|
|
14'0'' x 9'8'' |
|
Second Level |
Primary Bedroom |
|
|
13'7'' x 11'11'' |
|
Basement |
3pc Bathroom |
|
|
Measurements not available |
|
Basement |
Den |
|
|
10'9'' x 10'1'' |
|
Basement |
Recreation Room |
|
|
33'3'' x 9'3'' |
|
Main Level |
2pc Bathroom |
|
|
Measurements not available |
|
Main Level |
Laundry Room |
|
|
7'11'' x 7'9'' |
|
Main Level |
Kitchen |
|
|
18'1'' x 7'12'' |
|
Main Level |
Dining Room |
|
|
20'6'' x 20'5'' |
|
Main Level |
Living Room |
|
|
20'6'' x 20'5'' |
























