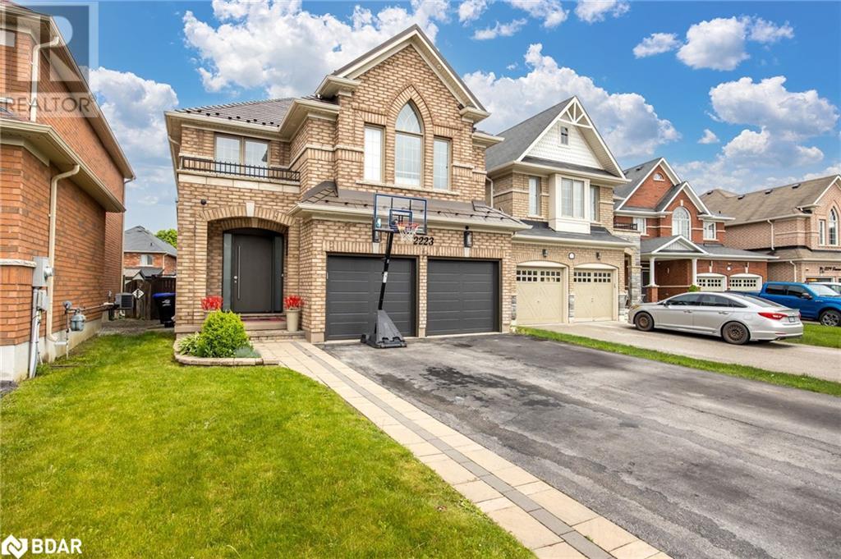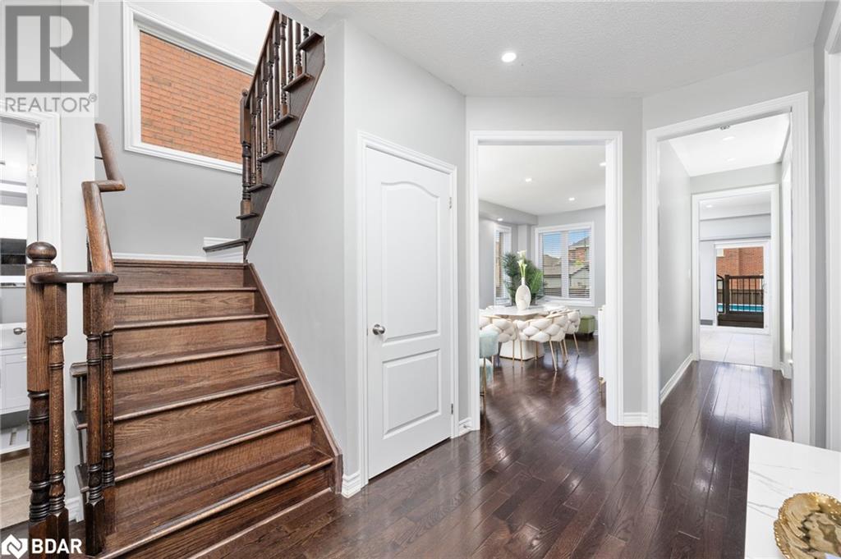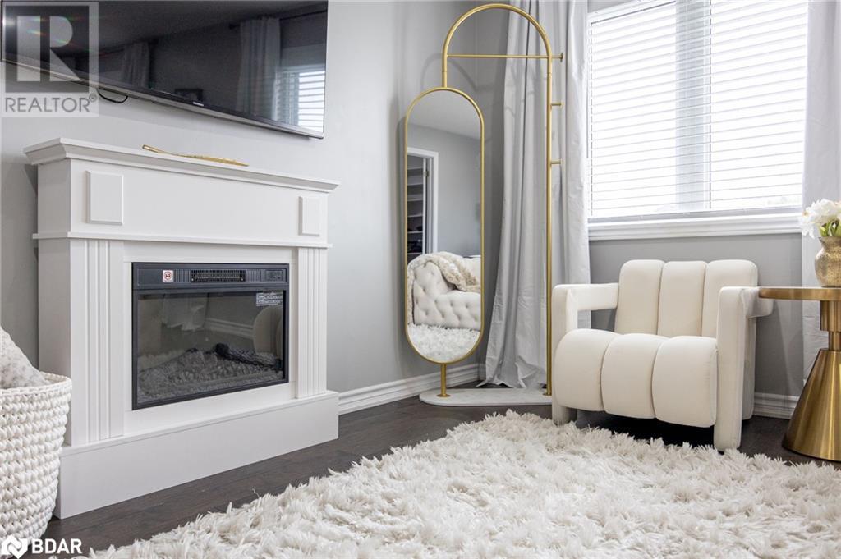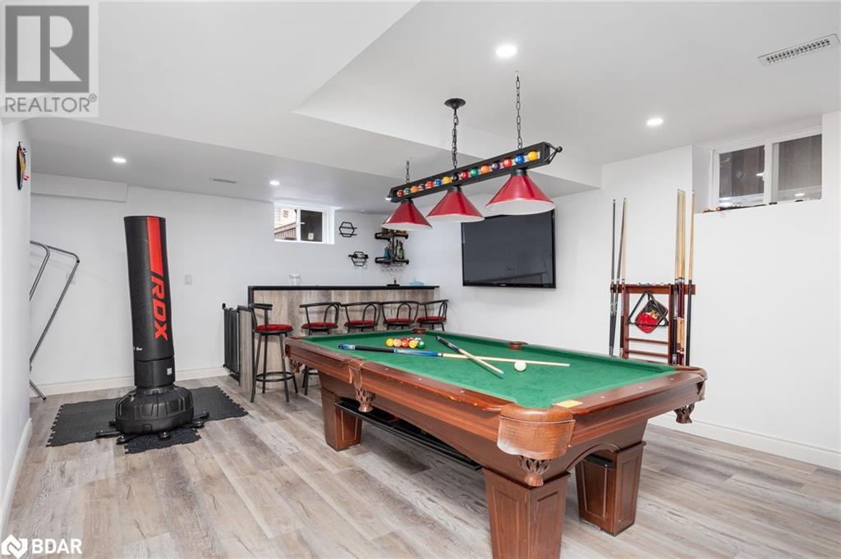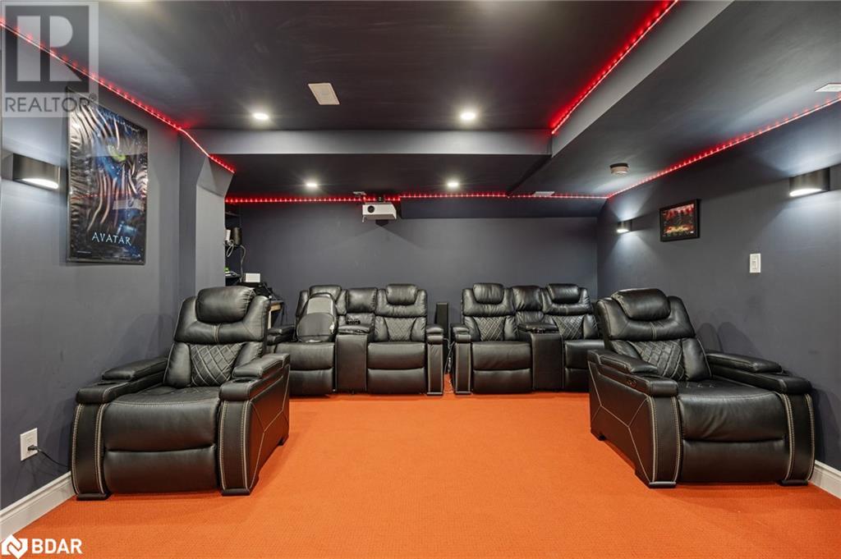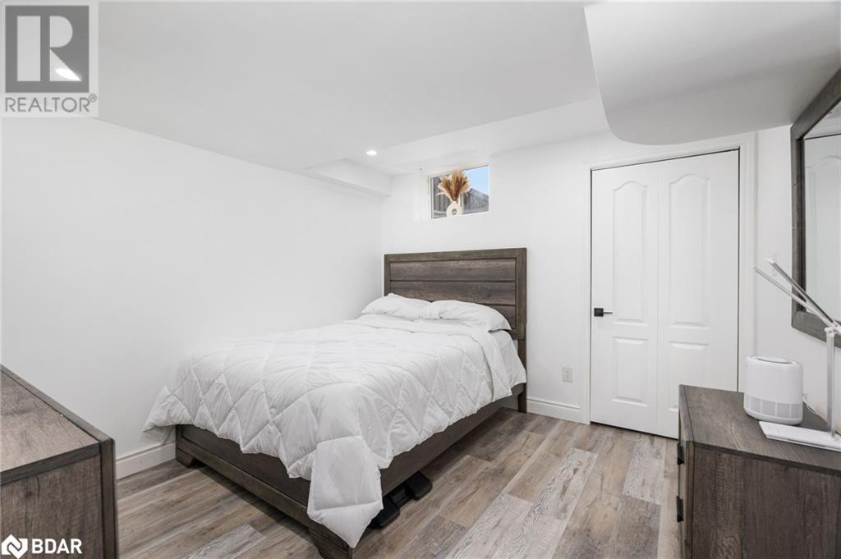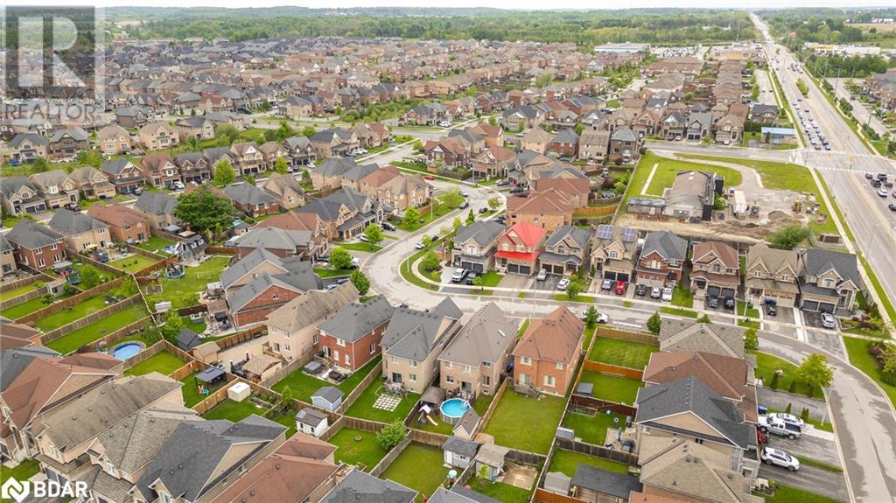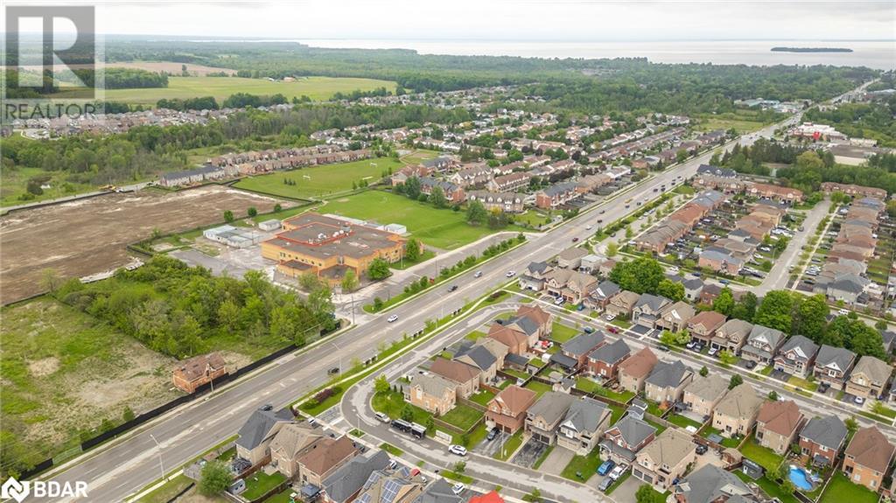5 Bedroom
5 Bathroom
2523 sqft
2 Level
Central Air Conditioning
Forced Air
$1,130,000
Welcome to this stunning 2-storey home, where elegance meets modern comfort. Featuring 4 spacious bedrooms, this residence is crowned with a durable metal roof with downlights (2023) and showcases a striking new fibreglass entry door. Step inside to be greeted by high-end finishes, including quartz countertops throughout, elegant new hardwood flooring upstairs, a venting electric skylight and a luxurious brand-new 5-piece ensuite bathroom. Freshly painted and meticulously upgraded with pot lights throughout, every detail of this home has been carefully crafted to provide the pinnacle of style and convenience. The fully finished basement offers a versatile space for entertainment or relaxation. Outside, a pristine above-ground pool awaits, perfect for those warm summer days. This exceptional home is a rare find and won't be on the market for long. Don't miss your chance and book your showing today! (id:27910)
Property Details
|
MLS® Number
|
40595387 |
|
Property Type
|
Single Family |
|
Amenities Near By
|
Schools, Shopping |
|
Equipment Type
|
Water Heater |
|
Features
|
Skylight, Automatic Garage Door Opener |
|
Parking Space Total
|
4 |
|
Rental Equipment Type
|
Water Heater |
Building
|
Bathroom Total
|
5 |
|
Bedrooms Above Ground
|
4 |
|
Bedrooms Below Ground
|
1 |
|
Bedrooms Total
|
5 |
|
Appliances
|
Central Vacuum, Dishwasher, Dryer, Refrigerator, Stove, Water Softener, Washer, Microwave Built-in, Garage Door Opener |
|
Architectural Style
|
2 Level |
|
Basement Development
|
Finished |
|
Basement Type
|
Full (finished) |
|
Construction Style Attachment
|
Detached |
|
Cooling Type
|
Central Air Conditioning |
|
Exterior Finish
|
Brick |
|
Foundation Type
|
Poured Concrete |
|
Half Bath Total
|
1 |
|
Heating Type
|
Forced Air |
|
Stories Total
|
2 |
|
Size Interior
|
2523 Sqft |
|
Type
|
House |
|
Utility Water
|
Municipal Water |
Parking
Land
|
Acreage
|
No |
|
Land Amenities
|
Schools, Shopping |
|
Sewer
|
Municipal Sewage System |
|
Size Depth
|
124 Ft |
|
Size Frontage
|
36 Ft |
|
Size Total Text
|
Under 1/2 Acre |
|
Zoning Description
|
Residential |
Rooms
| Level |
Type |
Length |
Width |
Dimensions |
|
Second Level |
3pc Bathroom |
|
|
Measurements not available |
|
Second Level |
4pc Bathroom |
|
|
Measurements not available |
|
Second Level |
5pc Bathroom |
|
|
Measurements not available |
|
Second Level |
Bedroom |
|
|
11'1'' x 13'2'' |
|
Second Level |
Bedroom |
|
|
13'4'' x 19'5'' |
|
Second Level |
Bedroom |
|
|
11'3'' x 11'11'' |
|
Second Level |
Primary Bedroom |
|
|
18'4'' x 14'11'' |
|
Basement |
3pc Bathroom |
|
|
Measurements not available |
|
Basement |
Media |
|
|
15'11'' x 14'8'' |
|
Basement |
Recreation Room |
|
|
13'7'' x 16'1'' |
|
Basement |
Bedroom |
|
|
10'11'' x 11'5'' |
|
Main Level |
2pc Bathroom |
|
|
Measurements not available |
|
Main Level |
Dining Room |
|
|
11'4'' x 19'2'' |
|
Main Level |
Living Room |
|
|
10'7'' x 17'6'' |
|
Main Level |
Kitchen |
|
|
10'9'' x 12'1'' |

