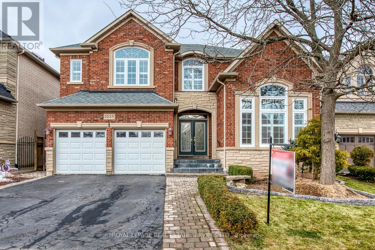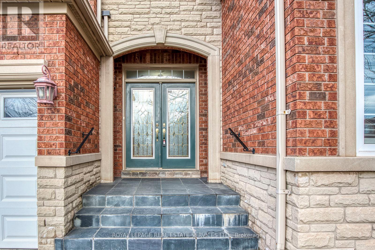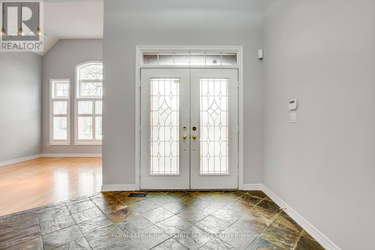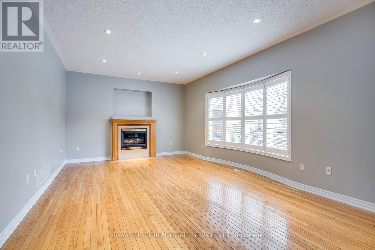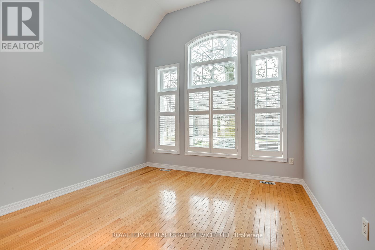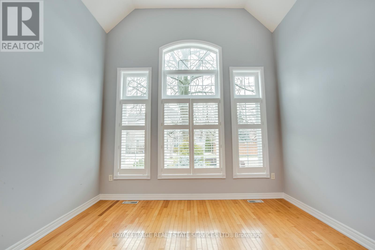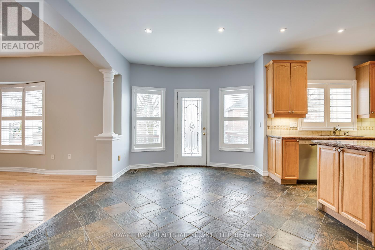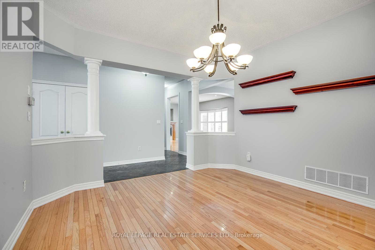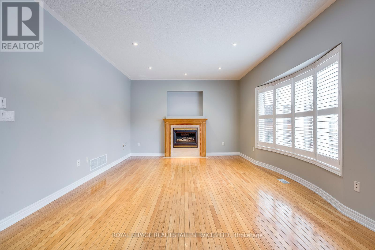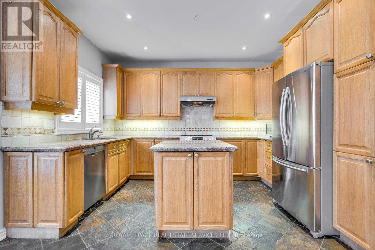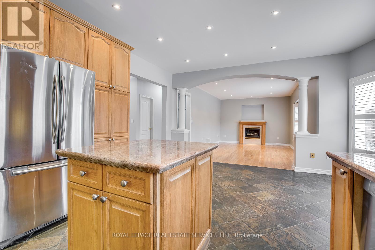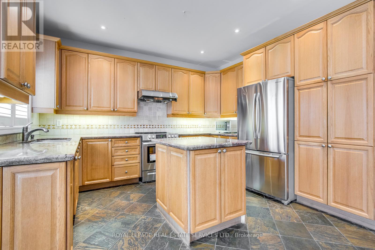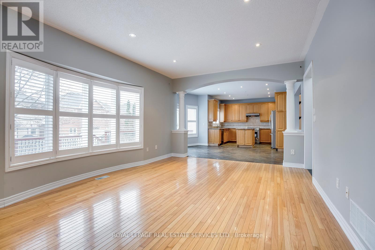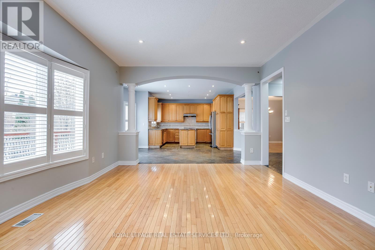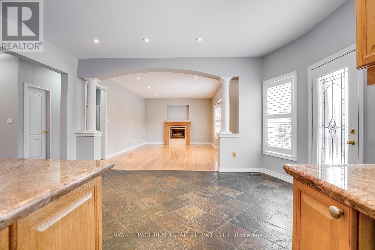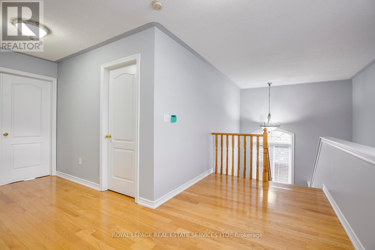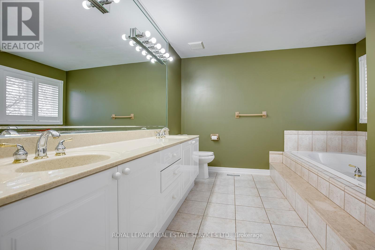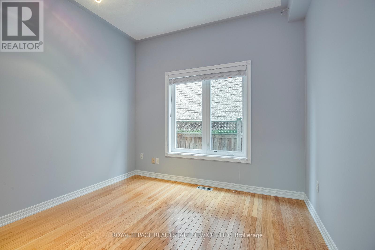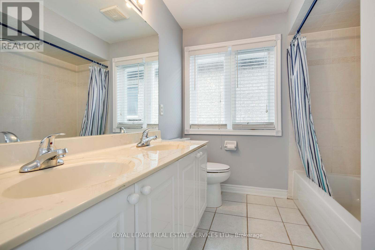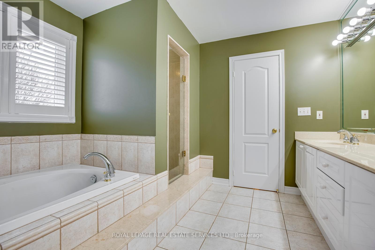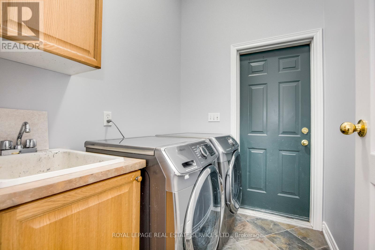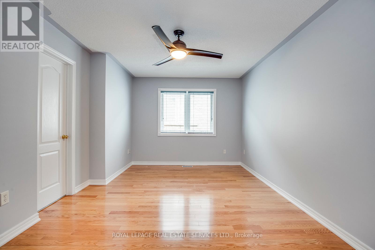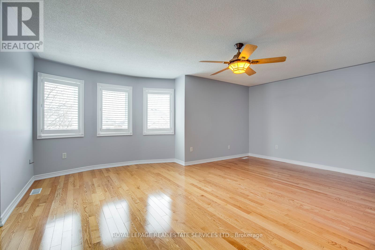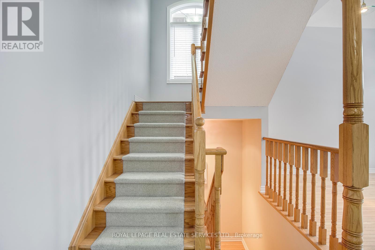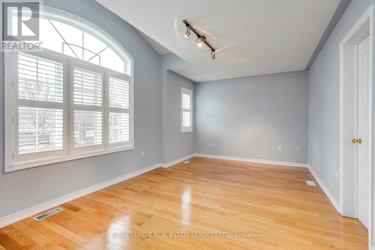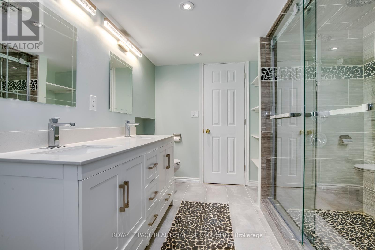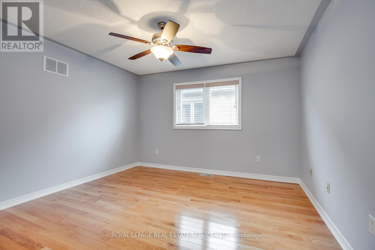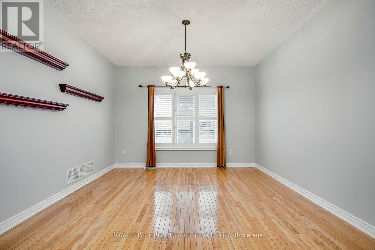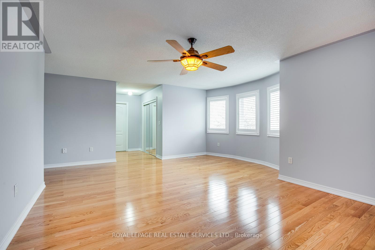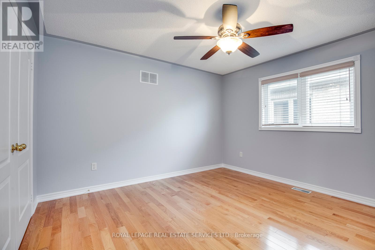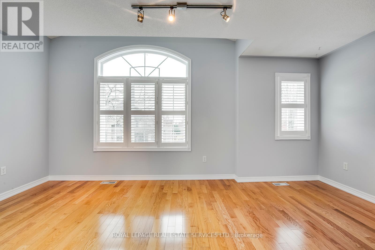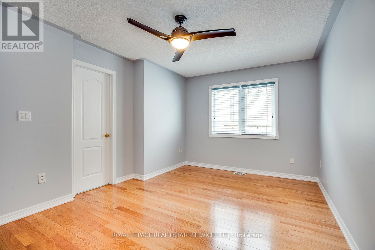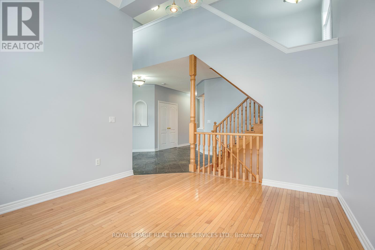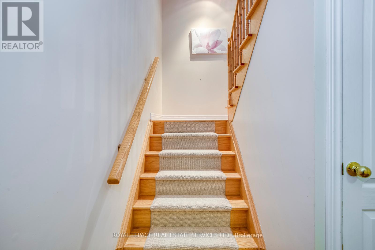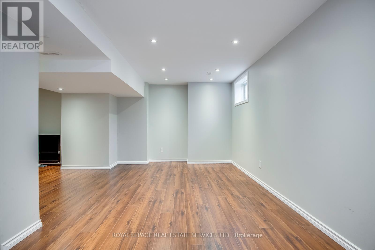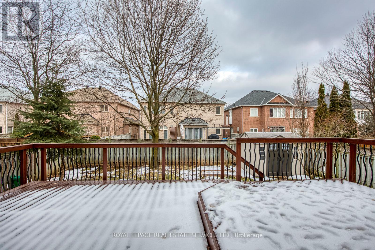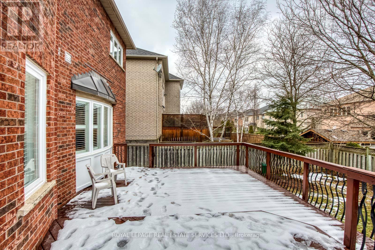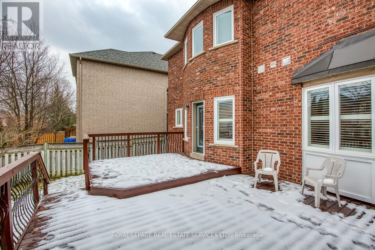5 Bedroom
4 Bathroom
Fireplace
Central Air Conditioning
Forced Air
$5,950 Monthly
Executive Home With Over 3,700 Square Feet Of Finished Living Space Located In A Coveted Area Of Joshua Creek. Situated On A Quiet, Child Friendly Street, This Home Offers 9' Ceilings, Hardwood And Slate Floors, Gourmet Eat-In Kitchen With Granite Counter, Stainless Steel Appliances, Formal Living And Dining Room, Family Room W/Gas Fireplace, Main Floor Den, Finished Basement And The List Goes On. High Demand Area, Close To Community Centre, Schools And Parks **** EXTRAS **** Fridge, Stove, Dishwasher, Washer/Dryer, Gdo + Remotes, Window Coverings And All Light Fixtures (id:27910)
Property Details
|
MLS® Number
|
W8211644 |
|
Property Type
|
Single Family |
|
Community Name
|
Iroquois Ridge North |
|
Parking Space Total
|
4 |
Building
|
Bathroom Total
|
4 |
|
Bedrooms Above Ground
|
4 |
|
Bedrooms Below Ground
|
1 |
|
Bedrooms Total
|
5 |
|
Basement Development
|
Finished |
|
Basement Type
|
N/a (finished) |
|
Construction Style Attachment
|
Detached |
|
Cooling Type
|
Central Air Conditioning |
|
Exterior Finish
|
Brick |
|
Fireplace Present
|
Yes |
|
Heating Fuel
|
Natural Gas |
|
Heating Type
|
Forced Air |
|
Stories Total
|
2 |
|
Type
|
House |
Parking
Land
Rooms
| Level |
Type |
Length |
Width |
Dimensions |
|
Second Level |
Primary Bedroom |
5.89 m |
4.06 m |
5.89 m x 4.06 m |
|
Second Level |
Bedroom 2 |
5.49 m |
3.05 m |
5.49 m x 3.05 m |
|
Second Level |
Bedroom 3 |
4.78 m |
3.05 m |
4.78 m x 3.05 m |
|
Second Level |
Bedroom 4 |
3.81 m |
3.81 m |
3.81 m x 3.81 m |
|
Basement |
Bedroom 5 |
3.81 m |
3.81 m |
3.81 m x 3.81 m |
|
Basement |
Recreational, Games Room |
3.66 m |
3.96 m |
3.66 m x 3.96 m |
|
Main Level |
Living Room |
3.66 m |
3.96 m |
3.66 m x 3.96 m |
|
Main Level |
Dining Room |
4.27 m |
3.66 m |
4.27 m x 3.66 m |
|
Main Level |
Family Room |
6.1 m |
3.96 m |
6.1 m x 3.96 m |
|
Main Level |
Eating Area |
3.2 m |
4.88 m |
3.2 m x 4.88 m |
|
Main Level |
Kitchen |
2.74 m |
3.96 m |
2.74 m x 3.96 m |
|
Main Level |
Den |
3.05 m |
3.2 m |
3.05 m x 3.2 m |

