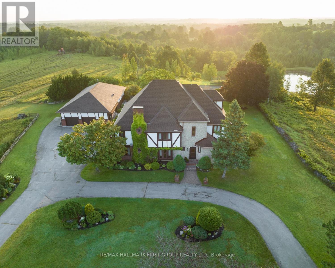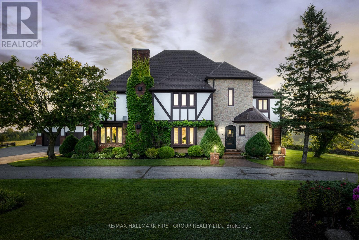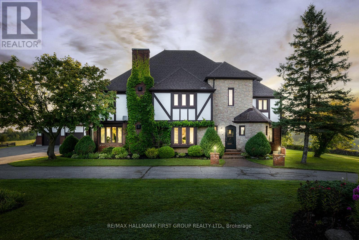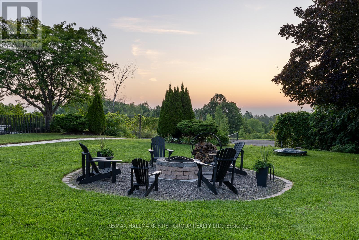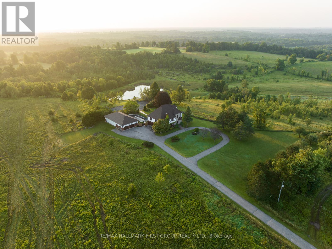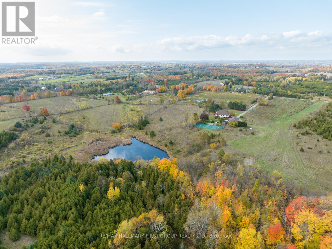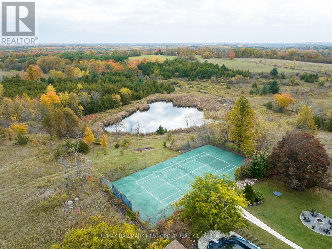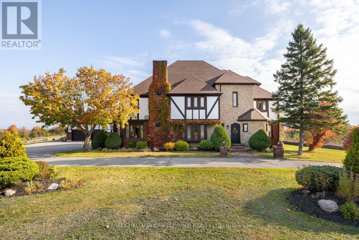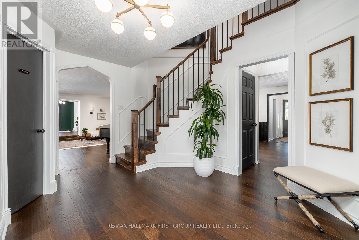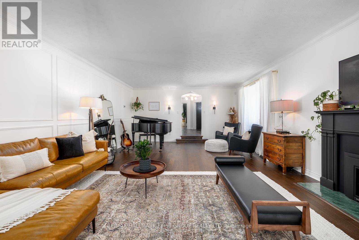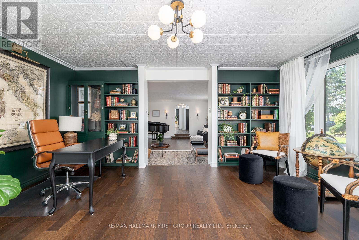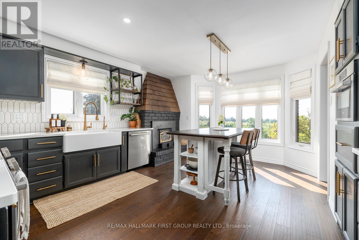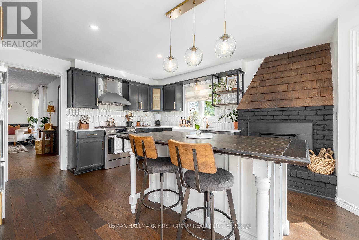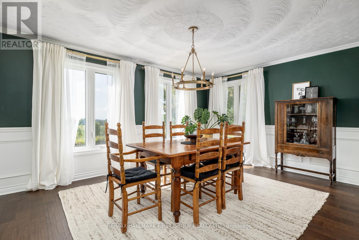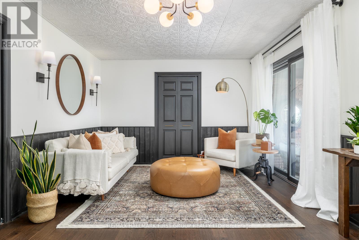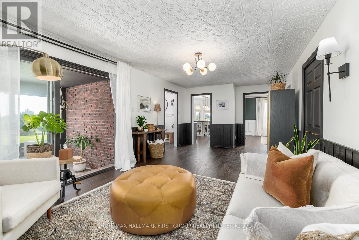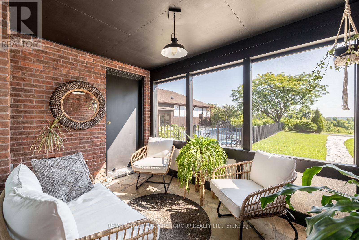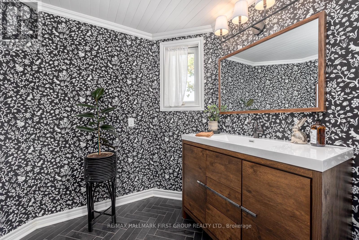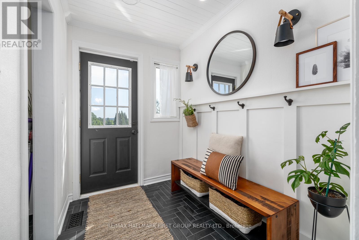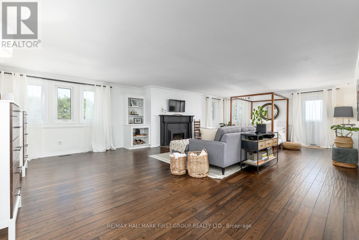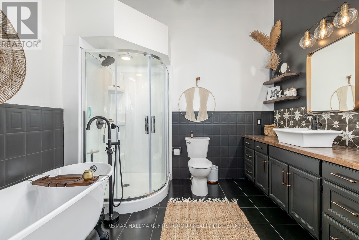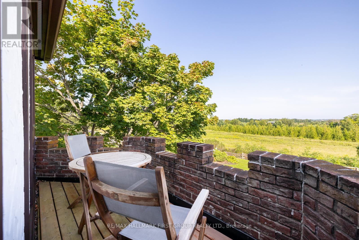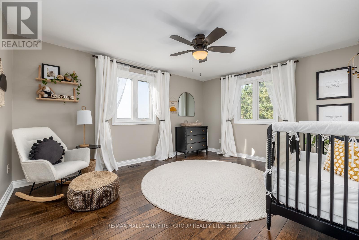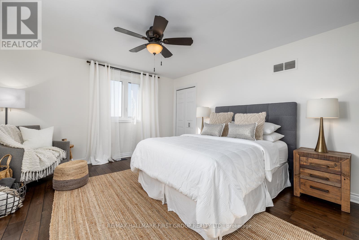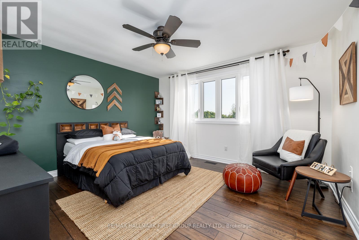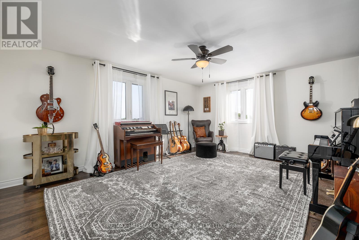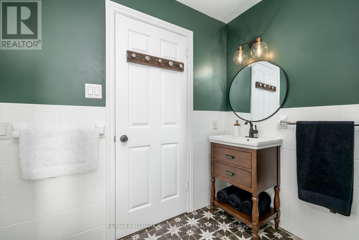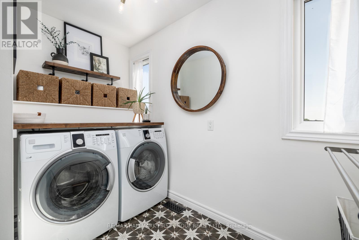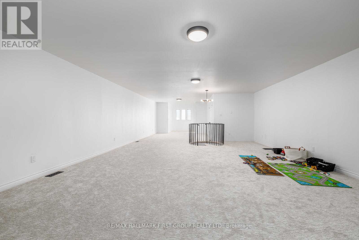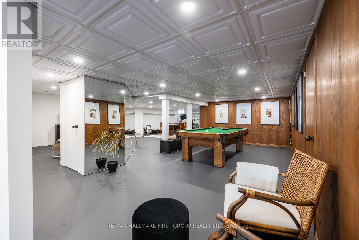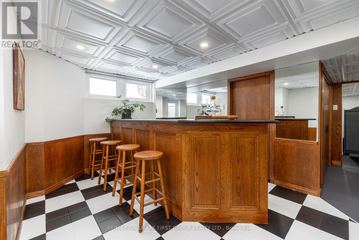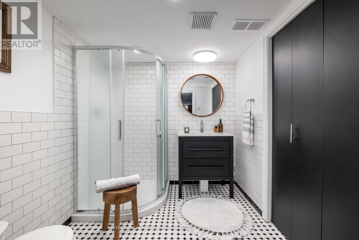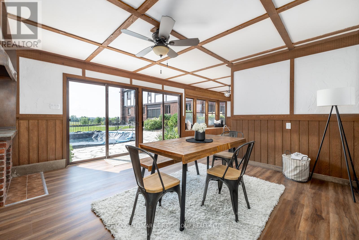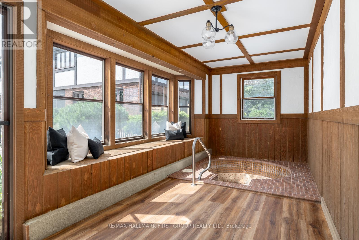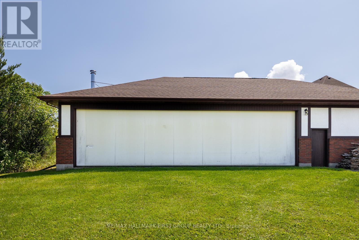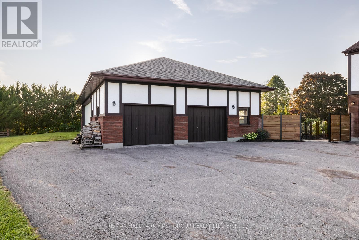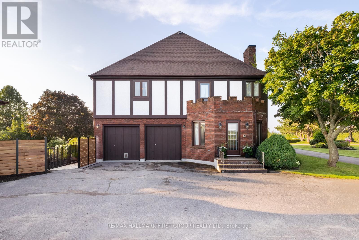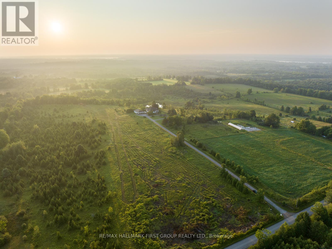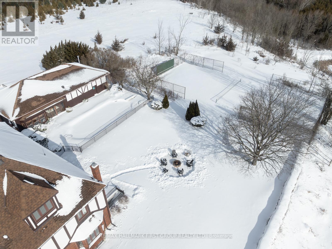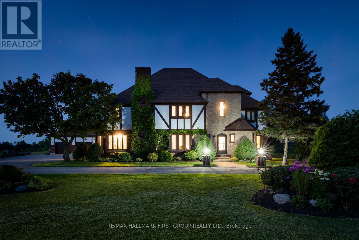6 Bedroom
5 Bathroom
Fireplace
Inground Pool
Central Air Conditioning
Forced Air
Acreage
$2,349,900
Welcome to 2225 Northeys Rd. - experience unparalleled sophistication in this meticulously renovated, one-of-a-kind 6 bed, 5 bath 3-storey Tudor Country Estate in the Kawarthas, gracefully nestled on an expansive 96-acre parcel of land w/ 66 workable acres, & boasting a private airplane runway, hangar & tennis court. Showcased in the pages of ""Toronto Life"" & ""The Star,"" this historic home weaves a captivating story that is as enchanting as the home itself. Step inside & discover the open-concept grand rm, library w/ custom-built bookcases & gourmet kitchen complemented by a sophisticated wood-burning fireplace that is perfect for winter months. Upstairs youll find the 900 SQ FT primary bedroom that ft a private balcony, offering a front-row seat to breathtaking views of the most incredible world-class sunrises & sunsets you are sure to ever witness. Radiating w/ character & rich history, this estate offers a rare opportunity to embrace refined living amidst an inspiring landscape. **** EXTRAS **** The outdoor oasis continues w/ a pool house, tennis court, expansive pond, firepit, 2,100 sq ft garage/hangar, & flourishing fruit orchards- pear, apple, and cherry. 1.5 Hrs to Toronto Pearson Airport. Copper Wiring. See feature sheet. (id:27910)
Property Details
|
MLS® Number
|
X8191048 |
|
Property Type
|
Single Family |
|
Community Name
|
Rural Smith-Ennismore-Lakefield |
|
Community Features
|
School Bus |
|
Parking Space Total
|
16 |
|
Pool Type
|
Inground Pool |
Building
|
Bathroom Total
|
5 |
|
Bedrooms Above Ground
|
6 |
|
Bedrooms Total
|
6 |
|
Basement Development
|
Finished |
|
Basement Features
|
Separate Entrance |
|
Basement Type
|
N/a (finished) |
|
Construction Style Attachment
|
Detached |
|
Cooling Type
|
Central Air Conditioning |
|
Exterior Finish
|
Brick, Stucco |
|
Fireplace Present
|
Yes |
|
Heating Fuel
|
Propane |
|
Heating Type
|
Forced Air |
|
Stories Total
|
3 |
|
Type
|
House |
Parking
Land
|
Acreage
|
Yes |
|
Sewer
|
Septic System |
|
Size Irregular
|
2360 X 1958 Ft ; 1,713.00 Ft X 1,958.30 Ft X 1,312.69 |
|
Size Total Text
|
2360 X 1958 Ft ; 1,713.00 Ft X 1,958.30 Ft X 1,312.69|50 - 100 Acres |
|
Surface Water
|
Lake/pond |
Rooms
| Level |
Type |
Length |
Width |
Dimensions |
|
Second Level |
Primary Bedroom |
9 m |
5.32 m |
9 m x 5.32 m |
|
Second Level |
Bedroom 2 |
4.6 m |
3.82 m |
4.6 m x 3.82 m |
|
Second Level |
Bedroom 3 |
4.38 m |
4.11 m |
4.38 m x 4.11 m |
|
Second Level |
Bedroom 4 |
4.12 m |
3.88 m |
4.12 m x 3.88 m |
|
Second Level |
Bedroom 5 |
4.25 m |
5.41 m |
4.25 m x 5.41 m |
|
Third Level |
Loft |
14.58 m |
5.94 m |
14.58 m x 5.94 m |
|
Basement |
Recreational, Games Room |
11.29 m |
4.86 m |
11.29 m x 4.86 m |
|
Main Level |
Kitchen |
3.71 m |
5.05 m |
3.71 m x 5.05 m |
|
Main Level |
Great Room |
7 m |
5.18 m |
7 m x 5.18 m |
|
Main Level |
Dining Room |
4.92 m |
3.67 m |
4.92 m x 3.67 m |
|
Main Level |
Library |
3.9 m |
5.24 m |
3.9 m x 5.24 m |
|
Main Level |
Living Room |
6.24 m |
3.62 m |
6.24 m x 3.62 m |
Utilities
|
Electricity
|
Installed |
|
Cable
|
Installed |

