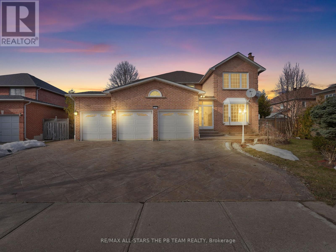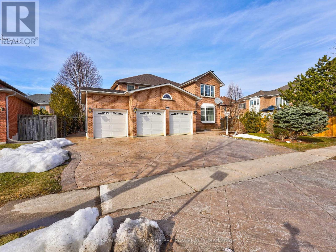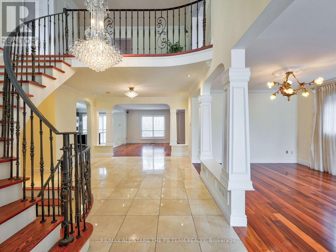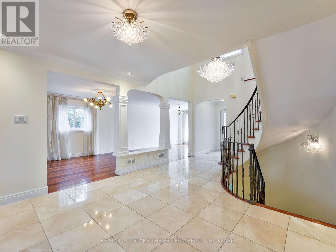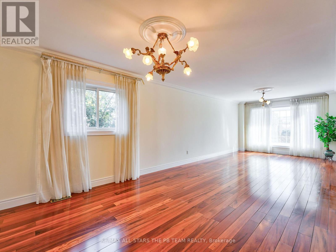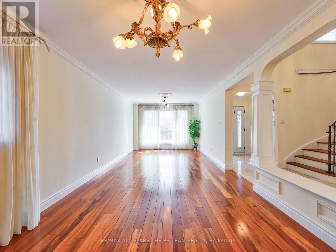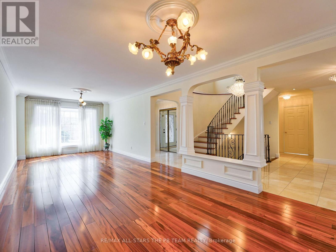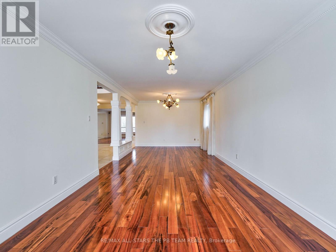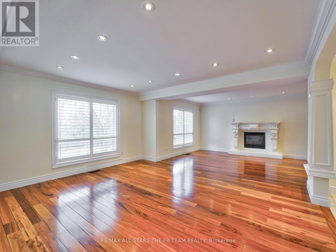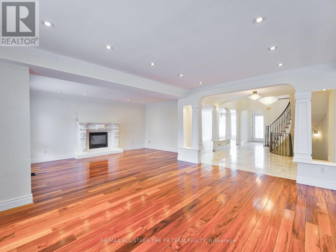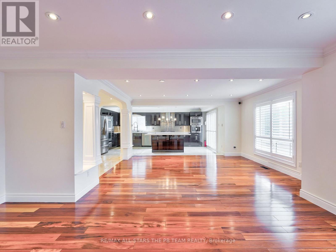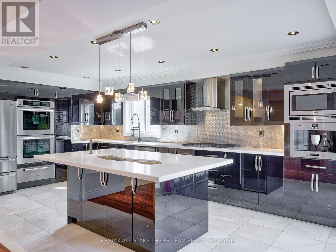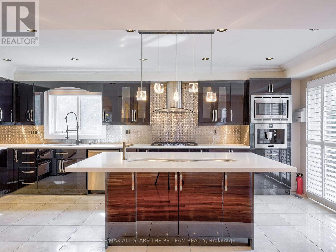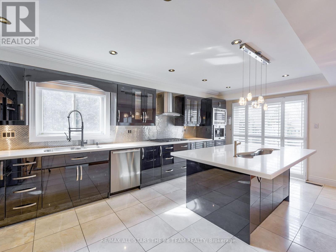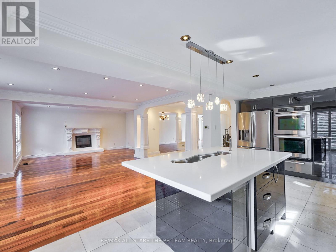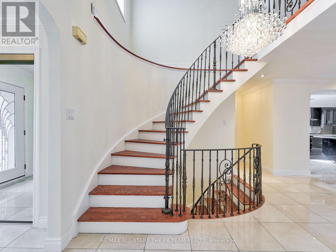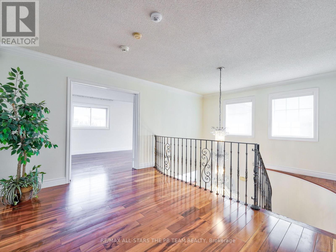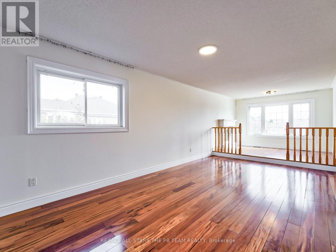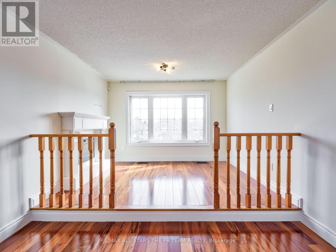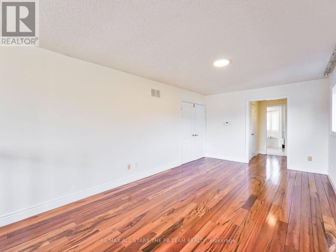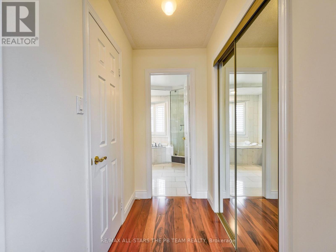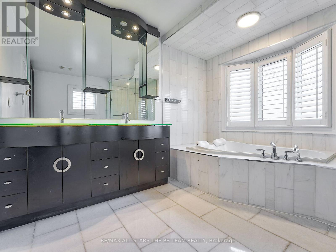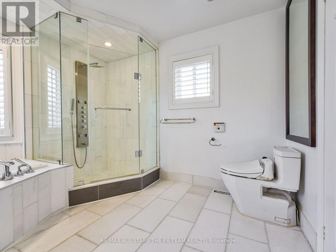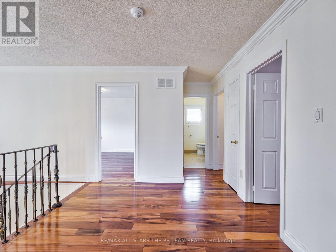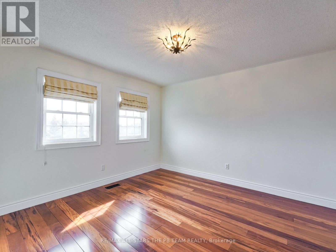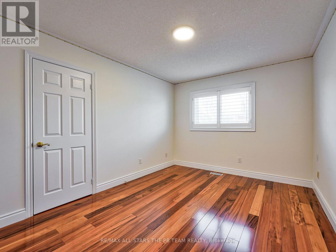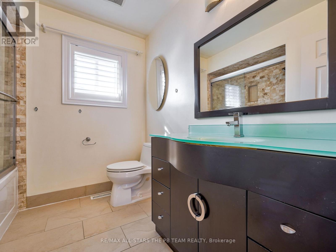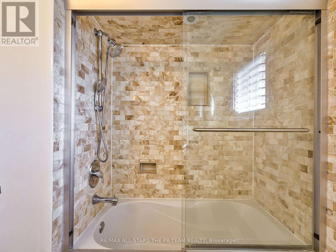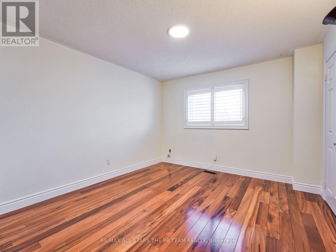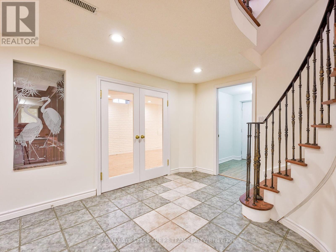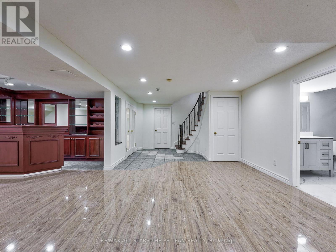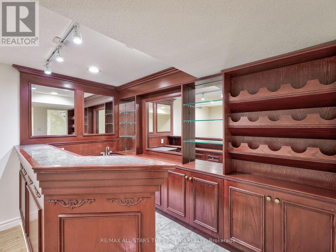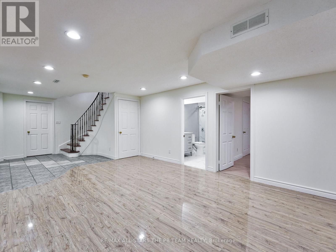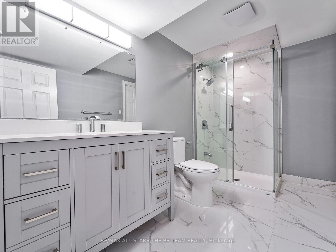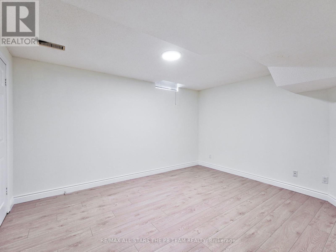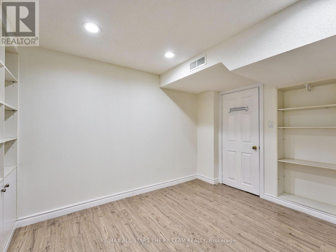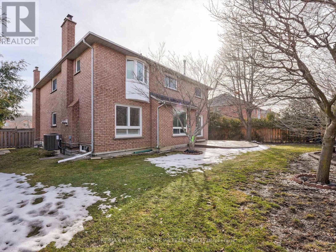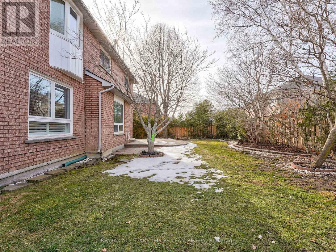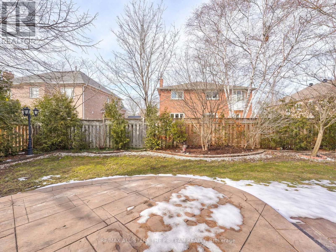6 Bedroom
4 Bathroom
Fireplace
Central Air Conditioning
Forced Air
$5,800 Monthly
Fantastic Opportunity To Live In This Gorgeous 4+2 Bedroom, 4 Bathroom Detached Home In Prestigious & Sought-After Cachet Neighbourhood. Features Include Hardwood Floors; Open Concept Layout; Bright & Spacious Living & Dining Area Ideal For Both Everyday Living And Seamless Entertaining; Family Room With Gas Fireplace Overlooking The Updated Kitchen With Breakfast Area, Stainless Steel Appliances, Large Centre Island, And Walk-Out To Backyard; Direct Access To Garage; Make Your Way Upstairs To Find An Oversized Primary Suite W/A 5-Pc Ensuite, A Large Walk-In Closet, Additional Closet, & Sitting Area; Three Generous-Sized Bedrooms, All With Large Windows And Closets. On Lower Level You'll Find Entertainer's Delight Rec Room W/Built-In Wet Bar, Additional 2 Large Bedrooms, One W/Direct Access To 3-Piece Bathroom. Excellent Location! Steps To Great Schools, Groceries, Banks, Restaurants, Parks, Public Transits++. Close To Community Centre And Highway 404. **** EXTRAS **** Ss Appliances: Lg Fridge/Freezer Combo, Lg Ultra Heat 5-Burner Gas Range, Lg Built-In Double Oven & Warming Drawer, Bosch Dishwasher, Arda Exhaust Fan, Bosch Microwave, Bosch Built In Coffee Maker, Danby Beverage. Whirlpool Washer & Dryer (id:27910)
Property Details
|
MLS® Number
|
N8172098 |
|
Property Type
|
Single Family |
|
Community Name
|
Cachet |
|
Parking Space Total
|
7 |
Building
|
Bathroom Total
|
4 |
|
Bedrooms Above Ground
|
4 |
|
Bedrooms Below Ground
|
2 |
|
Bedrooms Total
|
6 |
|
Basement Development
|
Finished |
|
Basement Type
|
N/a (finished) |
|
Construction Style Attachment
|
Detached |
|
Cooling Type
|
Central Air Conditioning |
|
Exterior Finish
|
Brick |
|
Fireplace Present
|
Yes |
|
Heating Fuel
|
Natural Gas |
|
Heating Type
|
Forced Air |
|
Stories Total
|
2 |
|
Type
|
House |
Parking
Land
Rooms
| Level |
Type |
Length |
Width |
Dimensions |
|
Second Level |
Primary Bedroom |
8.43 m |
3.38 m |
8.43 m x 3.38 m |
|
Second Level |
Bedroom 2 |
4.32 m |
3.07 m |
4.32 m x 3.07 m |
|
Second Level |
Bedroom 3 |
3.71 m |
3.45 m |
3.71 m x 3.45 m |
|
Second Level |
Bedroom 4 |
3.68 m |
3.45 m |
3.68 m x 3.45 m |
|
Lower Level |
Recreational, Games Room |
|
|
Measurements not available |
|
Lower Level |
Bedroom |
4.11 m |
3.33 m |
4.11 m x 3.33 m |
|
Lower Level |
Bedroom |
3.05 m |
3 m |
3.05 m x 3 m |
|
Main Level |
Living Room |
8.56 m |
3.35 m |
8.56 m x 3.35 m |
|
Main Level |
Dining Room |
8.56 m |
3.35 m |
8.56 m x 3.35 m |
|
Main Level |
Kitchen |
6.22 m |
3.33 m |
6.22 m x 3.33 m |
|
Main Level |
Eating Area |
4.85 m |
3.94 m |
4.85 m x 3.94 m |
|
Main Level |
Family Room |
5.18 m |
3.35 m |
5.18 m x 3.35 m |

