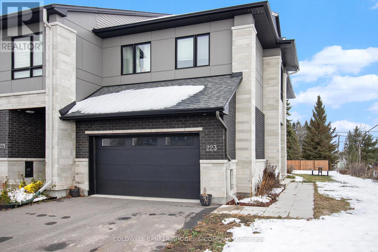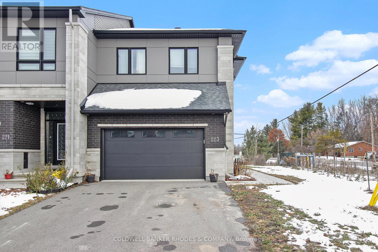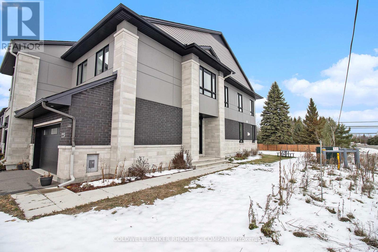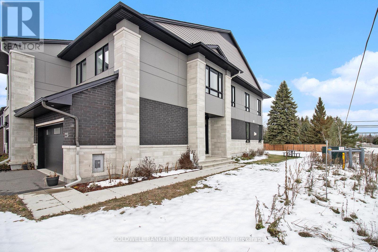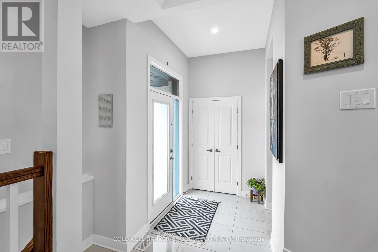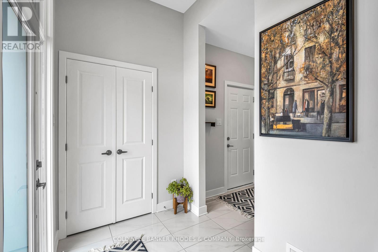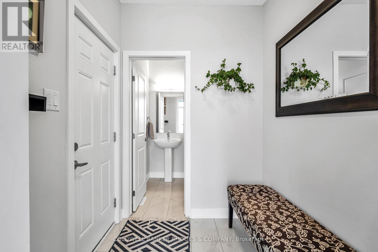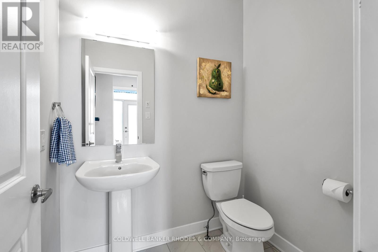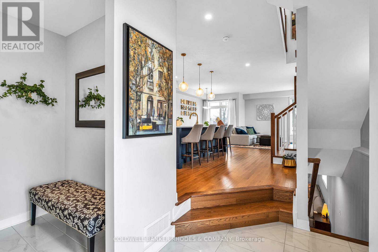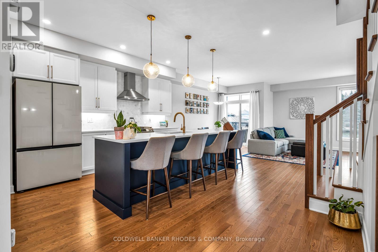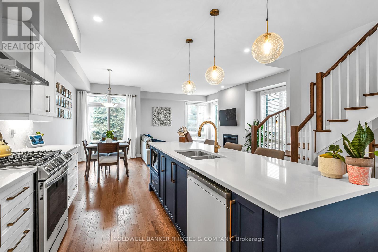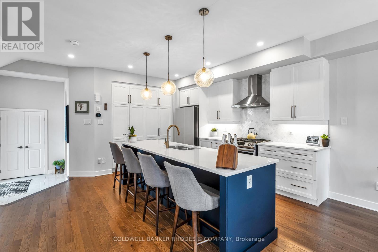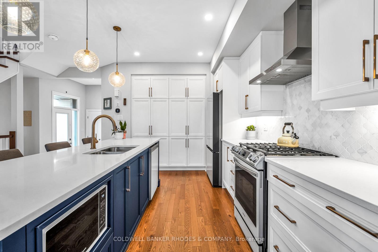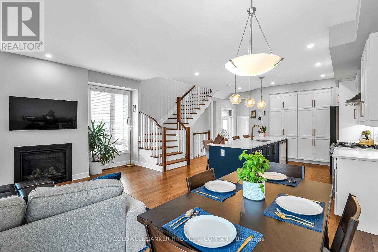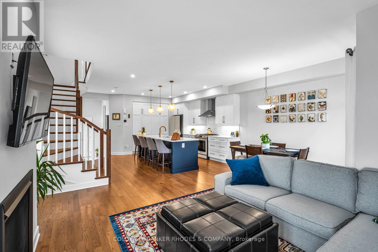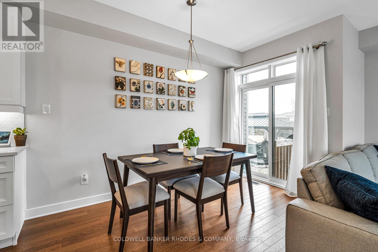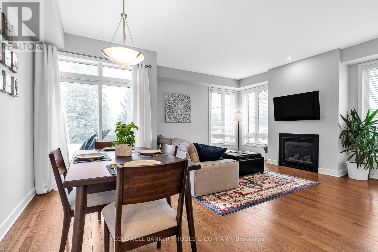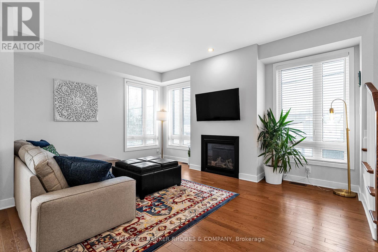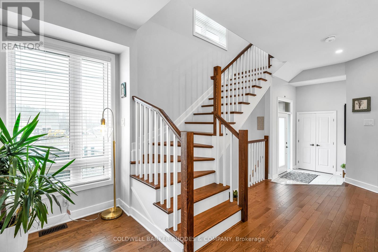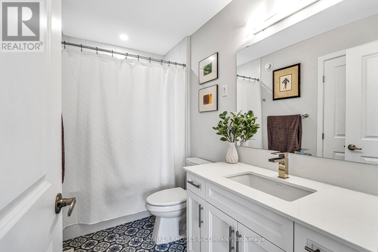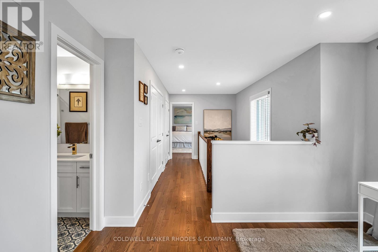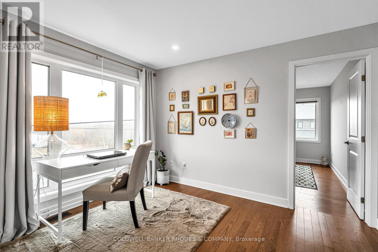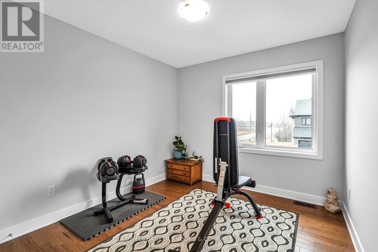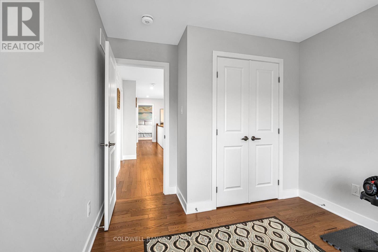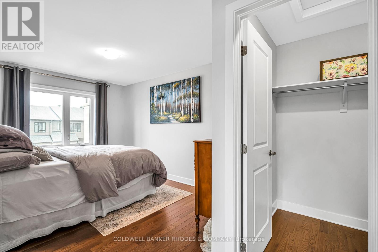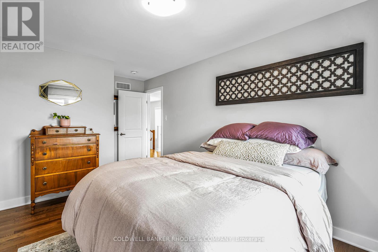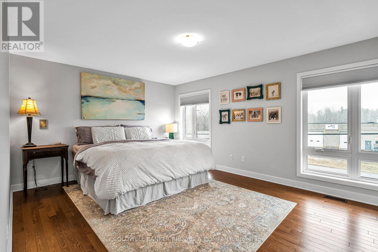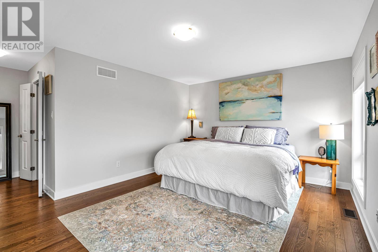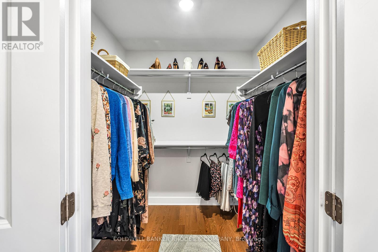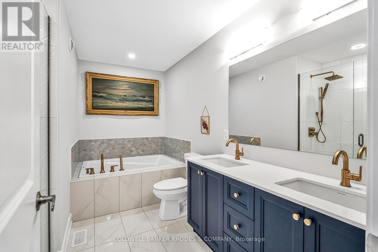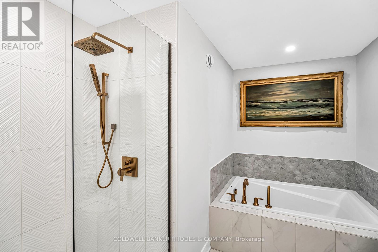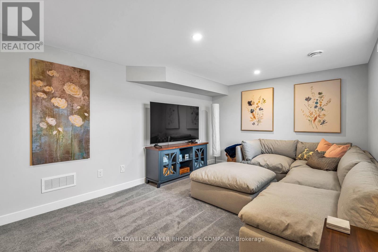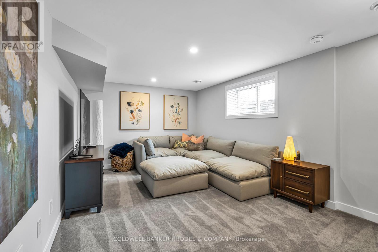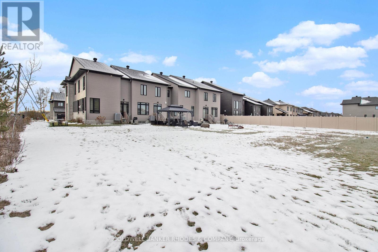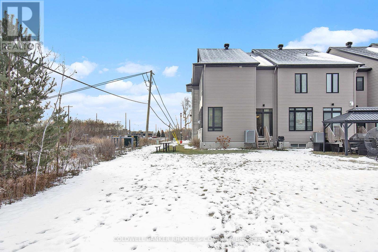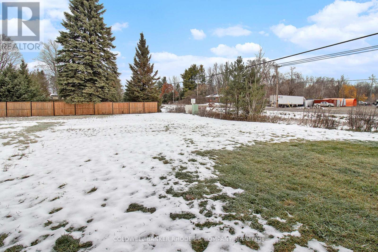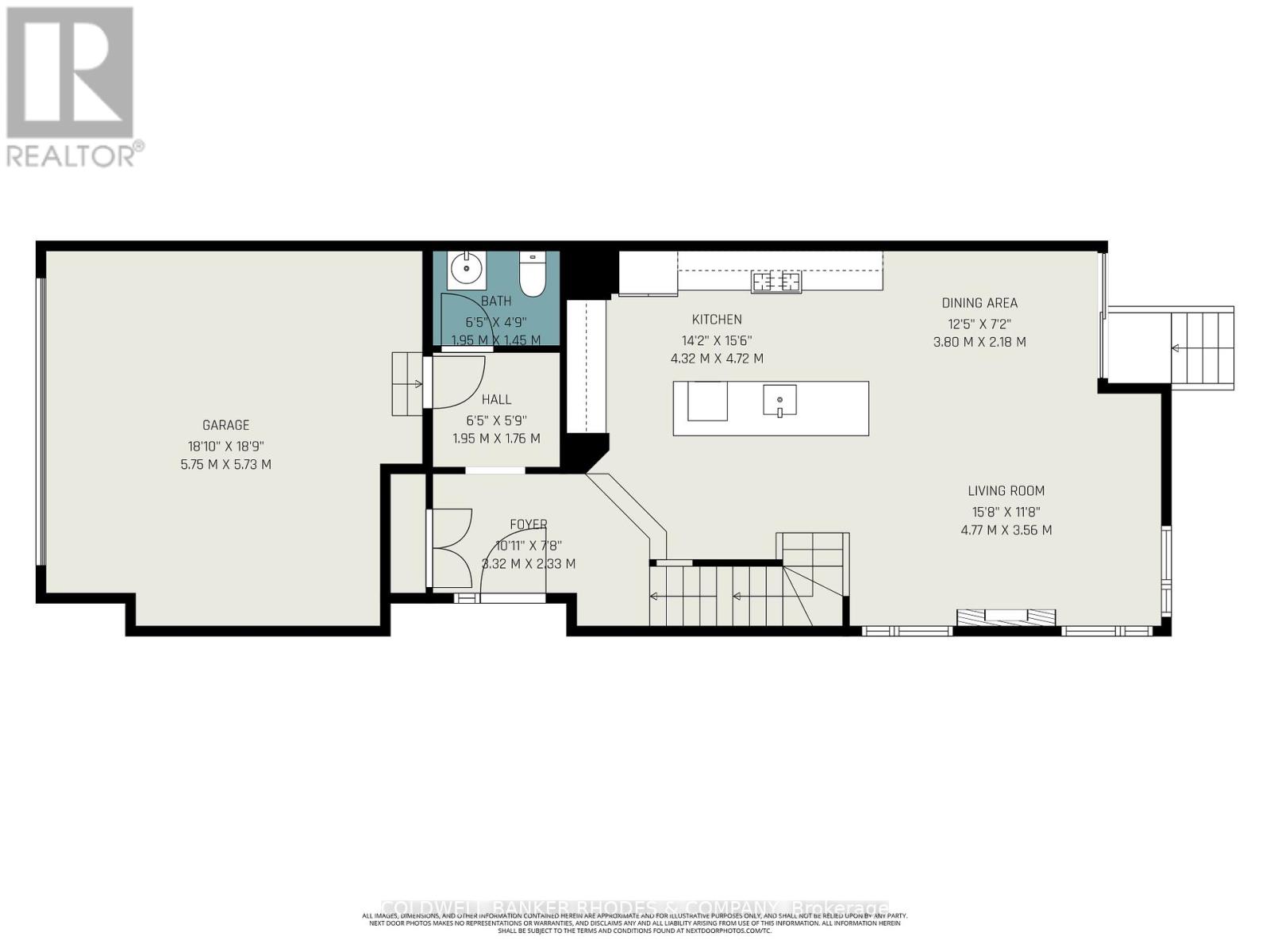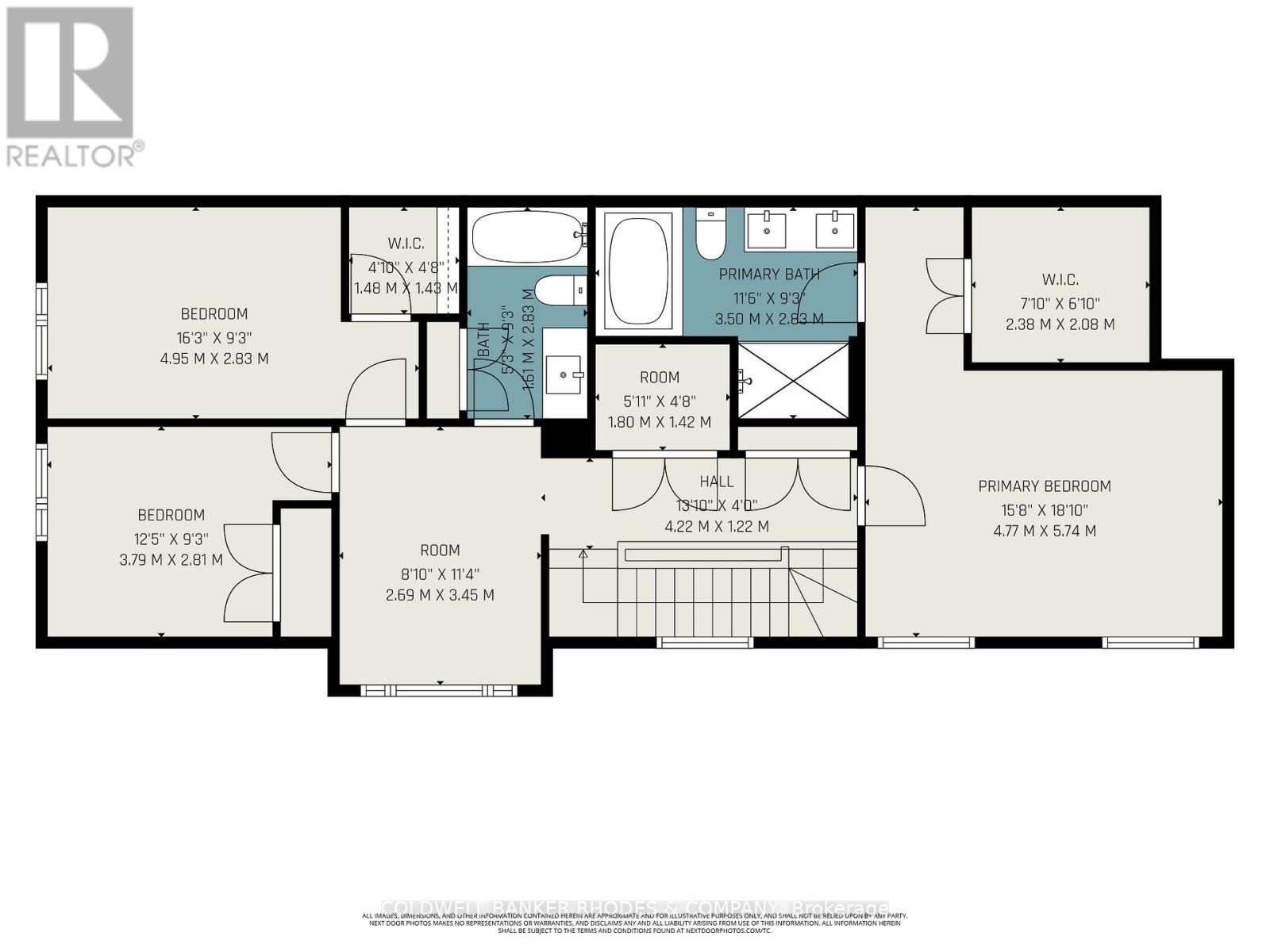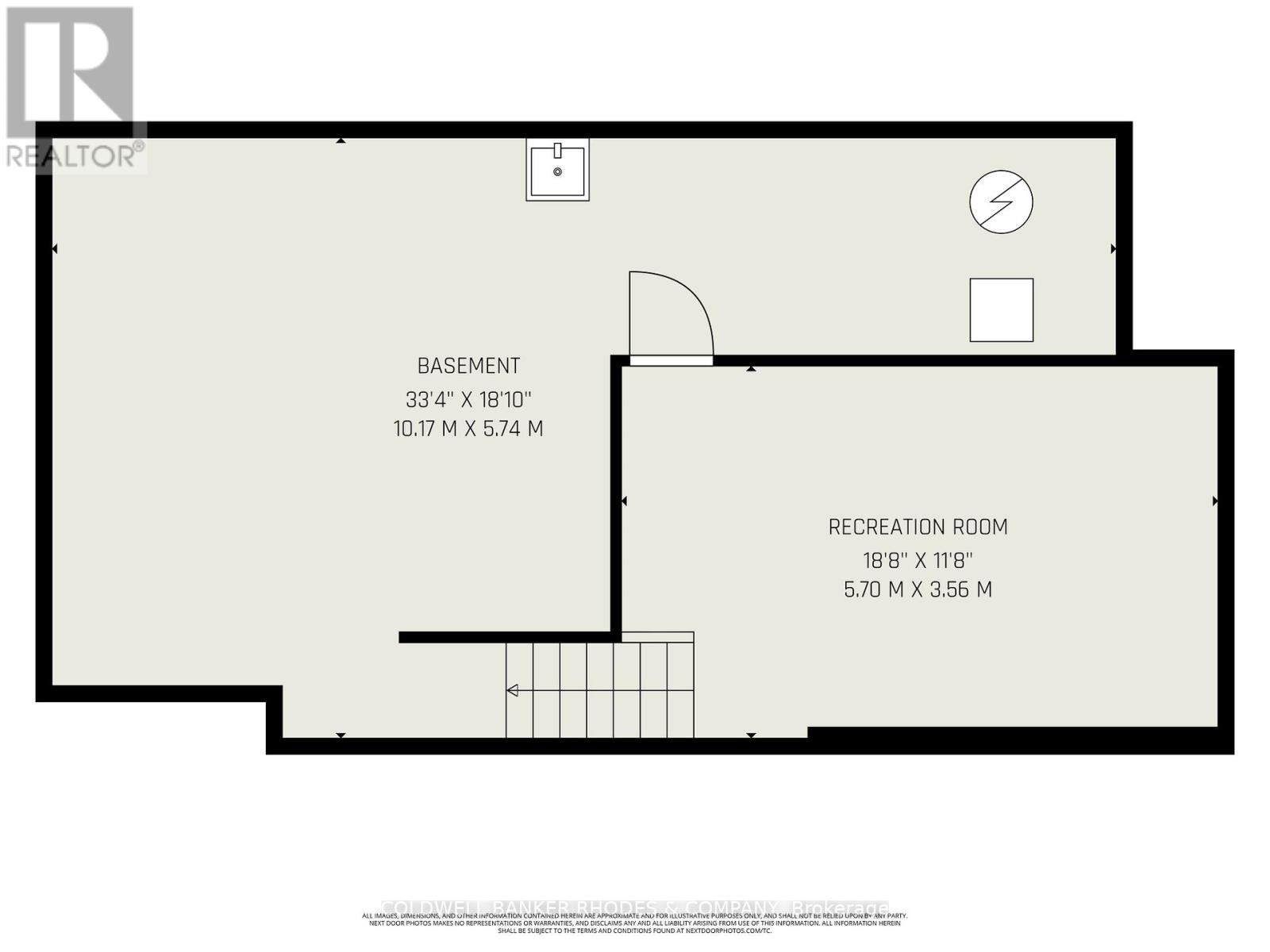223 Bristol Crescent North Grenville, Ontario K0G 1J0
$634,999
Stunningly upgraded move-in ready townhome in Kemptville's "the Creek" Development by Urbandale! 3 bedroom 2.5 bathroom Da Vinci END UNIT features a double garage and a huge corner lot. This home is highly finished with a chic, modern aesthetic and perfect for a family or professional. The main level features an open concept living/dining/kitchen with soaring ceilings. Engineering hardwood flooring with tile entryway. Showstopping kitchen perfect for entertaining with quartz countertops, huge centre island with counter seating and tile backsplash. Cozy living room with gas fireplace. Main floor dining area and access to the backyard via patio doors. The 2nd floor features engineered hardwood flooring throughout with loft area perfect for a home gym or office. Primary bedroom features walk in closet and luxurious 5 piece ensuite with quartz countertops, double sinks, soaker tub and separate tile shower. Two good sized additional bedrooms with 2nd bedroom featuring walk in closet. 2nd full bathroom with custom tile floor and quartz countertops. Laundry closet conveniently located on the 2nd level. Finished basement with high ceilings and large additional unfinished storage area. Double garage and double driveway! Great location in Kemptville with quick access to shopping, amenities and restaurants. Great access to nature close to Rideau River trails and the Kemptville Creek. Immediate closing available! (id:28469)
Property Details
| MLS® Number | X12550958 |
| Property Type | Single Family |
| Community Name | 801 - Kemptville |
| Equipment Type | Water Heater, Water Softener |
| Parking Space Total | 4 |
| Rental Equipment Type | Water Heater, Water Softener |
Building
| Bathroom Total | 3 |
| Bedrooms Above Ground | 3 |
| Bedrooms Total | 3 |
| Age | 0 To 5 Years |
| Amenities | Fireplace(s) |
| Appliances | Blinds, Dishwasher, Dryer, Hood Fan, Stove, Washer, Refrigerator |
| Basement Development | Finished |
| Basement Type | N/a (finished) |
| Construction Style Attachment | Attached |
| Cooling Type | Central Air Conditioning |
| Exterior Finish | Brick, Vinyl Siding |
| Fireplace Present | Yes |
| Fireplace Total | 1 |
| Flooring Type | Tile, Hardwood |
| Foundation Type | Concrete |
| Half Bath Total | 1 |
| Heating Fuel | Natural Gas |
| Heating Type | Forced Air |
| Stories Total | 2 |
| Size Interior | 1,500 - 2,000 Ft2 |
| Type | Row / Townhouse |
| Utility Water | Municipal Water |
Parking
| Attached Garage | |
| Garage |
Land
| Acreage | No |
| Sewer | Sanitary Sewer |
| Size Depth | 181 Ft |
| Size Frontage | 31 Ft ,10 In |
| Size Irregular | 31.9 X 181 Ft |
| Size Total Text | 31.9 X 181 Ft |
| Zoning Description | Residential |
Rooms
| Level | Type | Length | Width | Dimensions |
|---|---|---|---|---|
| Second Level | Primary Bedroom | 4.77 m | 5.74 m | 4.77 m x 5.74 m |
| Second Level | Bedroom 2 | 4.95 m | 2.83 m | 4.95 m x 2.83 m |
| Second Level | Bedroom 3 | 3.79 m | 2.81 m | 3.79 m x 2.81 m |
| Second Level | Loft | 2.69 m | 3.45 m | 2.69 m x 3.45 m |
| Basement | Family Room | 5.7 m | 3.56 m | 5.7 m x 3.56 m |
| Main Level | Mud Room | 1.95 m | 1.76 m | 1.95 m x 1.76 m |
| Main Level | Kitchen | 4.32 m | 4.72 m | 4.32 m x 4.72 m |
| Main Level | Dining Room | 3.8 m | 2.18 m | 3.8 m x 2.18 m |
| Main Level | Living Room | 4.77 m | 3.56 m | 4.77 m x 3.56 m |

