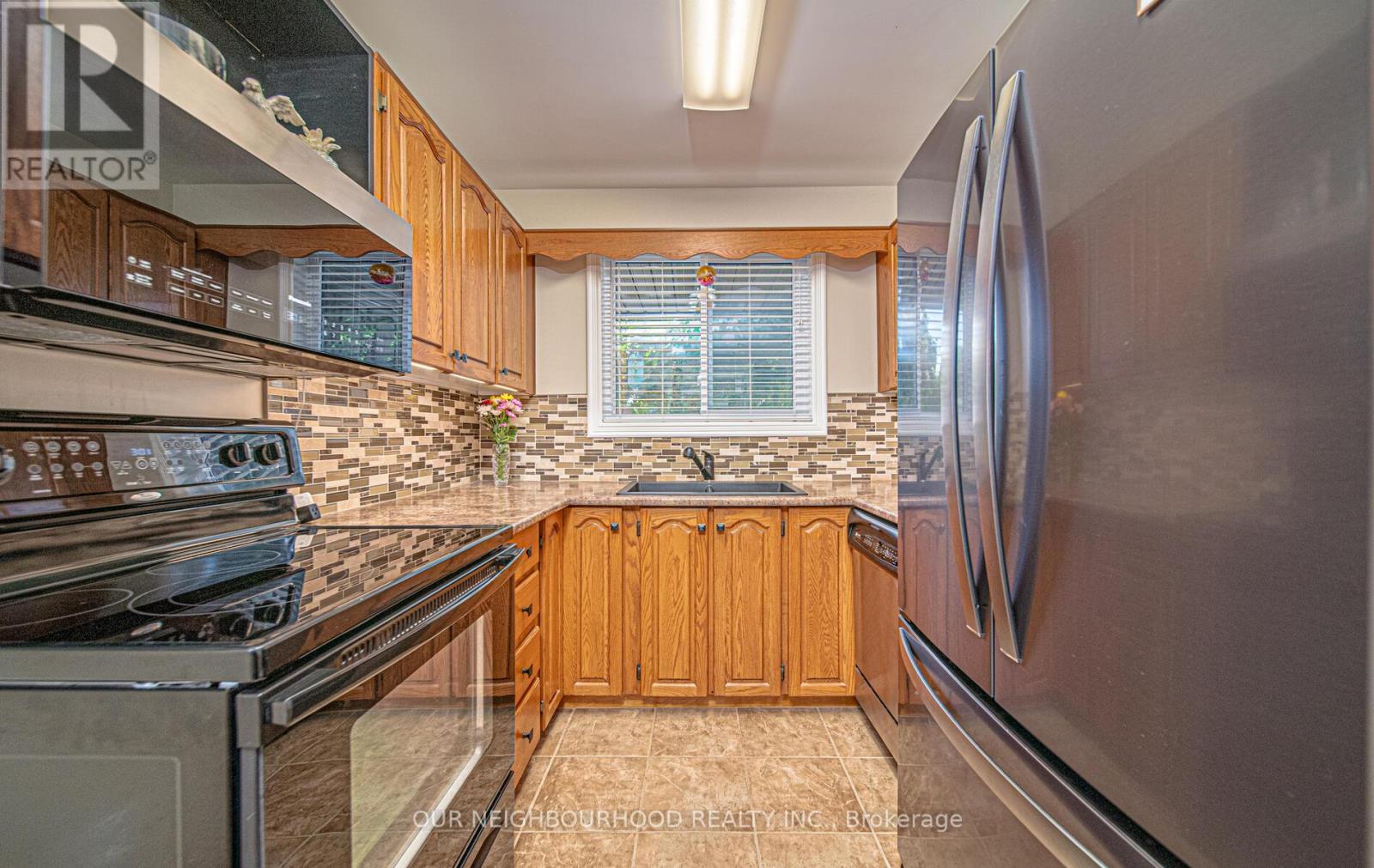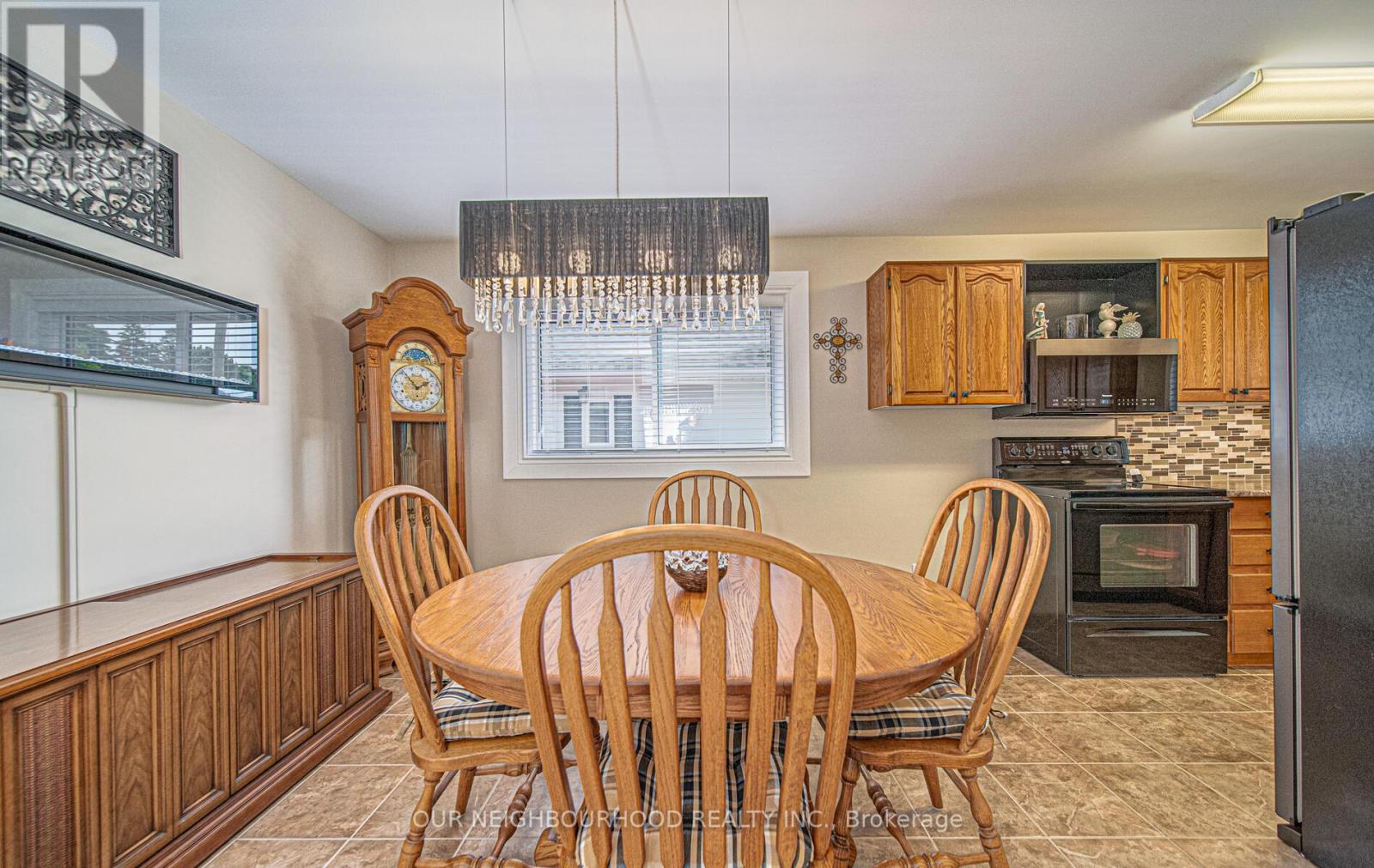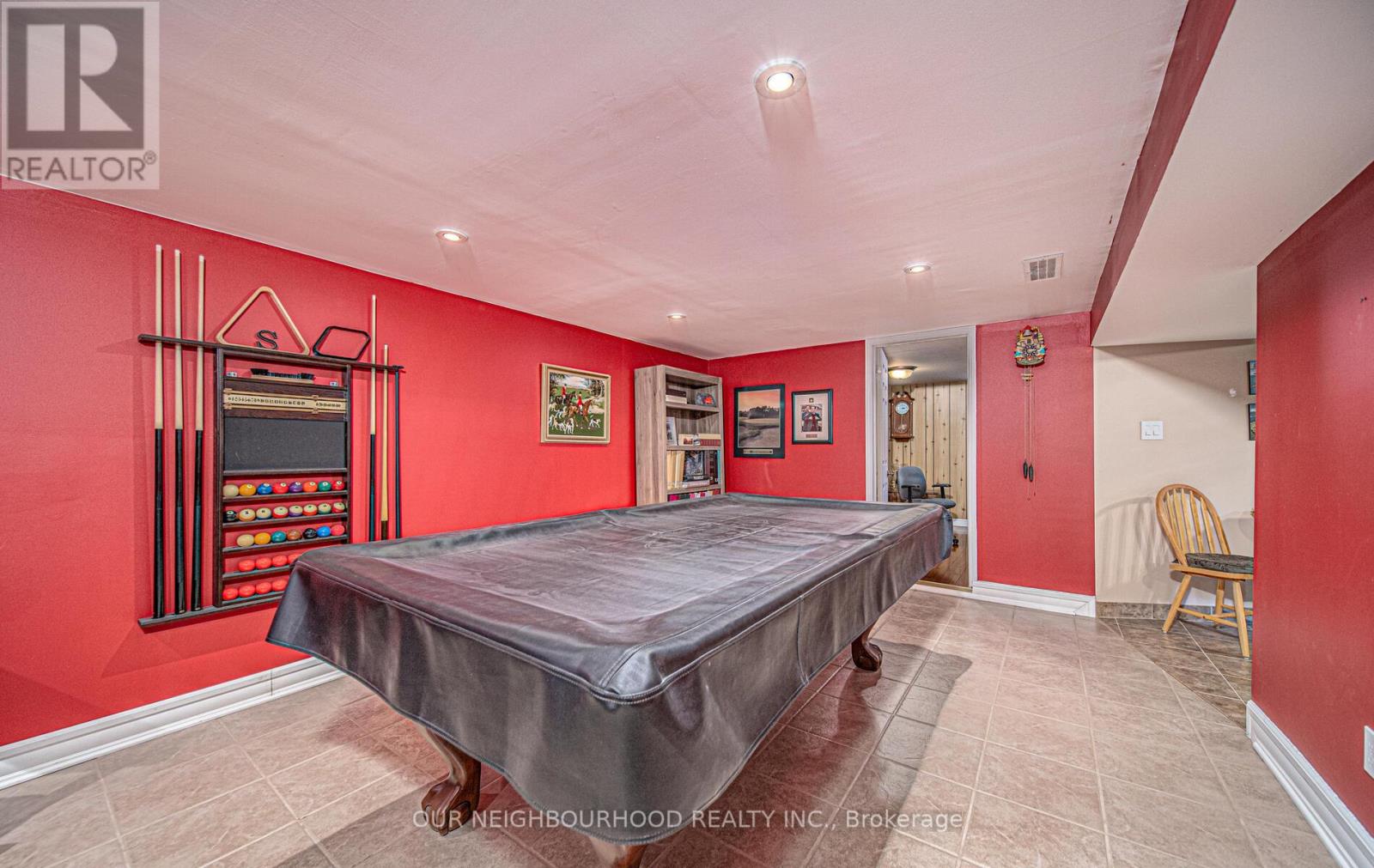4 Bedroom
2 Bathroom
Bungalow
Fireplace
Central Air Conditioning
Forced Air
$849,900
Fantastic Condition & Safe Buy! Located In A Sought-After Area On A Quiet Street, This Immaculate 3-Bedroom Bungalow Boasts Modern Upgrades And Superior Privacy. Enjoy A Newly Renovated Main Floor Bathroom (2023) With A Walk-In Tub, Premium Windows (2015), And A High-Efficiency Furnace (2010). The Roof, Replaced In 2014 With A 25-Year Warranty, And The Waterproofed Foundation (2019) Ensure Long-Term Durability. Cozy Up With Two Napoleon Fireplaces Or Relax In The Three-Season Solarium. Additional Features Include A Large Storage Shed, Central Vacuum System (rare), And A New Water Heater (2018). This Home Is In Pristine Condition And Ready For You To Move In! **** EXTRAS **** Smooth Ceilings, California Shutters, Crown Molding, 2 Fridges, Stove, Washer/Dryer. ( Pool Table Available) (id:27910)
Property Details
|
MLS® Number
|
E8456456 |
|
Property Type
|
Single Family |
|
Community Name
|
Central |
|
Amenities Near By
|
Place Of Worship, Public Transit, Schools |
|
Community Features
|
Community Centre, School Bus |
|
Parking Space Total
|
5 |
Building
|
Bathroom Total
|
2 |
|
Bedrooms Above Ground
|
3 |
|
Bedrooms Below Ground
|
1 |
|
Bedrooms Total
|
4 |
|
Appliances
|
Central Vacuum, Water Heater |
|
Architectural Style
|
Bungalow |
|
Basement Development
|
Finished |
|
Basement Features
|
Separate Entrance |
|
Basement Type
|
N/a (finished) |
|
Construction Style Attachment
|
Detached |
|
Cooling Type
|
Central Air Conditioning |
|
Exterior Finish
|
Brick |
|
Fireplace Present
|
Yes |
|
Foundation Type
|
Concrete |
|
Heating Fuel
|
Natural Gas |
|
Heating Type
|
Forced Air |
|
Stories Total
|
1 |
|
Type
|
House |
|
Utility Water
|
Municipal Water |
Parking
Land
|
Acreage
|
No |
|
Land Amenities
|
Place Of Worship, Public Transit, Schools |
|
Sewer
|
Sanitary Sewer |
|
Size Irregular
|
40.04 X 128.13 Ft ; 40.04 X 128.13 X 40.04 X 127.94 |
|
Size Total Text
|
40.04 X 128.13 Ft ; 40.04 X 128.13 X 40.04 X 127.94|under 1/2 Acre |
Rooms
| Level |
Type |
Length |
Width |
Dimensions |
|
Basement |
Bedroom 4 |
10.66 m |
10.17 m |
10.66 m x 10.17 m |
|
Basement |
Recreational, Games Room |
28.54 m |
11.18 m |
28.54 m x 11.18 m |
|
Main Level |
Kitchen |
7.85 m |
7.51 m |
7.85 m x 7.51 m |
|
Main Level |
Living Room |
16.57 m |
11.81 m |
16.57 m x 11.81 m |
|
Main Level |
Dining Room |
11.81 m |
11.81 m |
11.81 m x 11.81 m |
|
Main Level |
Primary Bedroom |
10.92 m |
9.4 m |
10.92 m x 9.4 m |
|
Main Level |
Bedroom 2 |
10.17 m |
10.17 m |
10.17 m x 10.17 m |
|
Main Level |
Bedroom 3 |
10.99 m |
10.94 m |
10.99 m x 10.94 m |
Utilities
|
Cable
|
Available |
|
Sewer
|
Installed |










































