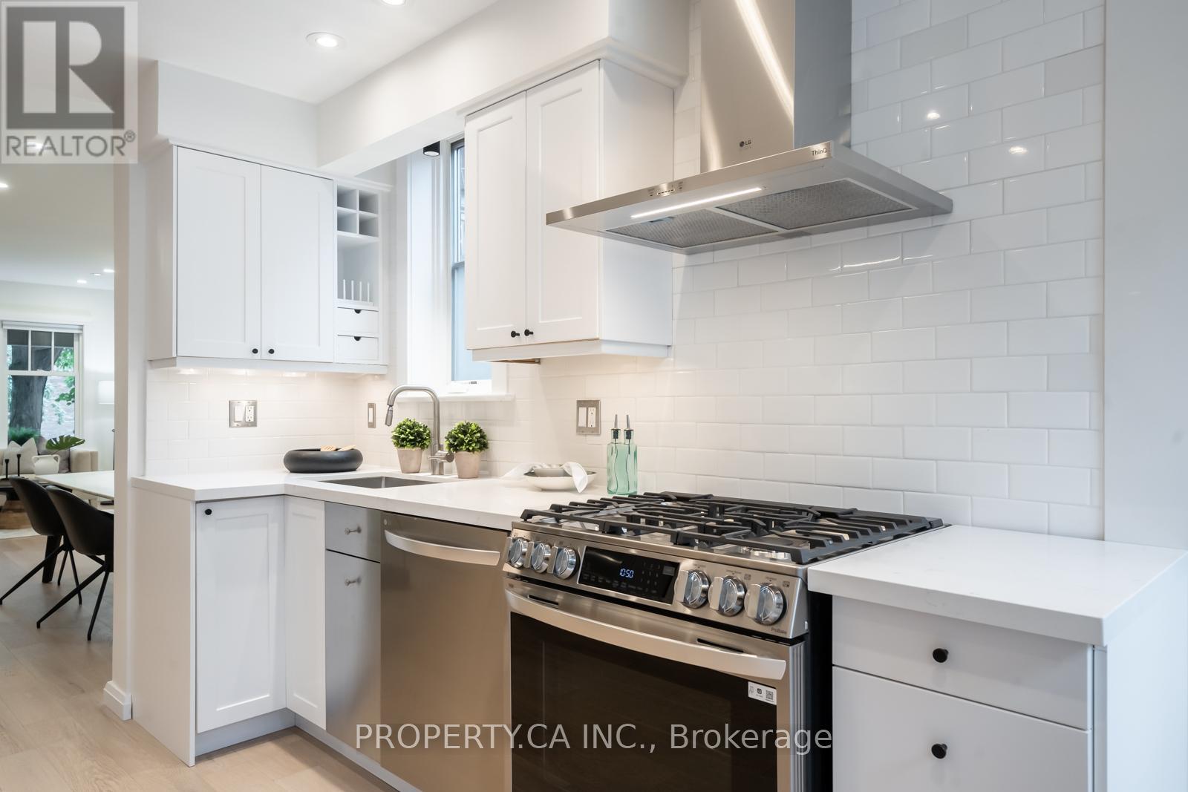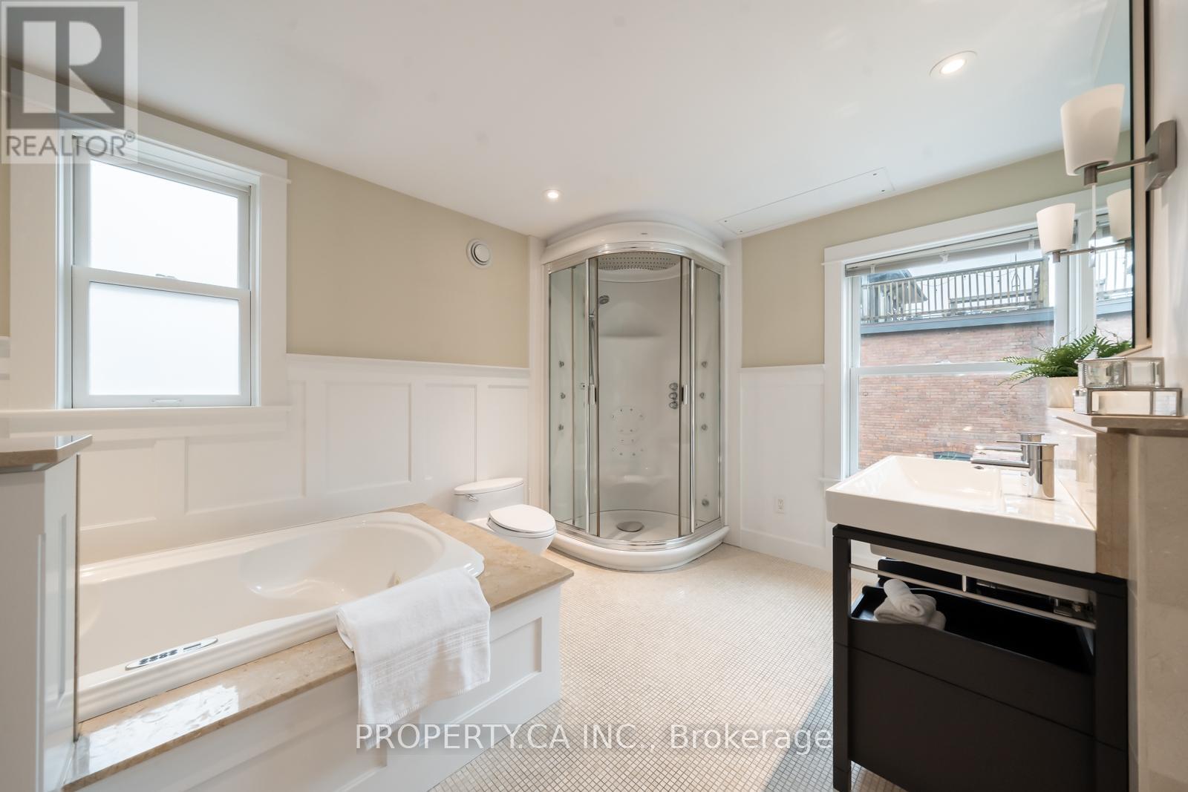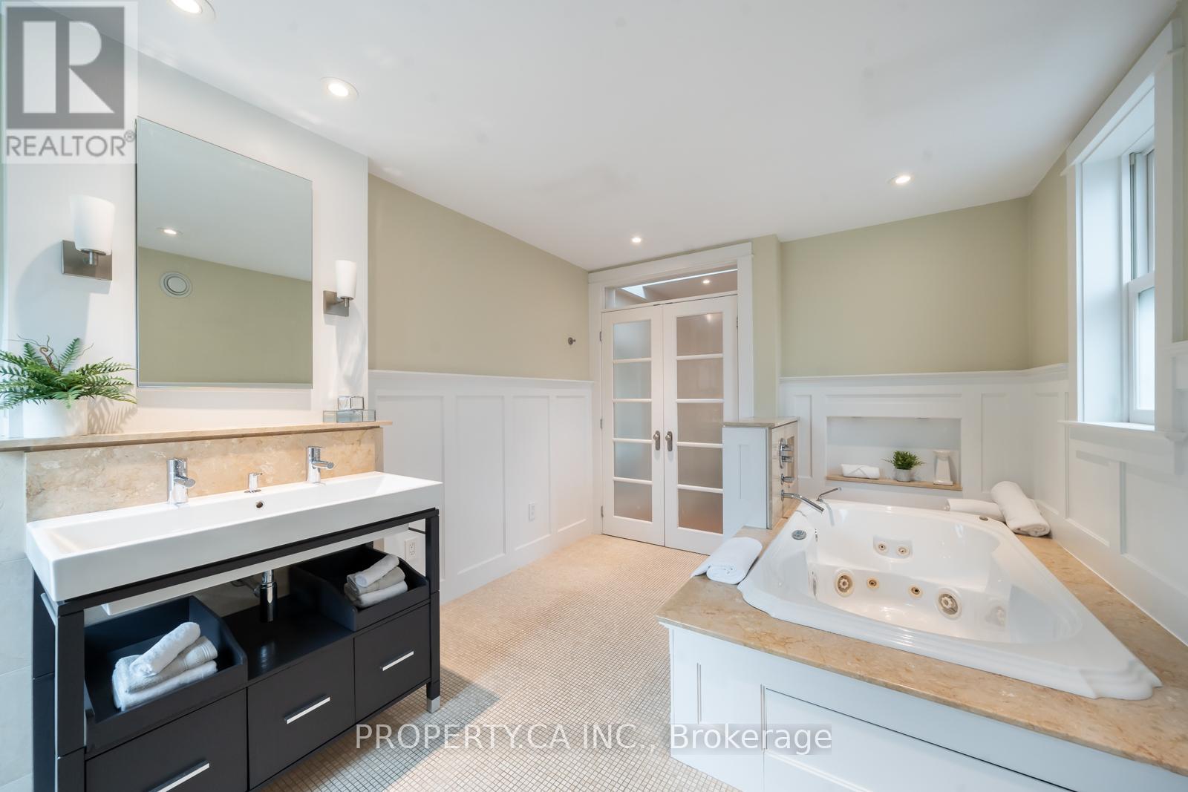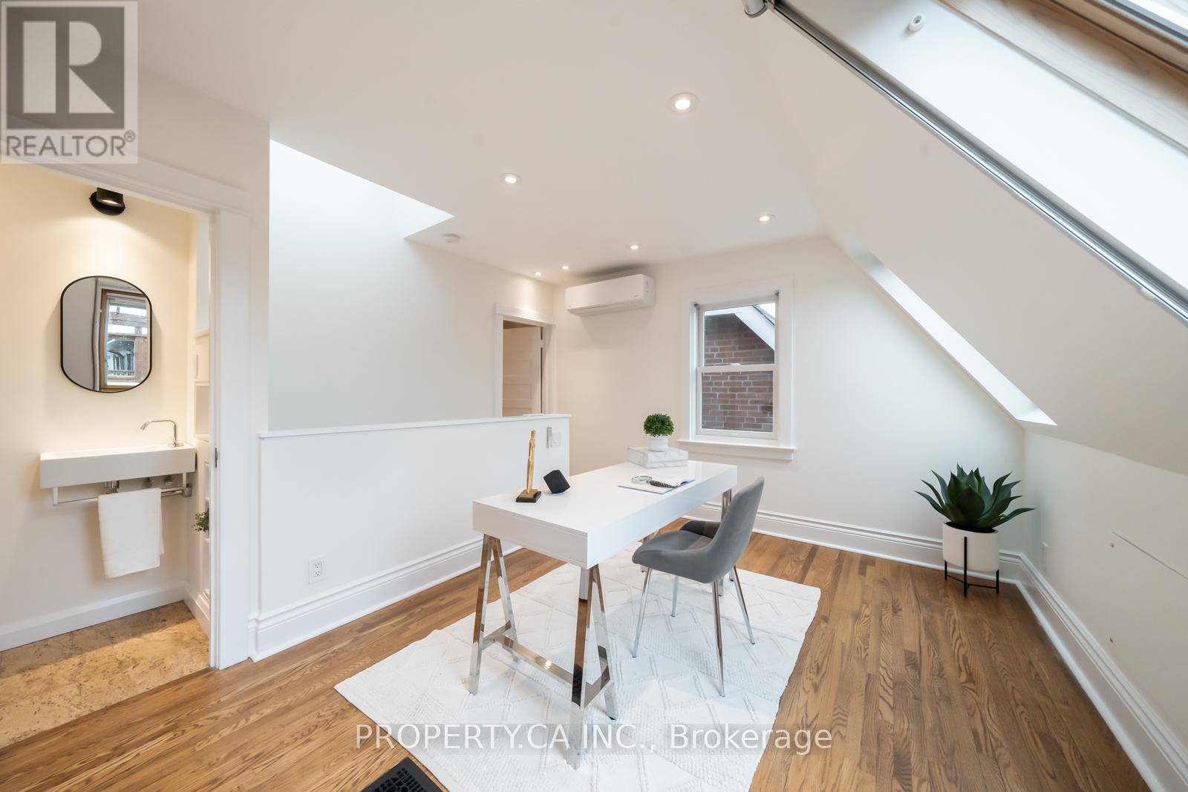4 Bedroom
3 Bathroom
Fireplace
Central Air Conditioning
Forced Air
$1,789,000
Welcome to your dream home! This stunning, fully renovated gem is sure to impress. The custom kitchen boasts gleaming stainless steel appliances, perfect for culinary enthusiasts and entertainers alike. Imagine hosting gatherings in the incredible garden and patio area, or enjoying your morning coffee or evening drinks on your private rooftop deck, offering serene views and a relaxing atmosphere.The second floor is dedicated to the luxurious Primary retreat, featuring a spacious sitting area and a lavish 5-piece ensuite complete with a steam shower and a Jacuzzi tub your personal oasis for relaxation and rejuvenation.For those working from home, the bright office space on the top floor offers an ideal environment for productivity. Alternatively, this versatile room can be used as a third bedroom, catering to your family's needs.Nestled in a highly sought-after family neighbourhood, this home is conveniently close to all essential amenities. Schools, parks, shopping, and dining options are all within easy reach, ensuring a lifestyle of convenience and comfort.Don't miss out on this incredible opportunity to own a home that combines elegance, functionality, and prime location. **** EXTRAS **** Enjoy Front Garden Opus Sprinkler System, Custom Designed Front and Back Garden, Every Inch Of This Home Updated with Impeccable Attention to Detail. Parking Spot is Rented for $160/month (id:27910)
Property Details
|
MLS® Number
|
W8406910 |
|
Property Type
|
Single Family |
|
Community Name
|
High Park North |
|
Parking Space Total
|
1 |
Building
|
Bathroom Total
|
3 |
|
Bedrooms Above Ground
|
3 |
|
Bedrooms Below Ground
|
1 |
|
Bedrooms Total
|
4 |
|
Appliances
|
Water Heater, Blinds, Dishwasher, Dryer, Furniture, Hood Fan, Refrigerator, Stove, Washer |
|
Basement Development
|
Partially Finished |
|
Basement Type
|
N/a (partially Finished) |
|
Construction Style Attachment
|
Semi-detached |
|
Cooling Type
|
Central Air Conditioning |
|
Exterior Finish
|
Brick |
|
Fireplace Present
|
Yes |
|
Foundation Type
|
Unknown |
|
Heating Fuel
|
Natural Gas |
|
Heating Type
|
Forced Air |
|
Stories Total
|
3 |
|
Type
|
House |
|
Utility Water
|
Municipal Water |
Land
|
Acreage
|
No |
|
Sewer
|
Sanitary Sewer |
|
Size Irregular
|
18.17 X 85 Ft |
|
Size Total Text
|
18.17 X 85 Ft |
Rooms
| Level |
Type |
Length |
Width |
Dimensions |
|
Second Level |
Primary Bedroom |
4.64 m |
4.13 m |
4.64 m x 4.13 m |
|
Second Level |
Sitting Room |
4.84 m |
3.72 m |
4.84 m x 3.72 m |
|
Third Level |
Bedroom 2 |
4.64 m |
3.52 m |
4.64 m x 3.52 m |
|
Third Level |
Bedroom 3 |
4.64 m |
3.99 m |
4.64 m x 3.99 m |
|
Basement |
Bedroom |
2.44 m |
2.29 m |
2.44 m x 2.29 m |
|
Main Level |
Living Room |
4.64 m |
4.21 m |
4.64 m x 4.21 m |
|
Main Level |
Dining Room |
3.82 m |
3.72 m |
3.82 m x 3.72 m |
|
Main Level |
Kitchen |
4.65 m |
3.03 m |
4.65 m x 3.03 m |










































