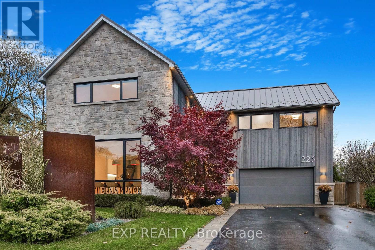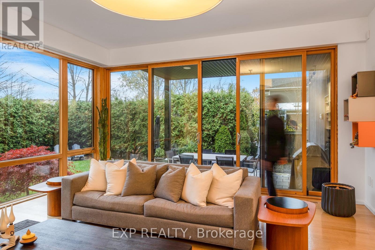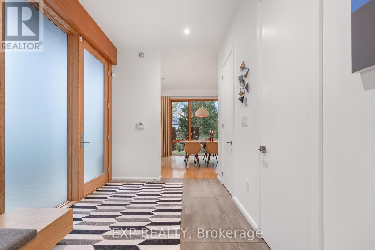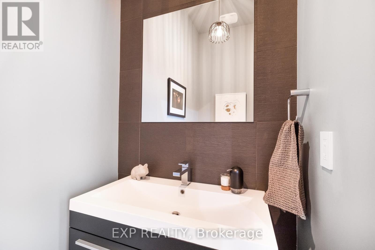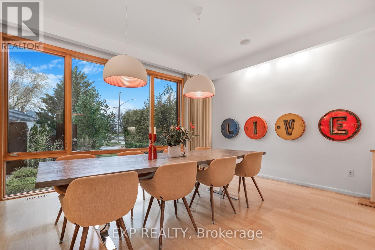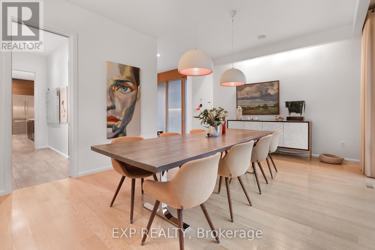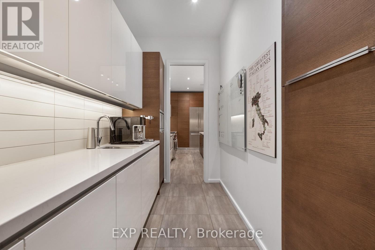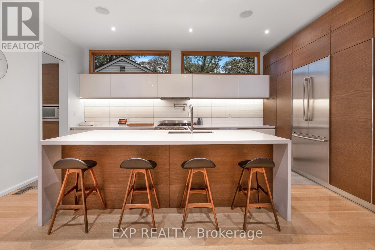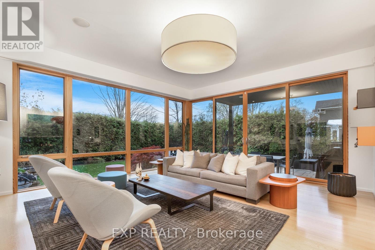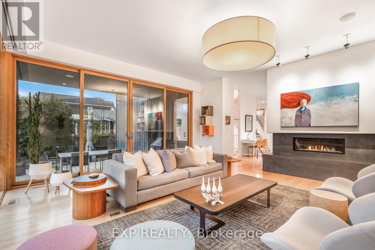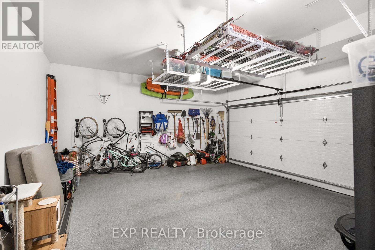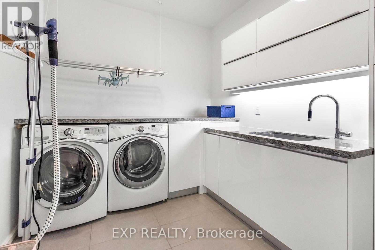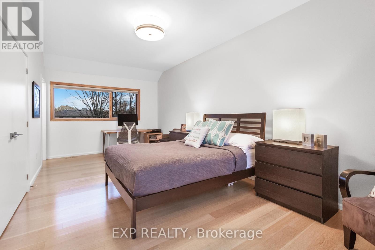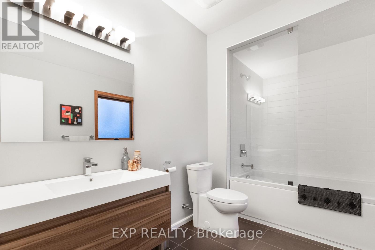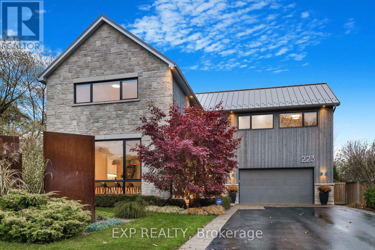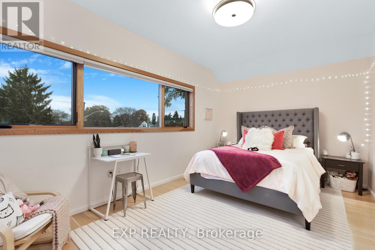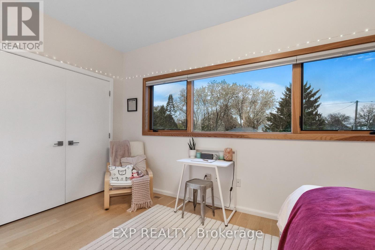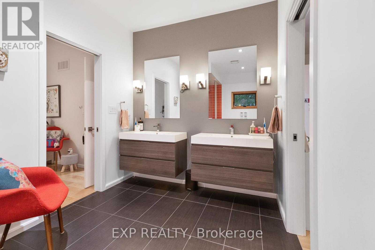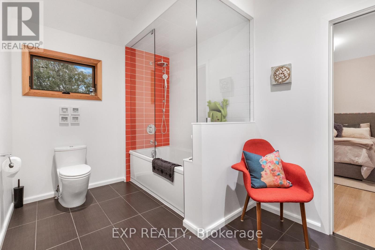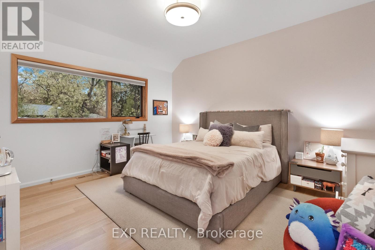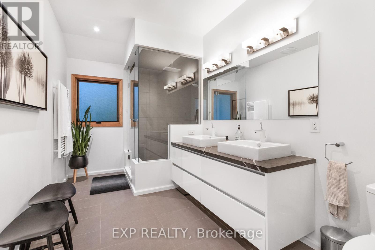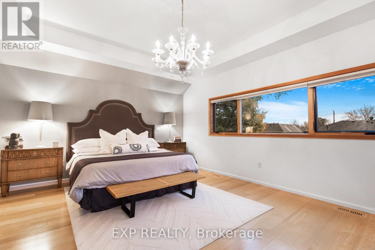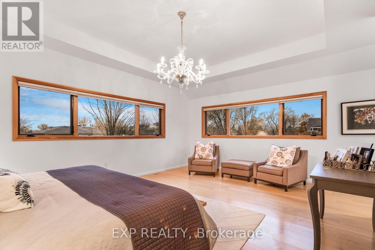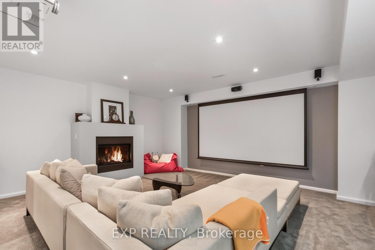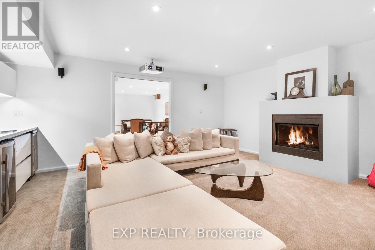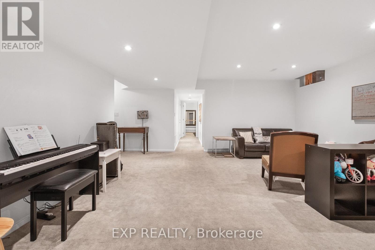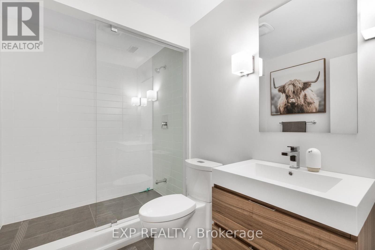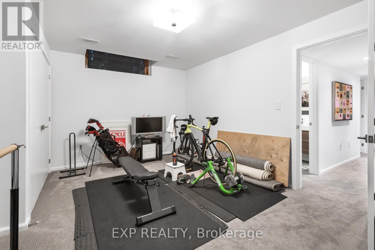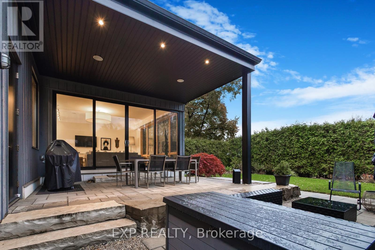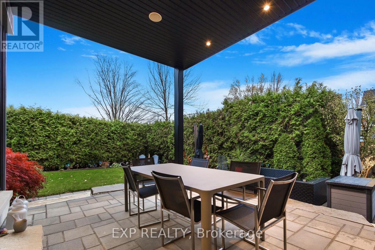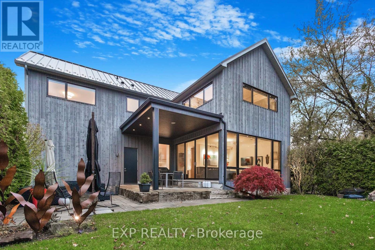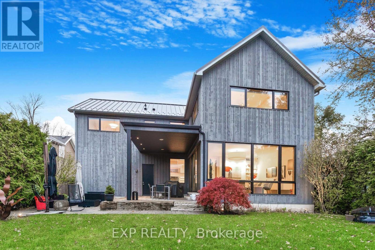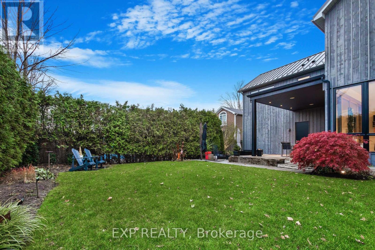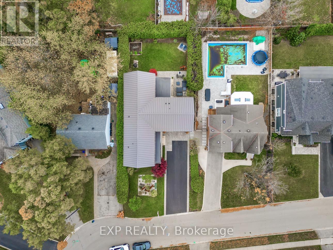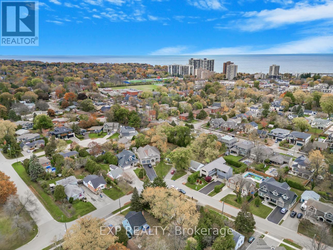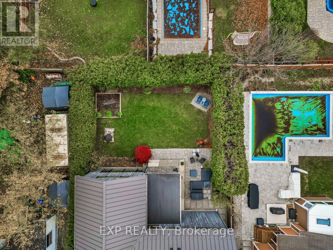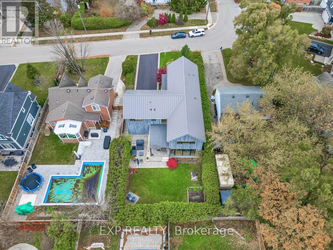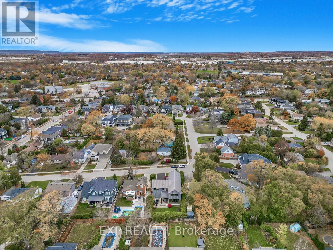5 Bedroom
5 Bathroom
Fireplace
Central Air Conditioning
Forced Air
$3,379,900
This Modern Masterpiece, custom-built in 2014, blends style, function, and family focus. 10' ceilings, porcelain tile, and white-oak hardwood greet you. The dining room boasts custom drapes, space for 12, and accent lighting. The kitchen dazzles with Italian cabinetry, Caesarstone Quartz, and top-tier appliances. The living room's wall-to-wall windows offer light and privacy. Upstairs, the primary suite boasts a walk-in closet and luxury ensuite. Kids' rooms share a jack-and-jill bath. The landscaped yard features tiered entertaining spaces and gardens. The basement hosts a theatre room, gym, bedroom, and bathroom. A two-car garage with epoxy floor and storage completes this elegant yet practical home. **** EXTRAS **** Offers refined suburban living with a tranquil ambiance, ideal for families. Well-manicured lawns, tree-lined streets, and nearby amenities like parks, schools, and shopping centers enhance the picturesque setting. (id:27910)
Property Details
|
MLS® Number
|
W8168100 |
|
Property Type
|
Single Family |
|
Community Name
|
Bronte West |
|
Parking Space Total
|
8 |
Building
|
Bathroom Total
|
5 |
|
Bedrooms Above Ground
|
4 |
|
Bedrooms Below Ground
|
1 |
|
Bedrooms Total
|
5 |
|
Basement Development
|
Finished |
|
Basement Type
|
Full (finished) |
|
Construction Style Attachment
|
Detached |
|
Cooling Type
|
Central Air Conditioning |
|
Exterior Finish
|
Stone |
|
Fireplace Present
|
Yes |
|
Heating Fuel
|
Natural Gas |
|
Heating Type
|
Forced Air |
|
Stories Total
|
2 |
|
Type
|
House |
Parking
Land
|
Acreage
|
No |
|
Size Irregular
|
60 X 128 Ft |
|
Size Total Text
|
60 X 128 Ft |
Rooms
| Level |
Type |
Length |
Width |
Dimensions |
|
Second Level |
Laundry Room |
|
|
Measurements not available |
|
Second Level |
Primary Bedroom |
6 m |
5.2 m |
6 m x 5.2 m |
|
Second Level |
Bedroom 2 |
6.6 m |
3.3 m |
6.6 m x 3.3 m |
|
Second Level |
Bedroom 3 |
4.3 m |
4.2 m |
4.3 m x 4.2 m |
|
Second Level |
Bedroom 4 |
6 m |
3.1 m |
6 m x 3.1 m |
|
Basement |
Recreational, Games Room |
7.6 m |
6.6 m |
7.6 m x 6.6 m |
|
Basement |
Media |
5.6 m |
5 m |
5.6 m x 5 m |
|
Basement |
Bedroom |
5 m |
3.66 m |
5 m x 3.66 m |
|
Main Level |
Dining Room |
6 m |
4 m |
6 m x 4 m |
|
Main Level |
Kitchen |
7.7 m |
6.6 m |
7.7 m x 6.6 m |
|
Main Level |
Living Room |
6.3 m |
6 m |
6.3 m x 6 m |
|
Main Level |
Foyer |
3.7 m |
2.7 m |
3.7 m x 2.7 m |

