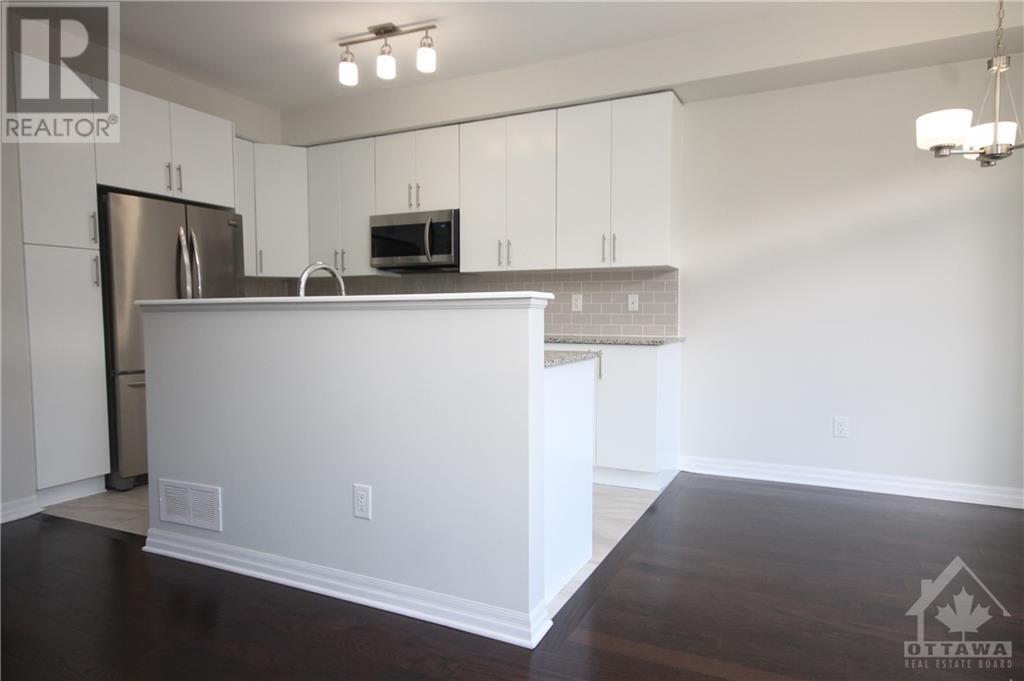3 Bedroom
3 Bathroom
Central Air Conditioning
Forced Air
$2,550 Monthly
Flooring: Tile, Flooring: Hardwood, Flooring: Carpet W/W & Mixed, Deposit: 5100, Bright sunny 3 bedroom town home with tiled foyer, gleaming hardwood, newer carpets on stairs and lower level. Open concept kitchen with Island, stainless appliances and eating area. Dining room, generous living room and powder room complete the main floor. Second floor features Principal room with ensuite bath and walk in closet. 2 more large bedrooms, full bath and laundry. Lower Level family room with gas fireplace, large window and loads of storage. Entire house recently professionally painted. Private fenced back yard and parking for 2. Close to everything. (id:28469)
Property Details
|
MLS® Number
|
X10433514 |
|
Property Type
|
Single Family |
|
Neigbourhood
|
Bridlewood Trails |
|
Community Name
|
9010 - Kanata - Emerald Meadows/Trailwest |
|
AmenitiesNearBy
|
Public Transit, Park |
|
ParkingSpaceTotal
|
2 |
Building
|
BathroomTotal
|
3 |
|
BedroomsAboveGround
|
3 |
|
BedroomsTotal
|
3 |
|
Amenities
|
Fireplace(s) |
|
Appliances
|
Dishwasher, Dryer, Hood Fan, Microwave, Refrigerator, Stove, Washer |
|
BasementDevelopment
|
Finished |
|
BasementType
|
Full (finished) |
|
ConstructionStyleAttachment
|
Attached |
|
CoolingType
|
Central Air Conditioning |
|
ExteriorFinish
|
Stone |
|
HeatingFuel
|
Natural Gas |
|
HeatingType
|
Forced Air |
|
StoriesTotal
|
2 |
|
Type
|
Row / Townhouse |
|
UtilityWater
|
Municipal Water |
Parking
Land
|
Acreage
|
No |
|
FenceType
|
Fenced Yard |
|
LandAmenities
|
Public Transit, Park |
|
Sewer
|
Sanitary Sewer |
|
ZoningDescription
|
Residential |
Rooms
| Level |
Type |
Length |
Width |
Dimensions |
|
Second Level |
Bathroom |
|
|
Measurements not available |
|
Second Level |
Laundry Room |
|
|
Measurements not available |
|
Second Level |
Primary Bedroom |
5.28 m |
3.93 m |
5.28 m x 3.93 m |
|
Second Level |
Bedroom |
3.83 m |
2.97 m |
3.83 m x 2.97 m |
|
Second Level |
Bedroom |
3.98 m |
2.84 m |
3.98 m x 2.84 m |
|
Second Level |
Bathroom |
|
|
Measurements not available |
|
Lower Level |
Family Room |
|
|
Measurements not available |
|
Lower Level |
Other |
|
|
Measurements not available |
|
Main Level |
Dining Room |
3.14 m |
2.92 m |
3.14 m x 2.92 m |
|
Main Level |
Living Room |
3.35 m |
5.86 m |
3.35 m x 5.86 m |
|
Main Level |
Kitchen |
2.56 m |
3.65 m |
2.56 m x 3.65 m |
|
Main Level |
Dining Room |
3.02 m |
2.48 m |
3.02 m x 2.48 m |
|
Main Level |
Bathroom |
|
|
Measurements not available |
Utilities
|
Natural Gas Available
|
Available |



























