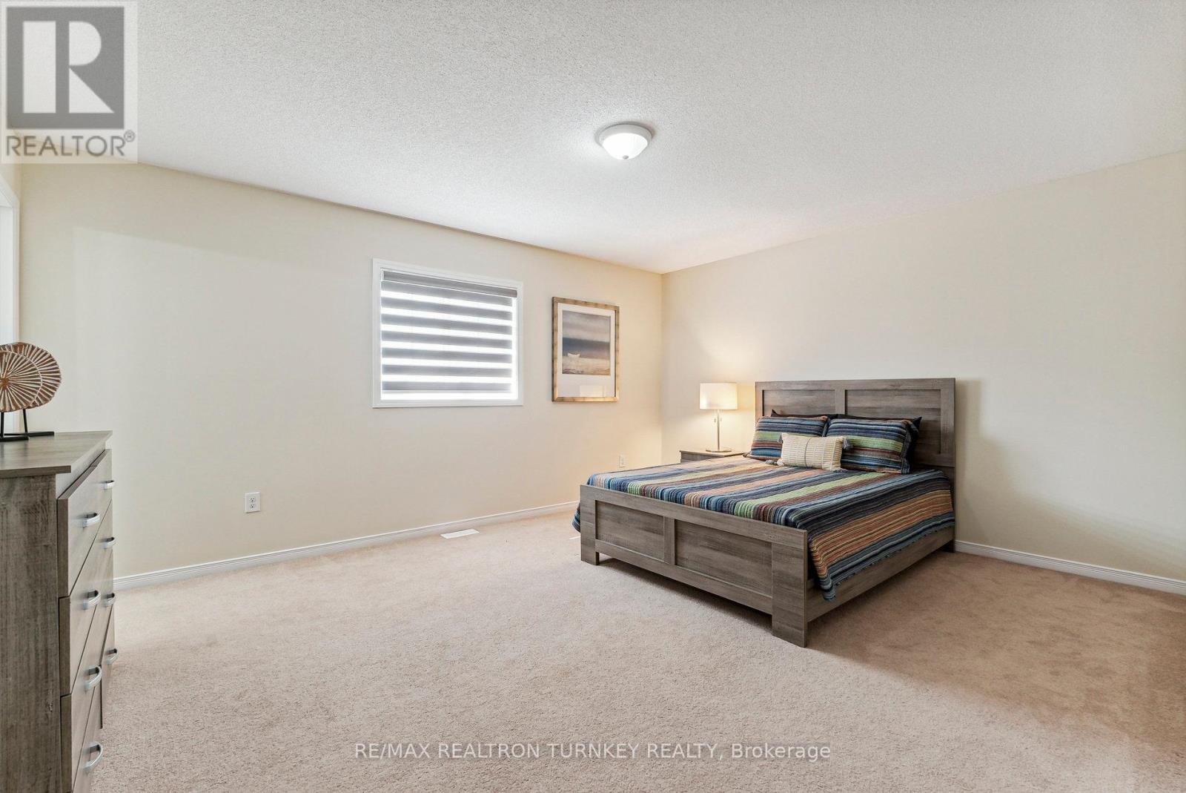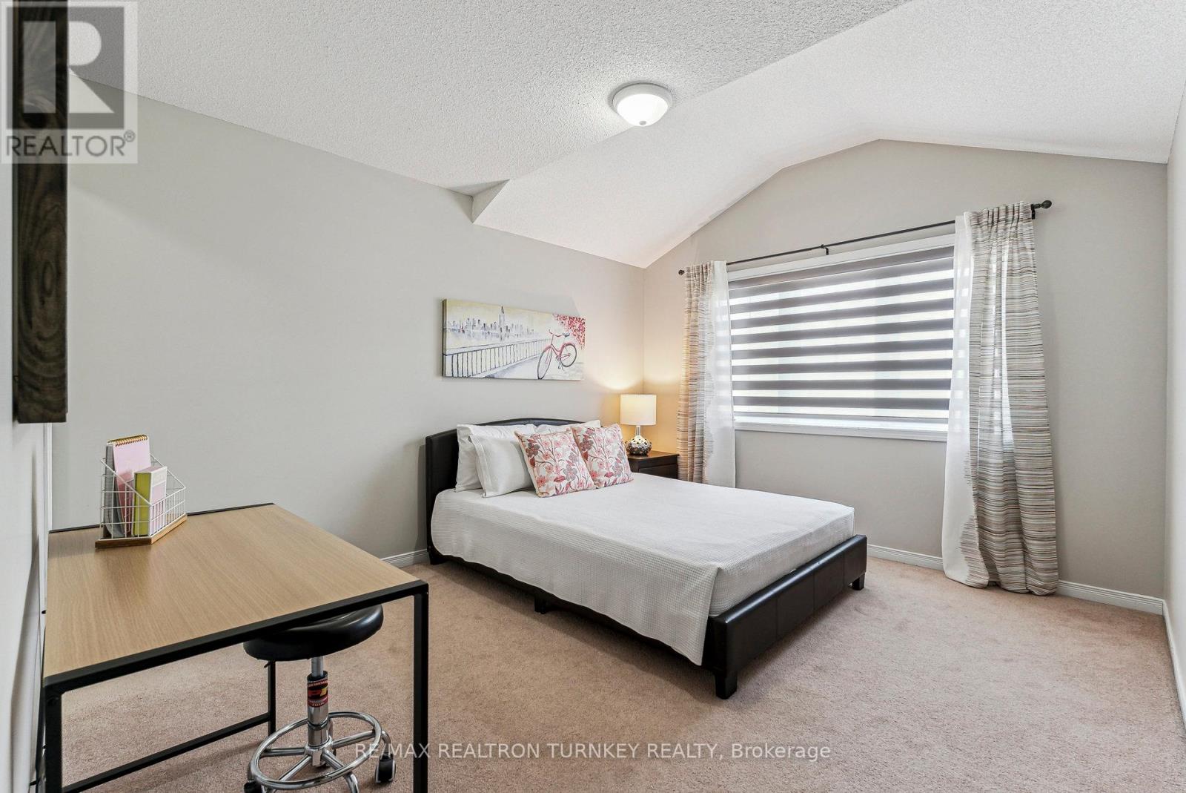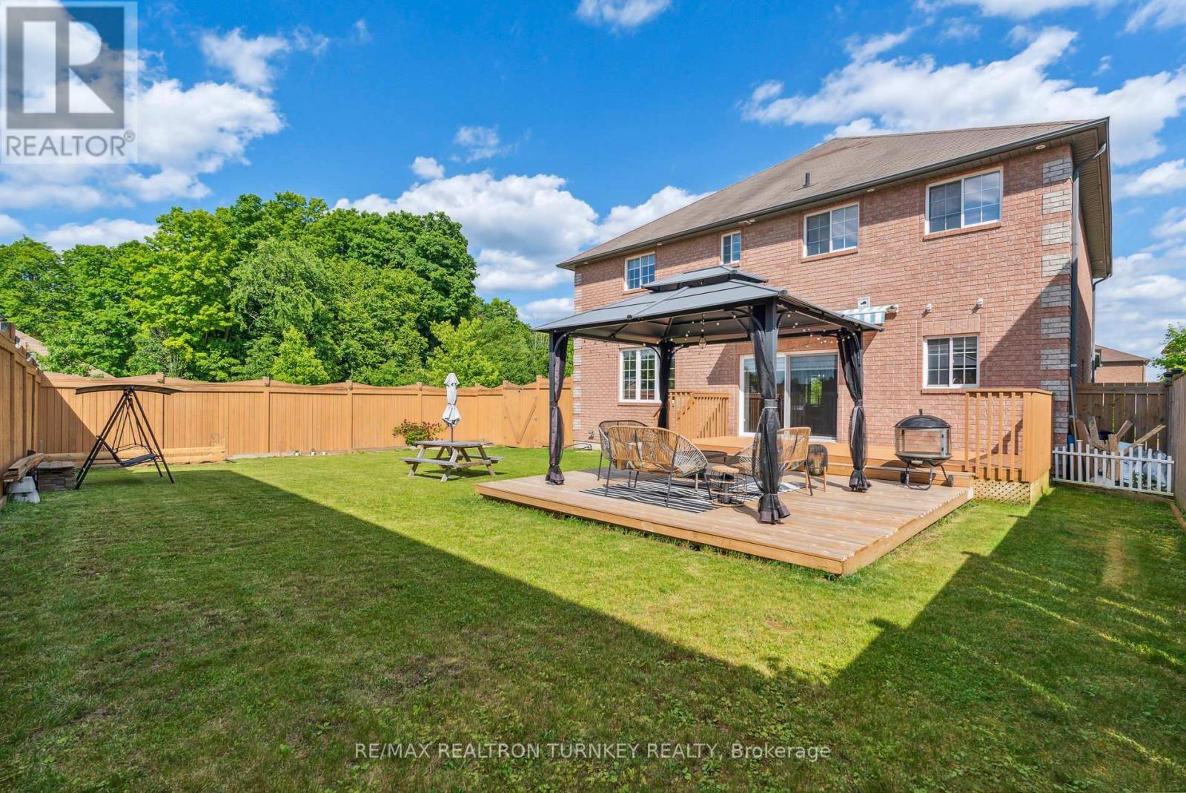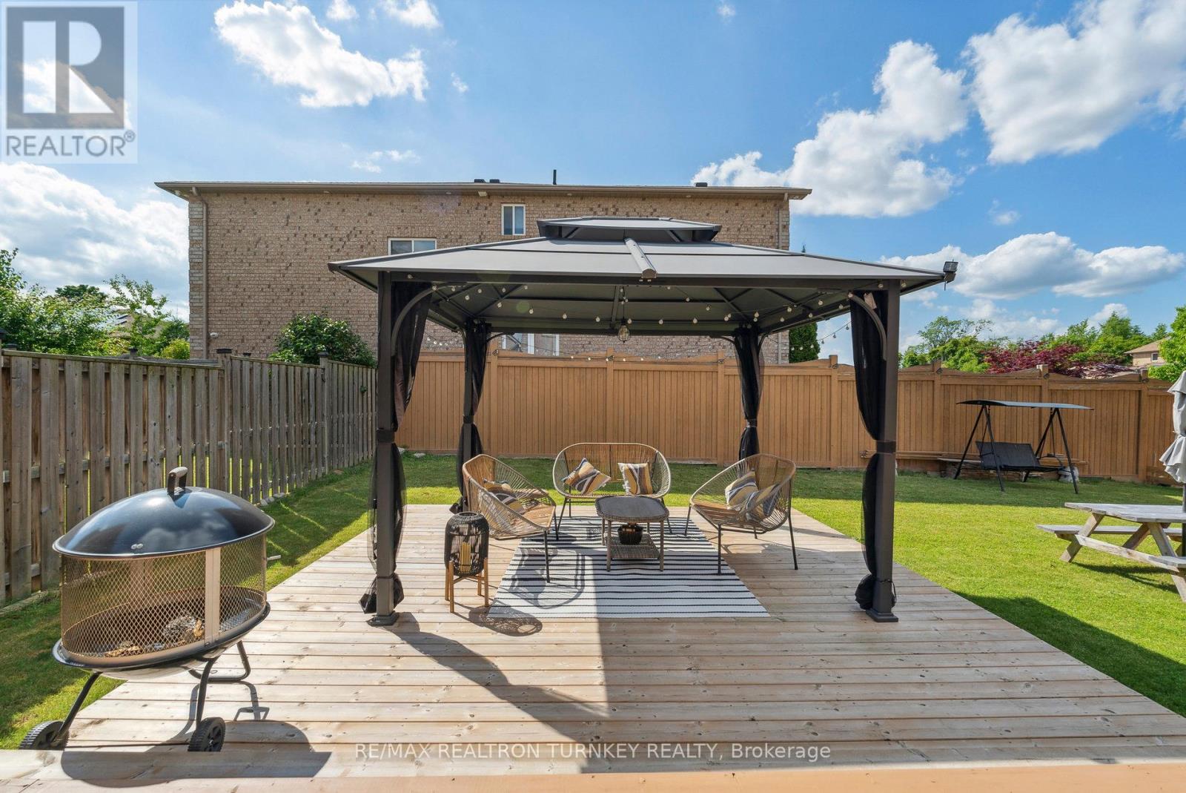4 Bedroom
4 Bathroom
Fireplace
Central Air Conditioning
Forced Air
$1,100,000
Welcome to this stunning 4-bedroom detached home nestled on a serene, family-friendly street across from greenspace! This meticulously maintained sun-filled residence features a delightful secluded backyard oasis with an extra wide corner lot! Step inside this newly updated home and experience the joy of entertaining in the expansive 3000+ square foot layout! Perfect for large families or those looking to Upsize! The newly renovated kitchen showcase stainless steel appliances, Stone Counters, Custom Backsplash, ample storage, and a walk out to your large deck from the breakfast area! The main floor family room is open to the kitchen and perfect for cozy gatherings. Huge Dining/ Living Room in the front of the home- perfect for separate living spaces! Upstairs you will find 3 bathrooms and 4 large bedrooms- All equipped with a bathroom! The HUGE primary retreat offers a luxurious space to unwind with large walk in closet, room for sitting room, and a 4pc piece ensuite bathroom! The large lower level basement is over 1200 square feet which would make the perfect in-law, rental suite, or perfect for extra large families that would love the extra space! The basement is a blank canvas awaiting your personal touch. Located in the perfect family-friendly Alcona neighbourhood, this home offers an abundance of amenities including shopping, restaurants, trails, parks, schools, Lake Simcoe, Friday Harbour, Marina, beaches, and easy access to Hwy 400! Fresh paint 2024 & Kitchen reno 2024! Nothing to do here but move in! **** EXTRAS **** Kitchen Reno & Fresh Paint '24, Smart Pot Lights & Custom Blinds '22, Deck & Gazebo '23, Driveway Sealed '23, Exterior Fence '21, Dbl Gate Entrance to Backyard, Soffit Upgrades on Garage. Smart Thermostat, Camera Doorbell & Fingerprint Lock (id:27910)
Property Details
|
MLS® Number
|
N8453094 |
|
Property Type
|
Single Family |
|
Community Name
|
Alcona |
|
Amenities Near By
|
Beach, Schools, Park, Marina |
|
Parking Space Total
|
6 |
Building
|
Bathroom Total
|
4 |
|
Bedrooms Above Ground
|
4 |
|
Bedrooms Total
|
4 |
|
Appliances
|
Water Heater, Dryer, Range, Refrigerator, Stove, Washer |
|
Basement Development
|
Unfinished |
|
Basement Type
|
N/a (unfinished) |
|
Construction Style Attachment
|
Detached |
|
Cooling Type
|
Central Air Conditioning |
|
Exterior Finish
|
Brick |
|
Fireplace Present
|
Yes |
|
Fireplace Total
|
1 |
|
Foundation Type
|
Block |
|
Heating Fuel
|
Natural Gas |
|
Heating Type
|
Forced Air |
|
Stories Total
|
2 |
|
Type
|
House |
|
Utility Water
|
Municipal Water |
Parking
Land
|
Acreage
|
No |
|
Land Amenities
|
Beach, Schools, Park, Marina |
|
Sewer
|
Sanitary Sewer |
|
Size Irregular
|
59.74 X 110 Ft |
|
Size Total Text
|
59.74 X 110 Ft |
Rooms
| Level |
Type |
Length |
Width |
Dimensions |
|
Second Level |
Primary Bedroom |
6.73 m |
8.1 m |
6.73 m x 8.1 m |
|
Second Level |
Bedroom 2 |
4.9 m |
3.99 m |
4.9 m x 3.99 m |
|
Second Level |
Bedroom 3 |
3.78 m |
4.9 m |
3.78 m x 4.9 m |
|
Second Level |
Bedroom 4 |
4.47 m |
3.94 m |
4.47 m x 3.94 m |
|
Main Level |
Kitchen |
3.94 m |
4.09 m |
3.94 m x 4.09 m |
|
Main Level |
Eating Area |
2.21 m |
3.99 m |
2.21 m x 3.99 m |
|
Main Level |
Family Room |
5.31 m |
3.99 m |
5.31 m x 3.99 m |
|
Main Level |
Living Room |
3.43 m |
4.27 m |
3.43 m x 4.27 m |
|
Main Level |
Dining Room |
5.31 m |
3.58 m |
5.31 m x 3.58 m |
|
Main Level |
Laundry Room |
3.81 m |
1.93 m |
3.81 m x 1.93 m |


































