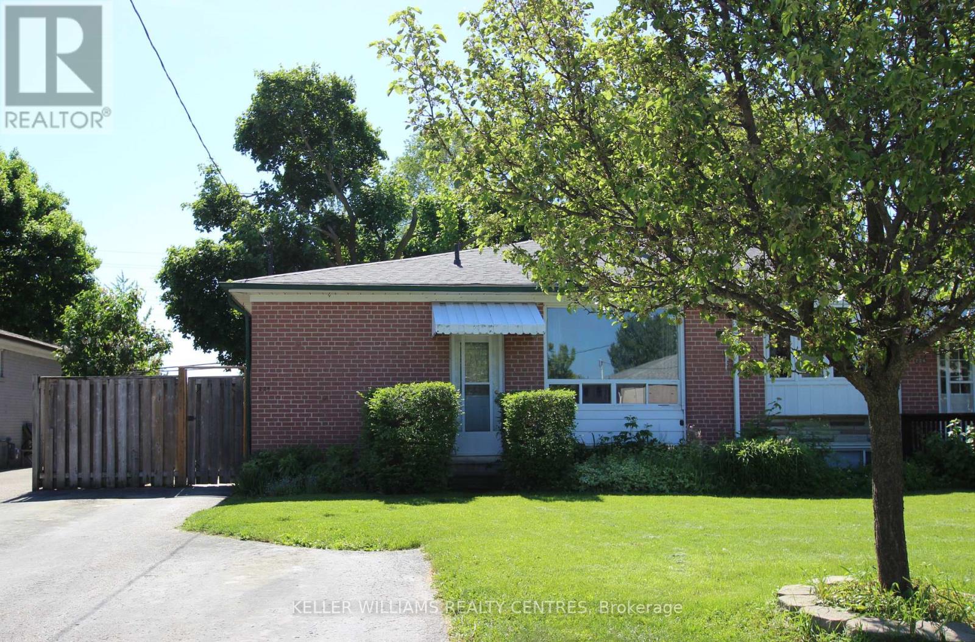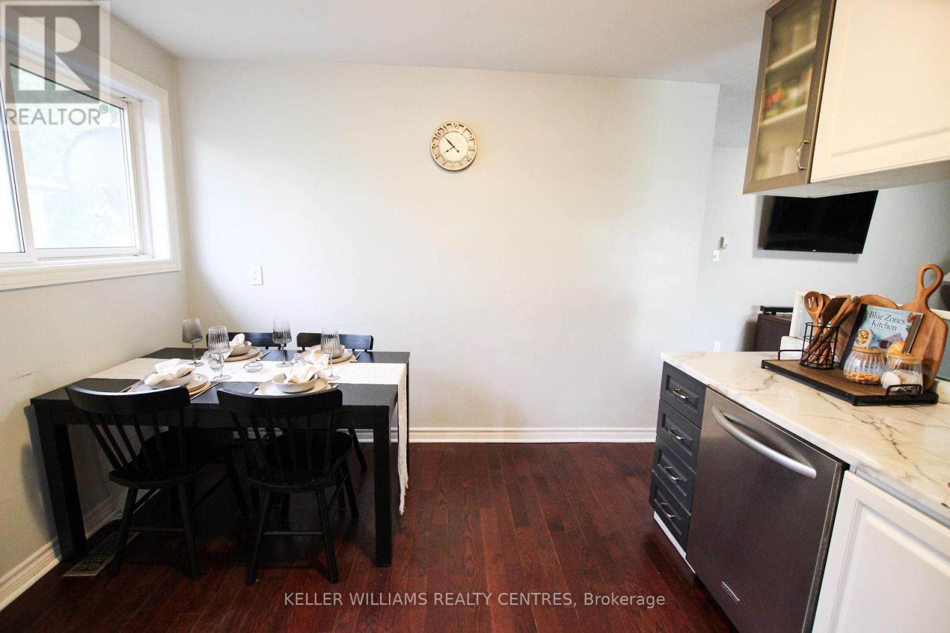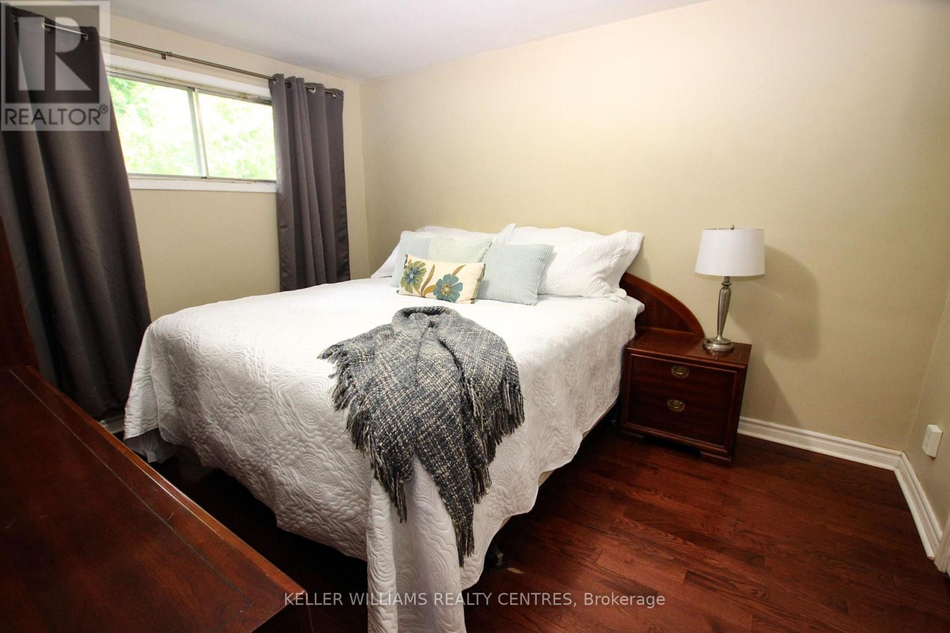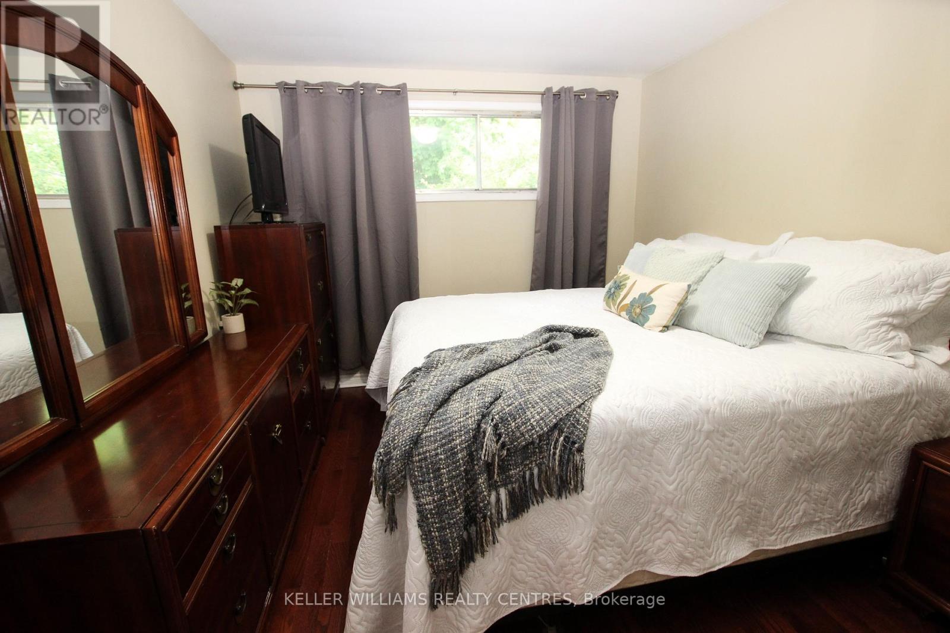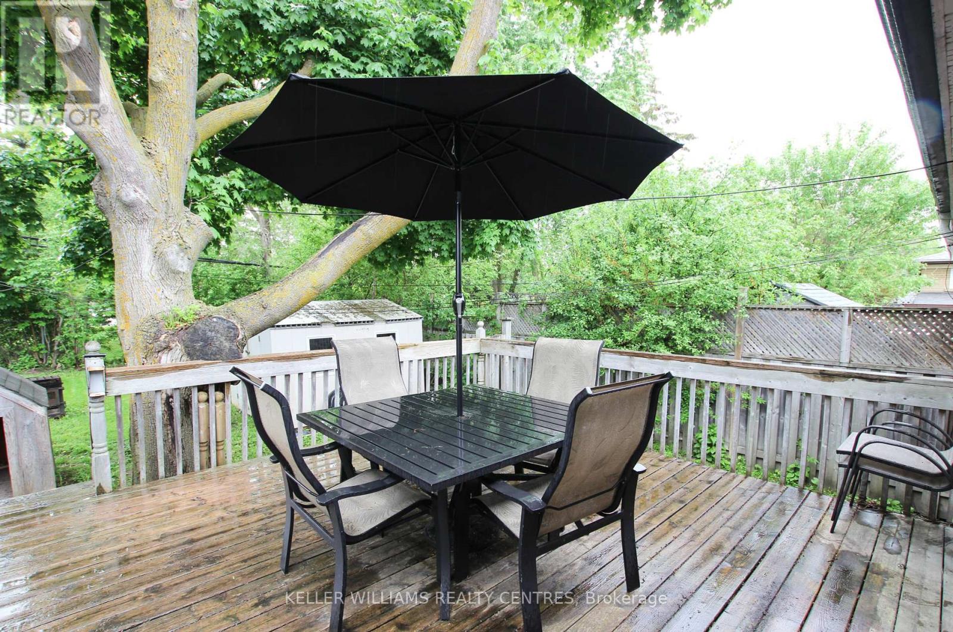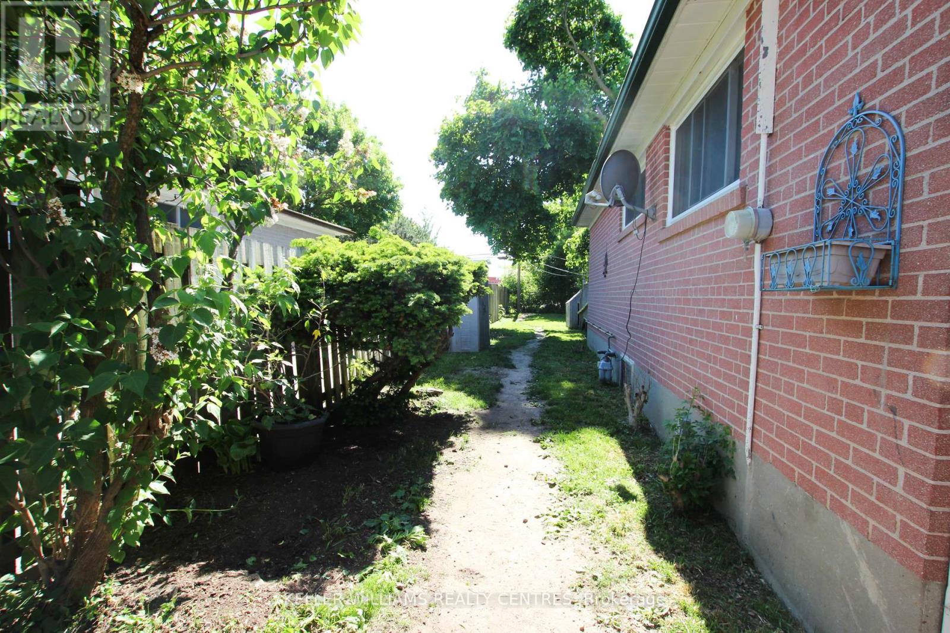224 Axminster Drive Richmond Hill, Ontario L4C 2W1
$1,088,000
Welcome To 224 Axminster Drive! This Beautiful Semi-Detached Bungalow Is Situated On A Quiet Street In The Most Sought After Bayview Secondary School District. The Home Features 3+1 Bedrooms, 2 Washrooms And 3 Driveway Parking Spots. The Open Concept Living And Dining Area Has A Large Window That Floods The Main Level With Natural Light. The Basement Holds An In-Law Suite With Its Own Kitchen, Living Room, Bedroom And Bathroom. Potential Rental Income or Multi-Generational Living. This Private Backyard Is One Of The Largest On The Street! It Backs Onto Beautiful Crosby Park And Is Fully Fenced With A Spacious Deck, Ideal For Relaxing And Entertaining. Close To Top Schools, Shopping Centre. Grocery Stores, Costco, Go Train & Various Parks. **** EXTRAS **** Legal Description Con't: S/T RH14816 RICHMOND HILL (id:27910)
Property Details
| MLS® Number | N8371988 |
| Property Type | Single Family |
| Community Name | Crosby |
| Amenities Near By | Public Transit, Place Of Worship, Park |
| Community Features | School Bus, Community Centre |
| Features | Backs On Greenbelt, In-law Suite |
| Parking Space Total | 3 |
| Structure | Deck |
Building
| Bathroom Total | 2 |
| Bedrooms Above Ground | 3 |
| Bedrooms Below Ground | 1 |
| Bedrooms Total | 4 |
| Appliances | Dishwasher, Dryer, Refrigerator, Stove, Washer, Window Coverings |
| Architectural Style | Bungalow |
| Basement Development | Partially Finished |
| Basement Features | Apartment In Basement |
| Basement Type | N/a (partially Finished) |
| Construction Style Attachment | Semi-detached |
| Exterior Finish | Brick |
| Fireplace Present | Yes |
| Fireplace Total | 1 |
| Foundation Type | Block |
| Heating Fuel | Natural Gas |
| Heating Type | Forced Air |
| Stories Total | 1 |
| Type | House |
| Utility Water | Municipal Water |
Land
| Acreage | No |
| Land Amenities | Public Transit, Place Of Worship, Park |
| Sewer | Sanitary Sewer |
| Size Irregular | 37.5 X 130 Ft ; None |
| Size Total Text | 37.5 X 130 Ft ; None|under 1/2 Acre |
Rooms
| Level | Type | Length | Width | Dimensions |
|---|---|---|---|---|
| Basement | Kitchen | 2.16 m | 3.32 m | 2.16 m x 3.32 m |
| Basement | Living Room | 3.29 m | 3.11 m | 3.29 m x 3.11 m |
| Basement | Bedroom | 3.02 m | 3.23 m | 3.02 m x 3.23 m |
| Main Level | Kitchen | 4.05 m | 3.4 m | 4.05 m x 3.4 m |
| Main Level | Living Room | 6.9 m | 4.2 m | 6.9 m x 4.2 m |
| Main Level | Primary Bedroom | 3.99 m | 3.11 m | 3.99 m x 3.11 m |
| Main Level | Bedroom 2 | 3.23 m | 2.47 m | 3.23 m x 2.47 m |
| Main Level | Bedroom 3 | 2.8 m | 2.65 m | 2.8 m x 2.65 m |
Utilities
| Cable | Installed |
| Sewer | Installed |

