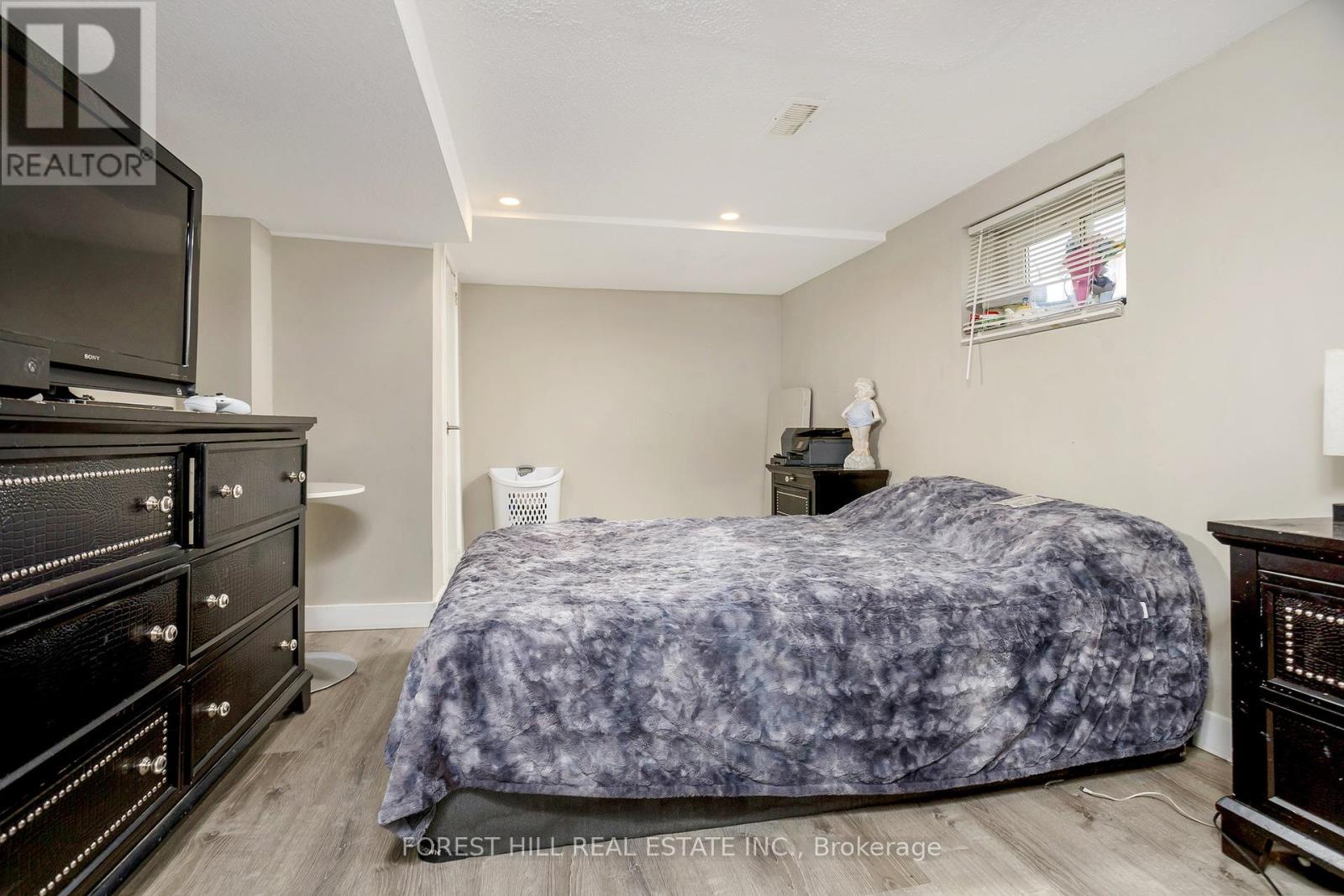4 Bedroom
2 Bathroom
Bungalow
Central Air Conditioning
Forced Air
$749,000
Situated On Top Of The Bright Hamilton Mountain, You Will Not Be Disappointed With Two Self-Contained Units. Perfect For New Home Buyers Looking For Income Potential To Offset Their Mortgage Costs Or Looking For A Fully Functioning In-Law Suite. Also Those Smart Investors Looking For A Turn-Key Income Property. Main Floor Is 2 Bed+1 Bath (3Pc), W/Large Open Concept Dining/Living Room That Then Enters Into A Beautiful Kitchen. The Basement Unit Has Been Fully Renovated And Is A 2 Bed + 1 Bath (3Pc) W/Large Open Concept Kitchen And Living Room, currently rented for $2000. The Driveway Is Private And Can Park Up To 3 Cars and has a stand alone large garage! Buyer to do due diligence on zoning and legal use. **** EXTRAS **** Comes With A Spacious Backyard with a Large Beautiful Deck And A Well Sized Detached Garage. (id:27910)
Property Details
|
MLS® Number
|
X8392346 |
|
Property Type
|
Single Family |
|
Community Name
|
Centremount |
|
Amenities Near By
|
Hospital, Park, Public Transit, Schools |
|
Parking Space Total
|
4 |
Building
|
Bathroom Total
|
2 |
|
Bedrooms Above Ground
|
2 |
|
Bedrooms Below Ground
|
2 |
|
Bedrooms Total
|
4 |
|
Appliances
|
Dryer, Refrigerator, Stove, Washer |
|
Architectural Style
|
Bungalow |
|
Basement Features
|
Apartment In Basement |
|
Basement Type
|
N/a |
|
Construction Style Attachment
|
Detached |
|
Cooling Type
|
Central Air Conditioning |
|
Exterior Finish
|
Vinyl Siding |
|
Foundation Type
|
Unknown |
|
Heating Fuel
|
Natural Gas |
|
Heating Type
|
Forced Air |
|
Stories Total
|
1 |
|
Type
|
House |
|
Utility Water
|
Municipal Water |
Parking
Land
|
Acreage
|
No |
|
Land Amenities
|
Hospital, Park, Public Transit, Schools |
|
Sewer
|
Septic System |
|
Size Irregular
|
40 X 100 Ft |
|
Size Total Text
|
40 X 100 Ft |
Rooms
| Level |
Type |
Length |
Width |
Dimensions |
|
Basement |
Bathroom |
1.8 m |
2.4 m |
1.8 m x 2.4 m |
|
Basement |
Laundry Room |
1.5 m |
2.4 m |
1.5 m x 2.4 m |
|
Basement |
Kitchen |
5.1 m |
6 m |
5.1 m x 6 m |
|
Basement |
Bedroom |
4.5 m |
3 m |
4.5 m x 3 m |
|
Basement |
Bedroom 2 |
4.5 m |
3.3 m |
4.5 m x 3.3 m |
|
Main Level |
Kitchen |
3.8 m |
3.1 m |
3.8 m x 3.1 m |
|
Main Level |
Living Room |
3.7 m |
4.8 m |
3.7 m x 4.8 m |
|
Main Level |
Bedroom |
2.7 m |
3.6 m |
2.7 m x 3.6 m |
|
Main Level |
Bedroom 2 |
2.7 m |
3.5 m |
2.7 m x 3.5 m |
|
Main Level |
Bathroom |
2.7 m |
1.9 m |
2.7 m x 1.9 m |
|
Main Level |
Laundry Room |
1.2 m |
3.8 m |
1.2 m x 3.8 m |
|
Main Level |
Dining Room |
3.7 m |
2.9 m |
3.7 m x 2.9 m |































