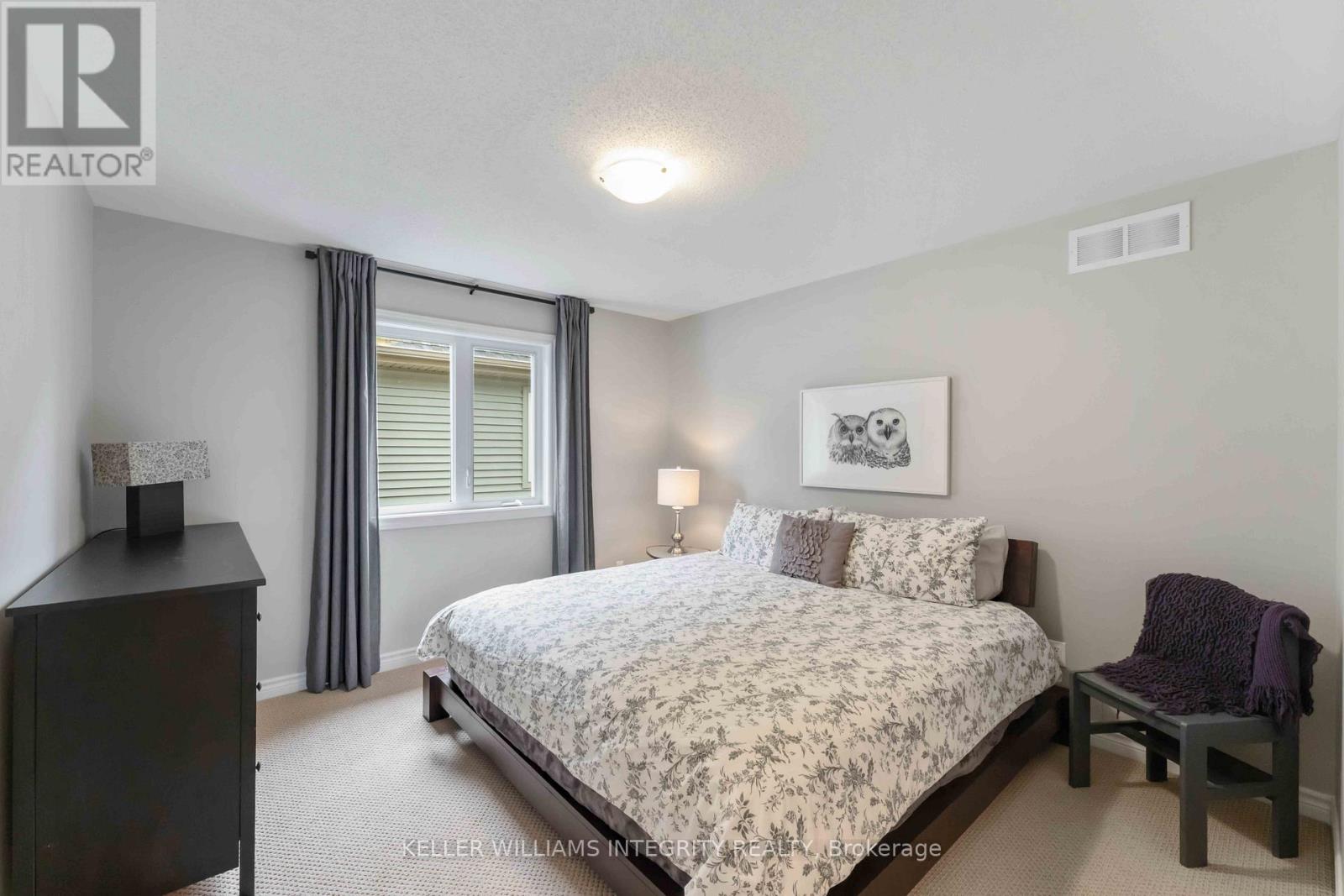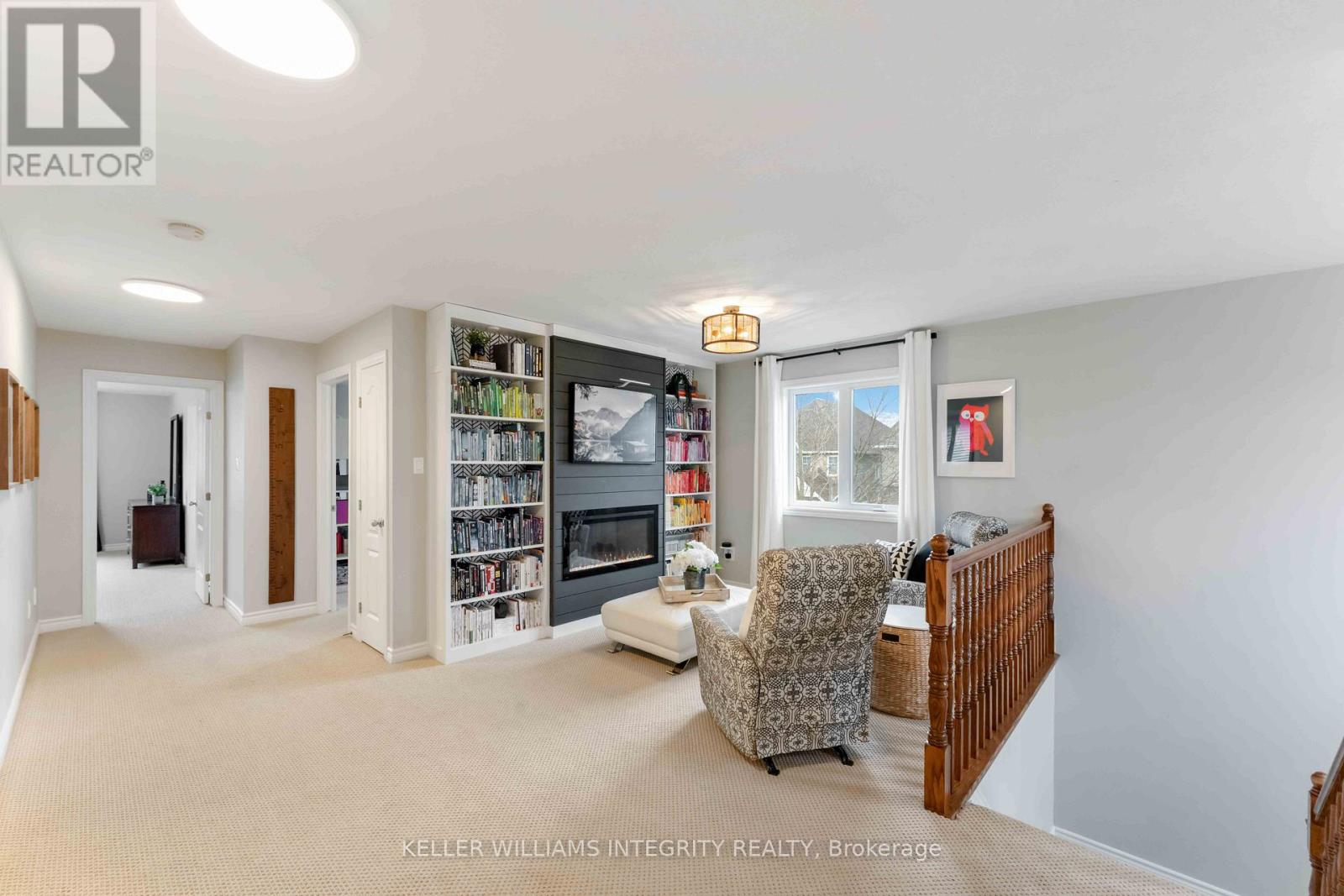5 Bedroom
4 Bathroom
2,500 - 3,000 ft2
Fireplace
Central Air Conditioning
Forced Air
$1,035,000
Welcome to this beautifully updated, move-in-ready home on a spacious corner lot in the heart of Stittsville. With 5 bedrooms, 4 bathrooms, and a unique, functional layout, this home offers a great mix of space, comfort, and everyday convenience. The main floor features a separate dining room, a large kitchen with plenty of room for family meals, a cozy living room with a fireplace, and a dedicated office perfect for working from home. You'll also find a practical mudroom off the garage and a tucked-away powder room. Upstairs, the primary bedroom is a true retreat with a massive ensuite that includes a soaker tub, walk-in shower, and vanity. Three additional bedrooms, a second-floor laundry room, and a loft with custom built-ins and a second fireplace round out the upper level. The finished basement adds even more space with a large rec room, a fifth bedroom, a full bathroom, and tons of storage. Set on a corner lot, the yard offers lots of room to enjoy, and the location is a standout just steps from top-ranked schools, walking paths, and parks. You're also a short stroll from Starbucks, restaurants, and grocery stores, which is a rare find in a quiet suburban neighbourhood like this. This is a home that truly stands out, offering the space you need, the updates you want, and a location that's hard to beat. (id:28469)
Open House
This property has open houses!
Starts at:
2:00 pm
Ends at:
4:00 pm
Property Details
|
MLS® Number
|
X12043211 |
|
Property Type
|
Single Family |
|
Neigbourhood
|
Potter's Key |
|
Community Name
|
8211 - Stittsville (North) |
|
Features
|
Irregular Lot Size |
|
Parking Space Total
|
4 |
Building
|
Bathroom Total
|
4 |
|
Bedrooms Above Ground
|
4 |
|
Bedrooms Below Ground
|
1 |
|
Bedrooms Total
|
5 |
|
Appliances
|
Dishwasher, Dryer, Hood Fan, Microwave, Stove, Washer, Refrigerator |
|
Basement Development
|
Finished |
|
Basement Type
|
N/a (finished) |
|
Construction Style Attachment
|
Detached |
|
Cooling Type
|
Central Air Conditioning |
|
Exterior Finish
|
Brick, Vinyl Siding |
|
Fireplace Present
|
Yes |
|
Fireplace Total
|
2 |
|
Foundation Type
|
Poured Concrete |
|
Half Bath Total
|
1 |
|
Heating Fuel
|
Natural Gas |
|
Heating Type
|
Forced Air |
|
Stories Total
|
2 |
|
Size Interior
|
2,500 - 3,000 Ft2 |
|
Type
|
House |
|
Utility Water
|
Municipal Water |
Parking
Land
|
Acreage
|
No |
|
Sewer
|
Sanitary Sewer |
|
Size Depth
|
107 Ft |
|
Size Frontage
|
44 Ft ,3 In |
|
Size Irregular
|
44.3 X 107 Ft |
|
Size Total Text
|
44.3 X 107 Ft |
Rooms
| Level |
Type |
Length |
Width |
Dimensions |
|
Second Level |
Bedroom |
3.64 m |
3.74 m |
3.64 m x 3.74 m |
|
Second Level |
Bathroom |
3.44 m |
2.47 m |
3.44 m x 2.47 m |
|
Second Level |
Loft |
4.9 m |
3.99 m |
4.9 m x 3.99 m |
|
Second Level |
Primary Bedroom |
5.01 m |
5.48 m |
5.01 m x 5.48 m |
|
Second Level |
Bedroom |
3.66 m |
3.3741 m |
3.66 m x 3.3741 m |
|
Second Level |
Bedroom |
3.76 m |
4.54 m |
3.76 m x 4.54 m |
|
Basement |
Recreational, Games Room |
10.32 m |
5.49 m |
10.32 m x 5.49 m |
|
Basement |
Bedroom |
4.56 m |
2.86 m |
4.56 m x 2.86 m |
|
Basement |
Bathroom |
2.77 m |
1.49 m |
2.77 m x 1.49 m |
|
Main Level |
Dining Room |
3.09 m |
3.98 m |
3.09 m x 3.98 m |
|
Main Level |
Living Room |
5.75 m |
4.66 m |
5.75 m x 4.66 m |
|
Main Level |
Office |
2.97 m |
3.49 m |
2.97 m x 3.49 m |
|
Main Level |
Kitchen |
3.98 m |
3.35 m |
3.98 m x 3.35 m |
|
Main Level |
Eating Area |
2.77 m |
3.37 m |
2.77 m x 3.37 m |
|
Main Level |
Mud Room |
3.98 m |
1.84 m |
3.98 m x 1.84 m |









































