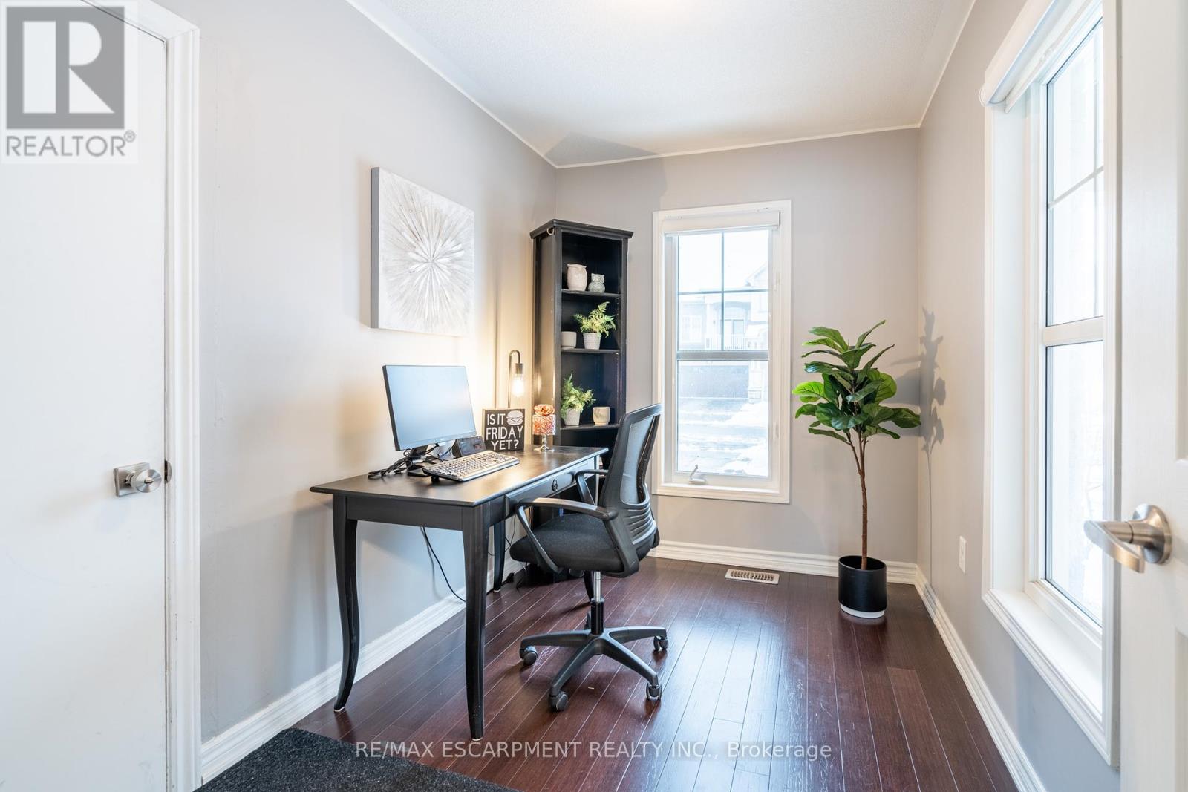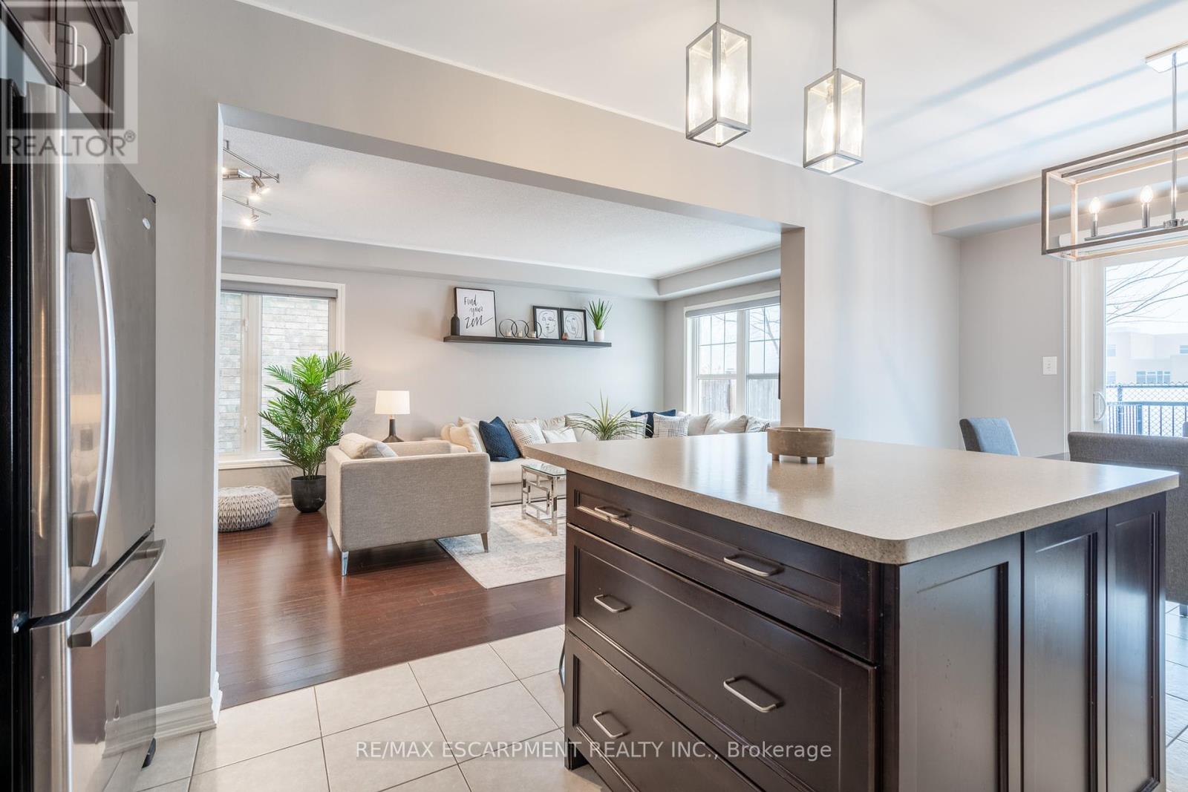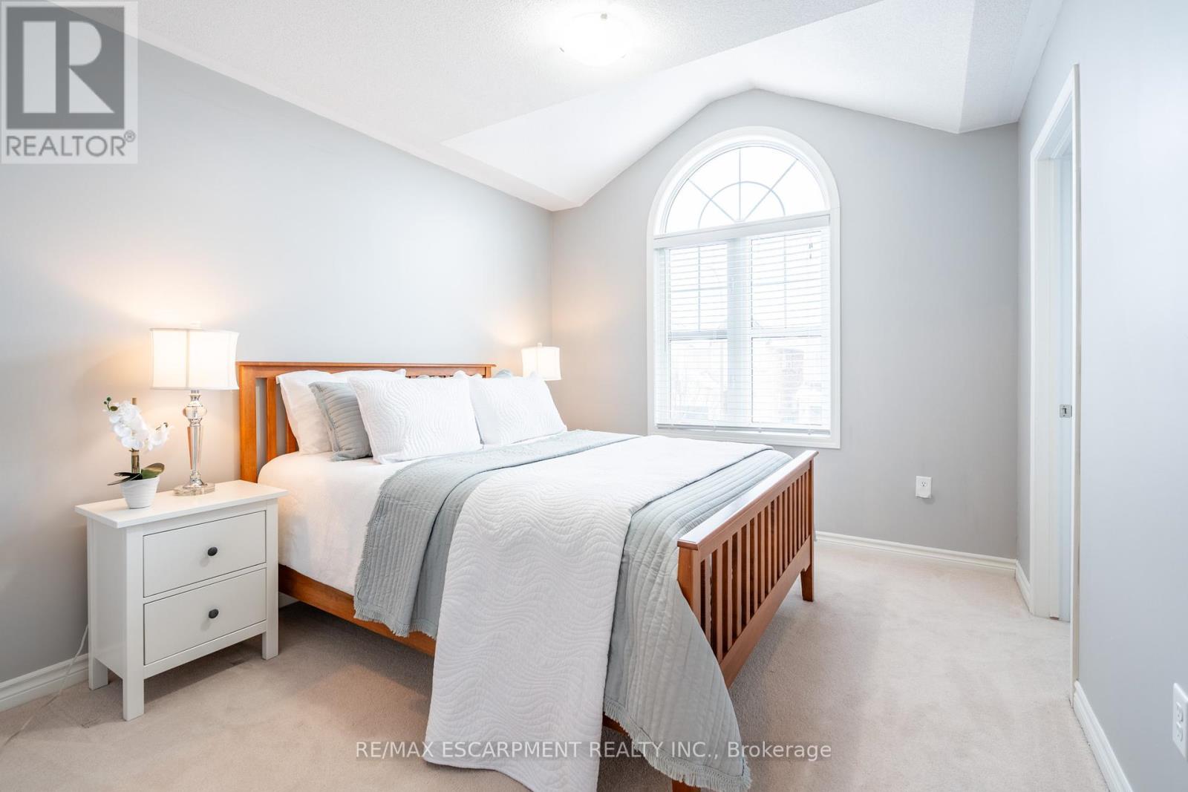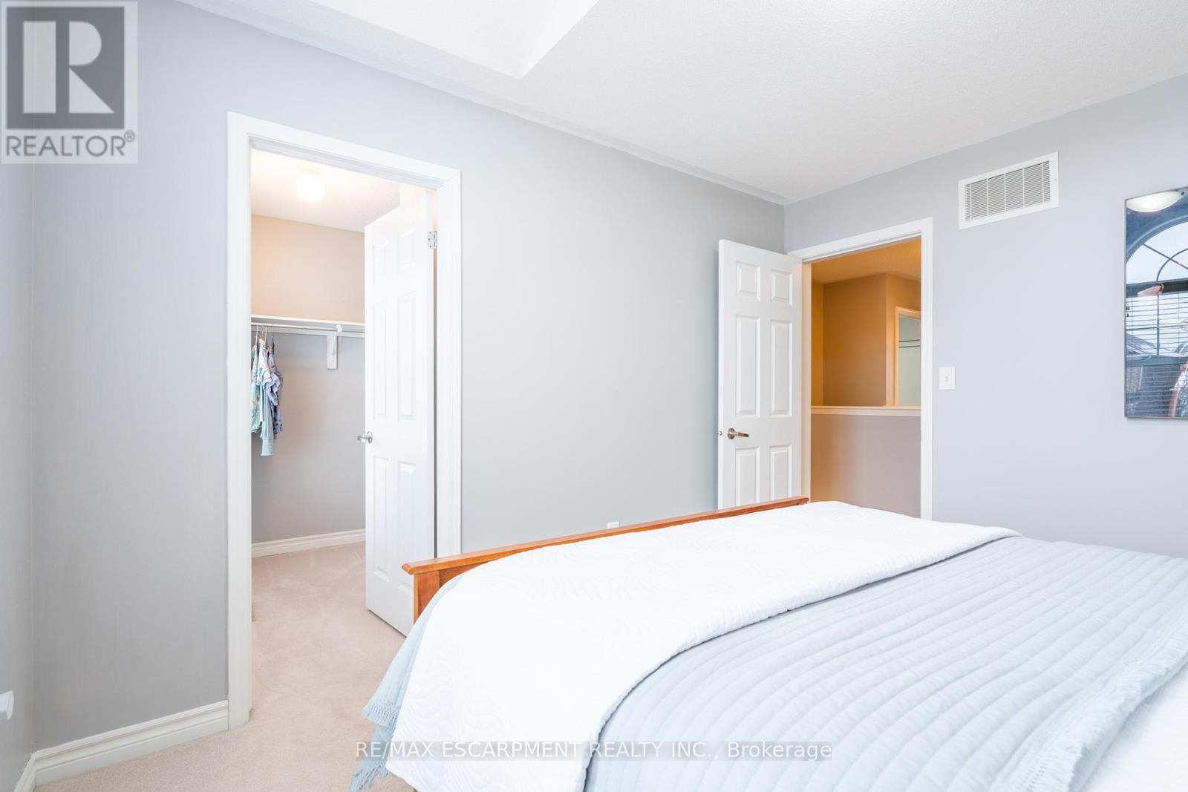4 Bedroom
3 Bathroom
Central Air Conditioning
Forced Air
$999,999
This charming 3+1-bedroom, 3-bathroom home features a spacious open concept main floor living with a separate den/office space. On the second floor you will find the bright and airy primary bedroom, featuring an ensuite and walk-in closet. Two additional well-appointed bedrooms, a 4-piece bathroom and bedroom level laundry finish off this floor. The lower level is open to your imagination featuring room for a rec room, games room and additional office space. This home boasts comfort and convenience in every corner with lots of updates, including bathrooms, paint, deck, A/C and a finished basement. Located in a friendly neighbourhood with close proximity to excellent schools making this home the perfect haven for your family. RSA. (id:27910)
Open House
This property has open houses!
Starts at:
2:00 pm
Ends at:
4:00 pm
Property Details
|
MLS® Number
|
X8449860 |
|
Property Type
|
Single Family |
|
Community Name
|
Ancaster |
|
Parking Space Total
|
2 |
Building
|
Bathroom Total
|
3 |
|
Bedrooms Above Ground
|
3 |
|
Bedrooms Below Ground
|
1 |
|
Bedrooms Total
|
4 |
|
Appliances
|
Dishwasher, Dryer, Microwave, Refrigerator, Stove, Washer |
|
Basement Development
|
Finished |
|
Basement Type
|
Full (finished) |
|
Construction Style Attachment
|
Detached |
|
Cooling Type
|
Central Air Conditioning |
|
Exterior Finish
|
Brick |
|
Foundation Type
|
Poured Concrete |
|
Heating Fuel
|
Natural Gas |
|
Heating Type
|
Forced Air |
|
Stories Total
|
2 |
|
Type
|
House |
|
Utility Water
|
Municipal Water |
Parking
Land
|
Acreage
|
No |
|
Sewer
|
Sanitary Sewer |
|
Size Irregular
|
30.02 X 89.99 Ft |
|
Size Total Text
|
30.02 X 89.99 Ft|under 1/2 Acre |
Rooms
| Level |
Type |
Length |
Width |
Dimensions |
|
Second Level |
Primary Bedroom |
4.17 m |
3.96 m |
4.17 m x 3.96 m |
|
Second Level |
Bedroom |
3.05 m |
3.23 m |
3.05 m x 3.23 m |
|
Second Level |
Bedroom |
3.66 m |
3.05 m |
3.66 m x 3.05 m |
|
Second Level |
Laundry Room |
|
|
Measurements not available |
|
Basement |
Office |
3.28 m |
1.7 m |
3.28 m x 1.7 m |
|
Basement |
Bedroom |
|
|
Measurements not available |
|
Basement |
Recreational, Games Room |
8.84 m |
3.17 m |
8.84 m x 3.17 m |
|
Ground Level |
Foyer |
2.44 m |
2.13 m |
2.44 m x 2.13 m |
|
Ground Level |
Living Room |
6.4 m |
3.35 m |
6.4 m x 3.35 m |
|
Ground Level |
Kitchen |
3.25 m |
3.05 m |
3.25 m x 3.05 m |
|
Ground Level |
Dining Room |
3.25 m |
2.69 m |
3.25 m x 2.69 m |
|
Ground Level |
Den |
3.12 m |
2.11 m |
3.12 m x 2.11 m |
Utilities










































