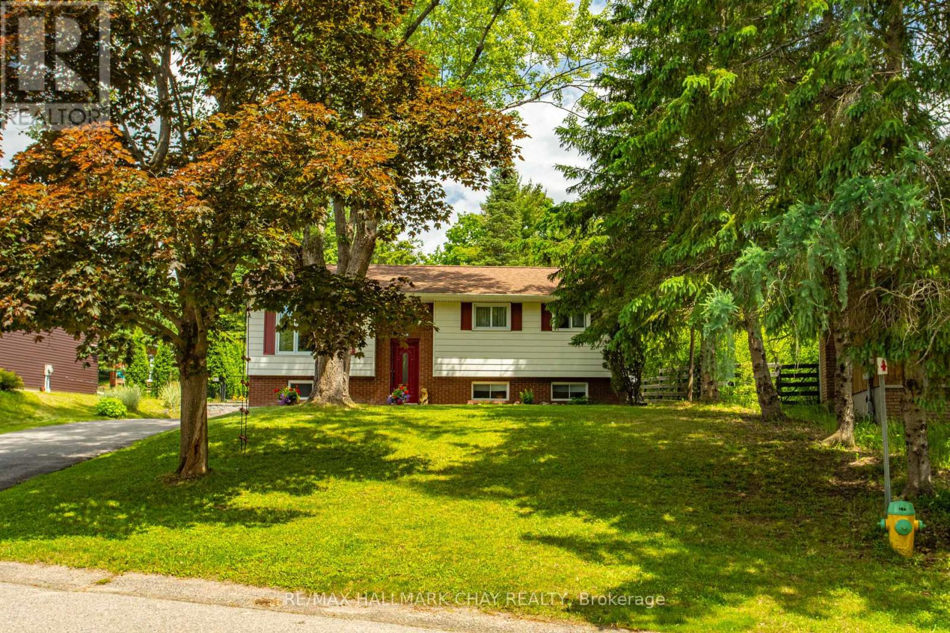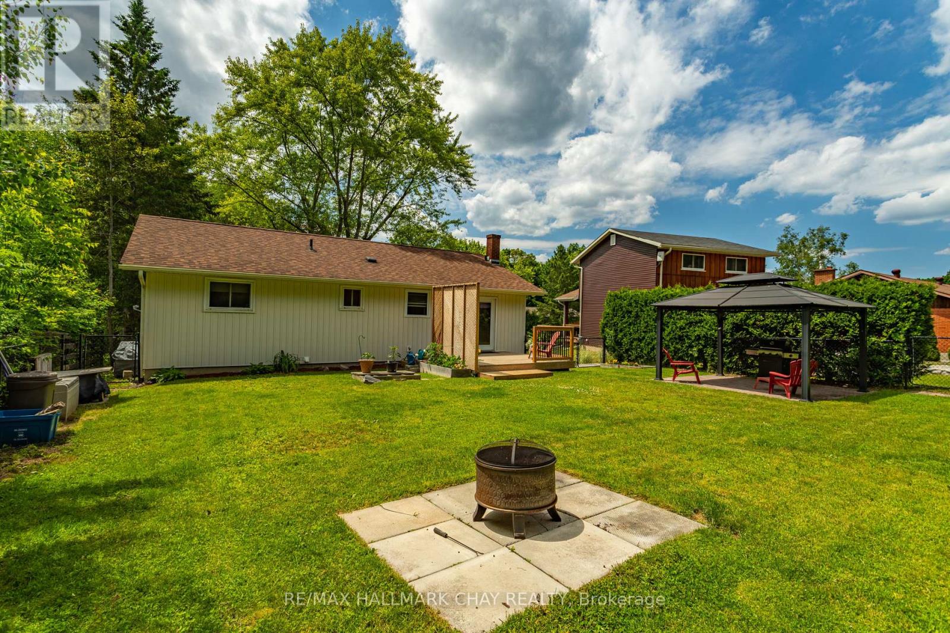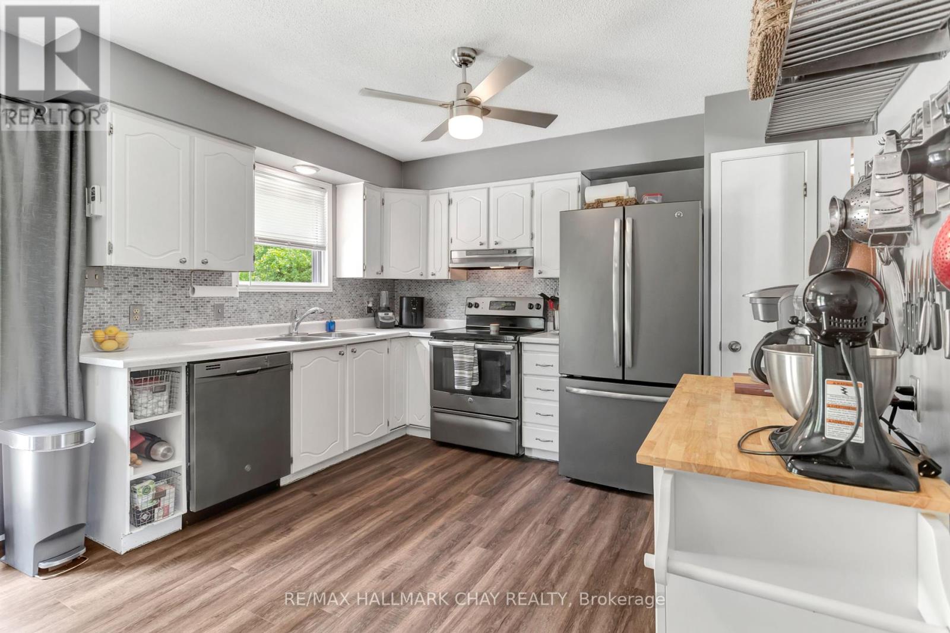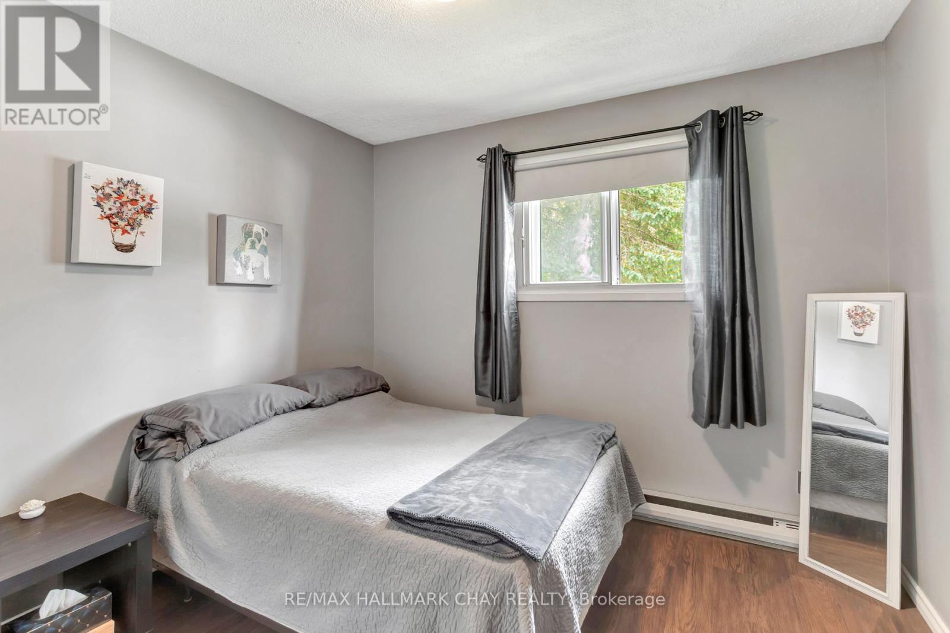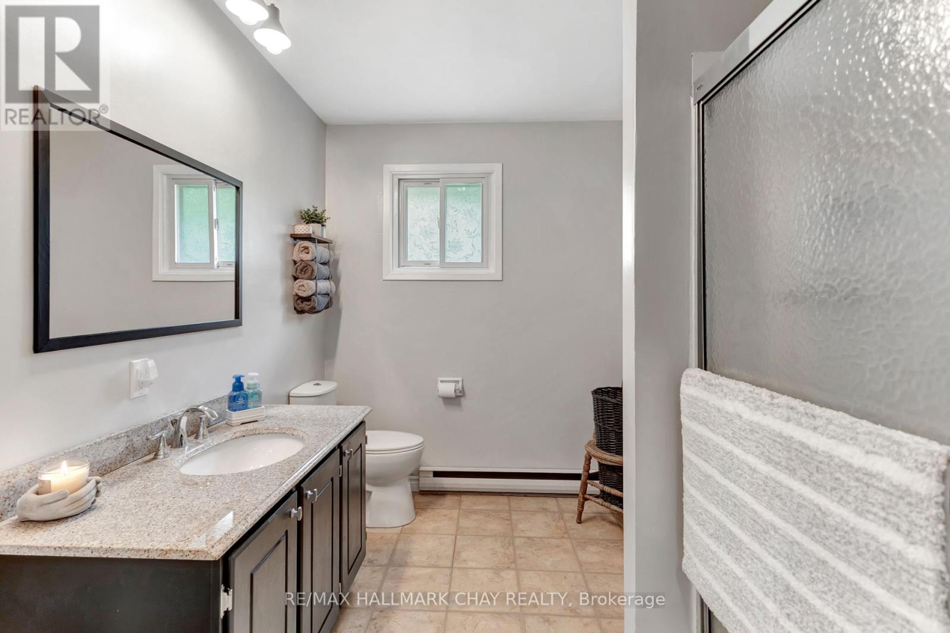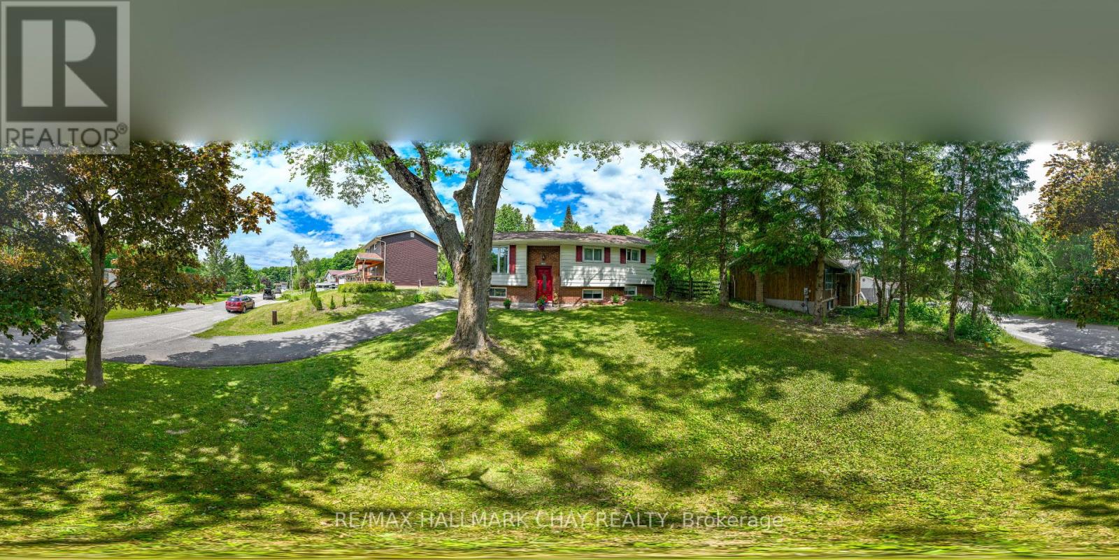4 Bedroom
2 Bathroom
Raised Bungalow
Baseboard Heaters
Landscaped
$649,900
This Bright Raised Bungalow is located in a sought after neighborhood on a quiet dead end street, it has been meticulously maintained and is move-in ready! The Main floor offers a bright living room with large windows, dining room combined with kitchen walks out to deck and a huge fully fenced private back yard oasis! Three good sized bedrooms on main level and a full bathroom. The Lower level offers a huge rec room, a large fourth bedroom, another two piece bathroom, large laundry and storage rooms. New Stainless Steel Appliances! The newest high speed services recently installed, gas line to home, massive in-town lot is .23 acres! Close to the lake, the beach, shopping and entertainment, you will not want to miss out on this one! (id:27910)
Property Details
|
MLS® Number
|
X8436730 |
|
Property Type
|
Single Family |
|
Amenities Near By
|
Beach, Park |
|
Features
|
Wooded Area, Sump Pump |
|
Parking Space Total
|
4 |
|
Structure
|
Deck, Patio(s) |
Building
|
Bathroom Total
|
2 |
|
Bedrooms Above Ground
|
3 |
|
Bedrooms Below Ground
|
1 |
|
Bedrooms Total
|
4 |
|
Appliances
|
Dishwasher, Dryer, Freezer, Refrigerator, Stove, Washer, Window Coverings |
|
Architectural Style
|
Raised Bungalow |
|
Basement Development
|
Finished |
|
Basement Type
|
Full (finished) |
|
Construction Status
|
Insulation Upgraded |
|
Construction Style Attachment
|
Detached |
|
Exterior Finish
|
Brick, Vinyl Siding |
|
Foundation Type
|
Block |
|
Heating Fuel
|
Electric |
|
Heating Type
|
Baseboard Heaters |
|
Stories Total
|
1 |
|
Type
|
House |
|
Utility Water
|
Municipal Water |
Land
|
Acreage
|
No |
|
Land Amenities
|
Beach, Park |
|
Landscape Features
|
Landscaped |
|
Sewer
|
Sanitary Sewer |
|
Size Irregular
|
64.9 X 198 Ft |
|
Size Total Text
|
64.9 X 198 Ft |
|
Surface Water
|
Lake/pond |
Rooms
| Level |
Type |
Length |
Width |
Dimensions |
|
Lower Level |
Bedroom 4 |
3.58 m |
3.48 m |
3.58 m x 3.48 m |
|
Lower Level |
Recreational, Games Room |
7.01 m |
5.94 m |
7.01 m x 5.94 m |
|
Main Level |
Living Room |
4.22 m |
3.78 m |
4.22 m x 3.78 m |
|
Main Level |
Kitchen |
3.45 m |
2.92 m |
3.45 m x 2.92 m |
|
Main Level |
Dining Room |
3.45 m |
3.05 m |
3.45 m x 3.05 m |
|
Main Level |
Primary Bedroom |
3.56 m |
3.45 m |
3.56 m x 3.45 m |
|
Main Level |
Bedroom 2 |
3.2 m |
3.07 m |
3.2 m x 3.07 m |
|
Main Level |
Bedroom 3 |
3.17 m |
2.95 m |
3.17 m x 2.95 m |
Utilities
|
Cable
|
Installed |
|
Sewer
|
Installed |



