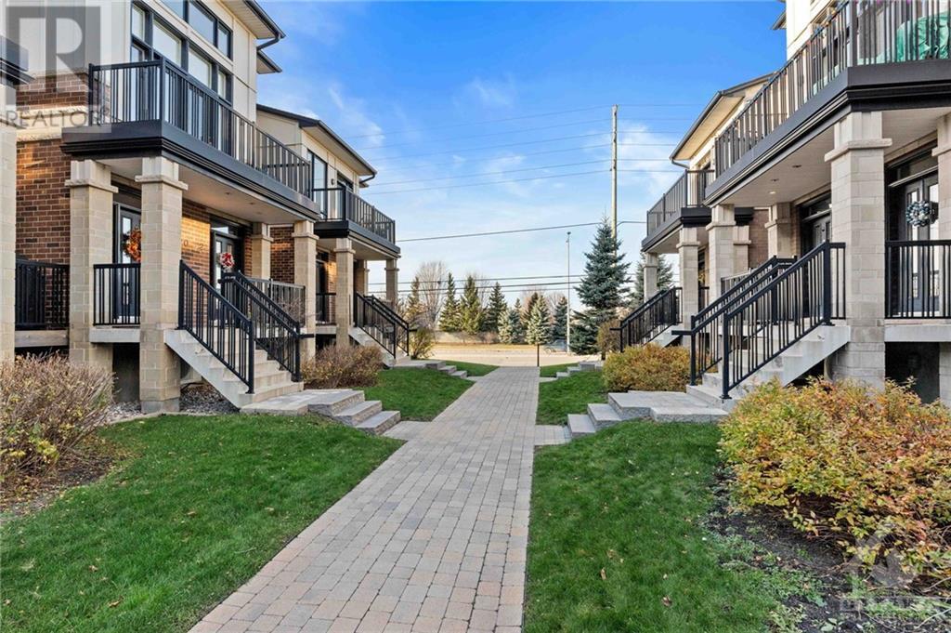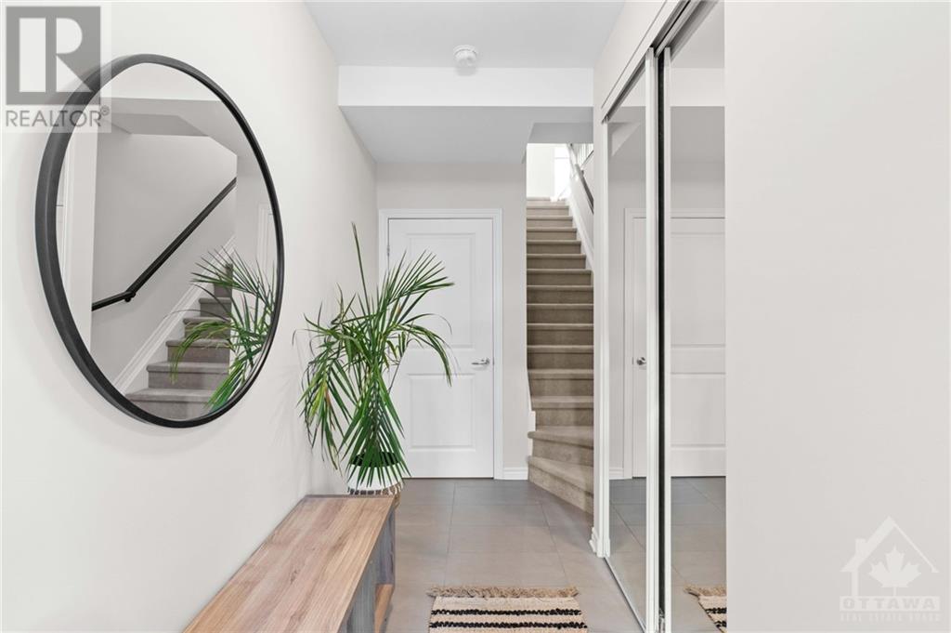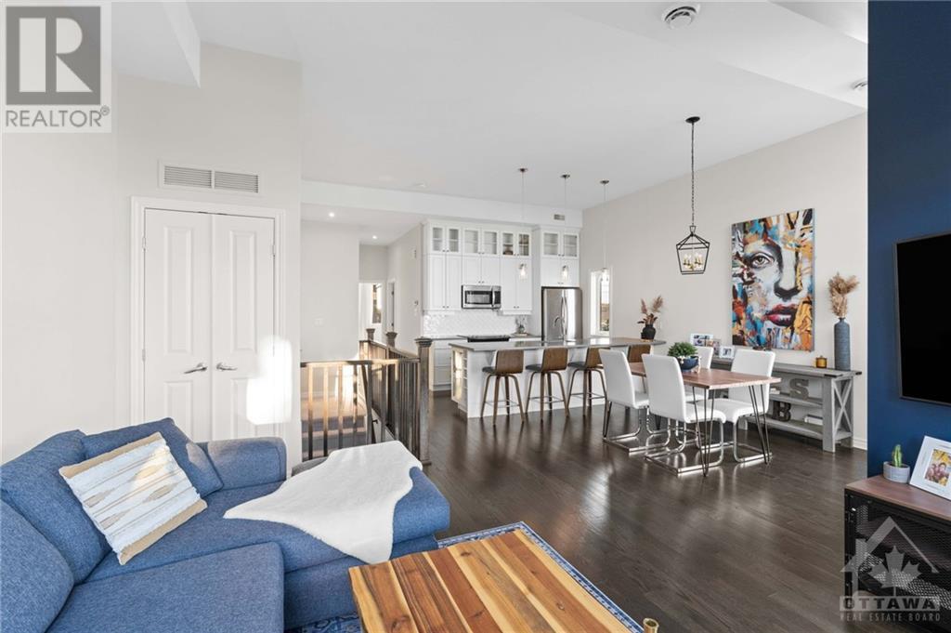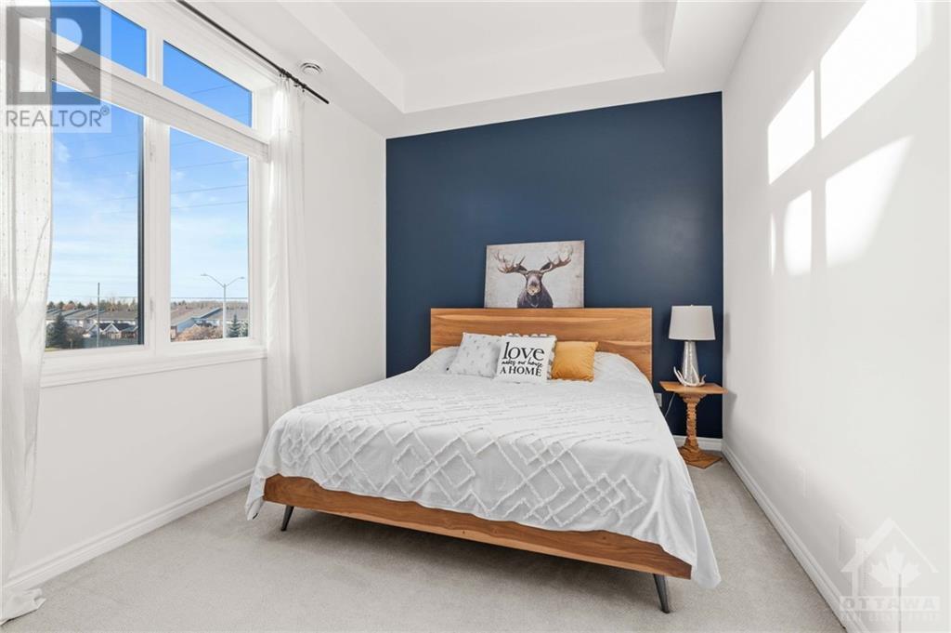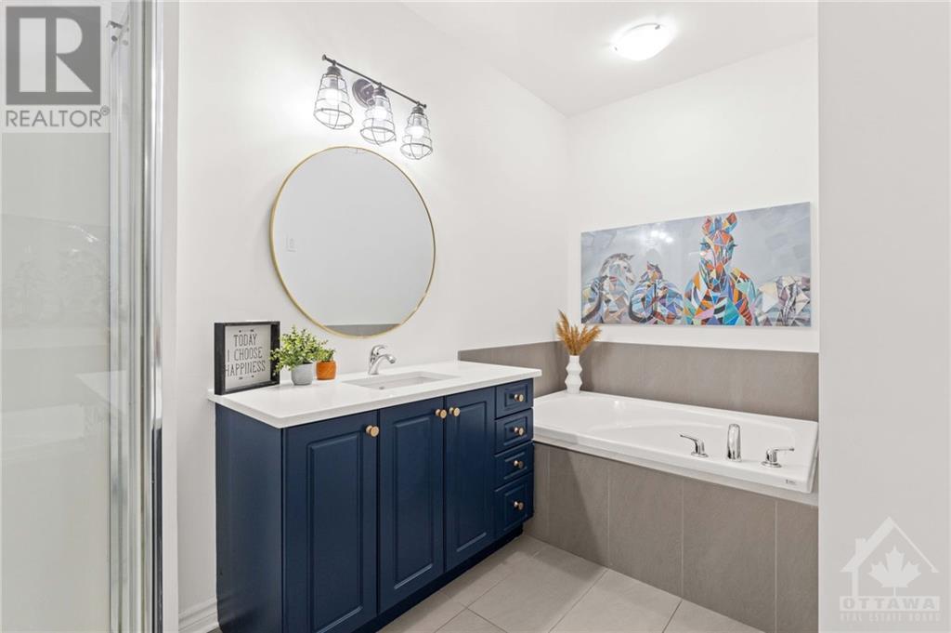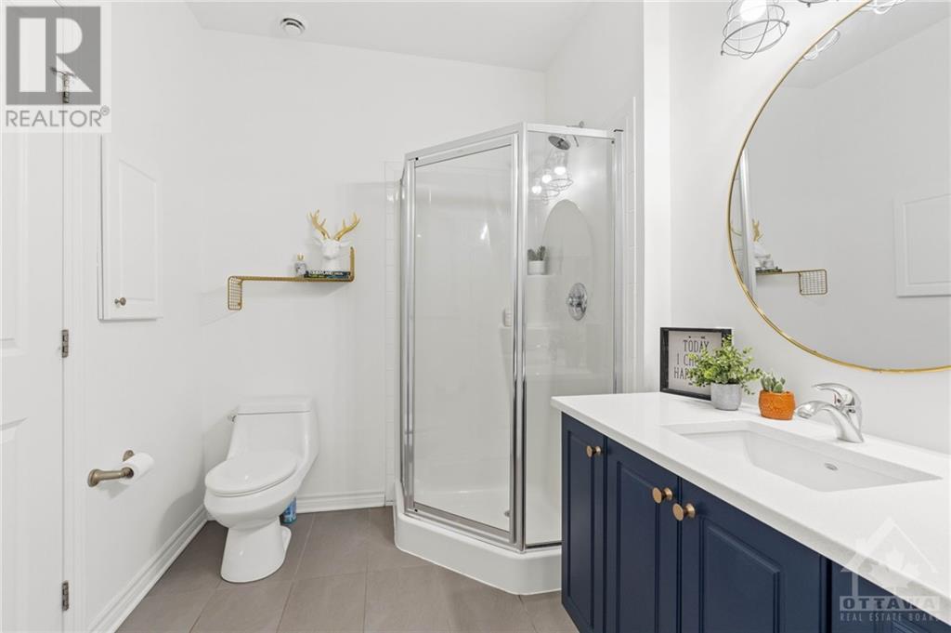2 Bedroom
1 Bathroom
Central Air Conditioning
Forced Air
$449,900Maintenance, Insurance
$295.05 Monthly
Stylish and impeccably maintained, this upper-unit stacked condo seamlessly blends modern elegance with everyday functionality. Featuring 2 bright bedrooms, including a primary with a walk-in closet, and a luxurious 4-piece bathroom, this home exudes comfort and style. The magazine-worthy kitchen is a showstopper, featuring a massive island, stainless steel appliances, and ample storage, perfect for both cooking and entertaining. Large windows and 11 foot high ceilings flood the open concept living space with natural light, creating a warm and inviting atmosphere. Enjoy added conveniences like a single-car garage and a private balcony, ideal for relaxing and enjoying some fresh air. Perfectly situated near public transit/LRT, shops, parks, and recreation, this home is an ideal choice for those seeking convenience without compromising on style., Flooring: Tile, Flooring: Hardwood, Flooring: Carpet Wall To Wall (id:28469)
Property Details
|
MLS® Number
|
X10428714 |
|
Property Type
|
Single Family |
|
Neigbourhood
|
Riverside South |
|
Community Name
|
2602 - Riverside South/Gloucester Glen |
|
AmenitiesNearBy
|
Public Transit, Park |
|
CommunityFeatures
|
Pets Allowed |
|
ParkingSpaceTotal
|
2 |
Building
|
BathroomTotal
|
1 |
|
BedroomsAboveGround
|
2 |
|
BedroomsTotal
|
2 |
|
Appliances
|
Dishwasher, Dryer, Hood Fan, Microwave, Refrigerator, Stove, Washer |
|
CoolingType
|
Central Air Conditioning |
|
ExteriorFinish
|
Brick |
|
FoundationType
|
Concrete |
|
HeatingFuel
|
Natural Gas |
|
HeatingType
|
Forced Air |
|
StoriesTotal
|
2 |
|
Type
|
Apartment |
|
UtilityWater
|
Municipal Water |
Parking
|
Attached Garage
|
|
|
Inside Entry
|
|
Land
|
Acreage
|
No |
|
LandAmenities
|
Public Transit, Park |
|
ZoningDescription
|
Residential |
Rooms
| Level |
Type |
Length |
Width |
Dimensions |
|
Second Level |
Living Room |
3.81 m |
4.01 m |
3.81 m x 4.01 m |
|
Second Level |
Dining Room |
2.36 m |
3.53 m |
2.36 m x 3.53 m |
|
Second Level |
Kitchen |
2.71 m |
3.09 m |
2.71 m x 3.09 m |
|
Second Level |
Primary Bedroom |
3.14 m |
4.47 m |
3.14 m x 4.47 m |
|
Second Level |
Other |
1.49 m |
1.65 m |
1.49 m x 1.65 m |
|
Second Level |
Bedroom |
2.92 m |
2.87 m |
2.92 m x 2.87 m |
|
Second Level |
Bathroom |
2.05 m |
3.68 m |
2.05 m x 3.68 m |
|
Main Level |
Foyer |
1.42 m |
3.96 m |
1.42 m x 3.96 m |



