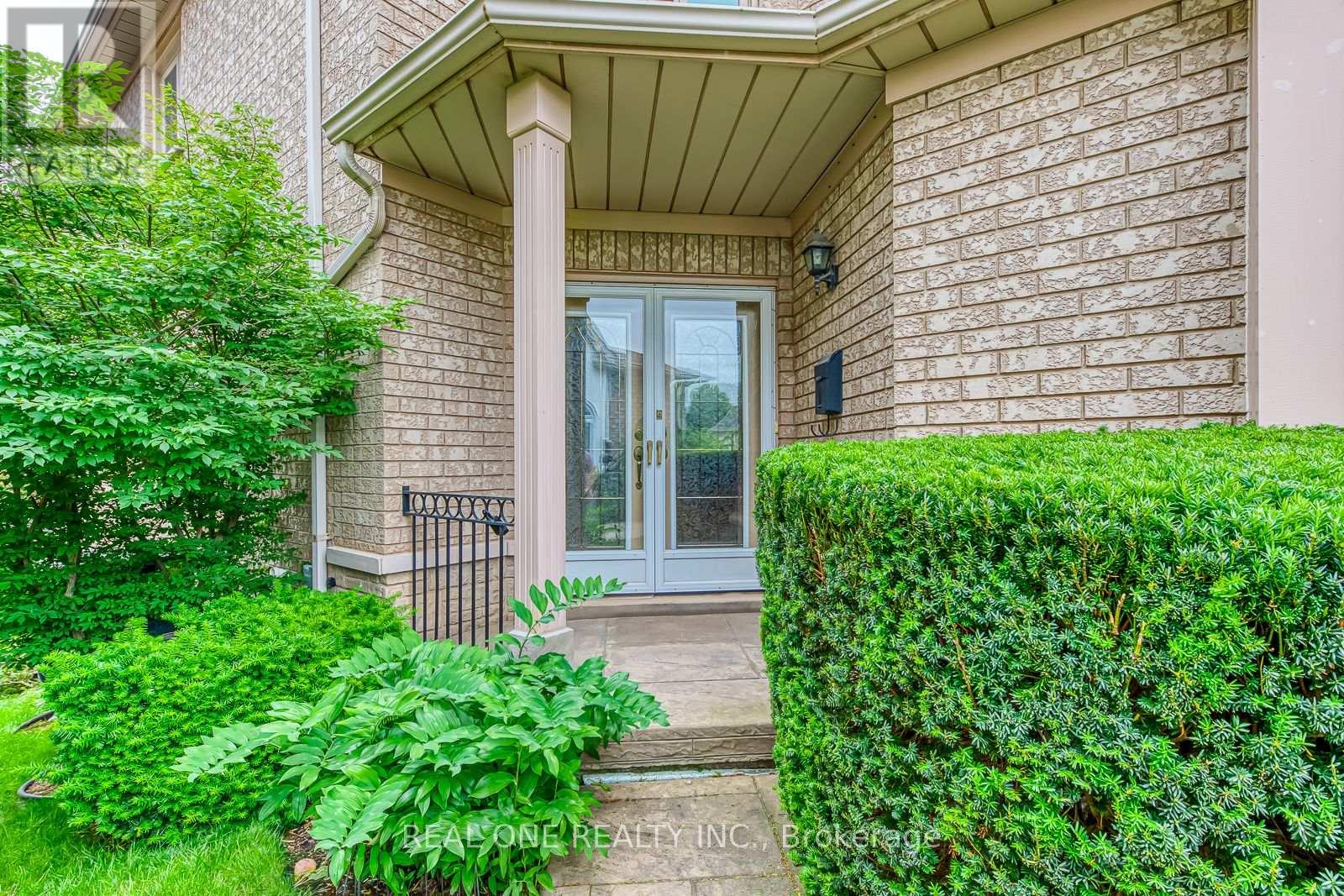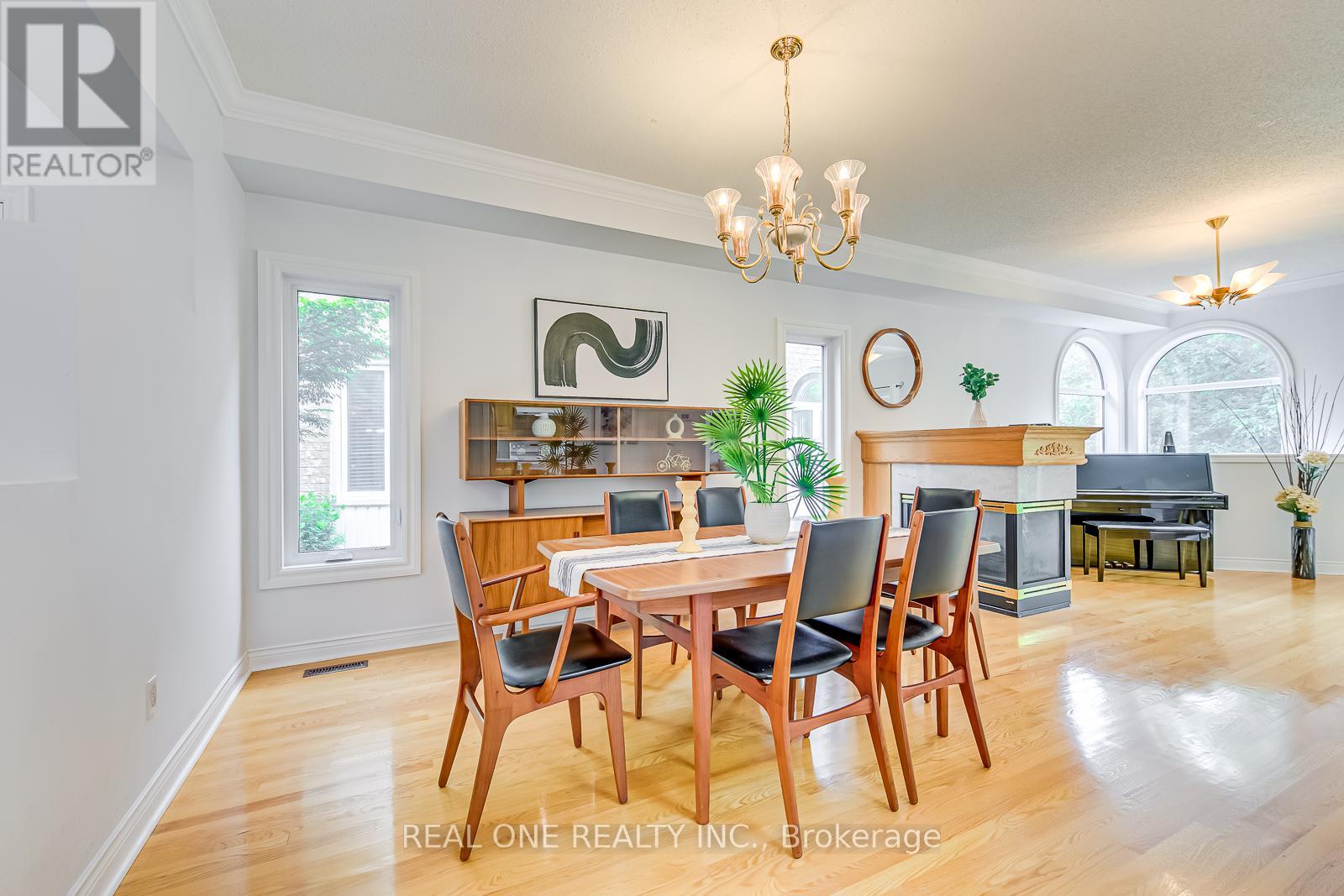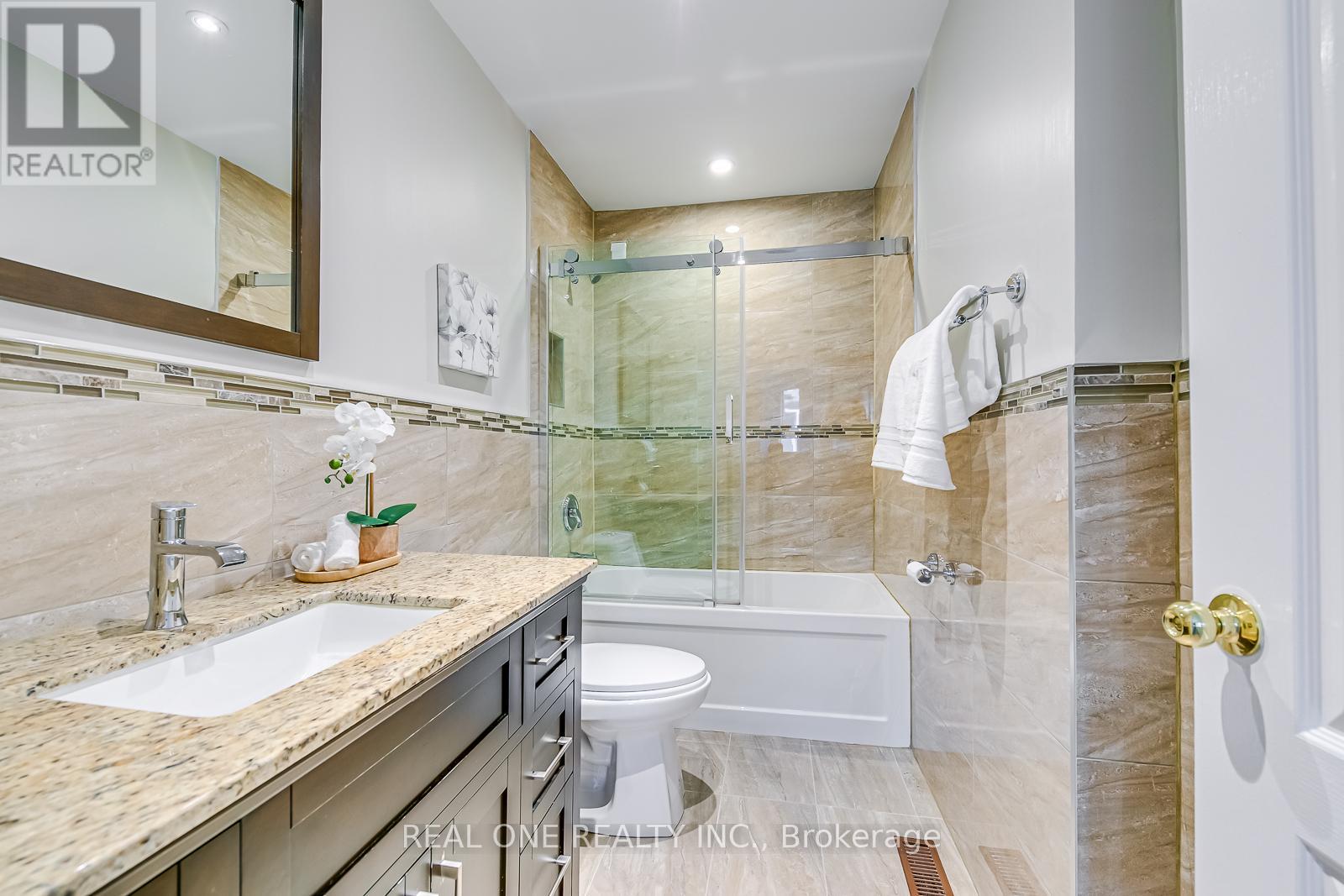3 Bedroom
4 Bathroom
Fireplace
Central Air Conditioning
Forced Air
$1,650,000
5 Elite Picks! Here Are 5 Reasons To Make This Home Your Own: 1. Great Space in This 3 Bedroom & 4 Bath Corner Unit Freehold Townhouse on Ravine Lot with Over 2,000 Sq.Ft. Plus Finished W/O Basement! 2. Family-Sized Kitchen Boasting Ample Cabinet/Counter Space & Breakfast Bar, Plus Open Concept D/R & Great Room with Hdwd Flooring, 3-Sided Gas Fireplace & W/O to Deck. 3. Generous 2nd Level Featuring 3 Good-Sized Bdrms, 2 Baths & Convenient Upper Level Laundry Room with Linen Closet, with Primary Bdrm Boasting W/I Closet & Stunning Updated 4pc Ensuite ('22) with Freestanding Soaker Tub & Separate Shower. 4. Tastefully Finished Bsmt Featuring Spacious Rec Room with W/O to Patio Plus Office or 4th Bedroom (No Closet), Updated 3pc Bath ('22) & Ample Storage. 5. Beautiful Backyard Backing onto Ravine with Lovely Patio Area & Perennial Gardens. All This & More... Convenient 2pc Powder Room Completes the Main Level. 9' Ceilings on Main Level/8' on 2nd Level. Custom California Shutters in Primary Bdrm, Ensuite & Rec Room. 2 Car Garage with Access to Home. Convenient Side Yard Access to Backyard. New Main Floor Windows (Triple Pane), Including Garage Window & Wood Frame '22, Replaced Attic Insulation & Added More Vents to Improve Circulation '22, New Deck '22, New Refrigerator '22, New Shutters in PBR '22, New High-Efficiency HVAC System '17, New Main Floor & Bsmt Patio Doors '15, Updated Main Bath '15. **** EXTRAS **** Fabulous Joshua Creek Location in Top-Ranked School District Just Minutes from Parks & Trails, Rec Centre & Library, Restaurants, Shopping & Amenities, Plus Easy Hwy Access! (id:27910)
Property Details
|
MLS® Number
|
W8431230 |
|
Property Type
|
Single Family |
|
Community Name
|
Iroquois Ridge North |
|
Parking Space Total
|
4 |
Building
|
Bathroom Total
|
4 |
|
Bedrooms Above Ground
|
3 |
|
Bedrooms Total
|
3 |
|
Appliances
|
Garage Door Opener Remote(s), Dishwasher, Dryer, Refrigerator, Stove, Washer, Window Coverings |
|
Basement Development
|
Finished |
|
Basement Features
|
Walk Out |
|
Basement Type
|
N/a (finished) |
|
Construction Style Attachment
|
Attached |
|
Cooling Type
|
Central Air Conditioning |
|
Exterior Finish
|
Brick |
|
Fireplace Present
|
Yes |
|
Foundation Type
|
Unknown |
|
Heating Fuel
|
Natural Gas |
|
Heating Type
|
Forced Air |
|
Stories Total
|
2 |
|
Type
|
Row / Townhouse |
|
Utility Water
|
Municipal Water |
Parking
Land
|
Acreage
|
No |
|
Sewer
|
Sanitary Sewer |
|
Size Irregular
|
28.33 X 136.82 Ft |
|
Size Total Text
|
28.33 X 136.82 Ft |
Rooms
| Level |
Type |
Length |
Width |
Dimensions |
|
Second Level |
Primary Bedroom |
4.24 m |
4.19 m |
4.24 m x 4.19 m |
|
Second Level |
Bedroom 2 |
4.27 m |
3.89 m |
4.27 m x 3.89 m |
|
Second Level |
Bedroom 3 |
3.81 m |
3.02 m |
3.81 m x 3.02 m |
|
Basement |
Recreational, Games Room |
6.3 m |
4.29 m |
6.3 m x 4.29 m |
|
Basement |
Office |
3.81 m |
3.12 m |
3.81 m x 3.12 m |
|
Main Level |
Kitchen |
3.66 m |
2.67 m |
3.66 m x 2.67 m |
|
Main Level |
Dining Room |
4.37 m |
3.63 m |
4.37 m x 3.63 m |
|
Main Level |
Great Room |
6.43 m |
3.63 m |
6.43 m x 3.63 m |










































