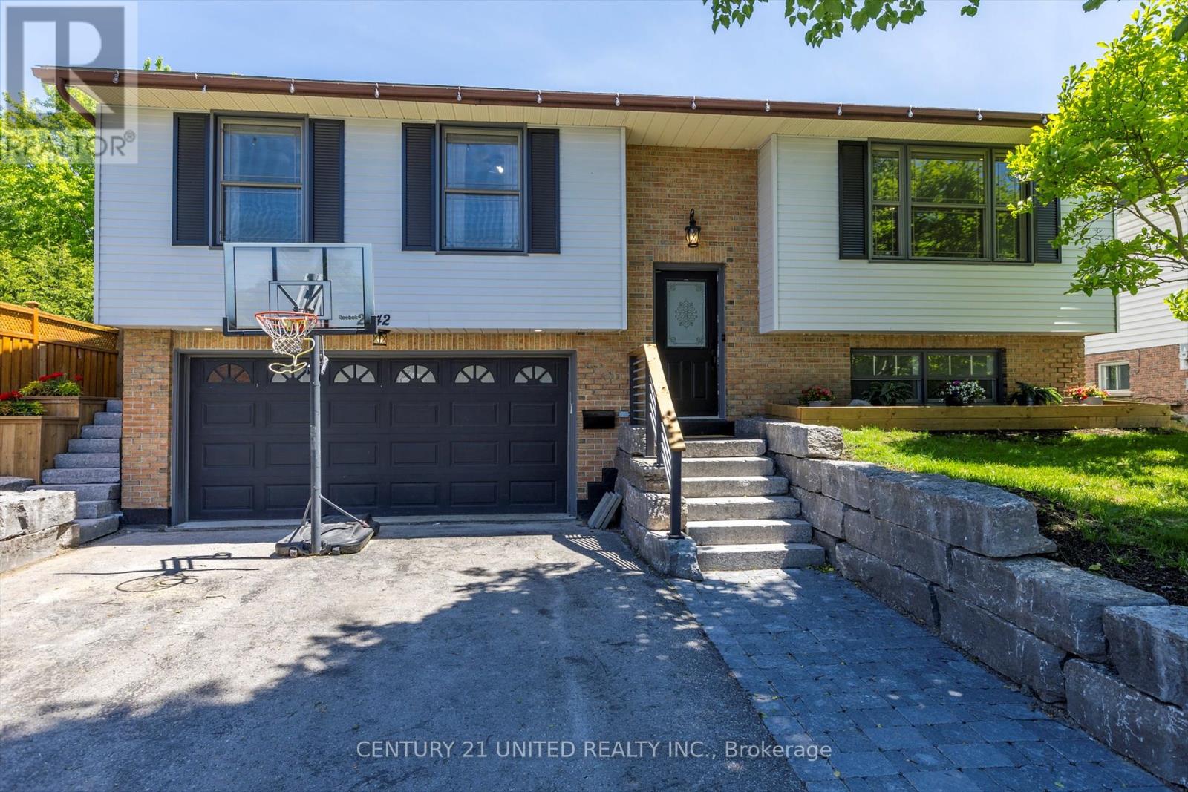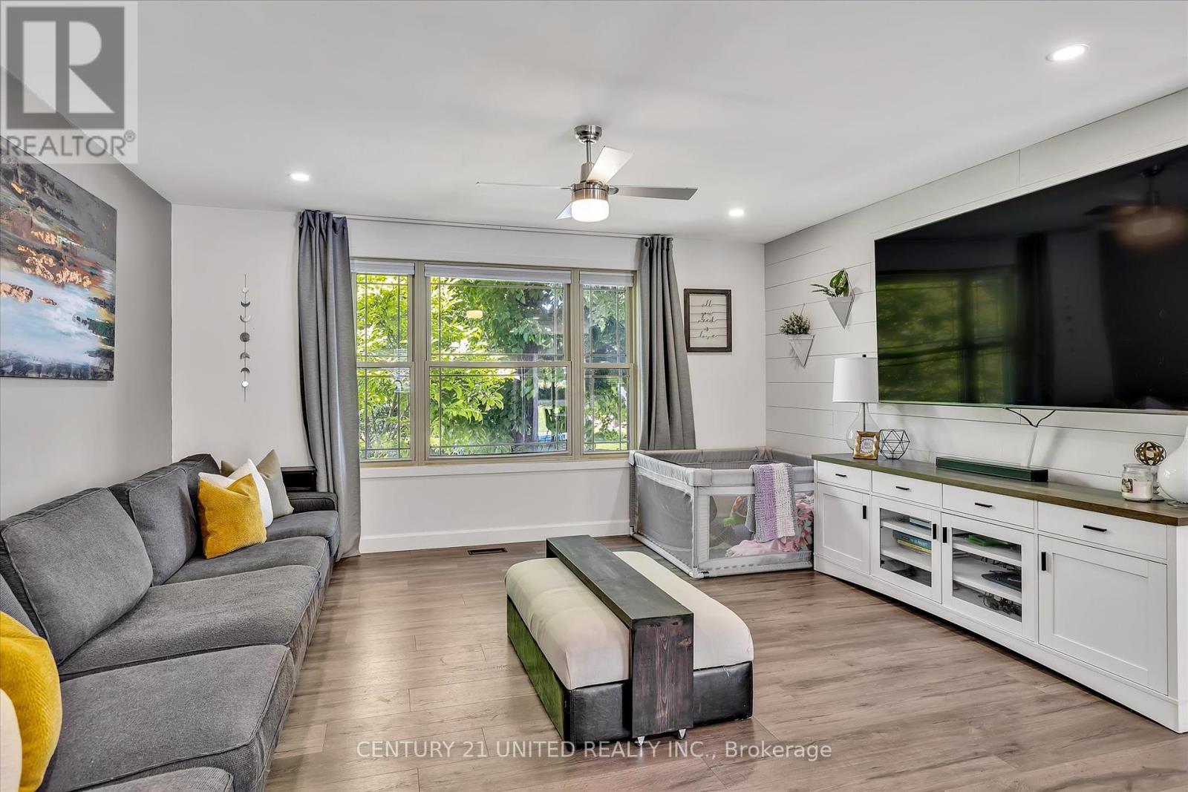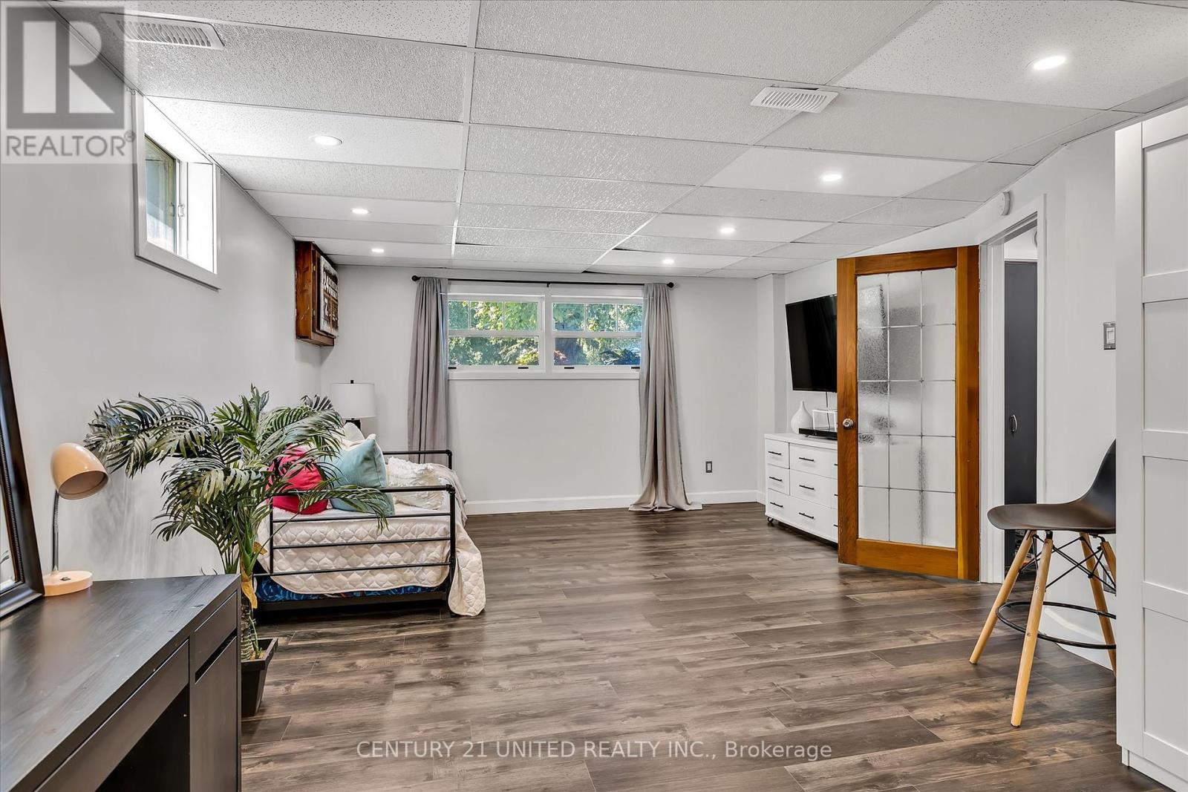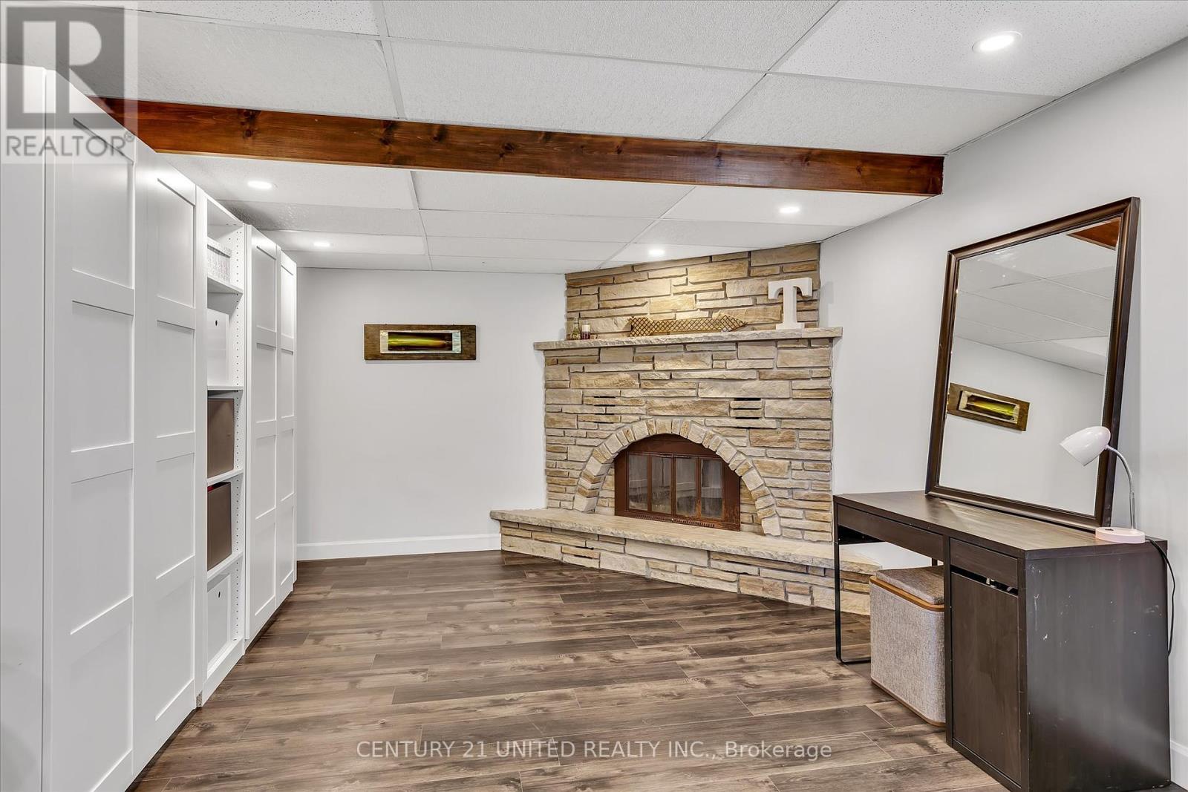3 Bedroom
2 Bathroom
Raised Bungalow
Fireplace
Inground Pool
Central Air Conditioning
Forced Air
$689,000
Welcome to your dream home! This beautifully maintained residence in Peterborough's sought-after west end offers a perfect blend of comfort and luxury. Enjoy full sun in your private backyard oasis with a heated in-ground pool and expansive deck. The main level features three bedrooms, a renovated 4-piece bathroom, and a large kitchen. The dining and family room open to the backyard. The home has new flooring, pot lights, and a finished basement with a den, wood-burning fireplace, 3-piece bathroom, and laundry with garage access. Upgrades include a pool heater, 1 HP pump (pool liner & heat pump (2023)), updated garage lighting, Decora switches and plugs, and a new hot water tank. This home is move-in ready with abundant upgrades. Don't miss this prime property! (id:27910)
Open House
This property has open houses!
Starts at:
10:00 am
Ends at:
11:30 am
Property Details
|
MLS® Number
|
X8388964 |
|
Property Type
|
Single Family |
|
Community Name
|
Monaghan |
|
Amenities Near By
|
Hospital, Park, Public Transit |
|
Community Features
|
School Bus |
|
Parking Space Total
|
3 |
|
Pool Type
|
Inground Pool |
Building
|
Bathroom Total
|
2 |
|
Bedrooms Above Ground
|
3 |
|
Bedrooms Total
|
3 |
|
Appliances
|
Dryer, Refrigerator, Stove |
|
Architectural Style
|
Raised Bungalow |
|
Basement Development
|
Finished |
|
Basement Type
|
N/a (finished) |
|
Construction Style Attachment
|
Detached |
|
Cooling Type
|
Central Air Conditioning |
|
Exterior Finish
|
Brick, Vinyl Siding |
|
Fireplace Present
|
Yes |
|
Foundation Type
|
Block |
|
Heating Fuel
|
Natural Gas |
|
Heating Type
|
Forced Air |
|
Stories Total
|
1 |
|
Type
|
House |
|
Utility Water
|
Municipal Water |
Parking
Land
|
Acreage
|
No |
|
Land Amenities
|
Hospital, Park, Public Transit |
|
Sewer
|
Sanitary Sewer |
|
Size Irregular
|
50.05 X 139.25 Ft |
|
Size Total Text
|
50.05 X 139.25 Ft |
Rooms
| Level |
Type |
Length |
Width |
Dimensions |
|
Lower Level |
Bathroom |
3.81 m |
2.51 m |
3.81 m x 2.51 m |
|
Lower Level |
Recreational, Games Room |
7.85 m |
3 m |
7.85 m x 3 m |
|
Main Level |
Family Room |
4.63 m |
4.55 m |
4.63 m x 4.55 m |
|
Main Level |
Kitchen |
4.11 m |
3.04 m |
4.11 m x 3.04 m |
|
Main Level |
Dining Room |
4.11 m |
3.04 m |
4.11 m x 3.04 m |
|
Main Level |
Primary Bedroom |
3.96 m |
3.62 m |
3.96 m x 3.62 m |
|
Main Level |
Bedroom 2 |
3.62 m |
2.86 m |
3.62 m x 2.86 m |
|
Main Level |
Bedroom 3 |
3.62 m |
2.8 m |
3.62 m x 2.8 m |
|
Main Level |
Bathroom |
2.39 m |
2.26 m |
2.39 m x 2.26 m |









































