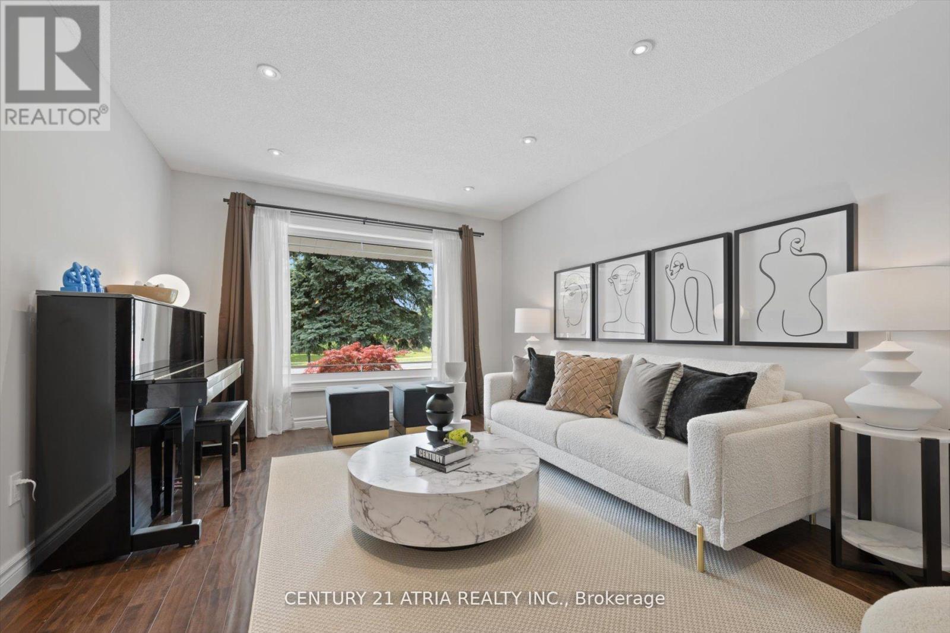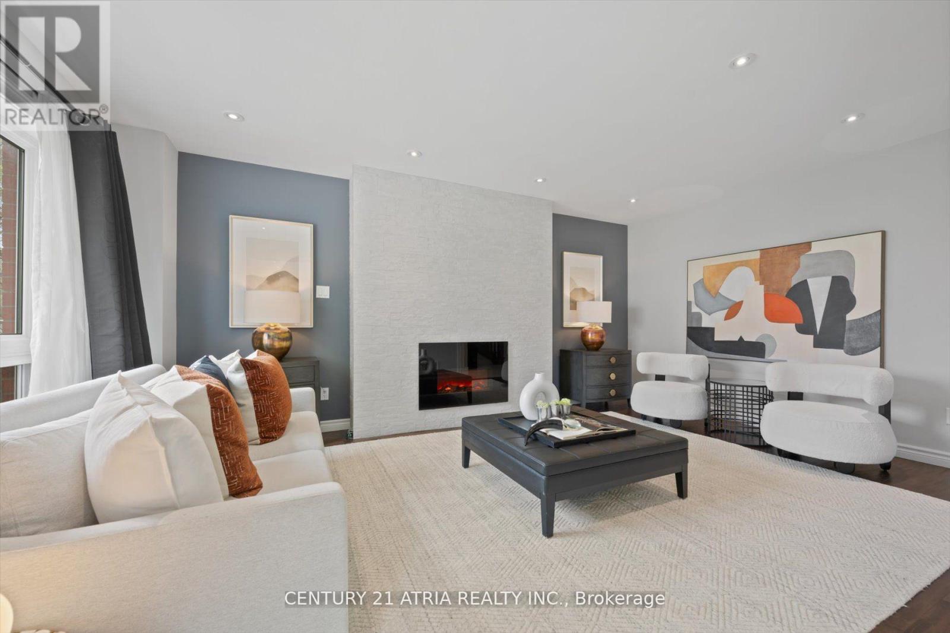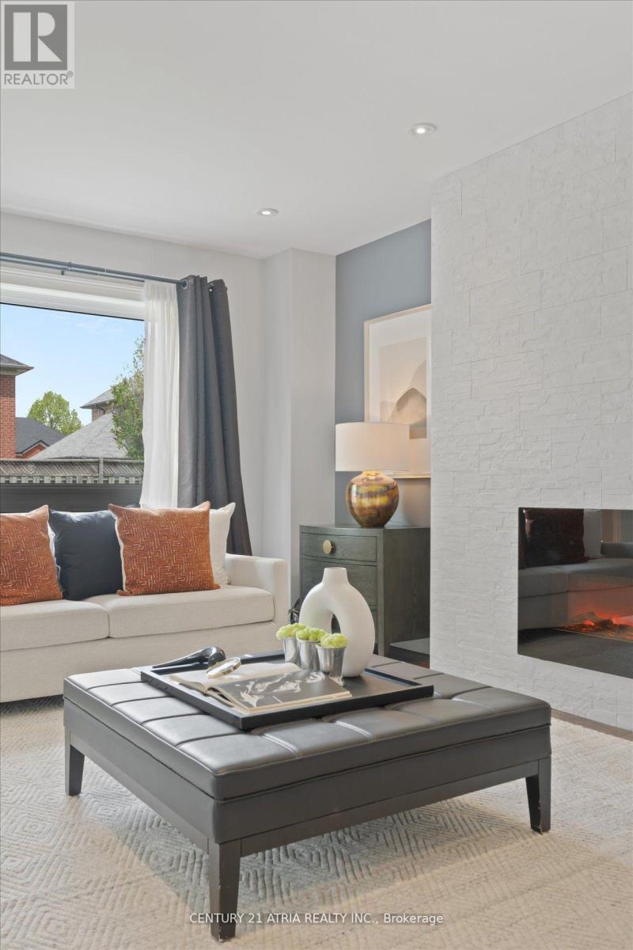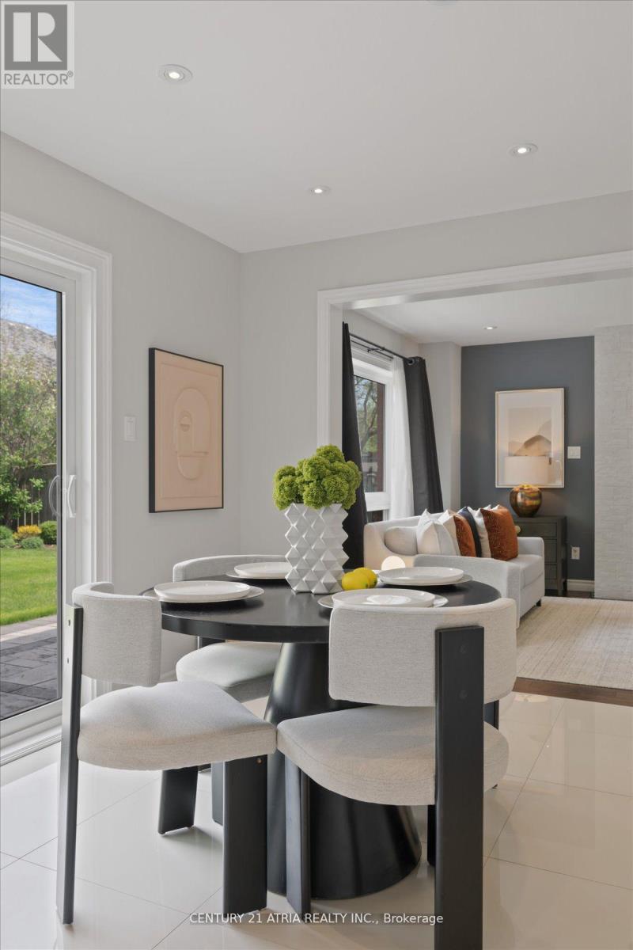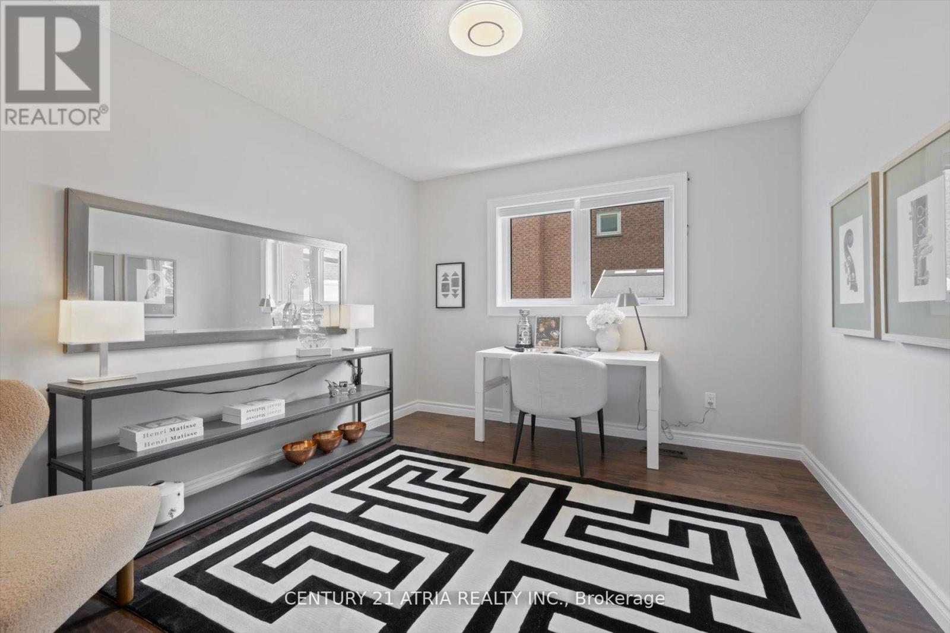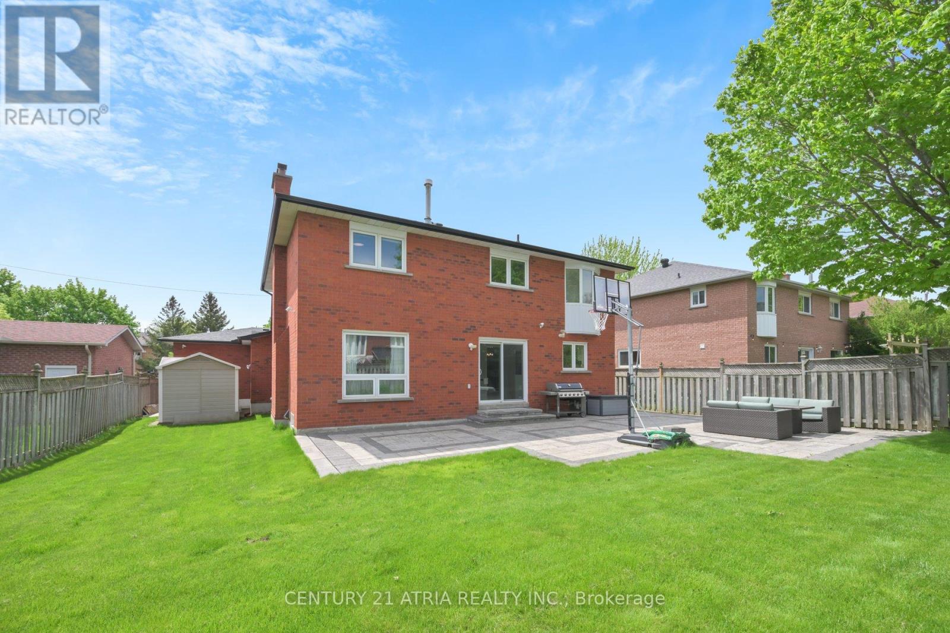5 Bedroom
4 Bathroom
Fireplace
Central Air Conditioning
Forced Air
$2,358,000
Welcome to one of the most prestigious neighborhoods and the prime location in Markham! Surroundedby amenities and minutes away from Cachet Centre and King Square. Here, you'll discover T&TSupermarket, banks, restaurants, medical centers, and a plethora of shopping options right at yourfingertips. 5 Minutes away to Hwy 404/Angus Glen CC& Golf Course, Hwy 7 and Markville Mall. Thischarming home sitting on a 60FT lot has undergone recent upgrades, including hardwood flooringthroughout and brand new renovated bathrooms on the second floor, adding a touch of modern eleganceand sophistication. With its ideal location, abundance of amenities, and top-ranked schools Pierre ETrudeau HS(#12) St. Augustine(#4) 2243 Rodick Rd is the perfect place to live and raise a growingfamily. **** EXTRAS **** All Elfs, All Window Coverings, S/S Fridge, cooktop, Built in Oven, Rangehood, Furnace, Heatpump,Garage Door Opener&Remotes Humidifier, Central Vac, Water Softener(As is) (id:27910)
Property Details
|
MLS® Number
|
N8401178 |
|
Property Type
|
Single Family |
|
Community Name
|
Cachet |
|
Amenities Near By
|
Park, Place Of Worship, Public Transit, Schools |
|
Community Features
|
School Bus |
|
Parking Space Total
|
6 |
Building
|
Bathroom Total
|
4 |
|
Bedrooms Above Ground
|
4 |
|
Bedrooms Below Ground
|
1 |
|
Bedrooms Total
|
5 |
|
Appliances
|
Water Heater |
|
Basement Development
|
Finished |
|
Basement Type
|
N/a (finished) |
|
Construction Style Attachment
|
Detached |
|
Cooling Type
|
Central Air Conditioning |
|
Exterior Finish
|
Brick |
|
Fireplace Present
|
Yes |
|
Foundation Type
|
Concrete |
|
Heating Fuel
|
Natural Gas |
|
Heating Type
|
Forced Air |
|
Stories Total
|
2 |
|
Type
|
House |
|
Utility Water
|
Municipal Water |
Parking
Land
|
Acreage
|
No |
|
Land Amenities
|
Park, Place Of Worship, Public Transit, Schools |
|
Sewer
|
Sanitary Sewer |
|
Size Irregular
|
60 X 119.5 Ft ; 60.11 Ft X 119.50 Ft X 27.28 Ft X 0.9 |
|
Size Total Text
|
60 X 119.5 Ft ; 60.11 Ft X 119.50 Ft X 27.28 Ft X 0.9 |
Rooms
| Level |
Type |
Length |
Width |
Dimensions |
|
Second Level |
Primary Bedroom |
6.77 m |
3.45 m |
6.77 m x 3.45 m |
|
Second Level |
Bedroom 2 |
3.68 m |
3.39 m |
3.68 m x 3.39 m |
|
Second Level |
Bedroom 3 |
3.71 m |
3.39 m |
3.71 m x 3.39 m |
|
Second Level |
Bedroom 4 |
3.5 m |
3.19 m |
3.5 m x 3.19 m |
|
Basement |
Recreational, Games Room |
9.8 m |
6.78 m |
9.8 m x 6.78 m |
|
Basement |
Bedroom 5 |
4.86 m |
3.35 m |
4.86 m x 3.35 m |
|
Ground Level |
Living Room |
4.77 m |
3.4 m |
4.77 m x 3.4 m |
|
Ground Level |
Dining Room |
4.37 m |
3.4 m |
4.37 m x 3.4 m |
|
Ground Level |
Kitchen |
6.85 m |
3.5 m |
6.85 m x 3.5 m |
|
Ground Level |
Eating Area |
6.85 m |
3.5 m |
6.85 m x 3.5 m |
|
Ground Level |
Family Room |
5.38 m |
3.54 m |
5.38 m x 3.54 m |
|
Ground Level |
Den |
3.58 m |
3.1 m |
3.58 m x 3.1 m |






