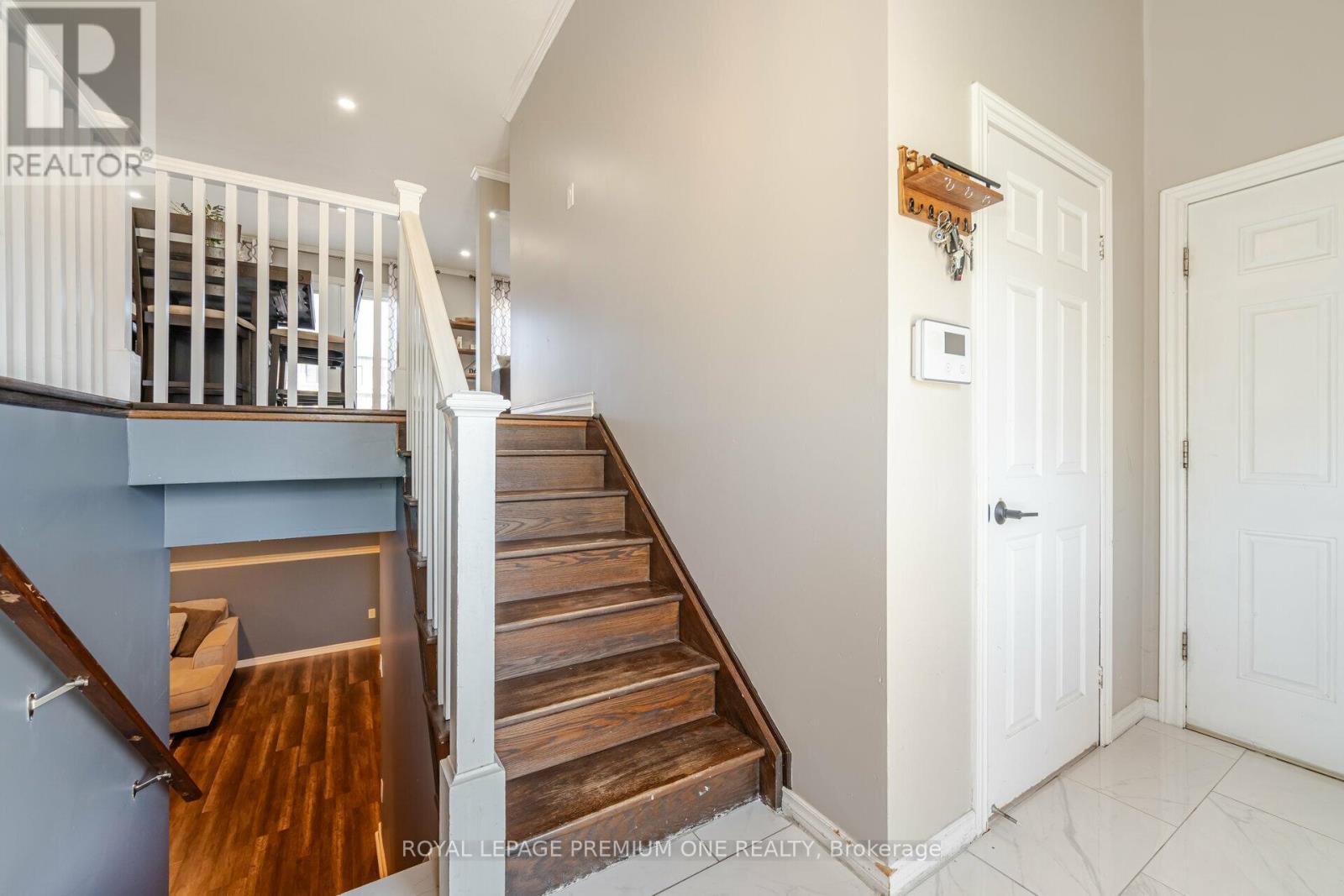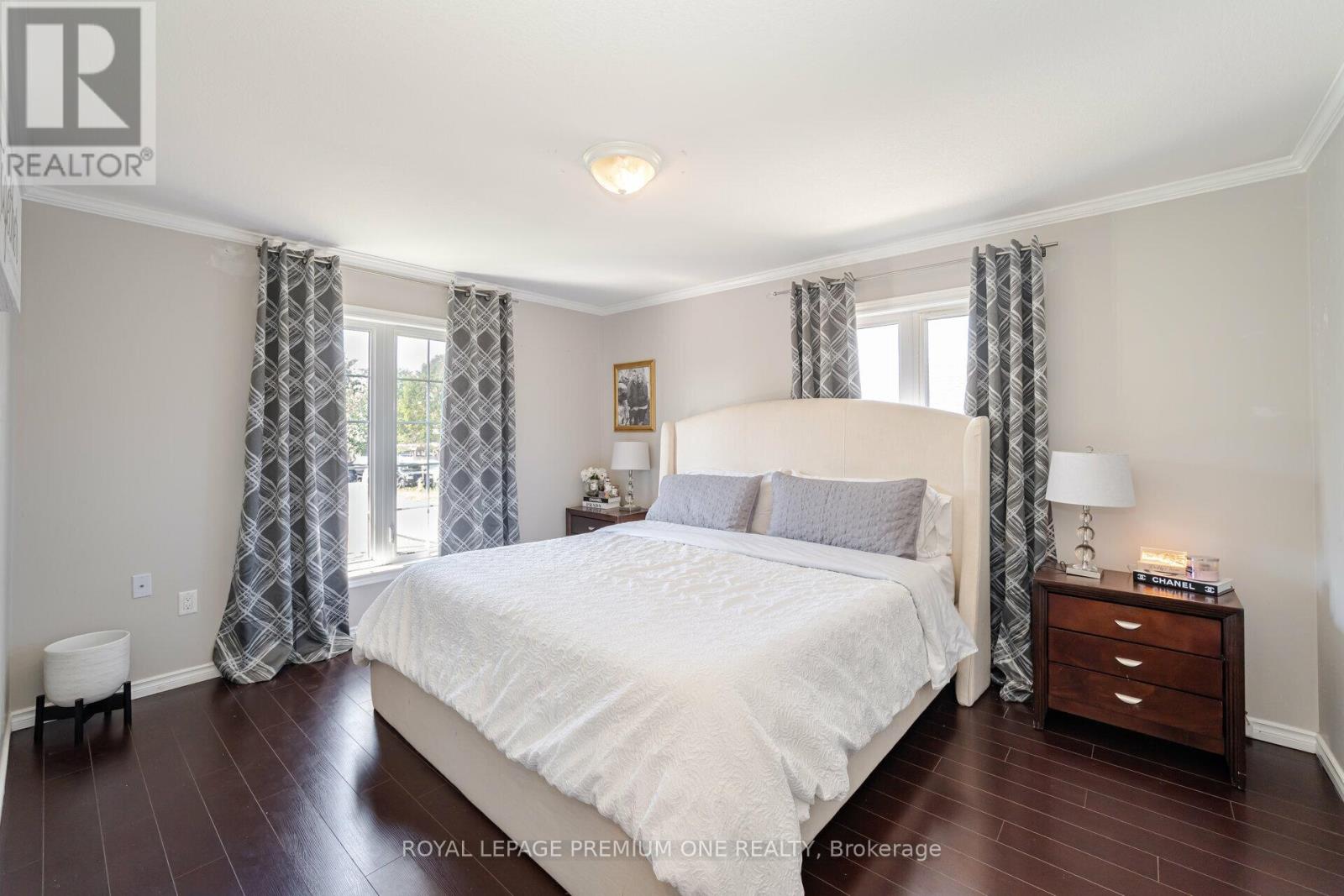4 Bedroom
3 Bathroom
Raised Bungalow
Forced Air
$799,999
This charming, raised bungalow is a perfect blend of modern updates and classic comfort, featuring three spacious bedrooms. The home boasts a brand-new roof, ensuring peace of mind for years to come. The kitchen has been completely remodeled with sleek countertops, and state-of-the-art appliances, offering a stylish and functional space for culinary endeavors. The backyard is an oasis of relaxation, enclosed by a newly installed fence, and includes a deck ideal for outdoor dining and entertaining. The basement has undergone significant improvements, with a new floor that adds warmth and durability, and an additional room perfect for a home office, gym, or guest suite. The front and back yards feature elegant interlocking stonework, enhancing curb appeal and providing a polished look. Inside, a wall has been removed in the kitchen to create an open-concept living space, promoting a seamless flow between the living, dining, and kitchen areas. A new laundry room adds convenience, while the renovated basement washroom offers modern fixtures and finishes. This home is move-in ready and designed for comfortable, stylish living. (id:27910)
Property Details
|
MLS® Number
|
S8451438 |
|
Property Type
|
Single Family |
|
Community Name
|
Stayner |
|
Amenities Near By
|
Beach, Park, Schools, Ski Area |
|
Parking Space Total
|
6 |
Building
|
Bathroom Total
|
3 |
|
Bedrooms Above Ground
|
2 |
|
Bedrooms Below Ground
|
2 |
|
Bedrooms Total
|
4 |
|
Appliances
|
Dishwasher, Dryer, Refrigerator, Stove, Washer, Window Coverings |
|
Architectural Style
|
Raised Bungalow |
|
Basement Development
|
Finished |
|
Basement Type
|
N/a (finished) |
|
Construction Style Attachment
|
Detached |
|
Exterior Finish
|
Brick, Stucco |
|
Foundation Type
|
Unknown |
|
Heating Fuel
|
Natural Gas |
|
Heating Type
|
Forced Air |
|
Stories Total
|
1 |
|
Type
|
House |
|
Utility Water
|
Municipal Water |
Parking
Land
|
Acreage
|
No |
|
Land Amenities
|
Beach, Park, Schools, Ski Area |
|
Sewer
|
Sanitary Sewer |
|
Size Irregular
|
57.43 X 119.85 Ft |
|
Size Total Text
|
57.43 X 119.85 Ft |
Rooms
| Level |
Type |
Length |
Width |
Dimensions |
|
Lower Level |
Recreational, Games Room |
|
|
Measurements not available |
|
Lower Level |
Bedroom 3 |
|
|
Measurements not available |
|
Lower Level |
Laundry Room |
|
|
Measurements not available |
|
Upper Level |
Kitchen |
|
|
Measurements not available |
|
Upper Level |
Dining Room |
|
|
Measurements not available |
|
Upper Level |
Living Room |
|
|
Measurements not available |
|
Upper Level |
Primary Bedroom |
|
|
Measurements not available |
|
Upper Level |
Bedroom 2 |
|
|
Measurements not available |









































