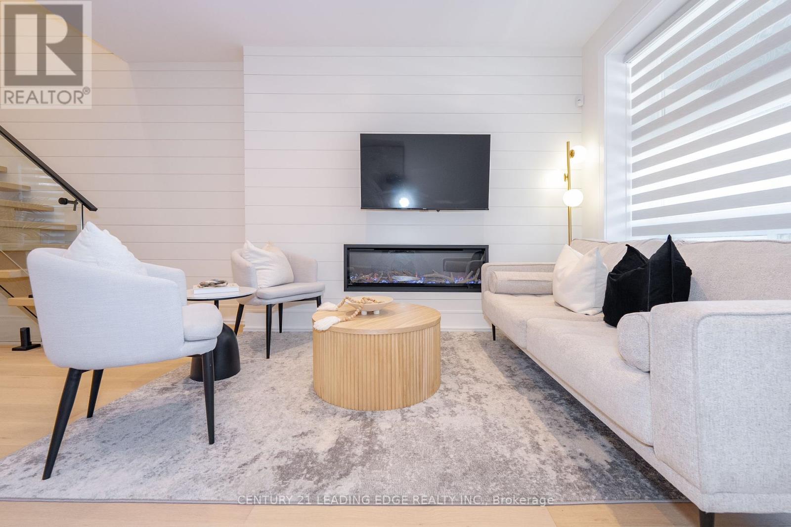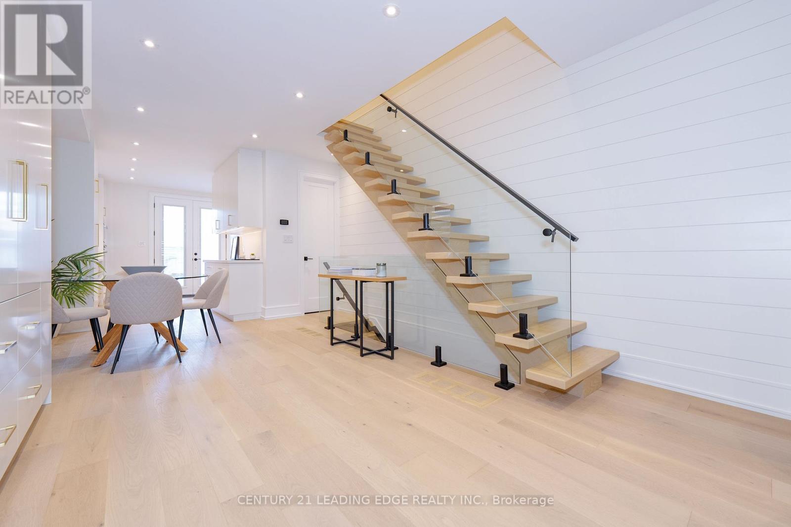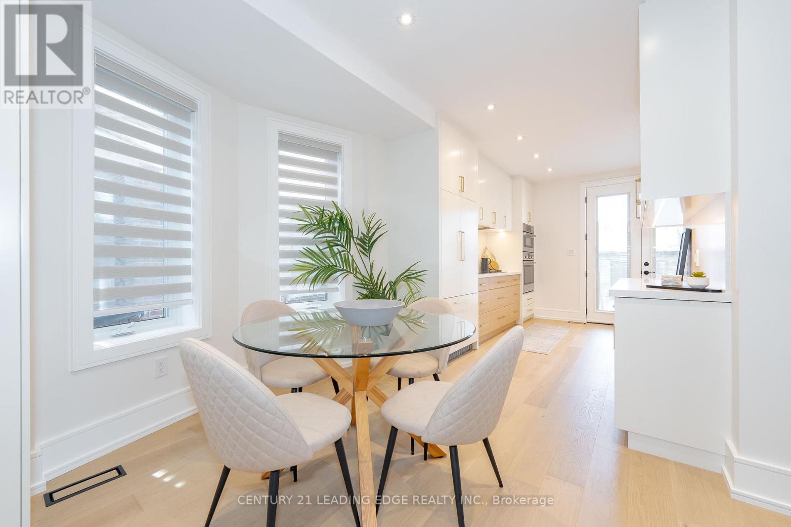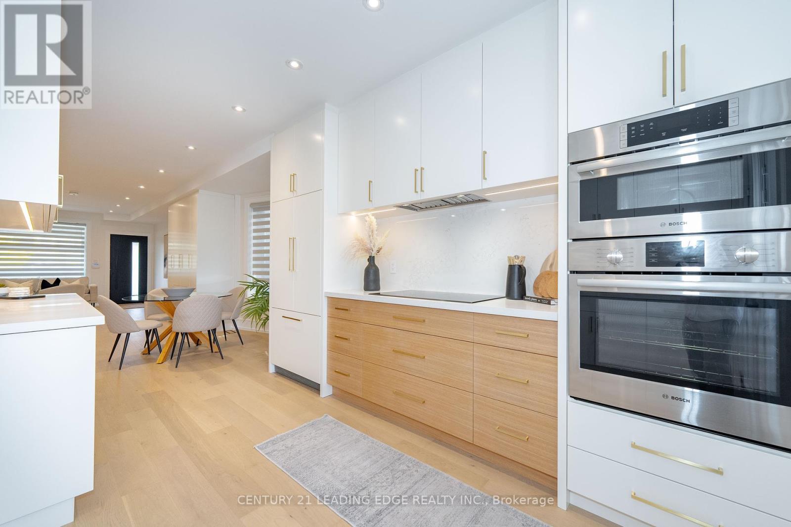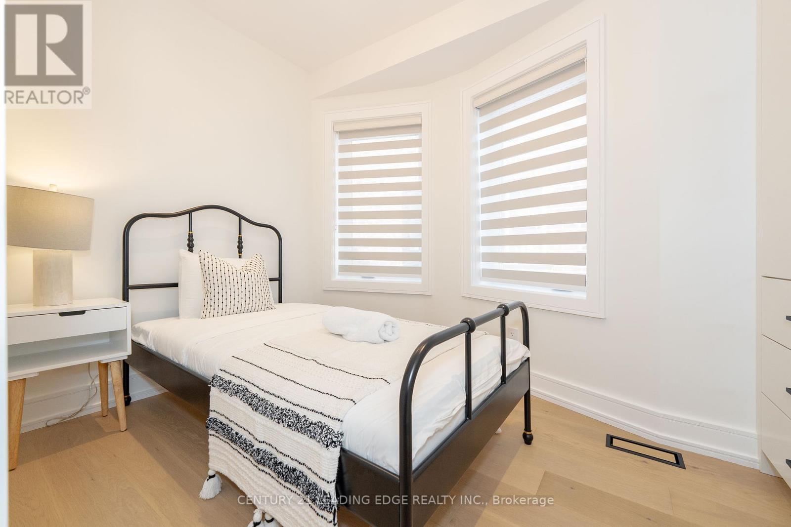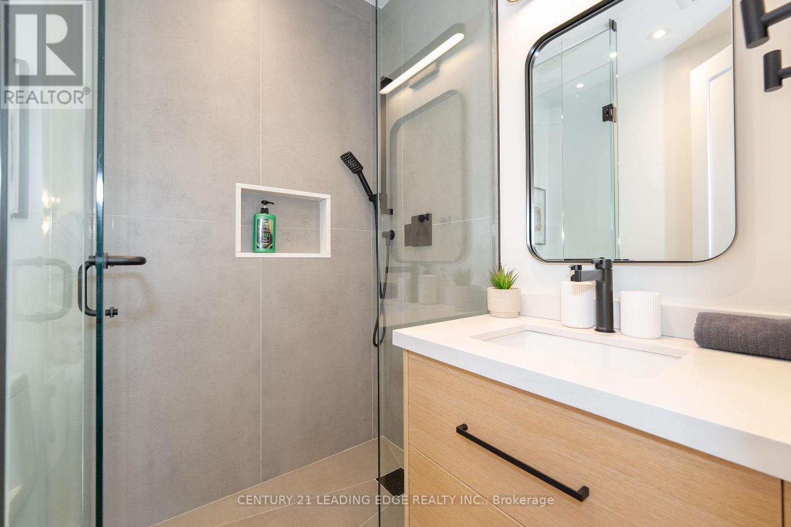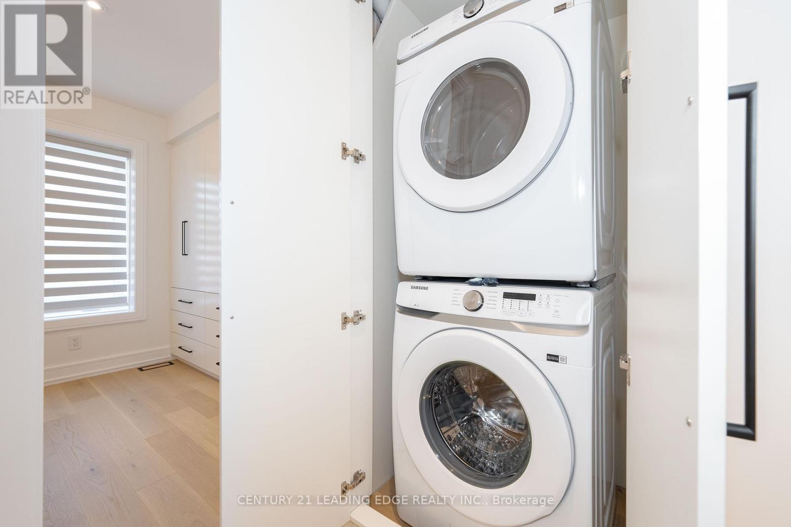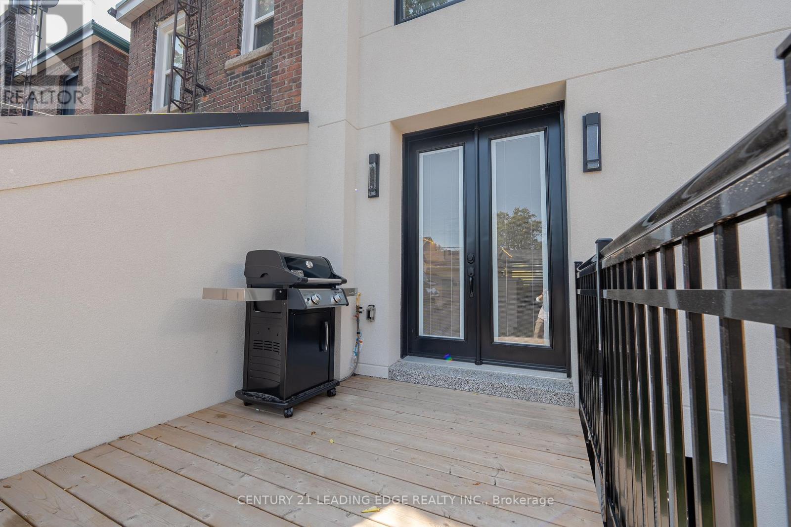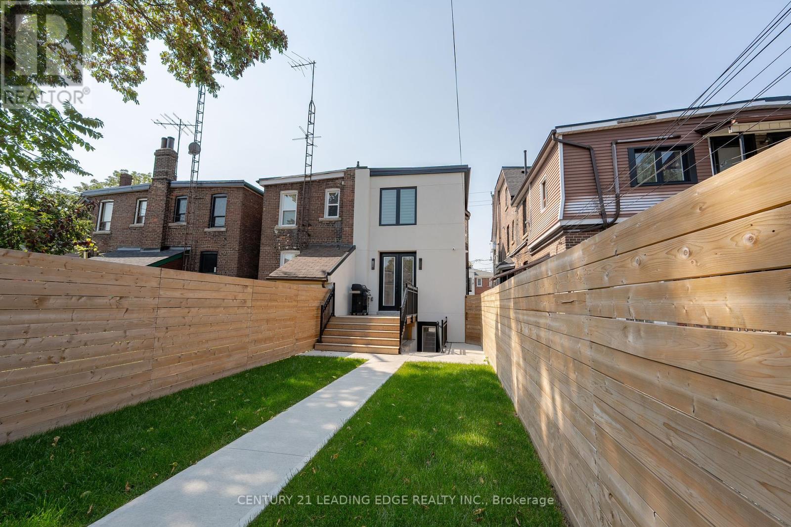4 Bedroom
4 Bathroom
Fireplace
Central Air Conditioning
Forced Air
$1,998,000
Welcome to this beautifully renovated semi-detached home in the prestigious Annex neighborhood, just a short stroll from the vibrant shops and restaurants of Yorkville. This 3+1 bed, 3.5 bath home offers luxurious living with an open-concept design and lots of natural light. The chef's kitchen features top-of-the-line appliances perfect for entertaining. Upstairs, you'll find generously sized bedrooms, including a primary suite with a spa-like ensuite bathroom. The fully finished basement apartment with a separate entrance is ideal for rental income potential ($30,000 annually, approx. $2,500 Monthly). A 1.5 car garage, offers ample parking and storage space. Situated in a prime location, this home is close to excellent schools, parks, and transit, making it an ideal spot for families and professionals alike. Don't miss this opportunity to own a turnkey property in one of Toronto's most desirable neighbourhoods! **** EXTRAS **** This property comes with a 200amp electrical panel and an additional 100amp electrical panel in the garage, Natural Gas BBQ Hookup at the back patio, Tankless Hot Water System (Owned). (id:27910)
Open House
This property has open houses!
Starts at:
2:00 pm
Ends at:
4:00 pm
Property Details
|
MLS® Number
|
C9302084 |
|
Property Type
|
Single Family |
|
Community Name
|
Annex |
|
AmenitiesNearBy
|
Hospital, Park, Place Of Worship, Public Transit, Schools |
|
EquipmentType
|
None |
|
Features
|
Lane, Lighting, Guest Suite, Sump Pump, In-law Suite |
|
ParkingSpaceTotal
|
2 |
|
RentalEquipmentType
|
None |
|
Structure
|
Deck, Porch |
Building
|
BathroomTotal
|
4 |
|
BedroomsAboveGround
|
3 |
|
BedroomsBelowGround
|
1 |
|
BedroomsTotal
|
4 |
|
Appliances
|
Garage Door Opener Remote(s), Oven - Built-in, Range, Water Heater, Blinds, Dishwasher, Dryer, Garage Door Opener, Hood Fan, Microwave, Oven, Refrigerator, Stove, Two Washers |
|
BasementFeatures
|
Apartment In Basement, Separate Entrance |
|
BasementType
|
N/a |
|
ConstructionStyleAttachment
|
Semi-detached |
|
CoolingType
|
Central Air Conditioning |
|
ExteriorFinish
|
Brick, Stucco |
|
FireProtection
|
Security System, Smoke Detectors |
|
FireplacePresent
|
Yes |
|
FlooringType
|
Hardwood |
|
FoundationType
|
Block |
|
HalfBathTotal
|
1 |
|
HeatingFuel
|
Natural Gas |
|
HeatingType
|
Forced Air |
|
StoriesTotal
|
2 |
|
Type
|
House |
|
UtilityWater
|
Municipal Water |
Parking
Land
|
Acreage
|
No |
|
FenceType
|
Fenced Yard |
|
LandAmenities
|
Hospital, Park, Place Of Worship, Public Transit, Schools |
|
Sewer
|
Sanitary Sewer |
|
SizeDepth
|
130 Ft |
|
SizeFrontage
|
16 Ft ,6 In |
|
SizeIrregular
|
16.5 X 130 Ft |
|
SizeTotalText
|
16.5 X 130 Ft |
Rooms
| Level |
Type |
Length |
Width |
Dimensions |
|
Second Level |
Primary Bedroom |
3.5 m |
4.05 m |
3.5 m x 4.05 m |
|
Second Level |
Bedroom 2 |
3.5 m |
2.16 m |
3.5 m x 2.16 m |
|
Second Level |
Bedroom 3 |
2.95 m |
4.05 m |
2.95 m x 4.05 m |
|
Basement |
Living Room |
5.97 m |
3.9 m |
5.97 m x 3.9 m |
|
Basement |
Kitchen |
5.97 m |
3.9 m |
5.97 m x 3.9 m |
|
Basement |
Bedroom 4 |
3.16 m |
3.5 m |
3.16 m x 3.5 m |
|
Main Level |
Living Room |
6.46 m |
3.69 m |
6.46 m x 3.69 m |
|
Main Level |
Family Room |
6.46 m |
3.69 m |
6.46 m x 3.69 m |
|
Main Level |
Dining Room |
1.98 m |
3.29 m |
1.98 m x 3.29 m |
|
Main Level |
Kitchen |
4.63 m |
3.84 m |
4.63 m x 3.84 m |
Utilities
|
Cable
|
Installed |
|
Sewer
|
Installed |




