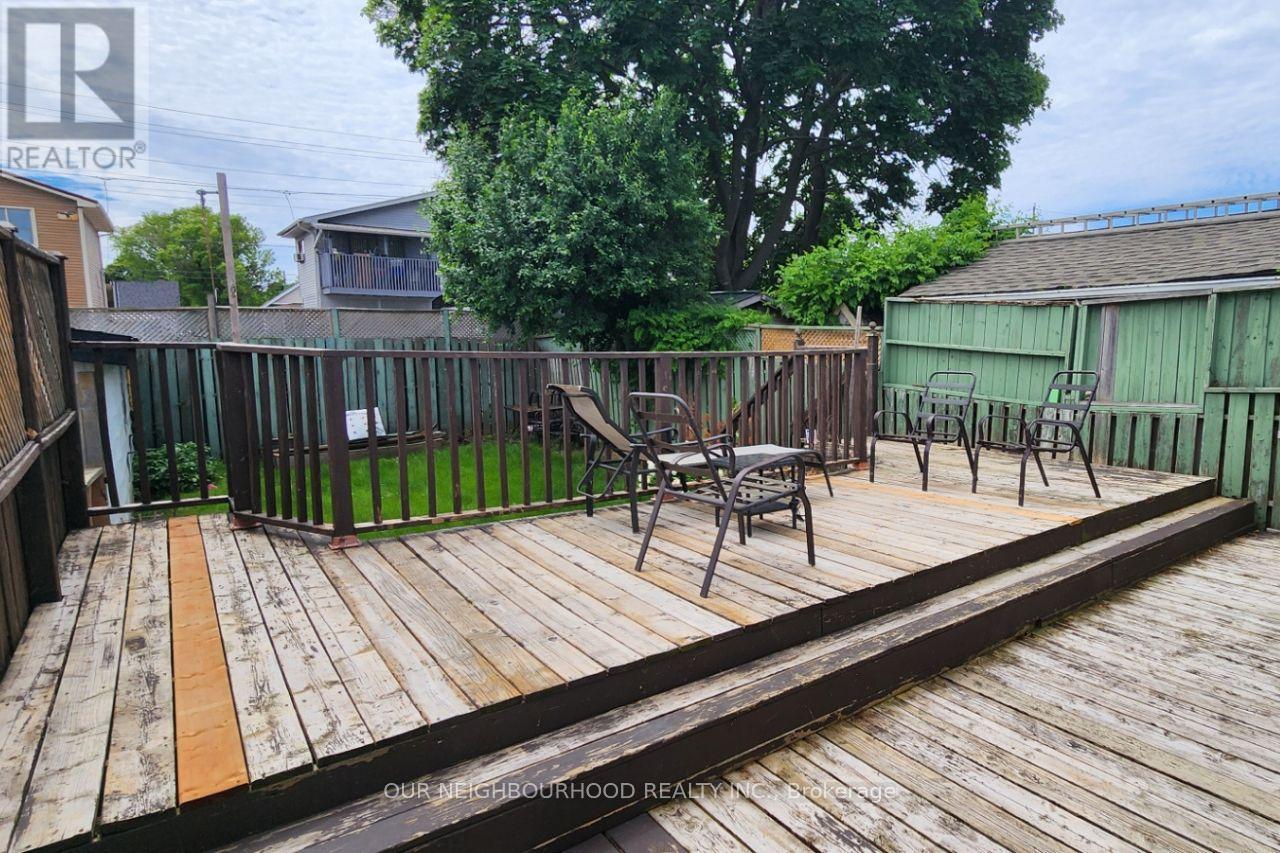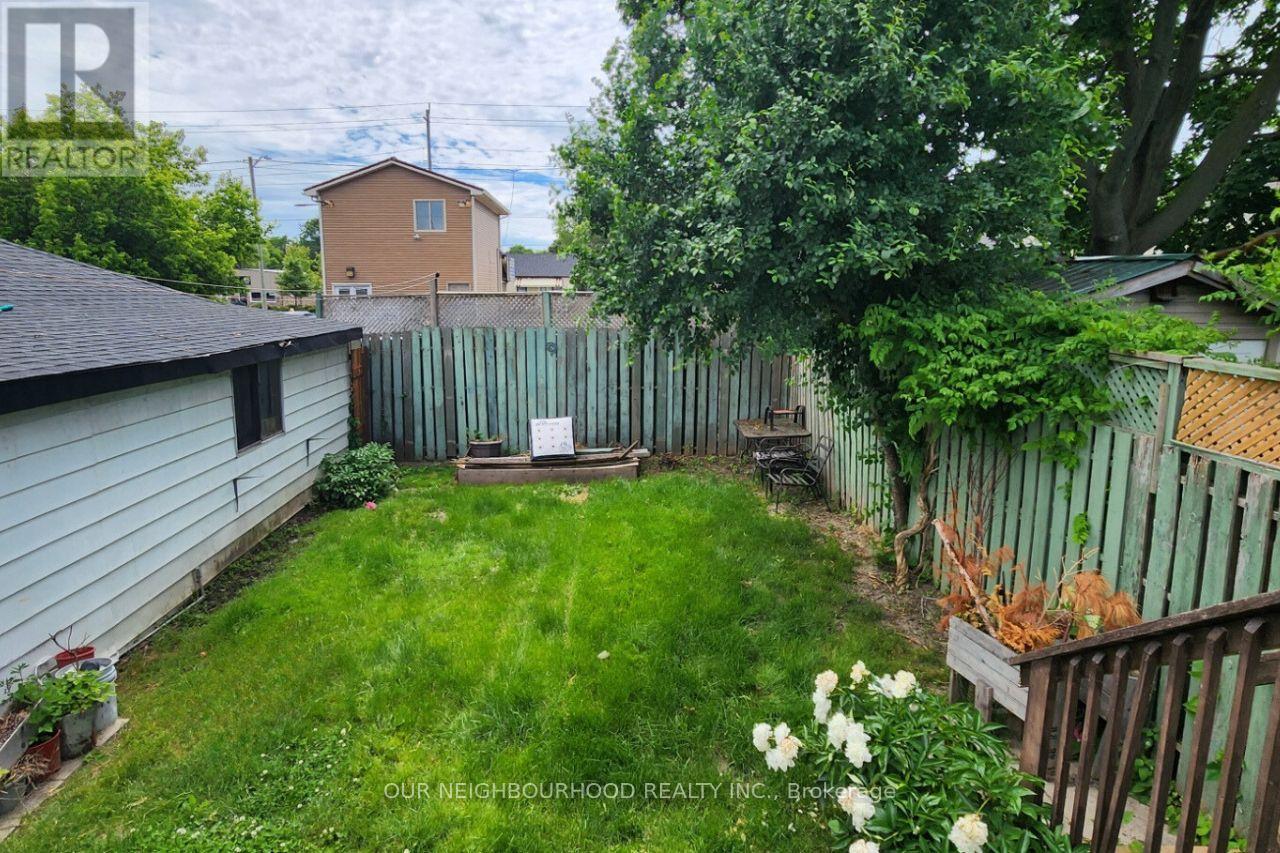3 Bedroom
2 Bathroom
Raised Bungalow
Central Air Conditioning
Forced Air
Landscaped
$3,300 Monthly
Discover the epitome of modern living in this beautifully renovated bungalow in the heart of Oshawa. Just a minute from Highway 401 and close to essential amenities, this home offers unmatched convenience and comfort. Tucked away on a dead-end street, it features ample parking for up to five vehicles. The main floor boasts laminate flooring, large windows, and pot lights, creating a warm ambiance. The heart of the home, the kitchen, with stainless steel appliances and a cozy breakfast area leads out to a two-tiered deck. The fenced backyard is perfect for relaxation and family BBQs. This level also includes a well-designed 4-piece bathroom and a rear entrance to a convenient laundry room. The lower level is a spacious studio apartment with modern flooring and plenty of windows. It includes a fully equipped kitchen and a 3-piece bathroom, ensuring comfort and style. Offering affordable luxury and versatility, this bungalow is a rare gem. **** EXTRAS **** Tenant is Responsible for All Utilities: Heat, Hydro & Water (id:27910)
Property Details
|
MLS® Number
|
E8455356 |
|
Property Type
|
Single Family |
|
Community Name
|
Lakeview |
|
Features
|
Carpet Free |
|
Parking Space Total
|
5 |
|
Structure
|
Deck |
Building
|
Bathroom Total
|
2 |
|
Bedrooms Above Ground
|
2 |
|
Bedrooms Below Ground
|
1 |
|
Bedrooms Total
|
3 |
|
Appliances
|
Blinds, Dishwasher, Dryer, Microwave, Refrigerator, Stove, Washer |
|
Architectural Style
|
Raised Bungalow |
|
Basement Development
|
Finished |
|
Basement Type
|
N/a (finished) |
|
Construction Style Attachment
|
Detached |
|
Cooling Type
|
Central Air Conditioning |
|
Exterior Finish
|
Brick |
|
Foundation Type
|
Concrete |
|
Heating Fuel
|
Natural Gas |
|
Heating Type
|
Forced Air |
|
Stories Total
|
1 |
|
Type
|
House |
|
Utility Water
|
Municipal Water |
Land
|
Acreage
|
No |
|
Landscape Features
|
Landscaped |
|
Sewer
|
Sanitary Sewer |
|
Size Irregular
|
50 X 112.41 Ft |
|
Size Total Text
|
50 X 112.41 Ft |
Rooms
| Level |
Type |
Length |
Width |
Dimensions |
|
Basement |
Kitchen |
3.05 m |
1.93 m |
3.05 m x 1.93 m |
|
Basement |
Living Room |
4.32 m |
3.28 m |
4.32 m x 3.28 m |
|
Basement |
Primary Bedroom |
4.32 m |
3.28 m |
4.32 m x 3.28 m |
|
Main Level |
Living Room |
4.62 m |
3.25 m |
4.62 m x 3.25 m |
|
Main Level |
Kitchen |
3.43 m |
3.56 m |
3.43 m x 3.56 m |
|
Main Level |
Primary Bedroom |
3.56 m |
2.77 m |
3.56 m x 2.77 m |
|
Main Level |
Bedroom |
3.56 m |
1.68 m |
3.56 m x 1.68 m |
|
Main Level |
Laundry Room |
2.08 m |
1.63 m |
2.08 m x 1.63 m |
Utilities
|
Cable
|
Available |
|
Sewer
|
Available |

















