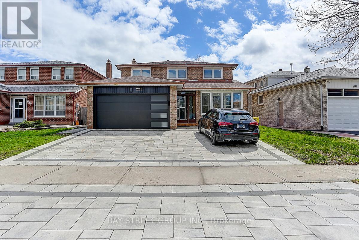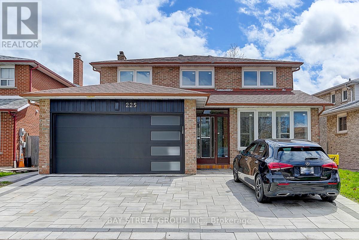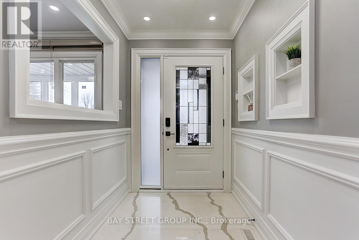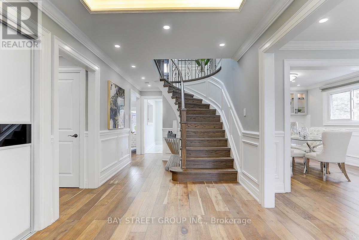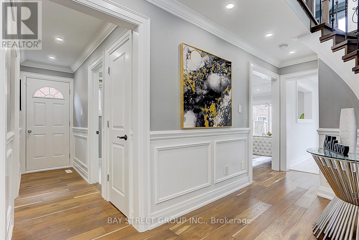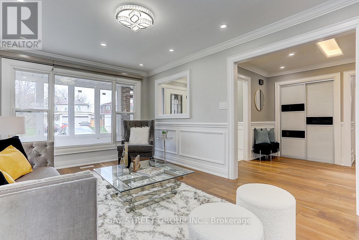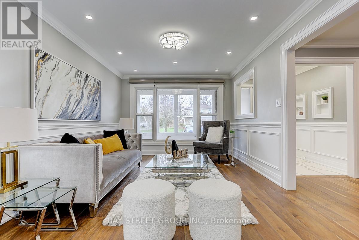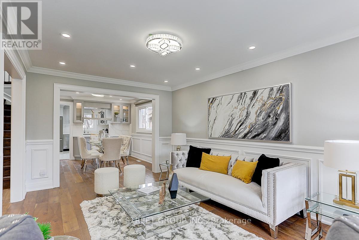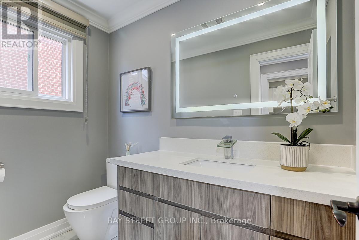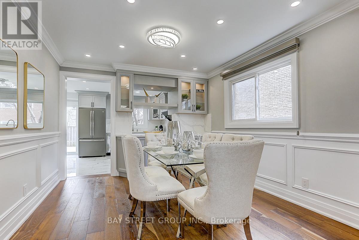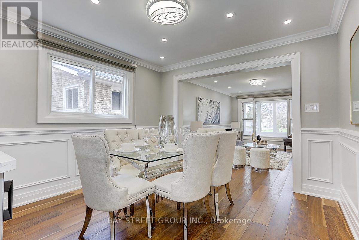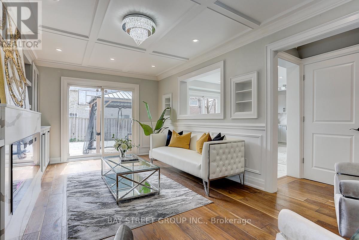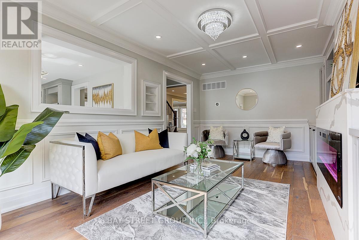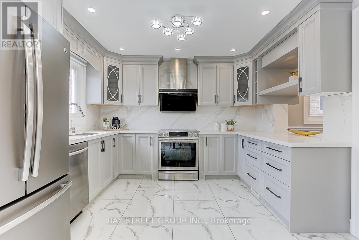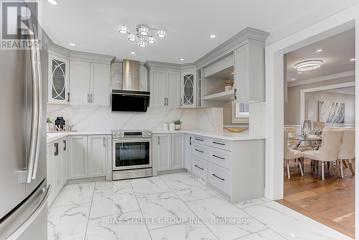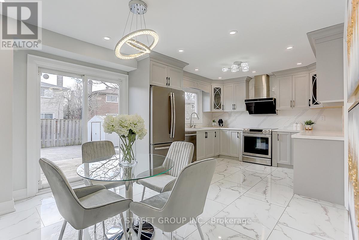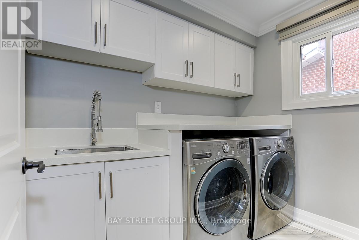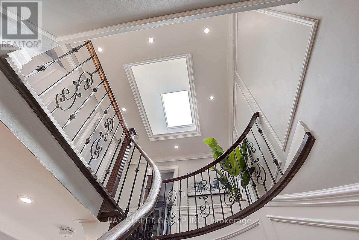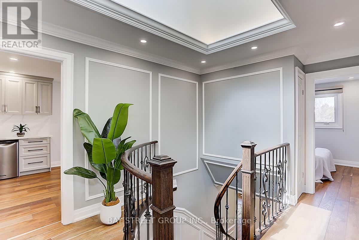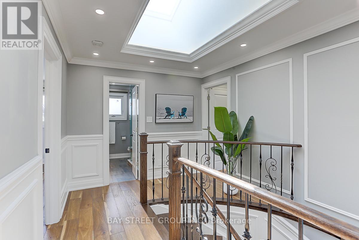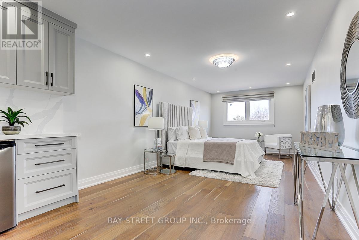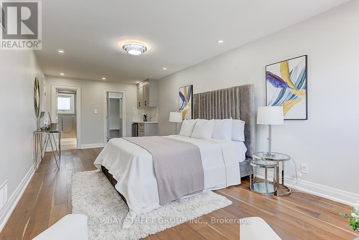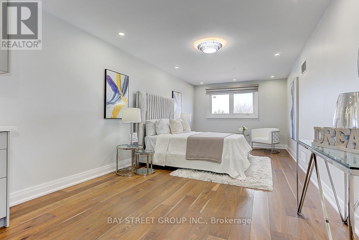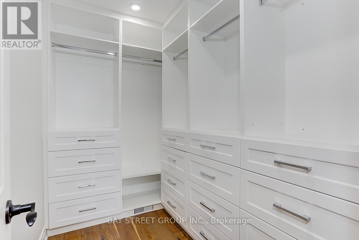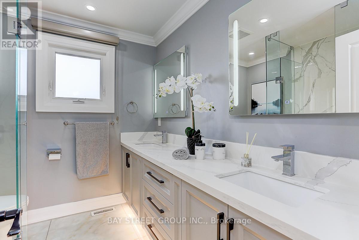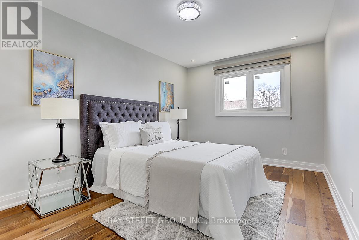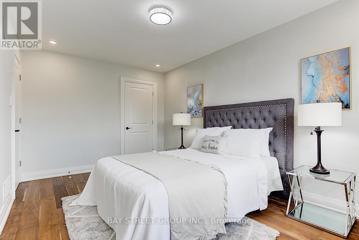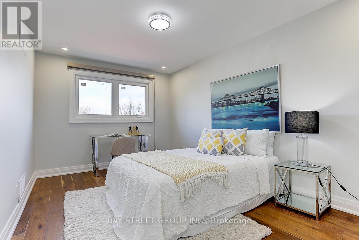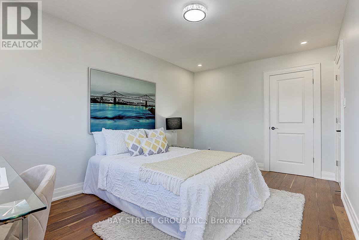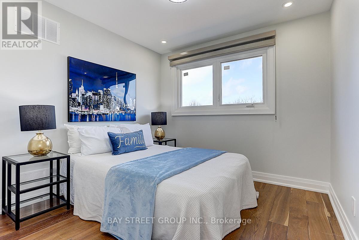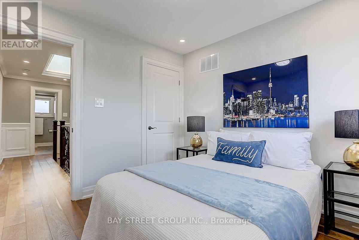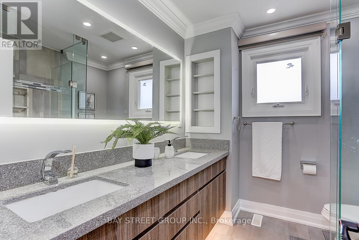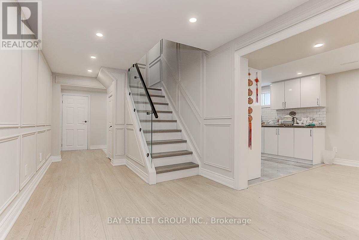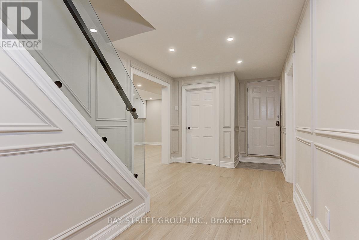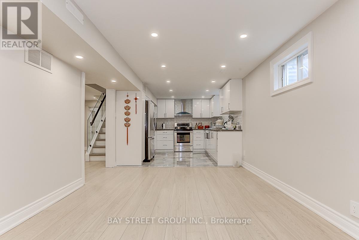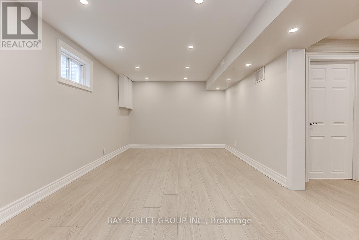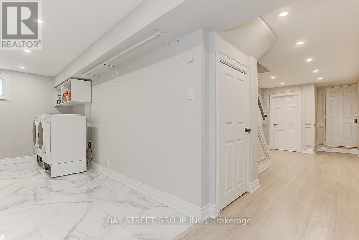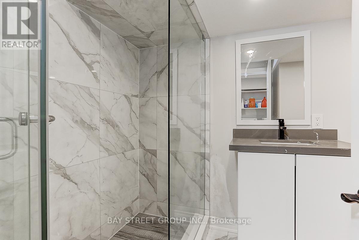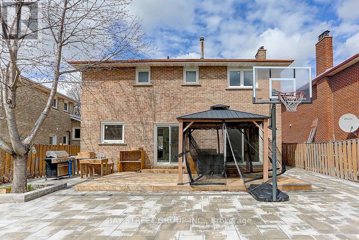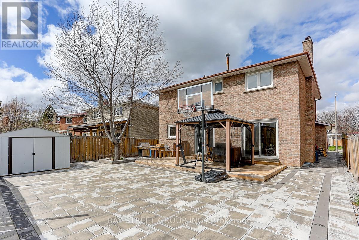6 Bedroom
5 Bathroom
Fireplace
Central Air Conditioning
Forced Air
$1,688,000
This Lovely 4 Brd Detached Home In The Most Desirable Location!!! Modern Layout W/Beautiful Design. Open Living/Dining, Eat-in Kitchen, Large Family Walk-out to Backyard. $$$ Upgrades, Skylight With More Brightness, New Interlocking Driveway For Extra 4 Parking Spaces. Hardwood Floor and Potlights Throughout 1st&2nd Floor, Wall panel Throughout, Oak Staircase, Crown Molding, Waffle Ceiling, Quartz Fireplace, Kitchen with Granite Countertop, and Stainless Steels Appliances. The Primary Bedroom Features The Customized Closet and Bar Cabinet Adds Functionality. Separate Entrance to Finished Basement With 2 Bedrooms Apartment & Separate Laundry Room For Potential Rental Income. Close To Park, Top Ranking Schools, T&T Supermarket, Restaurant, Pacific Mall, Hwy 407/404, Go Train & Downtown Markham Area. AC(2023), Window(2019), Deck(2022), Gazebo(2022), Front yard and Backyard Interlocking(2023), Garage Door(2024). **** EXTRAS **** Fridgex2, Stovex2, Hood Fanx2, Dishwasherx2, Washerx2 & Dryerx2, Backyard Shed, All Existing Window Coverings, All Electric Light Fixtures (id:27910)
Property Details
|
MLS® Number
|
N8254086 |
|
Property Type
|
Single Family |
|
Community Name
|
Milliken Mills West |
|
Parking Space Total
|
6 |
Building
|
Bathroom Total
|
5 |
|
Bedrooms Above Ground
|
4 |
|
Bedrooms Below Ground
|
2 |
|
Bedrooms Total
|
6 |
|
Basement Features
|
Apartment In Basement, Separate Entrance |
|
Basement Type
|
N/a |
|
Construction Style Attachment
|
Detached |
|
Cooling Type
|
Central Air Conditioning |
|
Exterior Finish
|
Brick |
|
Fireplace Present
|
Yes |
|
Heating Fuel
|
Natural Gas |
|
Heating Type
|
Forced Air |
|
Stories Total
|
2 |
|
Type
|
House |
Parking
Land
|
Acreage
|
No |
|
Size Irregular
|
45 X 110 Ft |
|
Size Total Text
|
45 X 110 Ft |
Rooms
| Level |
Type |
Length |
Width |
Dimensions |
|
Second Level |
Primary Bedroom |
9.7 m |
3.47 m |
9.7 m x 3.47 m |
|
Second Level |
Bedroom 2 |
4.5 m |
3.03 m |
4.5 m x 3.03 m |
|
Second Level |
Bedroom 3 |
4.54 m |
3.03 m |
4.54 m x 3.03 m |
|
Second Level |
Bedroom 4 |
2.95 m |
2.85 m |
2.95 m x 2.85 m |
|
Basement |
Kitchen |
3.5 m |
3.25 m |
3.5 m x 3.25 m |
|
Basement |
Living Room |
5 m |
3.25 m |
5 m x 3.25 m |
|
Basement |
Bedroom |
4.15 m |
3.25 m |
4.15 m x 3.25 m |
|
Basement |
Bedroom 2 |
4.2 m |
3.25 m |
4.2 m x 3.25 m |
|
Ground Level |
Living Room |
4.9 m |
3.35 m |
4.9 m x 3.35 m |
|
Ground Level |
Dining Room |
3.55 m |
3.35 m |
3.55 m x 3.35 m |
|
Ground Level |
Family Room |
5.55 m |
3.25 m |
5.55 m x 3.25 m |
|
Ground Level |
Kitchen |
6 m |
3.45 m |
6 m x 3.45 m |

