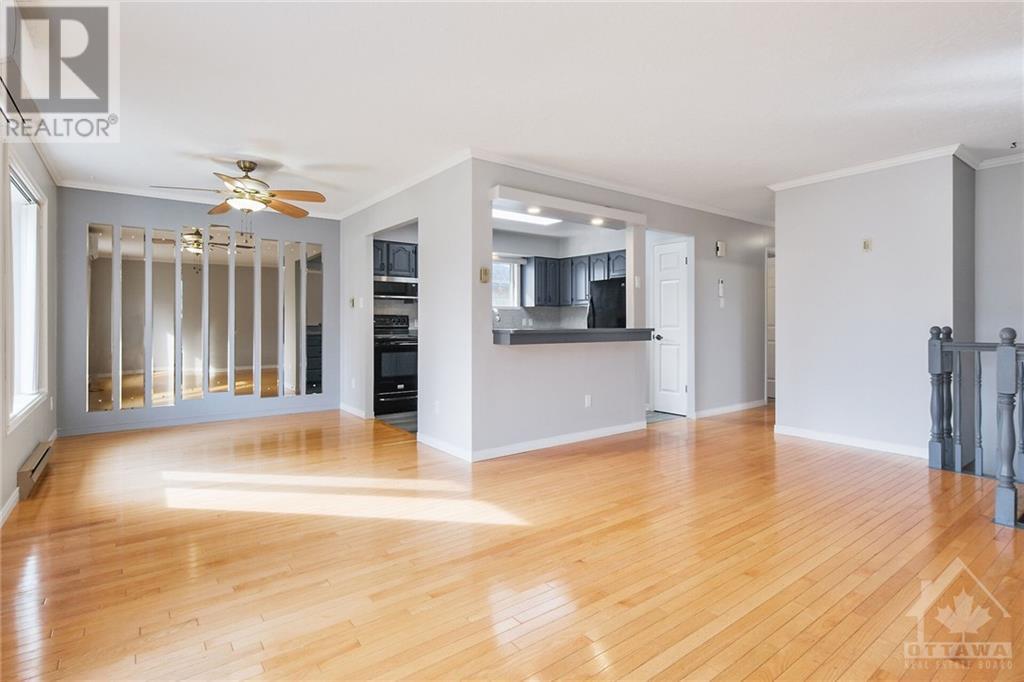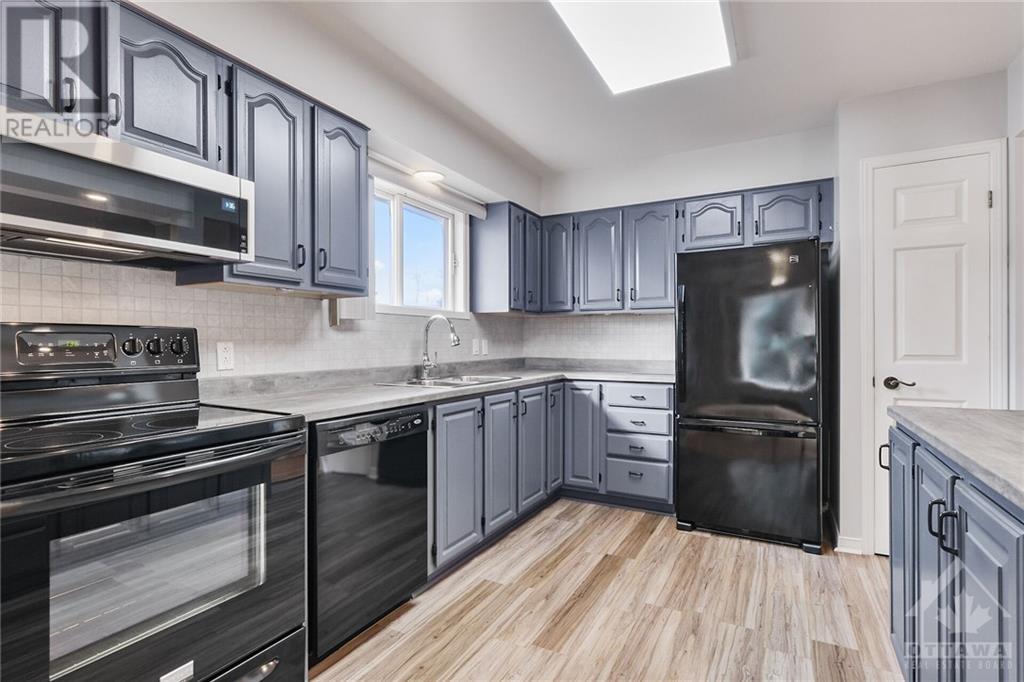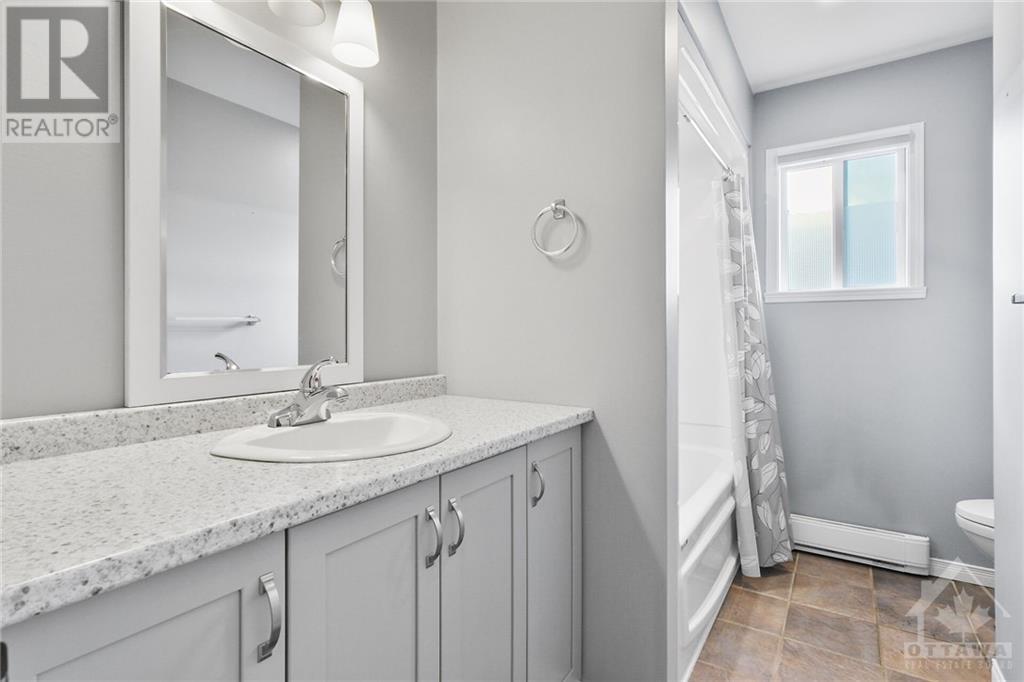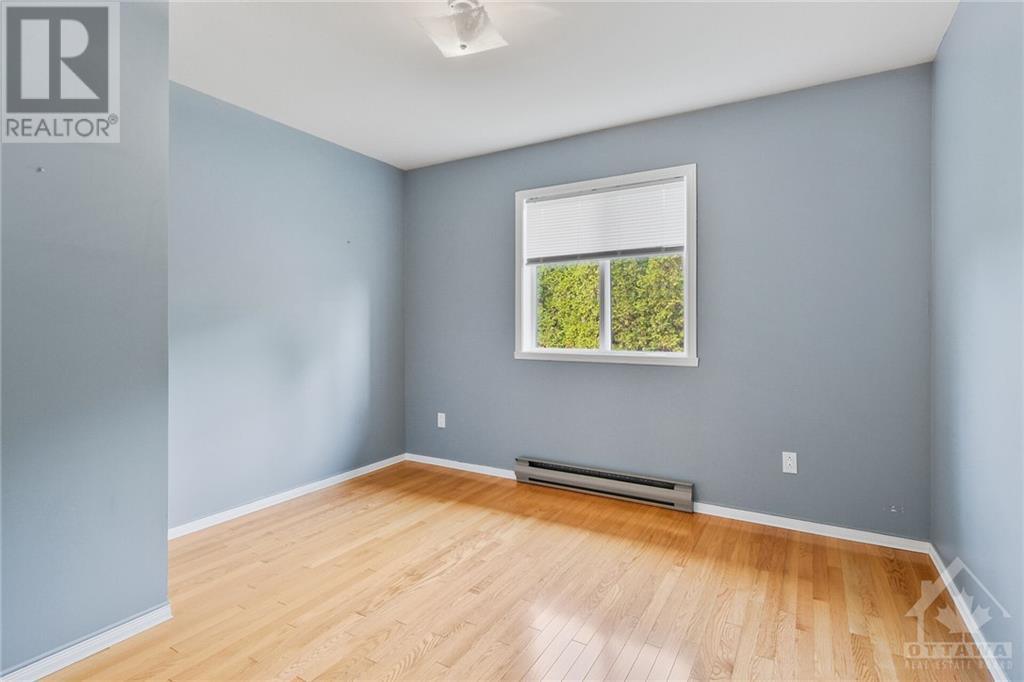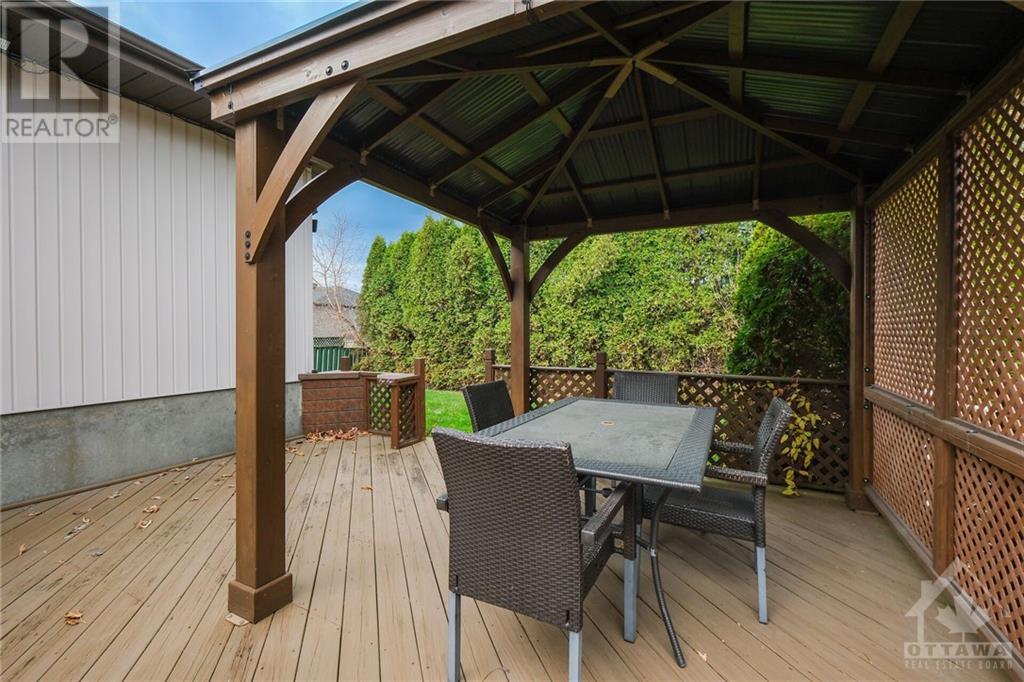4 Bedroom
2 Bathroom
Bungalow
Fireplace
Heat Pump
Heat Pump
$499,900
Welcome to 225 Twelfth St. East, a stunning family home featuring an in-law suite in Cornwall! This well-maintained residence boasts an open concept main floor with elegant hardwood flooring and a spacious kitchen with abundant storage. A large foyer provides convenient access to the 1 car garage and a fully fenced backyard oasis, complete with cedar hedges, large deck, and gazebo—perfect for entertaining and relaxation. This property is ideal for families or those seeking multi-generational living, with a full in-law suite that includes a kitchen, family room with a cozy gas stove, bedroom, and full bathroom—offering potential rental income or a private space for relatives. The main floor includes three bedrooms and an updated main bath for added comfort. Enjoy efficient heating and cooling year-round with a ductless electric heat pump. Located in a welcoming neighborhood, this home is a must-visit! Schedule your showing today! (id:28469)
Property Details
|
MLS® Number
|
1419581 |
|
Property Type
|
Single Family |
|
Neigbourhood
|
Cornwall |
|
AmenitiesNearBy
|
Public Transit |
|
CommunicationType
|
Cable Internet Access, Internet Access |
|
ParkingSpaceTotal
|
5 |
|
Structure
|
Deck |
Building
|
BathroomTotal
|
2 |
|
BedroomsAboveGround
|
3 |
|
BedroomsBelowGround
|
1 |
|
BedroomsTotal
|
4 |
|
Appliances
|
Refrigerator, Dishwasher, Dryer, Microwave, Microwave Range Hood Combo, Stove, Washer, Blinds |
|
ArchitecturalStyle
|
Bungalow |
|
BasementDevelopment
|
Finished |
|
BasementType
|
Full (finished) |
|
ConstructedDate
|
1986 |
|
ConstructionStyleAttachment
|
Detached |
|
CoolingType
|
Heat Pump |
|
ExteriorFinish
|
Brick, Vinyl |
|
FireplacePresent
|
Yes |
|
FireplaceTotal
|
2 |
|
Fixture
|
Drapes/window Coverings |
|
FlooringType
|
Hardwood, Laminate, Ceramic |
|
FoundationType
|
Poured Concrete |
|
HeatingFuel
|
Electric |
|
HeatingType
|
Heat Pump |
|
StoriesTotal
|
1 |
|
SizeExterior
|
1094 Sqft |
|
Type
|
House |
|
UtilityWater
|
Municipal Water |
Parking
Land
|
Acreage
|
No |
|
FenceType
|
Fenced Yard |
|
LandAmenities
|
Public Transit |
|
Sewer
|
Municipal Sewage System |
|
SizeDepth
|
101 Ft ,9 In |
|
SizeFrontage
|
50 Ft ,6 In |
|
SizeIrregular
|
50.54 Ft X 101.71 Ft |
|
SizeTotalText
|
50.54 Ft X 101.71 Ft |
|
ZoningDescription
|
Residential |
Rooms
| Level |
Type |
Length |
Width |
Dimensions |
|
Basement |
Family Room |
|
|
21'9" x 19'10" |
|
Basement |
Bedroom |
|
|
10'9" x 14'11" |
|
Basement |
3pc Bathroom |
|
|
10'6" x 5'10" |
|
Basement |
Kitchen |
|
|
10'8" x 8'7" |
|
Basement |
Laundry Room |
|
|
10'8" x 8'1" |
|
Basement |
Storage |
|
|
6'2" x 7'4" |
|
Main Level |
Foyer |
|
|
5'7" x 9'9" |
|
Main Level |
Living Room/dining Room |
|
|
22'7" x 21'1" |
|
Main Level |
Kitchen |
|
|
9'11" x 12'5" |
|
Main Level |
Primary Bedroom |
|
|
10'9" x 14'5" |
|
Main Level |
Bedroom |
|
|
11'6" x 12'0" |
|
Main Level |
Bedroom |
|
|
8'10" x 9'9" |
|
Main Level |
4pc Bathroom |
|
|
9'11" x 7'9" |





