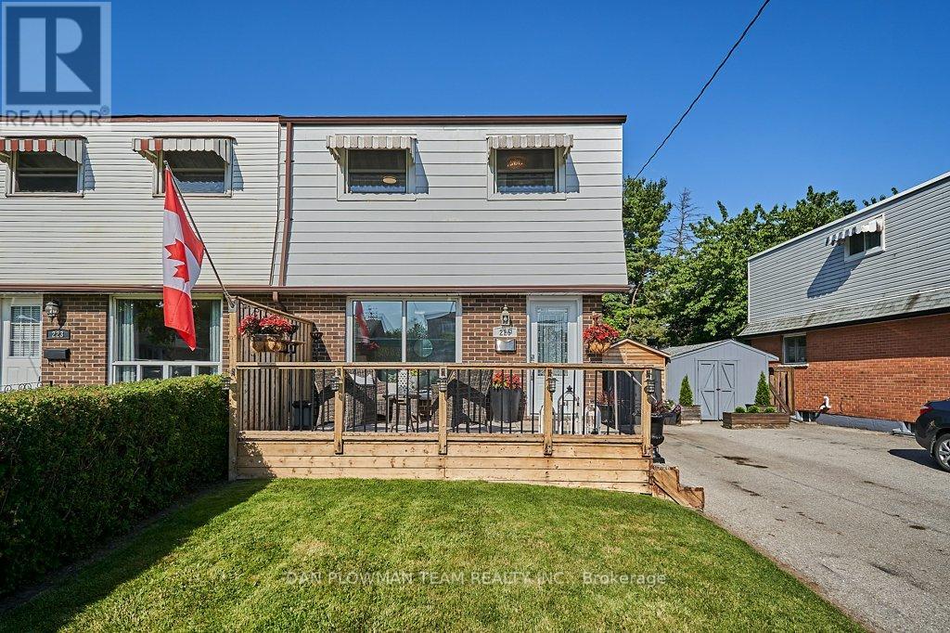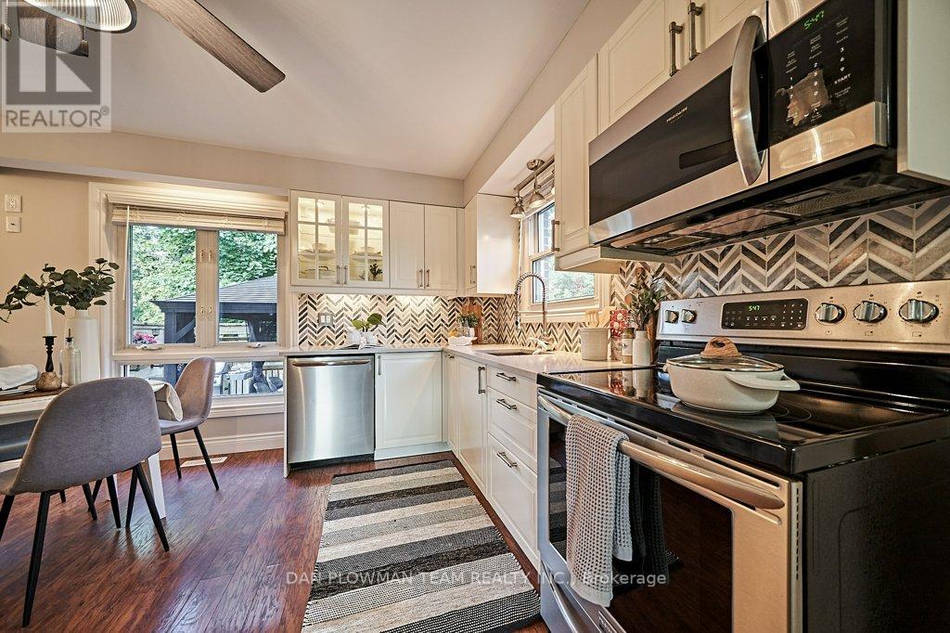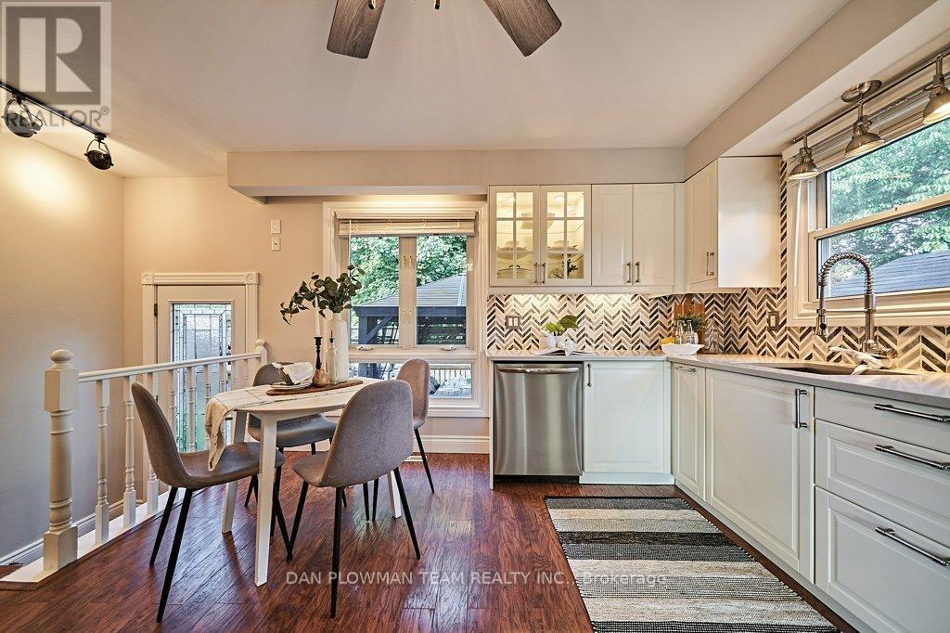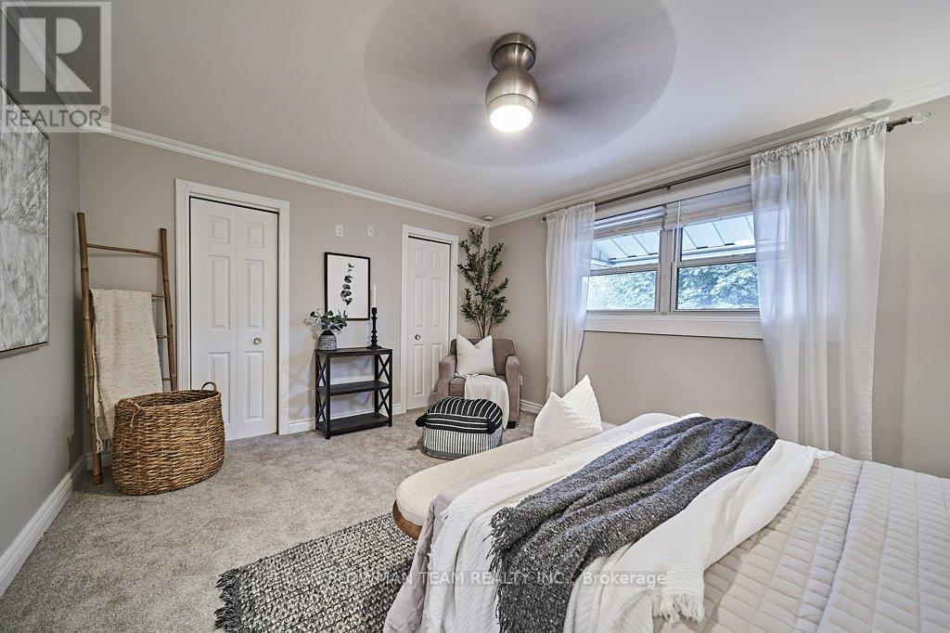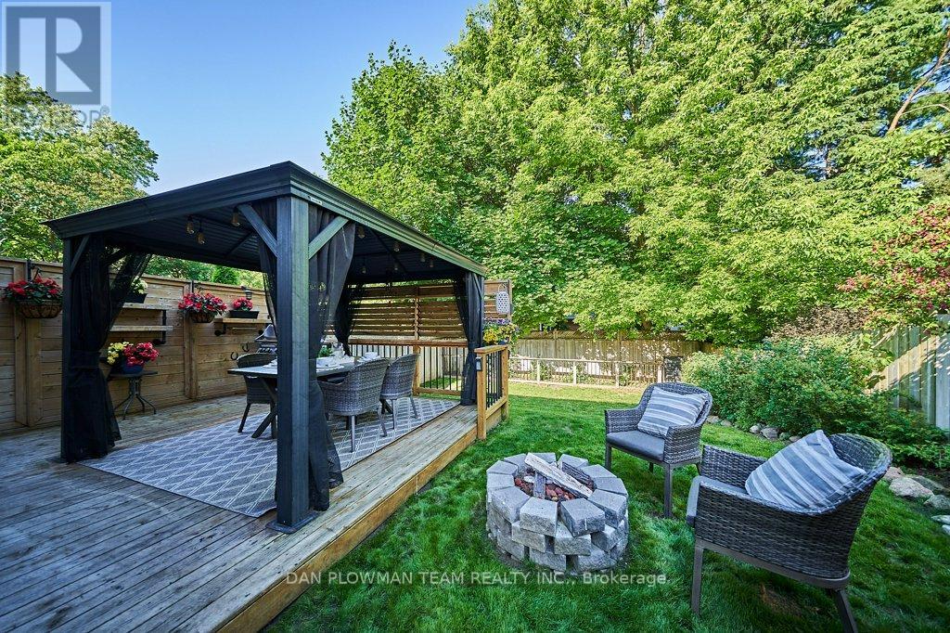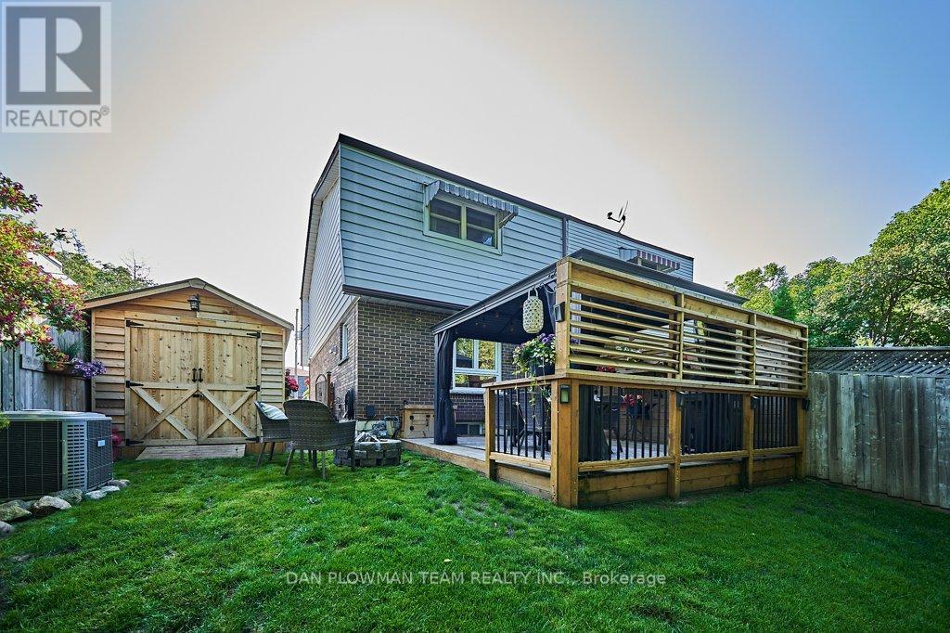3 Bedroom
2 Bathroom
Central Air Conditioning
Forced Air
$600,000
Nestled in a fabulous neighbourhood, this freshly painted semi-detached two-storey home offers a harmonious blend of modern elegance and cozy charm. Upon entry, you'll be greeted by the bright living room seamlessly flowing into a spacious dining area, bathed in natural light, creating an inviting ambiance ideal for both relaxation and entertaining. The heart of the home lies within the updated eat-in kitchen, adorned with luxurious quartz countertops, plenty of cupboard space & pantry, marrying style with functionality. With direct access to the backyard, enjoy seamless indoor-outdoor living while relishing in the serene views and fresh air. Convenience meets practicality with a convenient 2-piece bathroom on the main level, ensuring comfort for guests and residents alike. Ascending upstairs, discover a tranquil retreat with three well-appointed bedrooms all with new broadloom. The primary bedroom boasts his and her closets, providing ample storage space, while an updated 4-piece bathroom exudes modern sophistication and relaxation. Entertainment possibilities abound in the lower level's finished recreation room, offering versatility for leisure and relaxation. Step outside to your own private oasis, where a fully fenced backyard awaits. A deck and gazebo set the stage for outdoor gatherings or peaceful moments of solitude, while a gas fire pit creates a cozy ambiance for evening relaxation. With a BBQ hookup, enjoy effortless outdoor cooking and dining. A shed, complete with electricity, offers additional storage space and convenience. Conveniently located near schools, a recreational centre, shopping destinations, Go Transit, and highway access, every amenity is just moments away, ensuring a lifestyle of ease and convenience. (id:27910)
Property Details
|
MLS® Number
|
E8432482 |
|
Property Type
|
Single Family |
|
Community Name
|
Vanier |
|
Parking Space Total
|
3 |
Building
|
Bathroom Total
|
2 |
|
Bedrooms Above Ground
|
3 |
|
Bedrooms Total
|
3 |
|
Appliances
|
Water Heater |
|
Basement Development
|
Finished |
|
Basement Type
|
N/a (finished) |
|
Construction Style Attachment
|
Semi-detached |
|
Cooling Type
|
Central Air Conditioning |
|
Exterior Finish
|
Aluminum Siding, Brick |
|
Foundation Type
|
Concrete |
|
Heating Fuel
|
Natural Gas |
|
Heating Type
|
Forced Air |
|
Stories Total
|
2 |
|
Type
|
House |
|
Utility Water
|
Municipal Water |
Land
|
Acreage
|
No |
|
Sewer
|
Sanitary Sewer |
|
Size Irregular
|
30.83 X 100 Ft |
|
Size Total Text
|
30.83 X 100 Ft |
Rooms
| Level |
Type |
Length |
Width |
Dimensions |
|
Lower Level |
Recreational, Games Room |
5.19 m |
4.99 m |
5.19 m x 4.99 m |
|
Main Level |
Living Room |
5.78 m |
4.03 m |
5.78 m x 4.03 m |
|
Main Level |
Dining Room |
5.78 m |
4.03 m |
5.78 m x 4.03 m |
|
Main Level |
Kitchen |
3.93 m |
3.78 m |
3.93 m x 3.78 m |
|
Upper Level |
Primary Bedroom |
5.54 m |
4.45 m |
5.54 m x 4.45 m |
|
Upper Level |
Bedroom 2 |
4.75 m |
2.65 m |
4.75 m x 2.65 m |
|
Upper Level |
Bedroom 3 |
3.2 m |
2.41 m |
3.2 m x 2.41 m |


