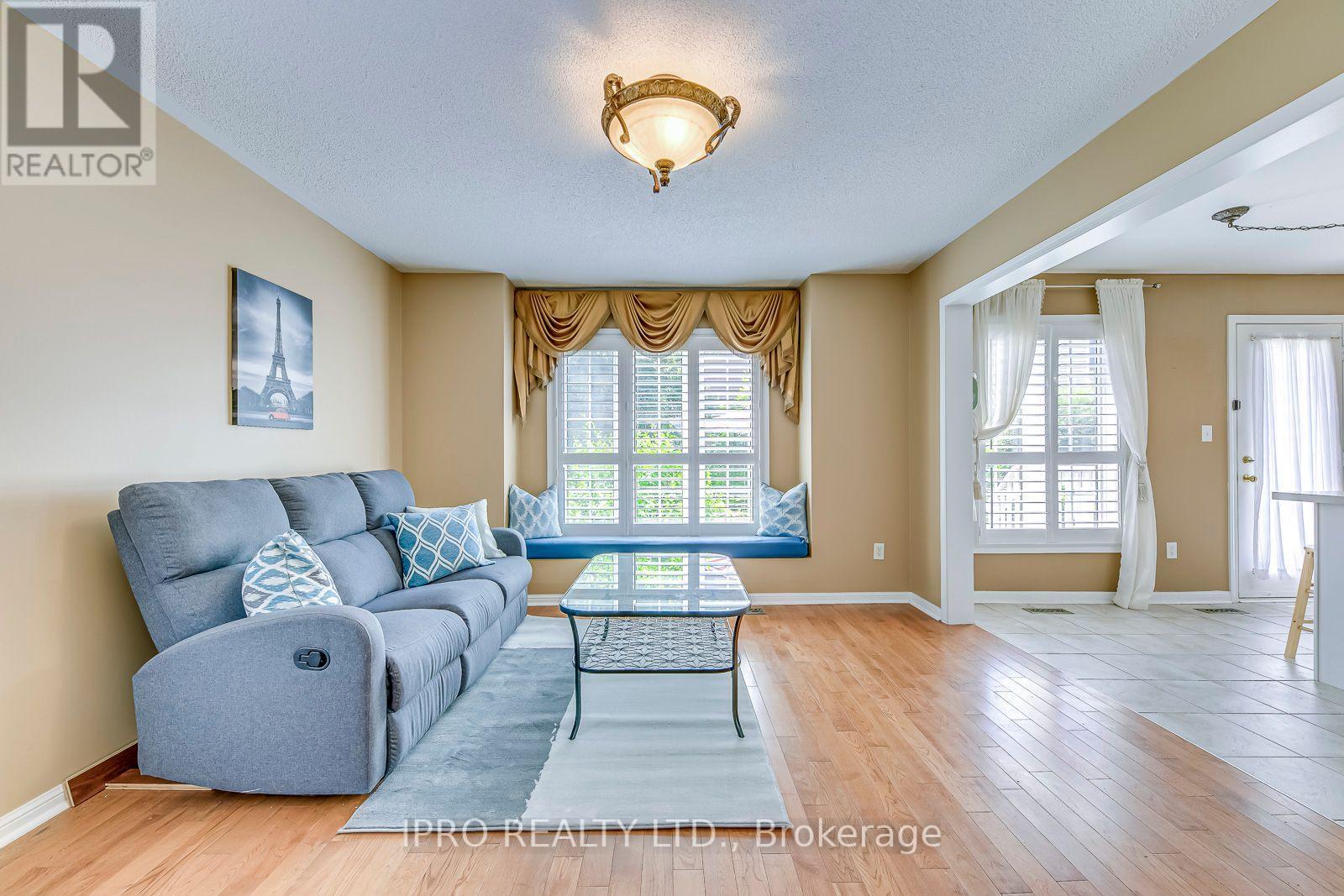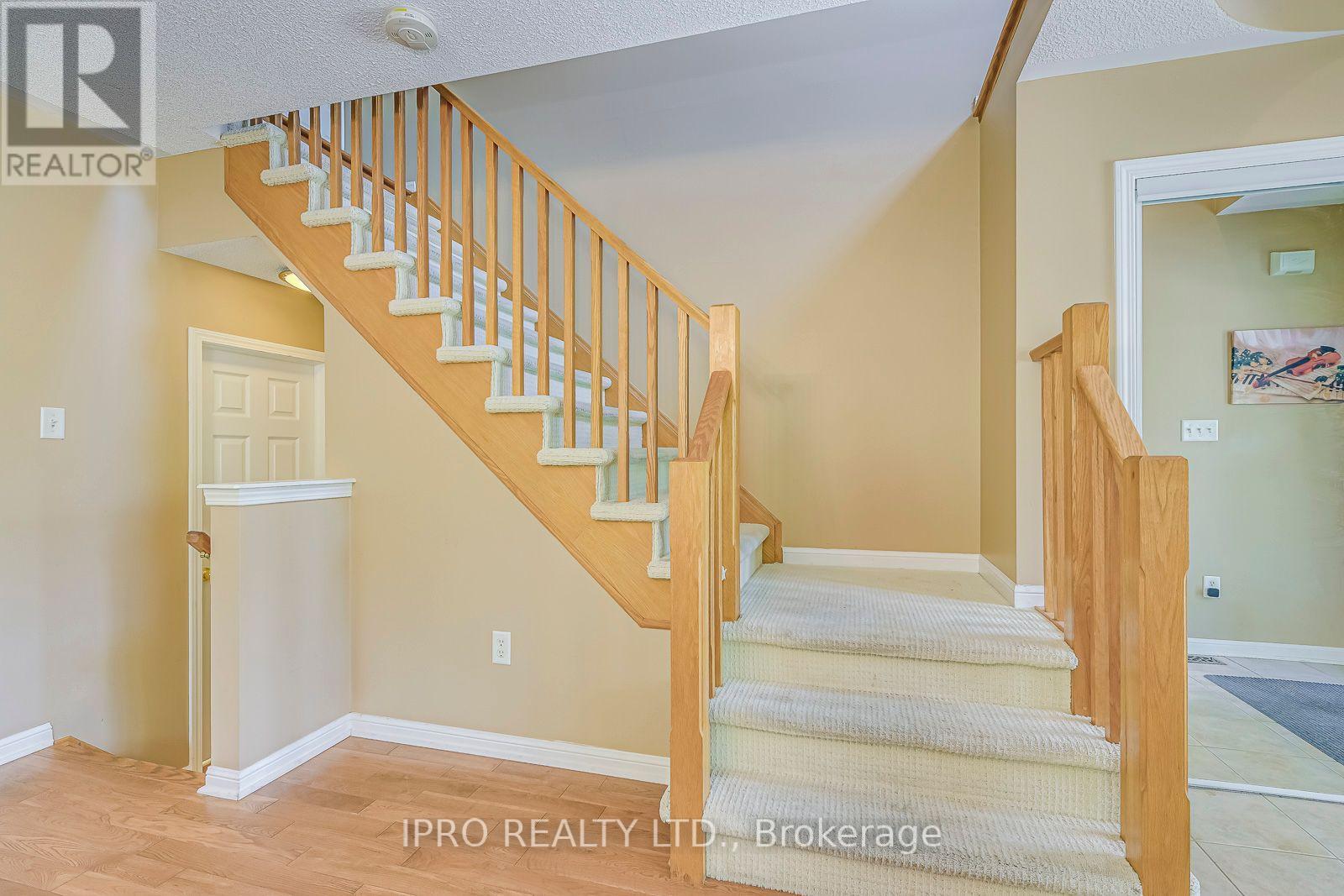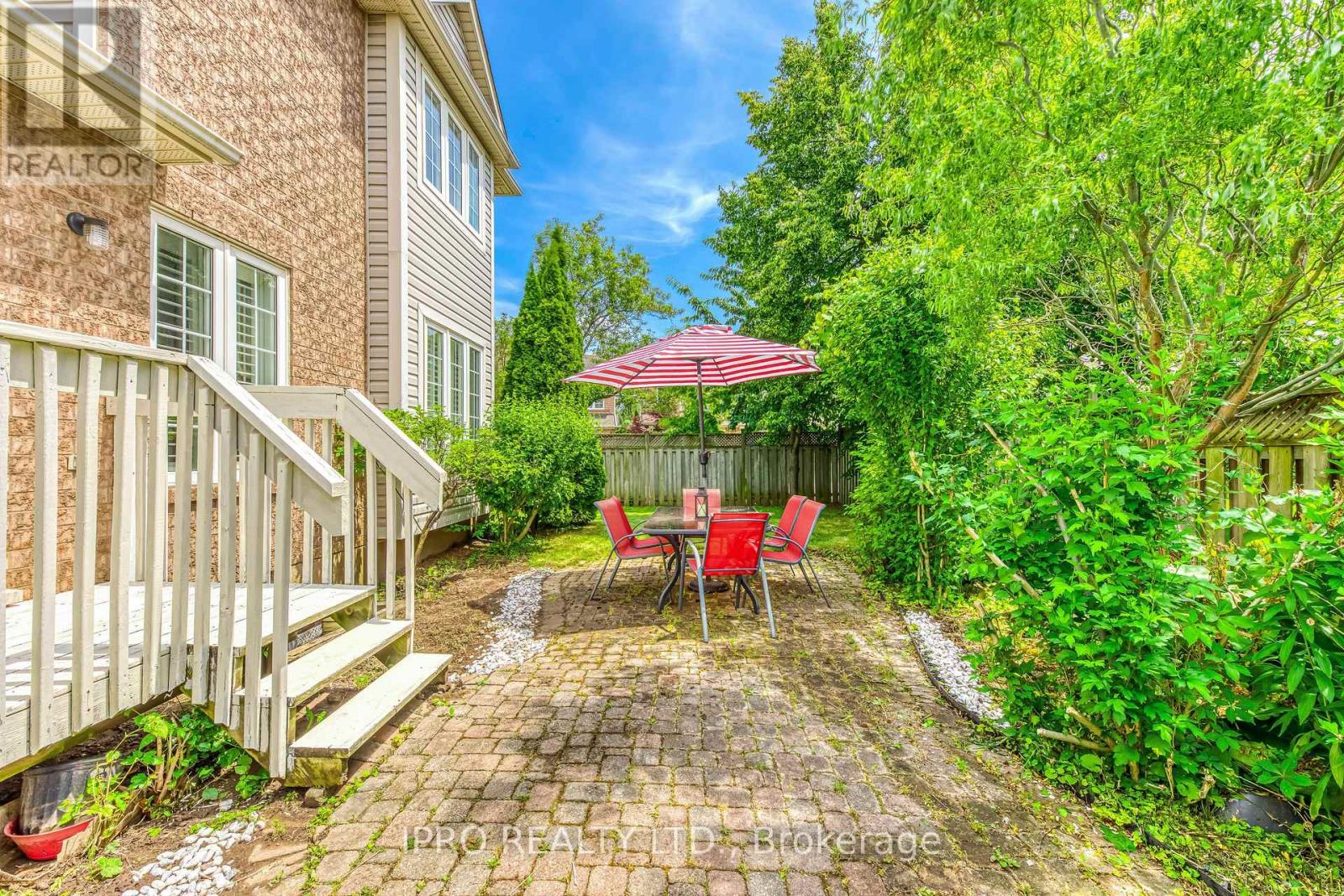3 Bedroom
3 Bathroom
Fireplace
Central Air Conditioning
Forced Air
$1,249,000
Welcome to the stunning home located in Orchard, one of the most desirable community in Burlington. Quiet and family-friendly neighborhood. Featuring great layout with open concept floor plan, hardwood floors and California shutters throughout main floor, spacious principal rooms, large bright windows, modern kitchen with solid wood cabinets, quartz countertops and custom made central island. Family room has a gas fireplace, a large window seat. Master bedroom has a walk-in closet, a cozy window seat, 5 piece ensuite(with new quartz countertops). Large backyard for landscaping and perfect for family entertainment. Fantastic location within walking distance to schools, parks, Bronte provincial park, shops and restaurants. 5 minutes drive to highway 403. (id:27910)
Property Details
|
MLS® Number
|
W8455684 |
|
Property Type
|
Single Family |
|
Community Name
|
Orchard |
|
Amenities Near By
|
Park, Public Transit, Schools |
|
Community Features
|
School Bus |
|
Features
|
Level Lot, Sump Pump |
|
Parking Space Total
|
2 |
Building
|
Bathroom Total
|
3 |
|
Bedrooms Above Ground
|
3 |
|
Bedrooms Total
|
3 |
|
Appliances
|
Dryer, Refrigerator, Stove, Washer, Window Coverings |
|
Basement Development
|
Unfinished |
|
Basement Type
|
Full (unfinished) |
|
Construction Style Attachment
|
Detached |
|
Cooling Type
|
Central Air Conditioning |
|
Exterior Finish
|
Brick, Vinyl Siding |
|
Fireplace Present
|
Yes |
|
Foundation Type
|
Concrete |
|
Heating Fuel
|
Natural Gas |
|
Heating Type
|
Forced Air |
|
Stories Total
|
2 |
|
Type
|
House |
|
Utility Water
|
Municipal Water |
Parking
Land
|
Acreage
|
No |
|
Land Amenities
|
Park, Public Transit, Schools |
|
Sewer
|
Sanitary Sewer |
|
Size Irregular
|
46.26 X 75.46 Ft ; Lot Widens To 51.55' Across Back |
|
Size Total Text
|
46.26 X 75.46 Ft ; Lot Widens To 51.55' Across Back|under 1/2 Acre |
Rooms
| Level |
Type |
Length |
Width |
Dimensions |
|
Second Level |
Primary Bedroom |
5.46 m |
4.26 m |
5.46 m x 4.26 m |
|
Second Level |
Bedroom |
3.05 m |
5.28 m |
3.05 m x 5.28 m |
|
Second Level |
Bedroom |
3.03 m |
3.85 m |
3.03 m x 3.85 m |
|
Main Level |
Dining Room |
4.64 m |
5.62 m |
4.64 m x 5.62 m |
|
Main Level |
Family Room |
3.73 m |
5.22 m |
3.73 m x 5.22 m |
|
Main Level |
Kitchen |
4.72 m |
3.65 m |
4.72 m x 3.65 m |




























