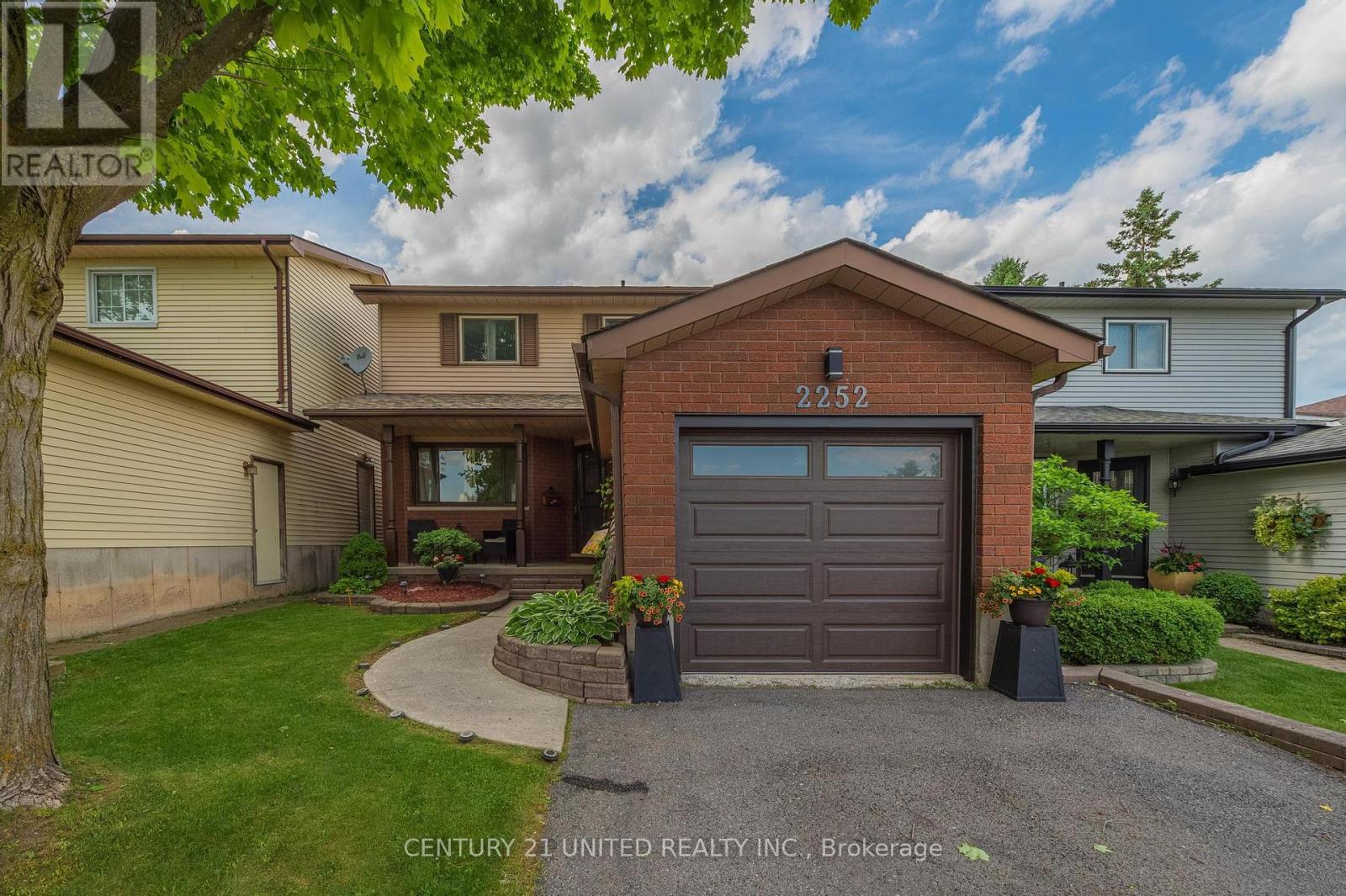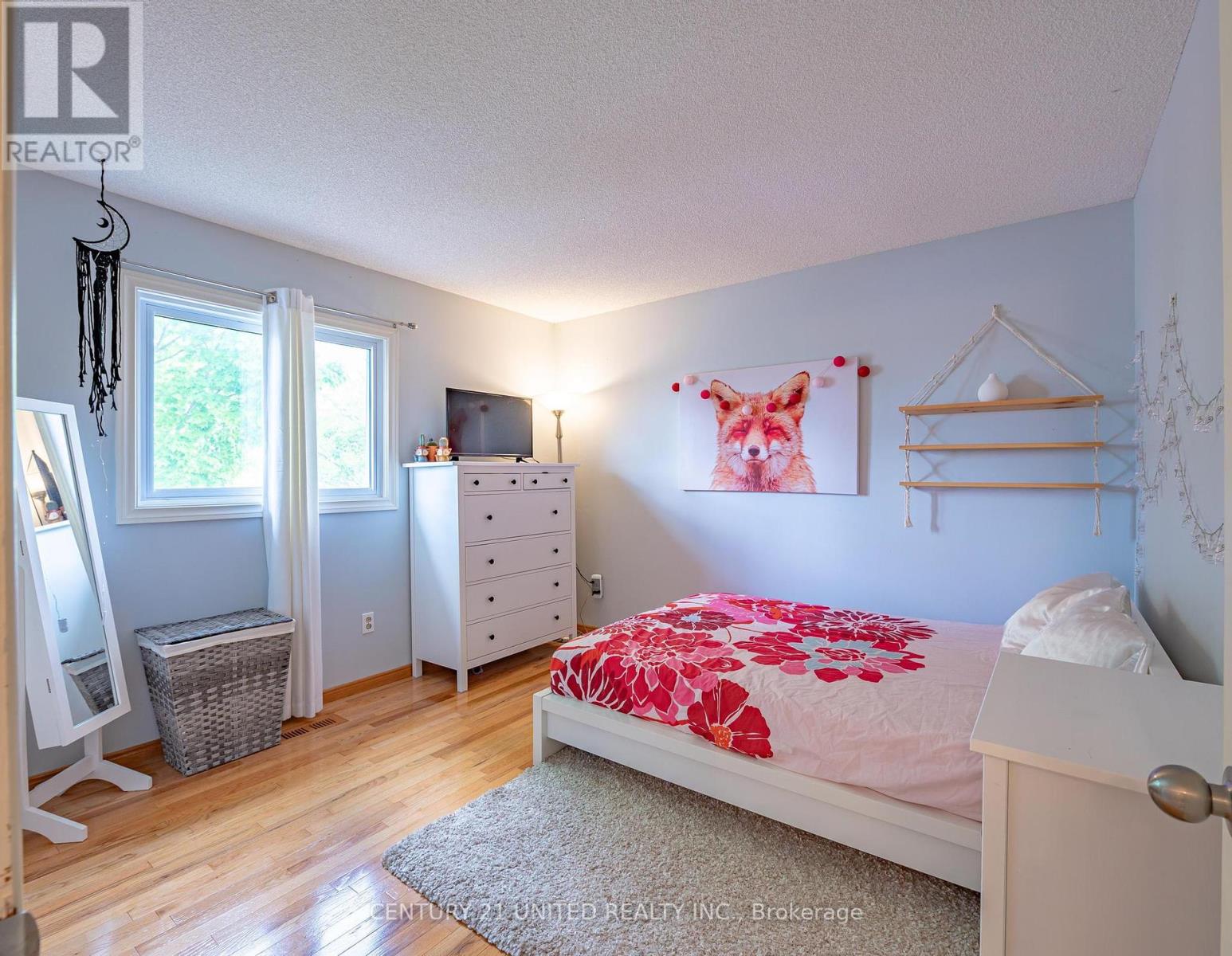4 Bedroom
2 Bathroom
Central Air Conditioning
Forced Air
$639,900
Wow! Nestled in the family-friendly West End of Peterborough, this charming three plus one bedroom, two-bathroom home offers comfort and convenience. The exterior features inviting curb appeal, a one-car garage, and a fully fenced backyard, ideal for children and pets. Inside, the meticulously cared-for interior exudes warmth and comfort. The open concept living/ dining room creates a welcoming atmosphere for family gatherings. The three generously sized bedrooms provide ample space for family or guests. The finished basement adds significant value and versatility, serving as a family recreation room, home office, or additional bedroom. This expansive area offers endless possibilities to suit various needs. Outdoor enthusiasts will appreciate the fully fenced backyard, with an above ground pool, perfect for summer barbecues, gardening, or relaxing in a private setting. The well-maintained lawn and landscaping enhance the overall appeal, offering a serene outdoor retreat. Dont miss the opportunity to make this lovely family home. (id:27910)
Open House
This property has open houses!
Starts at:
1:00 pm
Ends at:
3:00 pm
Property Details
|
MLS® Number
|
X8371212 |
|
Property Type
|
Single Family |
|
Community Name
|
Monaghan |
|
Amenities Near By
|
Hospital, Park, Place Of Worship |
|
Features
|
Level Lot |
|
Parking Space Total
|
3 |
Building
|
Bathroom Total
|
2 |
|
Bedrooms Above Ground
|
3 |
|
Bedrooms Below Ground
|
1 |
|
Bedrooms Total
|
4 |
|
Appliances
|
Dryer, Refrigerator, Stove, Washer, Window Coverings |
|
Basement Development
|
Finished |
|
Basement Type
|
Full (finished) |
|
Construction Style Attachment
|
Detached |
|
Cooling Type
|
Central Air Conditioning |
|
Exterior Finish
|
Brick, Vinyl Siding |
|
Foundation Type
|
Poured Concrete |
|
Heating Fuel
|
Natural Gas |
|
Heating Type
|
Forced Air |
|
Stories Total
|
2 |
|
Type
|
House |
|
Utility Water
|
Municipal Water |
Parking
Land
|
Acreage
|
No |
|
Land Amenities
|
Hospital, Park, Place Of Worship |
|
Sewer
|
Sanitary Sewer |
|
Size Irregular
|
30 X 125.45 Ft ; 30.01 X 125.45 X 30.00 X 125.45 |
|
Size Total Text
|
30 X 125.45 Ft ; 30.01 X 125.45 X 30.00 X 125.45|under 1/2 Acre |
Rooms
| Level |
Type |
Length |
Width |
Dimensions |
|
Second Level |
Bedroom |
14.1 m |
10.6 m |
14.1 m x 10.6 m |
|
Second Level |
Bedroom 2 |
11.5 m |
8 m |
11.5 m x 8 m |
|
Second Level |
Bedroom 3 |
10.6 m |
8.6 m |
10.6 m x 8.6 m |
|
Second Level |
Bathroom |
8 m |
7.11 m |
8 m x 7.11 m |
|
Basement |
Recreational, Games Room |
21.6 m |
10.9 m |
21.6 m x 10.9 m |
|
Basement |
Utility Room |
17.4 m |
12.8 m |
17.4 m x 12.8 m |
|
Main Level |
Living Room |
14.11 m |
10.11 m |
14.11 m x 10.11 m |
|
Main Level |
Dining Room |
10.11 m |
8.7 m |
10.11 m x 8.7 m |
|
Main Level |
Kitchen |
13.2 m |
10 m |
13.2 m x 10 m |
|
Main Level |
Bathroom |
4.6 m |
4.6 m |
4.6 m x 4.6 m |










































