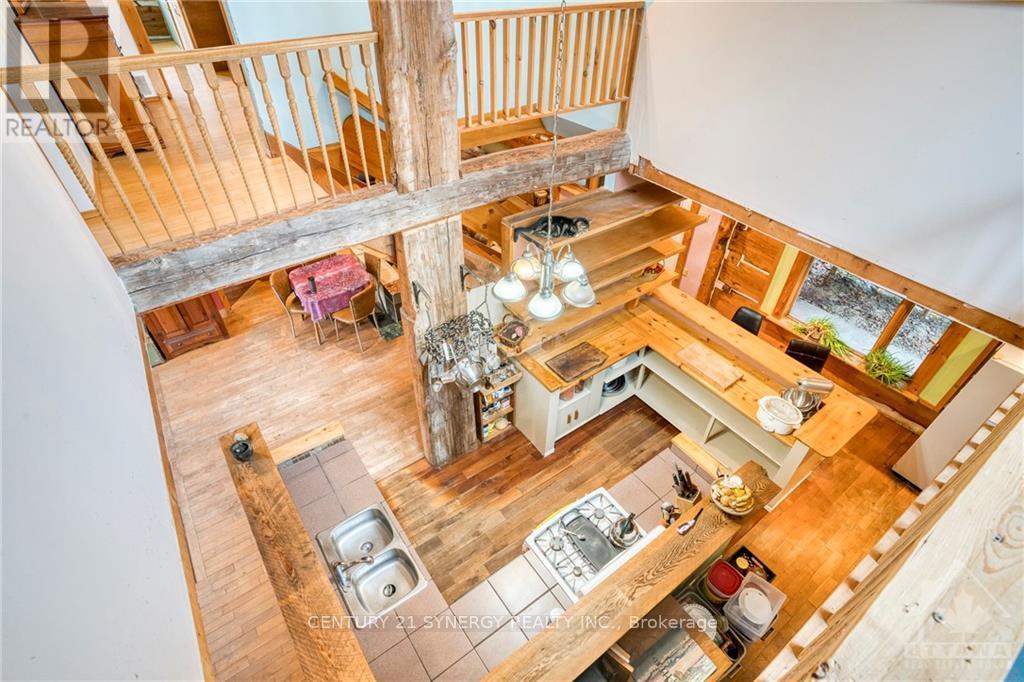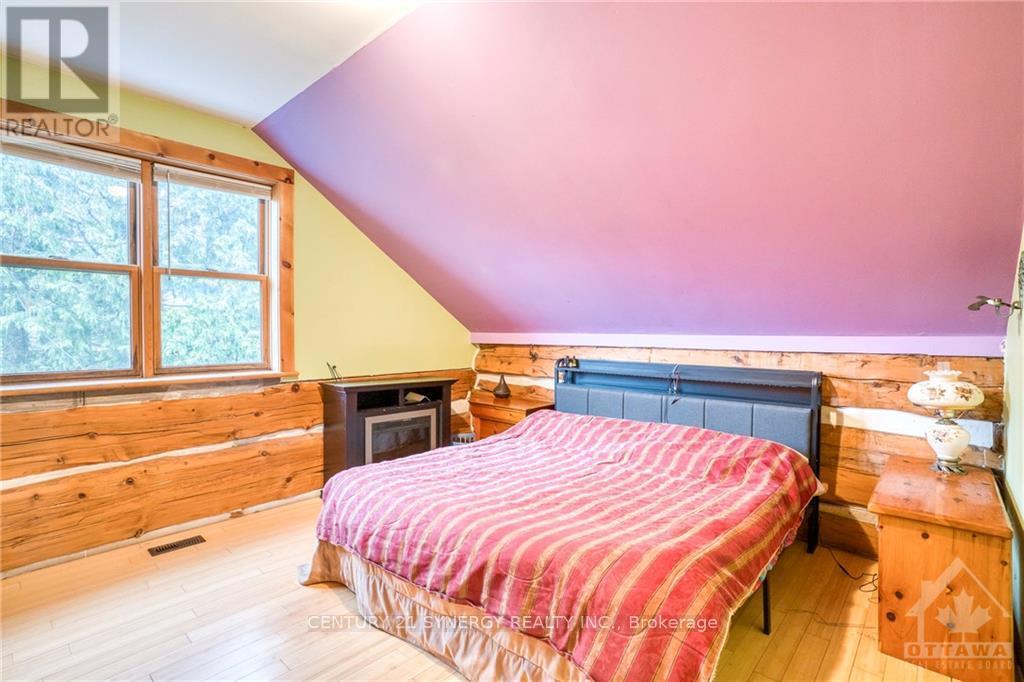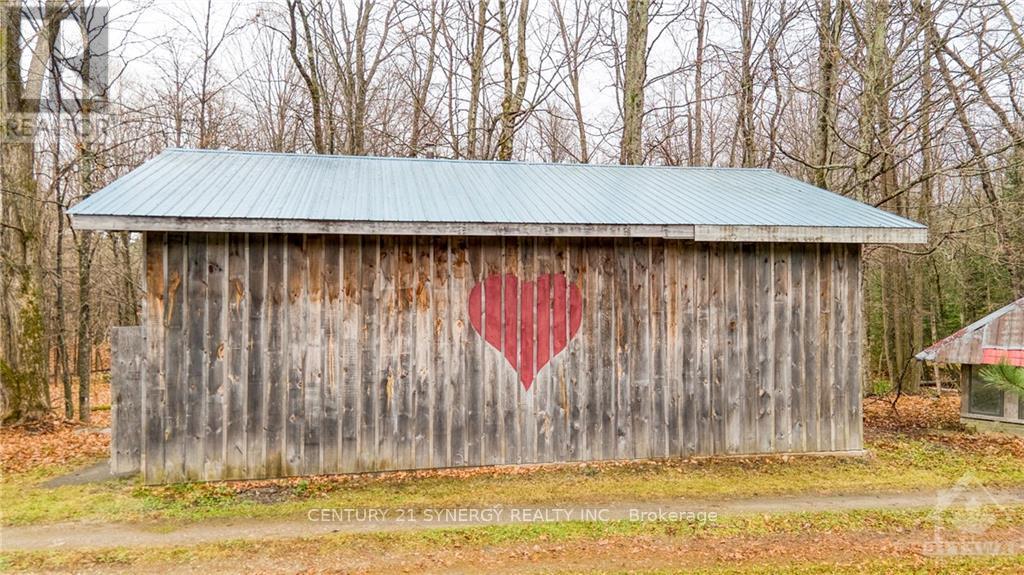4 Bedroom
2 Bathroom
Forced Air
Acreage
$499,000
Flooring: Softwood, Flooring: Hardwood, Welcome to this charming log home on 2.63 acres in the peaceful village of Poland. Built in 2011 with aged logs, this home combines rustic beauty with structural integrity. The 200-amp hydro, propane forced air heating (2019), and steel roof ensure year-round comfort and low maintenance. Inside, you'll find 4 bedrooms, 2 bathrooms, and a large yet cozy kitchen and sitting room with a wood stove. Enjoy the 70+ foot wrap-around porch and explore the private woods or express your green thumb in the large greenhouse for pest free, extended season gardening. \r\nThe property also features a spacious workshop with a loft, perfect for hobbies or projects. There's a two-story bunkie that could be renovated for additional sleepover space. Additional outbuildings provide endless possibilities. With ample frontage and room to homestead, this property offers the perfect country retreat. Don't miss out Schedule your visit today! (id:28469)
Property Details
|
MLS® Number
|
X10442267 |
|
Property Type
|
Single Family |
|
Neigbourhood
|
Poland |
|
Community Name
|
914 - Lanark Highlands (Dalhousie) Twp |
|
ParkingSpaceTotal
|
8 |
Building
|
BathroomTotal
|
2 |
|
BedroomsAboveGround
|
4 |
|
BedroomsTotal
|
4 |
|
Appliances
|
Hot Tub, Water Heater, Dishwasher, Refrigerator, Stove |
|
ConstructionStyleAttachment
|
Detached |
|
ExteriorFinish
|
Log |
|
FoundationType
|
Slab |
|
HeatingFuel
|
Wood |
|
HeatingType
|
Forced Air |
|
StoriesTotal
|
2 |
|
Type
|
House |
Land
|
Acreage
|
Yes |
|
Sewer
|
Septic System |
|
SizeDepth
|
80 Ft ,1 In |
|
SizeFrontage
|
1002 Ft ,4 In |
|
SizeIrregular
|
1002.36 X 80.16 Ft ; 1 |
|
SizeTotalText
|
1002.36 X 80.16 Ft ; 1|2 - 4.99 Acres |
|
ZoningDescription
|
Rural Residential |
Rooms
| Level |
Type |
Length |
Width |
Dimensions |
|
Second Level |
Other |
6.22 m |
3.81 m |
6.22 m x 3.81 m |
|
Second Level |
Bathroom |
3.75 m |
4.34 m |
3.75 m x 4.34 m |
|
Second Level |
Primary Bedroom |
3.96 m |
4.26 m |
3.96 m x 4.26 m |
|
Second Level |
Bedroom |
3.7 m |
2.31 m |
3.7 m x 2.31 m |
|
Second Level |
Bedroom |
3.65 m |
2.38 m |
3.65 m x 2.38 m |
|
Second Level |
Bedroom |
2.33 m |
2.74 m |
2.33 m x 2.74 m |
|
Main Level |
Other |
21.94 m |
2.26 m |
21.94 m x 2.26 m |
|
Main Level |
Kitchen |
3.96 m |
8.68 m |
3.96 m x 8.68 m |
|
Main Level |
Sitting Room |
7.62 m |
4.8 m |
7.62 m x 4.8 m |
|
Main Level |
Bathroom |
1.49 m |
1.98 m |
1.49 m x 1.98 m |
































