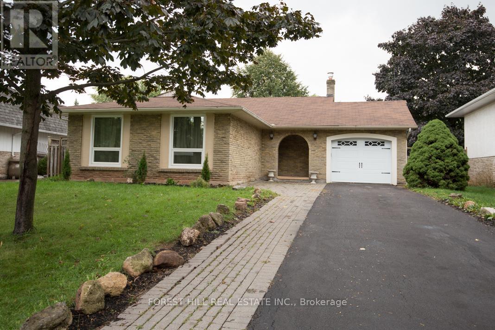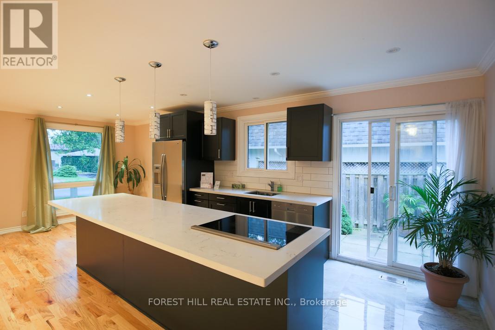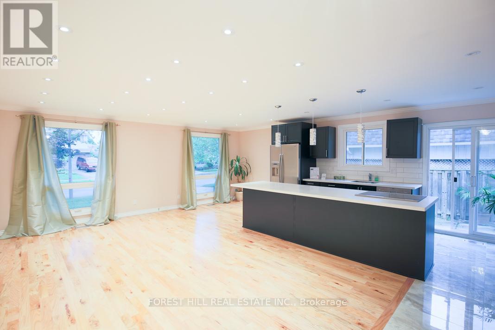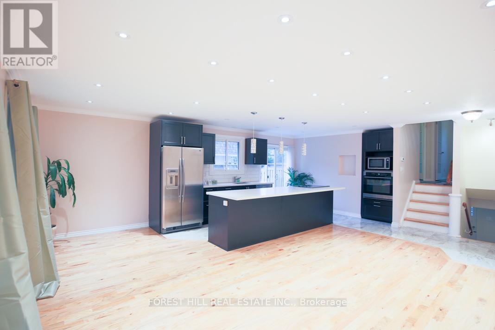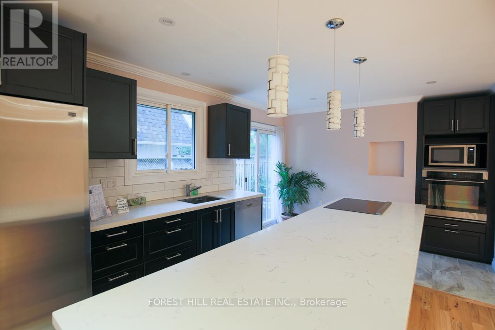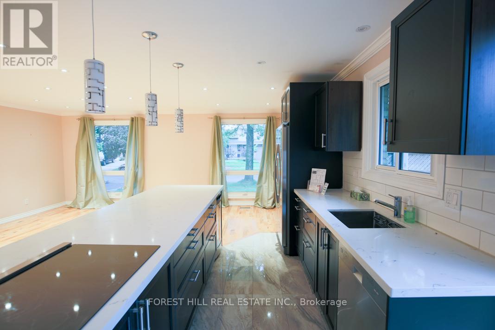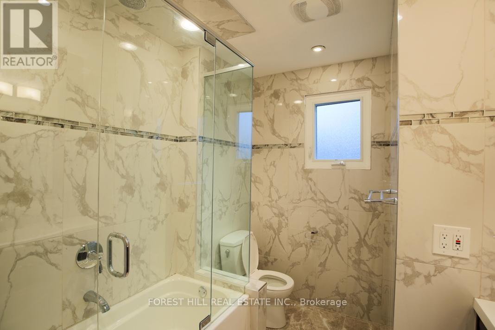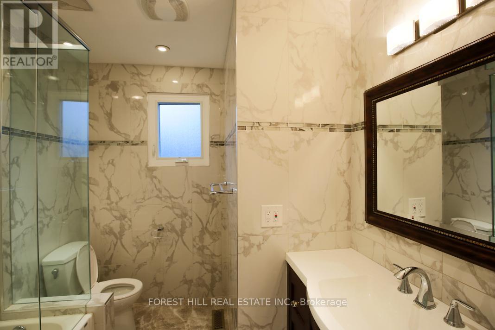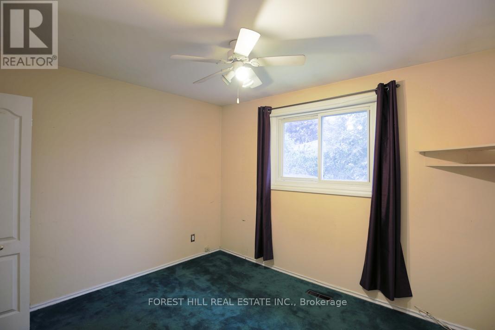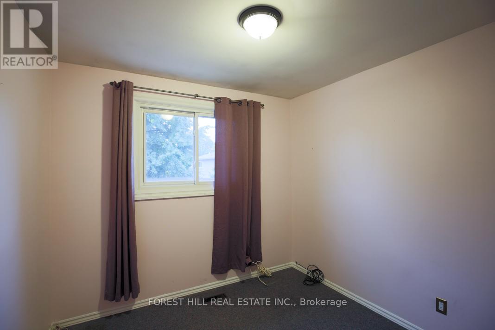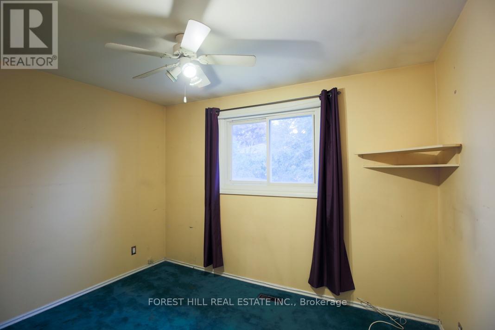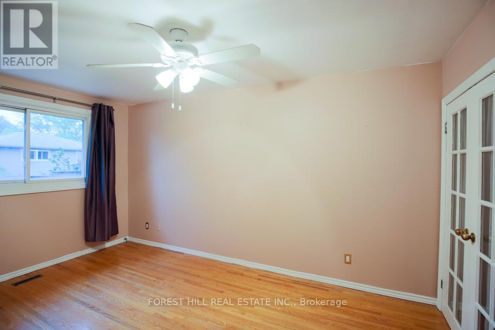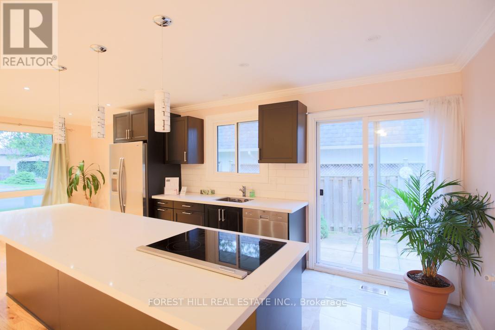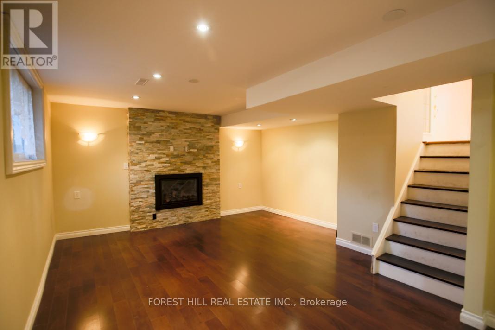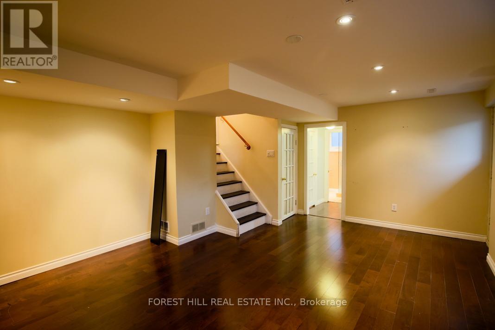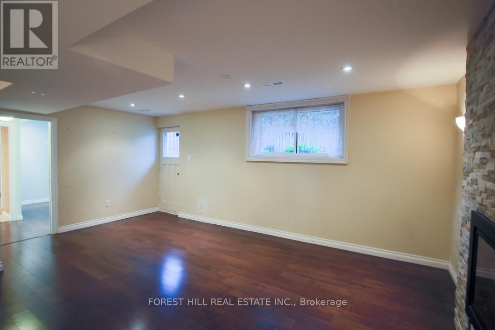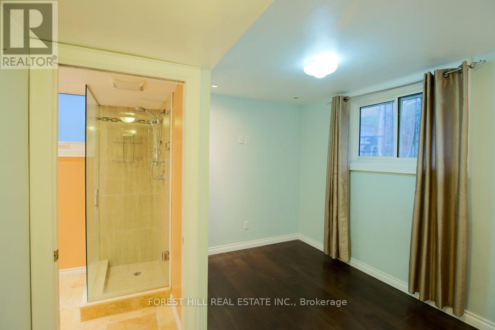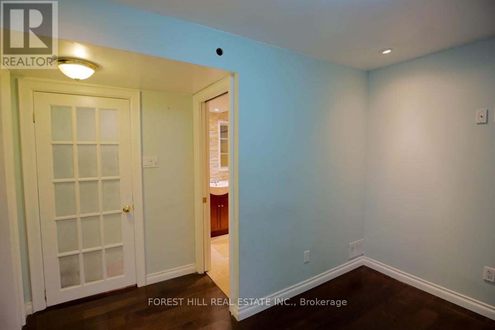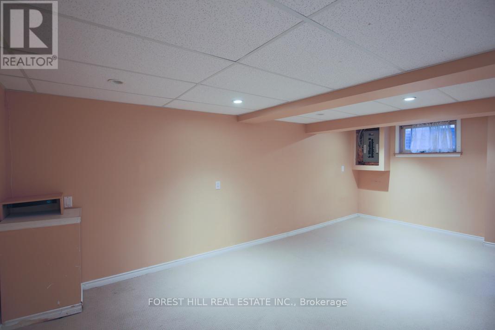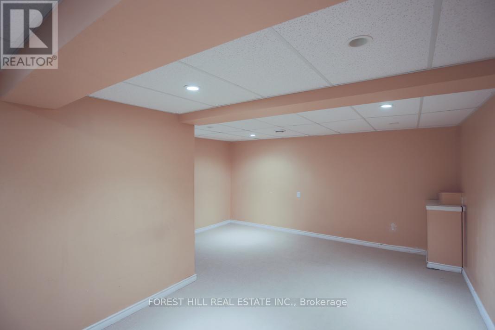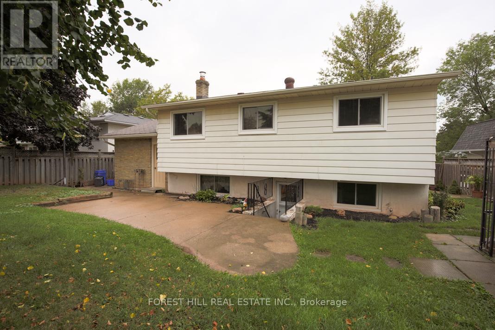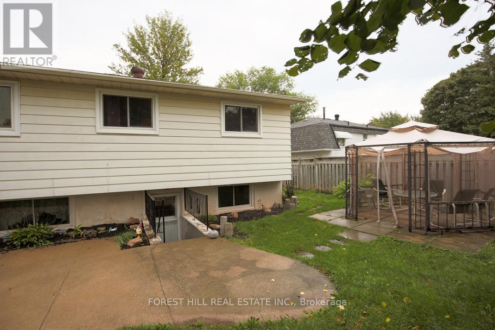4 Bedroom
2 Bathroom
Fireplace
Central Air Conditioning
Forced Air
$3,980 Monthly
Rarely Offered Excellent Maintained 4 Level Back-Split on Quiet Southwest Oakville Crescent * Rich Italian Tiles * Pot Lights * Crown Mouldings * Quartz Counters & Massive Island * Modern Open Concept l/d/Kitchen * Updated Bathrooms * Access to the Concrete Patio & Mature Treed Garden from Kitchen & Family Room Walk Up * Step Walk to the Lake, Schools, Shopping, Transit, Parks & Amenities * Close to Go Station * Entertainers delight * Move-in Ready and Enjoy!* MUST SEE!!! Pic from Previous Listing (id:27910)
Property Details
|
MLS® Number
|
W8255310 |
|
Property Type
|
Single Family |
|
Community Name
|
Bronte West |
|
Amenities Near By
|
Park, Public Transit, Schools |
|
Features
|
Wooded Area |
|
Parking Space Total
|
4 |
Building
|
Bathroom Total
|
2 |
|
Bedrooms Above Ground
|
4 |
|
Bedrooms Total
|
4 |
|
Basement Development
|
Finished |
|
Basement Type
|
N/a (finished) |
|
Construction Style Attachment
|
Detached |
|
Construction Style Split Level
|
Backsplit |
|
Cooling Type
|
Central Air Conditioning |
|
Exterior Finish
|
Brick, Vinyl Siding |
|
Fireplace Present
|
Yes |
|
Heating Fuel
|
Natural Gas |
|
Heating Type
|
Forced Air |
|
Type
|
House |
Parking
Land
|
Acreage
|
No |
|
Land Amenities
|
Park, Public Transit, Schools |
|
Size Irregular
|
58.01 X 95.32 Ft |
|
Size Total Text
|
58.01 X 95.32 Ft |
Rooms
| Level |
Type |
Length |
Width |
Dimensions |
|
Basement |
Recreational, Games Room |
|
|
Measurements not available |
|
Lower Level |
Family Room |
4.6 m |
4.6 m |
4.6 m x 4.6 m |
|
Lower Level |
Bedroom 4 |
3.3 m |
2.2 m |
3.3 m x 2.2 m |
|
Upper Level |
Primary Bedroom |
4.7 m |
3.1 m |
4.7 m x 3.1 m |
|
Upper Level |
Bedroom 2 |
3.5 m |
2.8 m |
3.5 m x 2.8 m |
|
Upper Level |
Bedroom 3 |
2.9 m |
2.8 m |
2.9 m x 2.8 m |
|
Ground Level |
Living Room |
5.2 m |
3.4 m |
5.2 m x 3.4 m |
|
Ground Level |
Dining Room |
3 m |
2.9 m |
3 m x 2.9 m |
|
Ground Level |
Kitchen |
3.9 m |
2.8 m |
3.9 m x 2.8 m |

