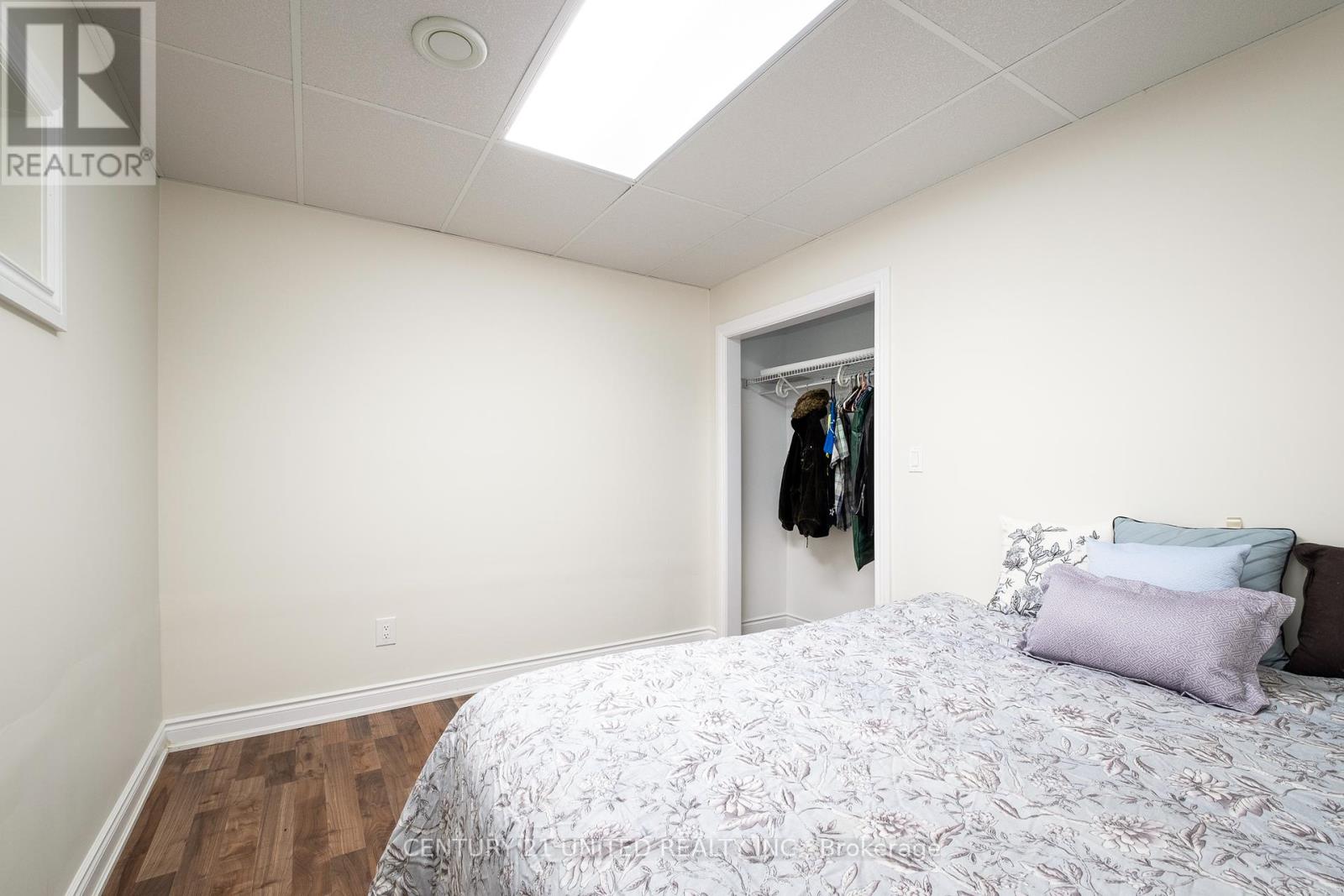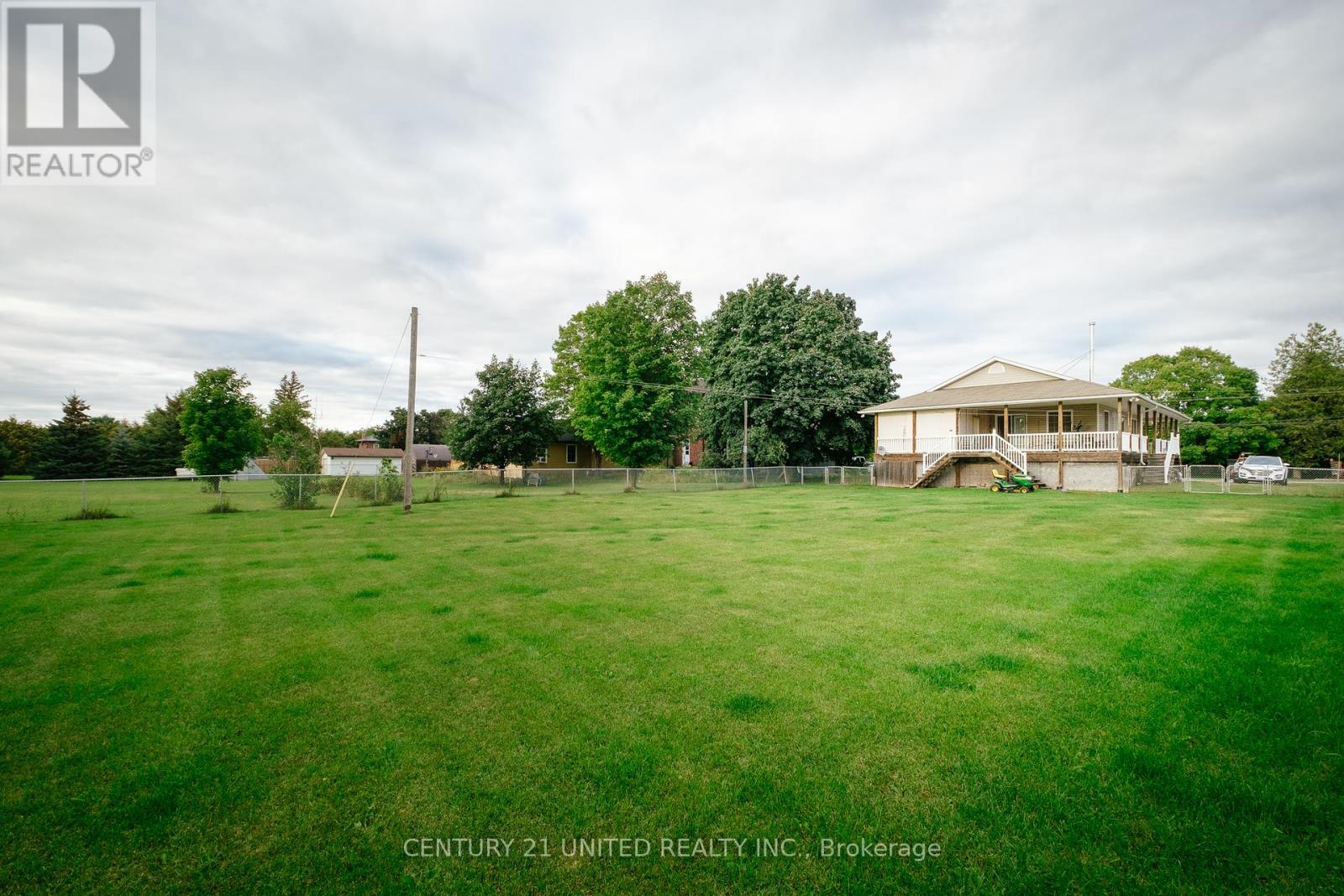4 Bedroom
2 Bathroom
Raised Bungalow
Fireplace
Central Air Conditioning
Forced Air
$639,900
This charming custom-designed raised bungalow on Norwood's outskirts is the perfect home for those searching for that small-town feel. This home features 2+2 beds & 2 Baths with an abundance of natural light and spacious. A wrap-around deck on all sides of the house, with a closed-in portion complete with a gas heater for the chilly winter days. The vaulted cathedral-type ceiling in the kitchen and hardwood floors throughout the main level, easy main-floor access to laundry. Fully finished basement, complete with three-piece bath and recreation room. Huge fenced-in backyard. Close to all amenities, Mill Pond Conservation Area, schools, parks, gas station, & shopping. Less than a 10-minute drive to Rice Lake for fishing, boating & watersports. Whether you want to live or invest, don't miss this great opportunity!! (id:27910)
Open House
This property has open houses!
Starts at:
11:00 am
Ends at:
12:30 pm
Property Details
|
MLS® Number
|
X9008751 |
|
Property Type
|
Single Family |
|
Community Name
|
Norwood |
|
Amenities Near By
|
Park |
|
Community Features
|
Community Centre |
|
Features
|
Sump Pump |
|
Parking Space Total
|
8 |
Building
|
Bathroom Total
|
2 |
|
Bedrooms Above Ground
|
2 |
|
Bedrooms Below Ground
|
2 |
|
Bedrooms Total
|
4 |
|
Appliances
|
Water Heater - Tankless, Water Heater, Dishwasher, Dryer, Range, Refrigerator, Washer, Window Coverings |
|
Architectural Style
|
Raised Bungalow |
|
Basement Development
|
Finished |
|
Basement Type
|
Full (finished) |
|
Construction Style Attachment
|
Detached |
|
Cooling Type
|
Central Air Conditioning |
|
Exterior Finish
|
Vinyl Siding |
|
Fireplace Present
|
Yes |
|
Foundation Type
|
Poured Concrete |
|
Heating Fuel
|
Natural Gas |
|
Heating Type
|
Forced Air |
|
Stories Total
|
1 |
|
Type
|
House |
|
Utility Water
|
Municipal Water |
Land
|
Acreage
|
No |
|
Land Amenities
|
Park |
|
Sewer
|
Sanitary Sewer |
|
Size Irregular
|
81.77 X 265.74 Ft |
|
Size Total Text
|
81.77 X 265.74 Ft |
|
Surface Water
|
Lake/pond |
Rooms
| Level |
Type |
Length |
Width |
Dimensions |
|
Lower Level |
Other |
4.01 m |
2.01 m |
4.01 m x 2.01 m |
|
Lower Level |
Utility Room |
2.41 m |
2.01 m |
2.41 m x 2.01 m |
|
Lower Level |
Recreational, Games Room |
4.83 m |
6.58 m |
4.83 m x 6.58 m |
|
Lower Level |
Bedroom |
3.71 m |
2.95 m |
3.71 m x 2.95 m |
|
Lower Level |
Bedroom |
4.47 m |
2.79 m |
4.47 m x 2.79 m |
|
Lower Level |
Bathroom |
2.41 m |
1.75 m |
2.41 m x 1.75 m |
|
Main Level |
Living Room |
4.57 m |
3.81 m |
4.57 m x 3.81 m |
|
Main Level |
Primary Bedroom |
3.66 m |
3.78 m |
3.66 m x 3.78 m |
|
Main Level |
Bedroom |
3.66 m |
2.51 m |
3.66 m x 2.51 m |
|
Main Level |
Bathroom |
2.92 m |
3.35 m |
2.92 m x 3.35 m |
|
Main Level |
Kitchen |
3.2 m |
3.68 m |
3.2 m x 3.68 m |
|
Main Level |
Dining Room |
3.38 m |
3.81 m |
3.38 m x 3.81 m |

































