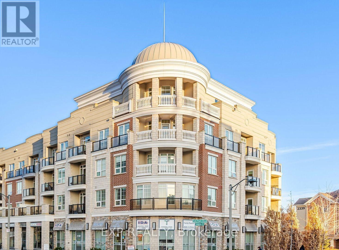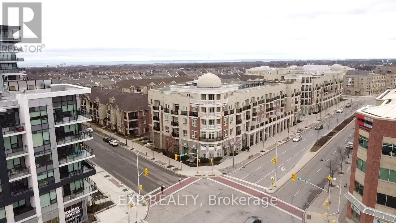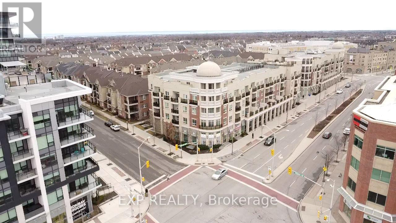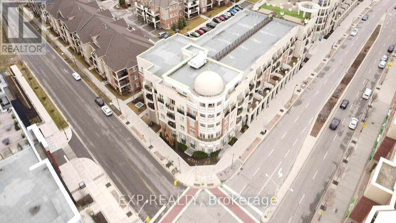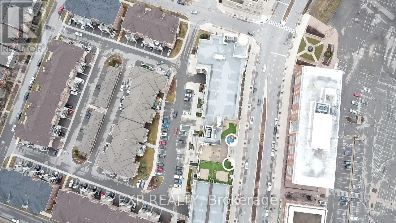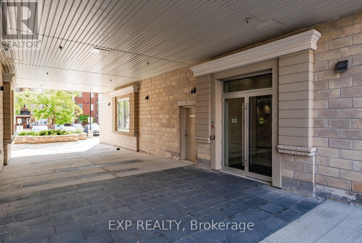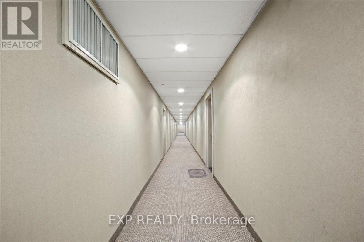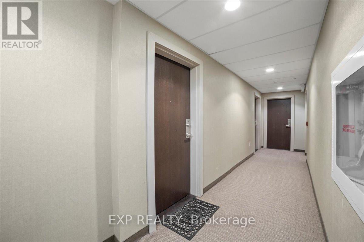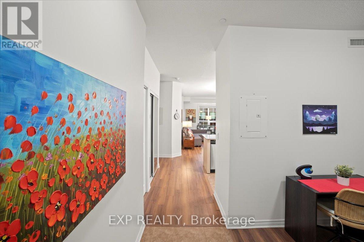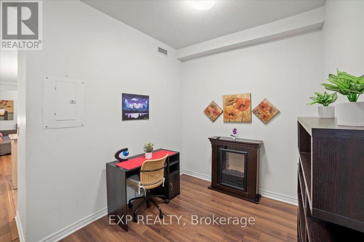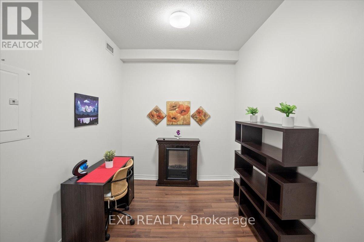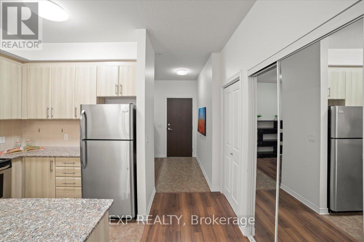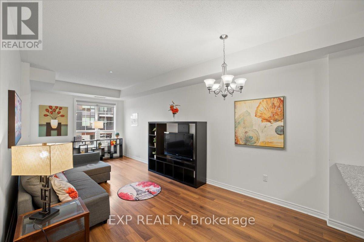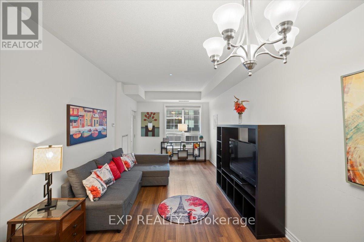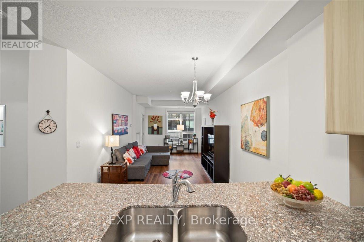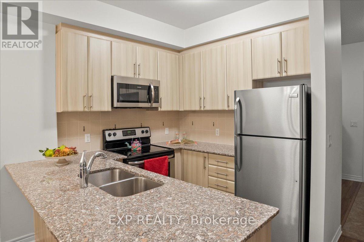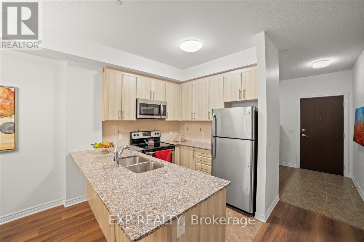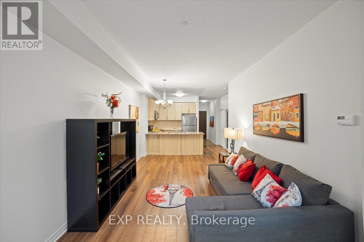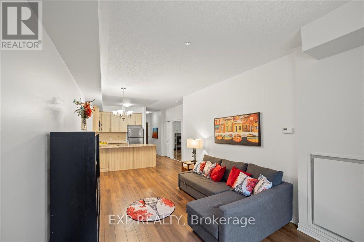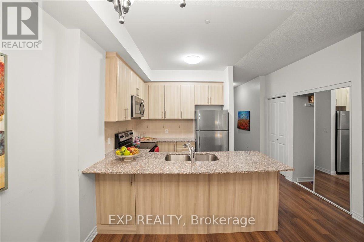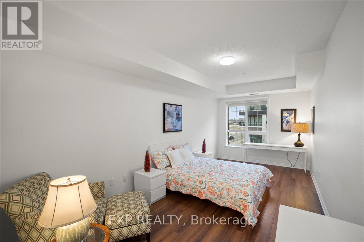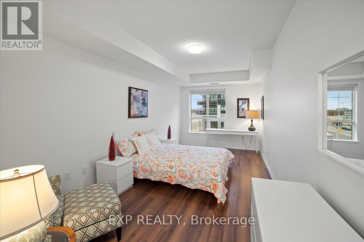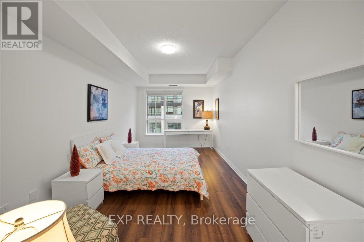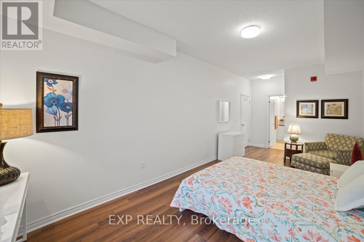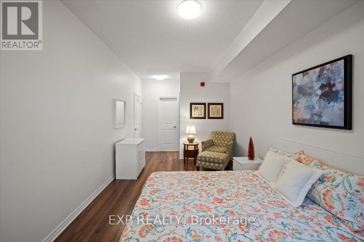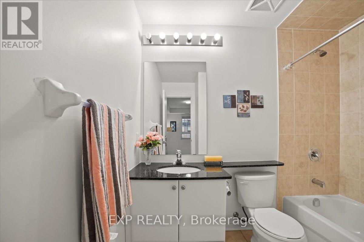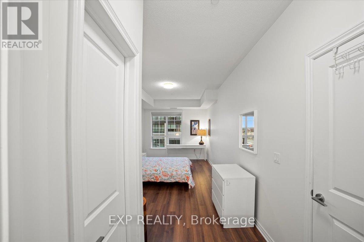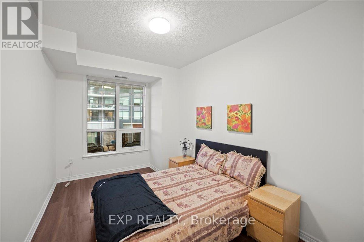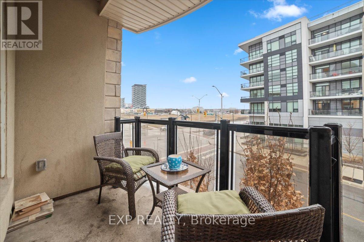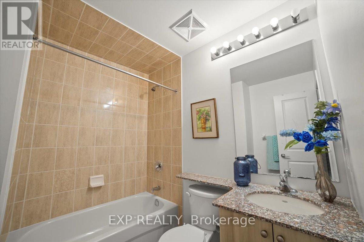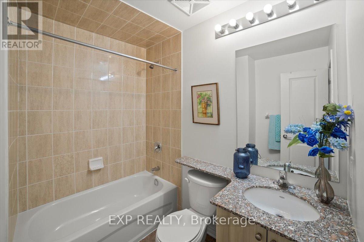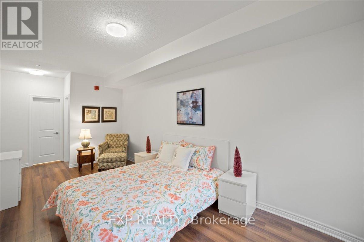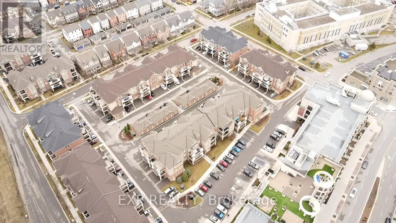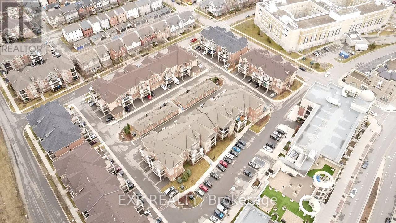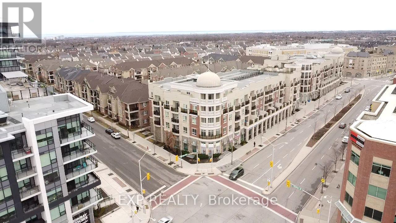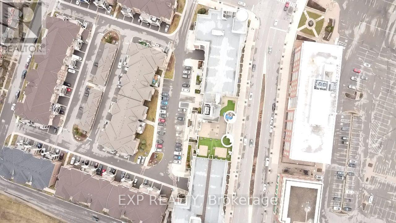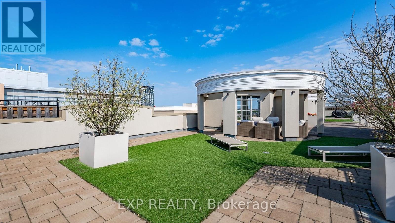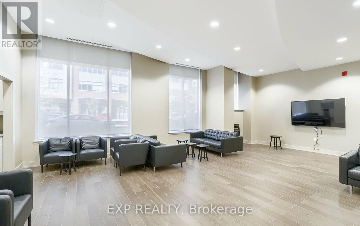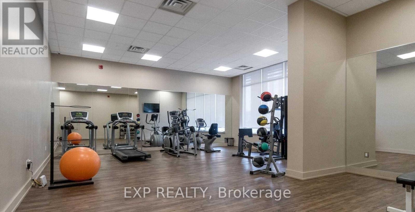3 Bedroom
2 Bathroom
Central Air Conditioning
Forced Air
$738,999Maintenance,
$691.35 Monthly
Elevate your living experience with this stunning 2-bedroom plus Den condo in the heart of Oak park, where luxury meets convenience. Boasting breathtaking escarpment views, this residence features an open-concept layout with more than 1000 Sq Ft. The spacious bedrooms are complemented by a versatile den, perfect for a home office or extra relaxation space. Experience a beautiful kitchen, equipped with stainless steel appliances, and granite countertops. The convenience of in-suite laundry, and underground parking enhances your living experience. Exclusive building amenities include a modern gym, party room, guest suite, and a rooftop patio offering panoramic views. Located in the vibrant Uptown Core, you're just steps away from parks, trails, shopping, and dining options. Easy access to major transportation routes makes commuting a breeze. This condo unit is not just a home, but a lifestyle choice for those seeking the perfect blend of beauty, convenience, and luxury in Oak Park. **** EXTRAS **** Ideally located near Walmart, Super Store, gyms, clinics, eateries, shops, Sheridan College, minutes from GO station, Oakville Mall, Hospital, and highways (QEW & 407). Everything you need, all within reach. (id:27910)
Property Details
|
MLS® Number
|
W8261238 |
|
Property Type
|
Single Family |
|
Community Name
|
Uptown Core |
|
Amenities Near By
|
Hospital, Park, Public Transit |
|
Community Features
|
Community Centre |
|
Features
|
Ravine, Balcony |
|
Parking Space Total
|
1 |
Building
|
Bathroom Total
|
2 |
|
Bedrooms Above Ground
|
2 |
|
Bedrooms Below Ground
|
1 |
|
Bedrooms Total
|
3 |
|
Amenities
|
Storage - Locker, Party Room, Visitor Parking, Exercise Centre |
|
Cooling Type
|
Central Air Conditioning |
|
Exterior Finish
|
Brick |
|
Heating Fuel
|
Natural Gas |
|
Heating Type
|
Forced Air |
|
Type
|
Apartment |
Parking
Land
|
Acreage
|
No |
|
Land Amenities
|
Hospital, Park, Public Transit |
Rooms
| Level |
Type |
Length |
Width |
Dimensions |
|
Flat |
Living Room |
4.14 m |
3.23 m |
4.14 m x 3.23 m |
|
Flat |
Eating Area |
3.23 m |
2.6 m |
3.23 m x 2.6 m |
|
Flat |
Kitchen |
2.76 m |
2.56 m |
2.76 m x 2.56 m |
|
Flat |
Den |
2.56 m |
2.44 m |
2.56 m x 2.44 m |
|
Flat |
Primary Bedroom |
6.8 m |
3.1 m |
6.8 m x 3.1 m |
|
Flat |
Bedroom 2 |
5.09 m |
2.95 m |
5.09 m x 2.95 m |
|
Flat |
Laundry Room |
|
|
Measurements not available |

