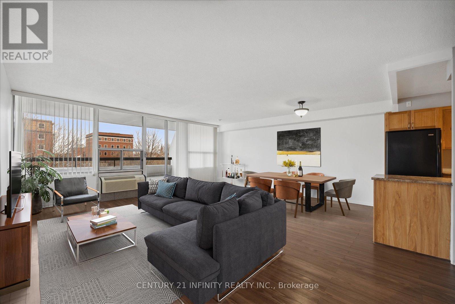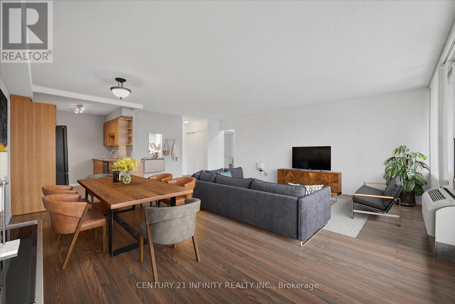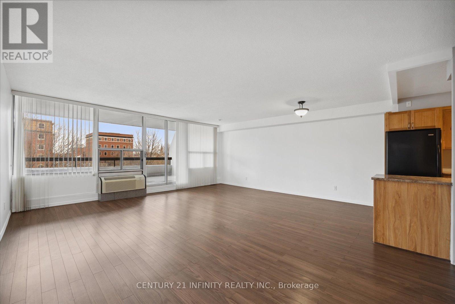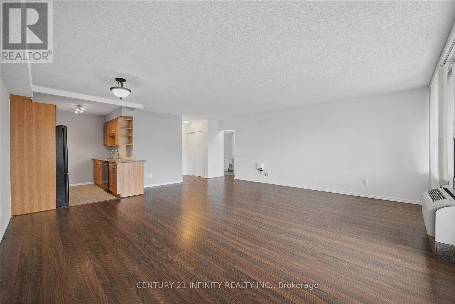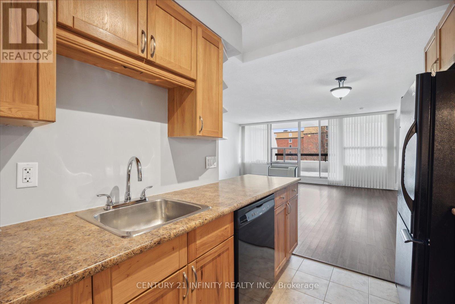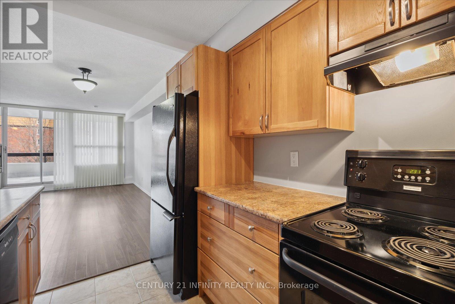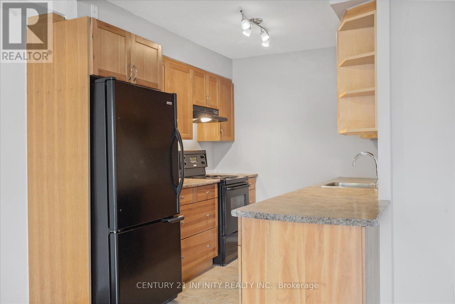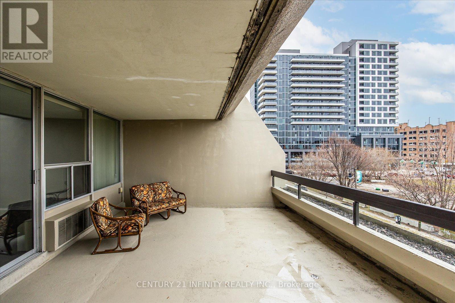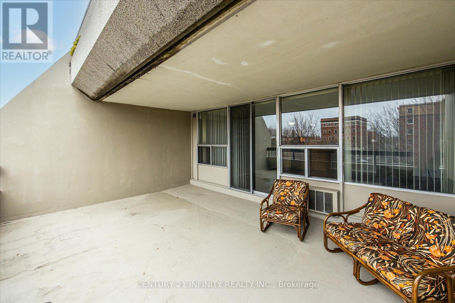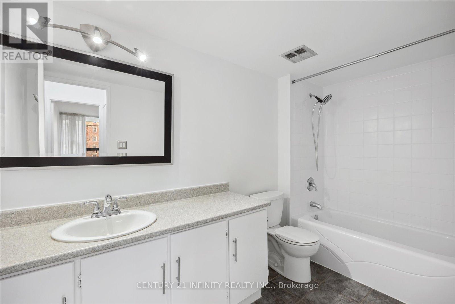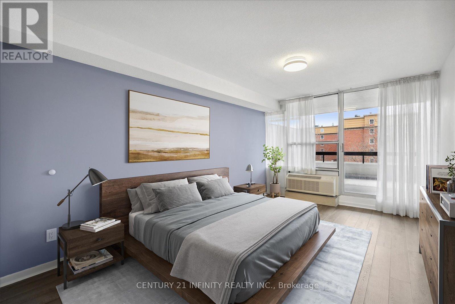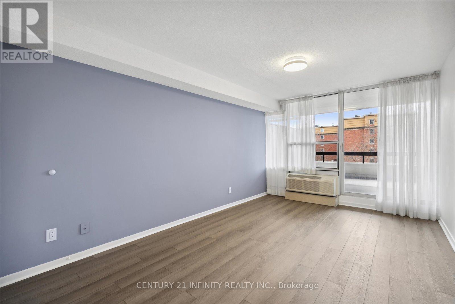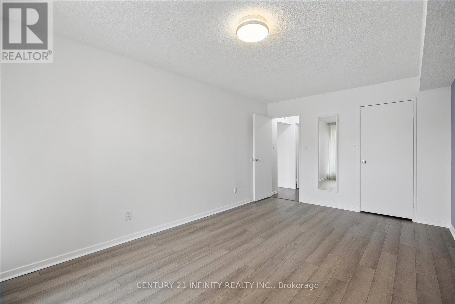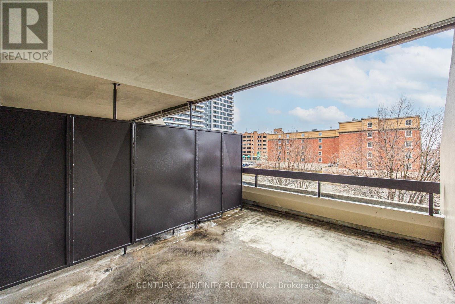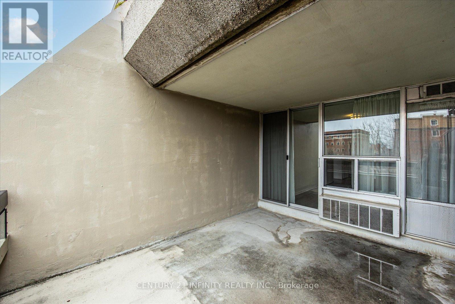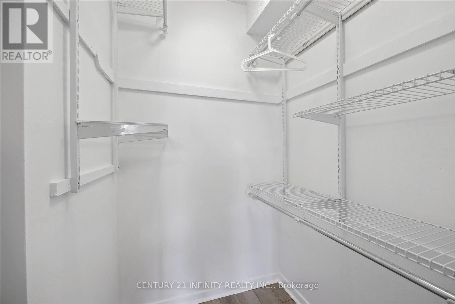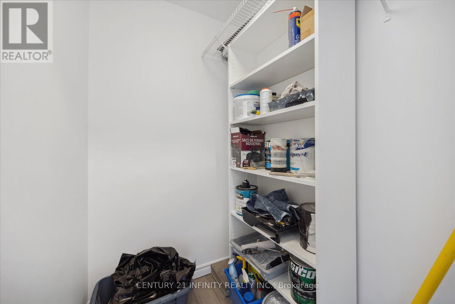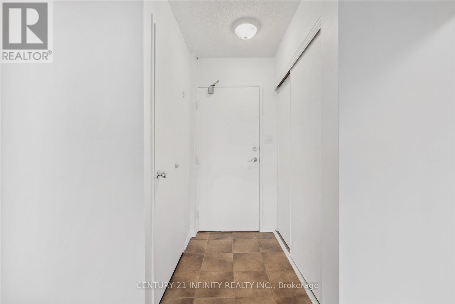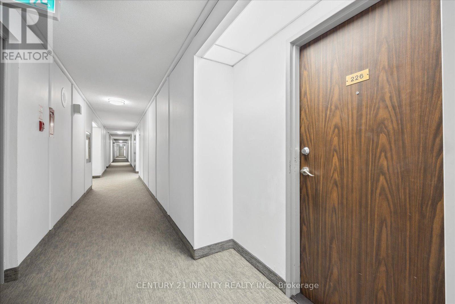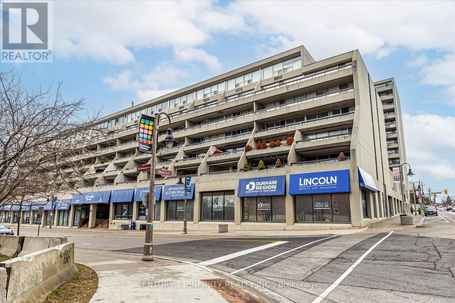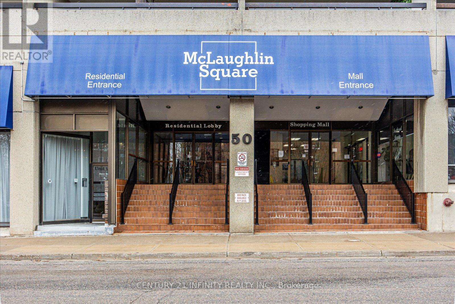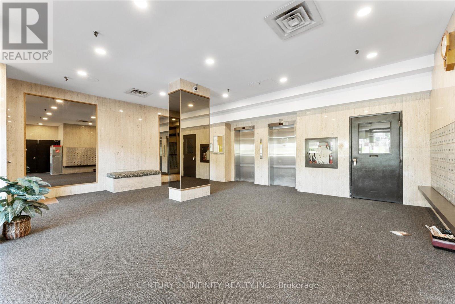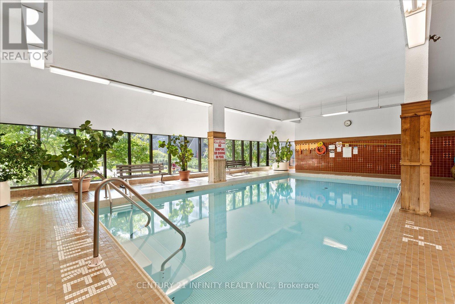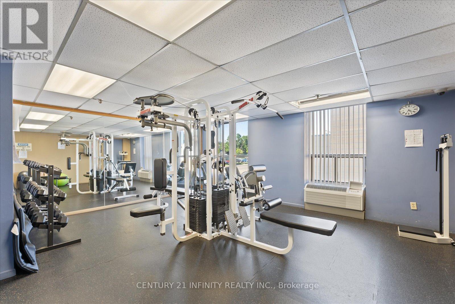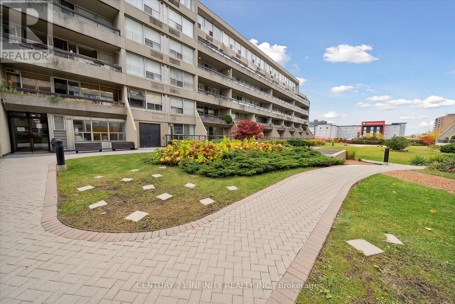1 Bedroom
1 Bathroom
Indoor Pool
Wall Unit
Heat Pump
$439,900Maintenance,
$696.66 Monthly
Welcome To One Of The Most Spacious 1 Bedroom Units at Mclaughlin Square! Freshly Painted Throughout. New Laminate Flooring In The Bedroom. Bedroom Has A Walk-In Closet & W/O To A Private Balcony, Perfect For Enjoying Your Morning Coffee Or Unwinding After A Long Day. Open Concept Living/Dining Area Has A W/O To A Second Large Balcony, Ideal For Hosting Family Gatherings Or Entertaining. Convenient Outdoor Electrical Outlet Allows For Balcony Lighting Year Round. Balconies Have Built-In Concrete Planters For The Avid Gardener. The Unit Also Has A Large Storage Room. One Exclusive Use Underground Parking Space Is Included. Hook-Ups For Ensuite Laundry Are Installed. Building Is Quiet & Well Maintained. Unit Is Steps To Building Amenities (Fitness Room, Indoor Pool, Sauna). Close to YMCA, Downtown Shopping & Dining, Costco & Lakeridge Health Oshawa. This Unit Presents The Perfect Blend Of Comfort And Convenience. **** EXTRAS **** Bell Fibe (TV, High-Speed Internet & Wi-Fi, and Home Phone) Are Included In The Condo Fee. (Value About $250/Month). Photos With Furniture Are Virtually Staged. See Feature Sheet Attached For List Of Improvements. (id:27910)
Property Details
|
MLS® Number
|
E8209678 |
|
Property Type
|
Single Family |
|
Community Name
|
O'Neill |
|
Amenities Near By
|
Hospital, Park, Place Of Worship, Public Transit, Schools |
|
Community Features
|
Community Centre |
|
Features
|
Balcony |
|
Parking Space Total
|
1 |
|
Pool Type
|
Indoor Pool |
Building
|
Bathroom Total
|
1 |
|
Bedrooms Above Ground
|
1 |
|
Bedrooms Total
|
1 |
|
Amenities
|
Car Wash, Party Room, Sauna, Exercise Centre, Recreation Centre |
|
Cooling Type
|
Wall Unit |
|
Exterior Finish
|
Concrete |
|
Heating Fuel
|
Electric |
|
Heating Type
|
Heat Pump |
|
Type
|
Apartment |
Land
|
Acreage
|
No |
|
Land Amenities
|
Hospital, Park, Place Of Worship, Public Transit, Schools |
Rooms
| Level |
Type |
Length |
Width |
Dimensions |
|
Main Level |
Kitchen |
2.85 m |
2.32 m |
2.85 m x 2.32 m |
|
Main Level |
Living Room |
6.21 m |
3.02 m |
6.21 m x 3.02 m |
|
Main Level |
Dining Room |
5.65 m |
2.75 m |
5.65 m x 2.75 m |
|
Main Level |
Primary Bedroom |
3.29 m |
5.02 m |
3.29 m x 5.02 m |
|
Main Level |
Storage |
1.52 m |
1.22 m |
1.52 m x 1.22 m |

