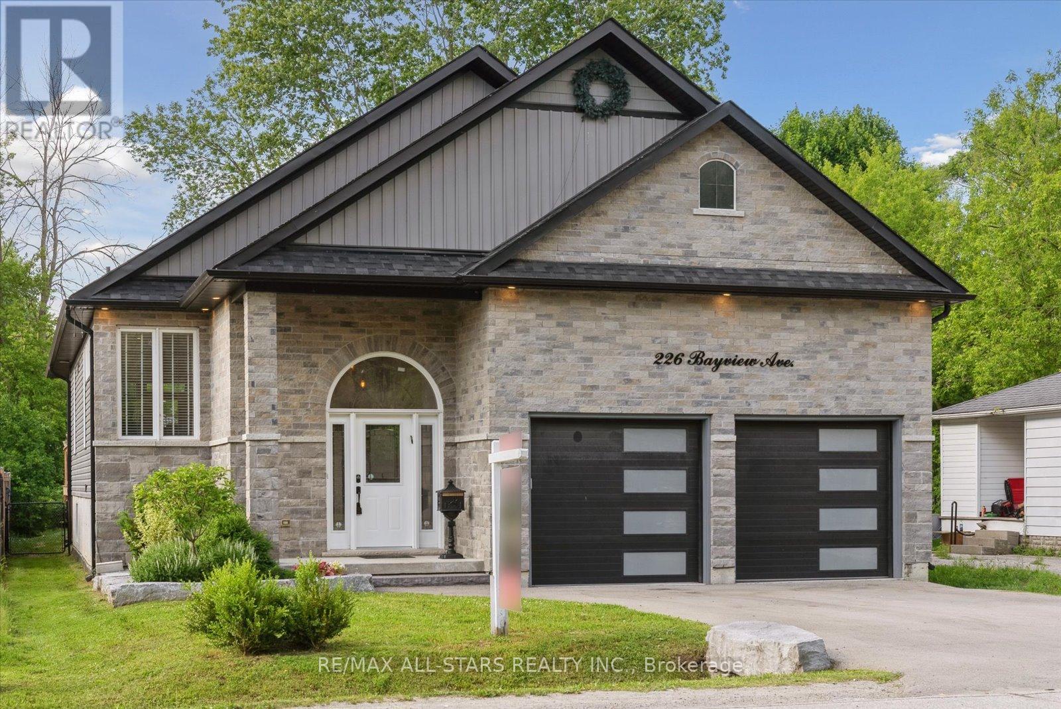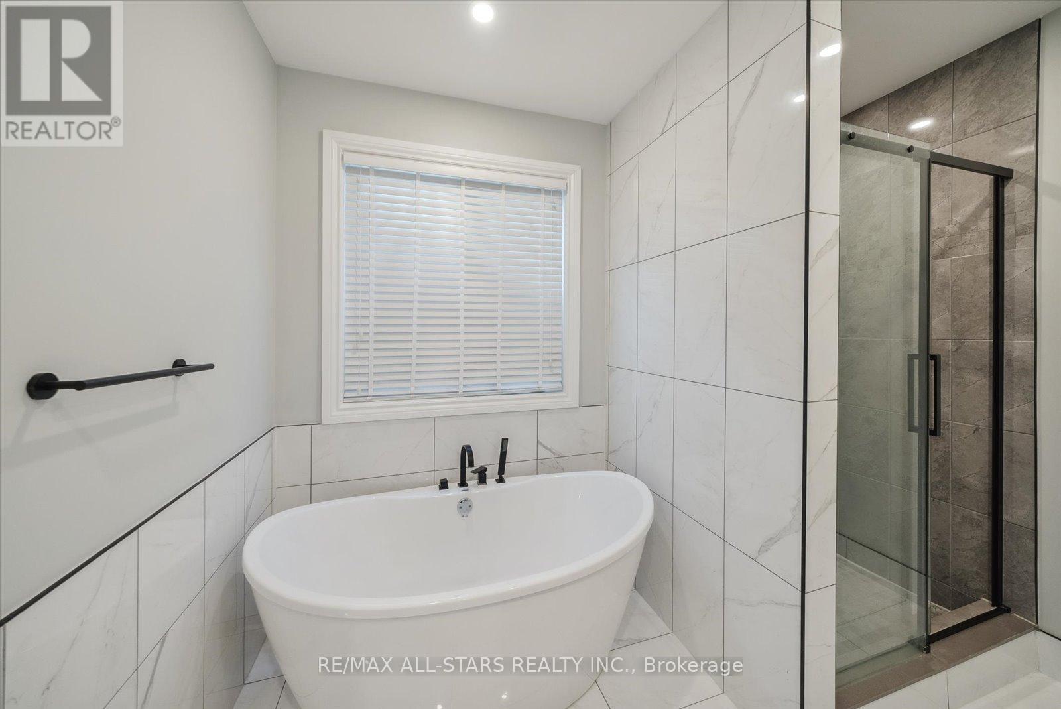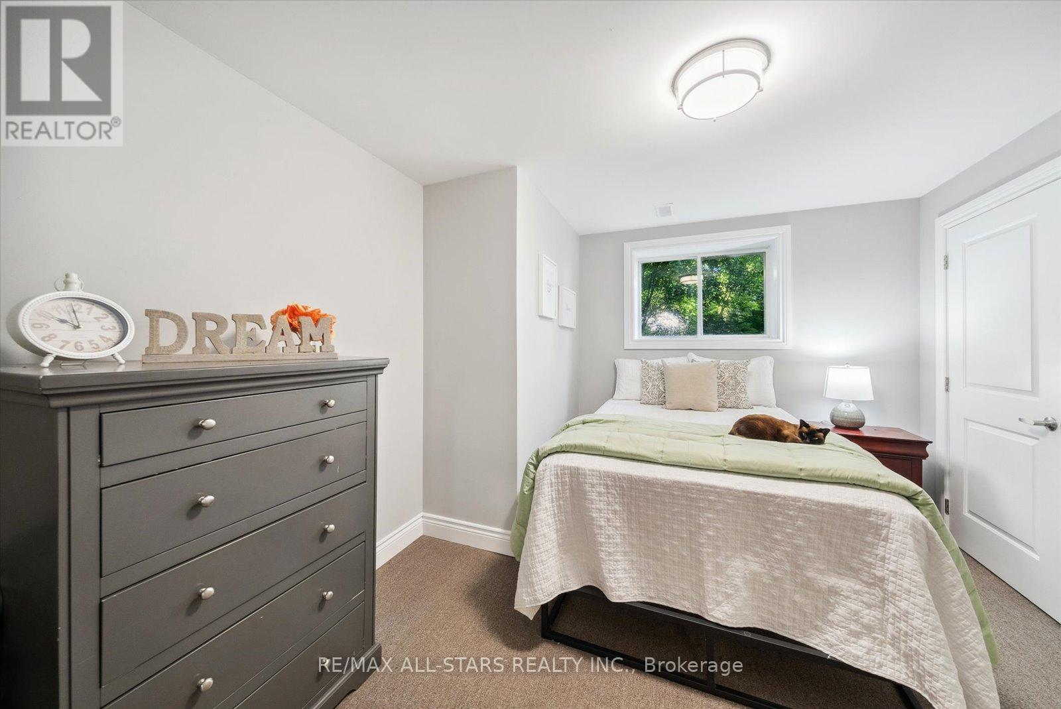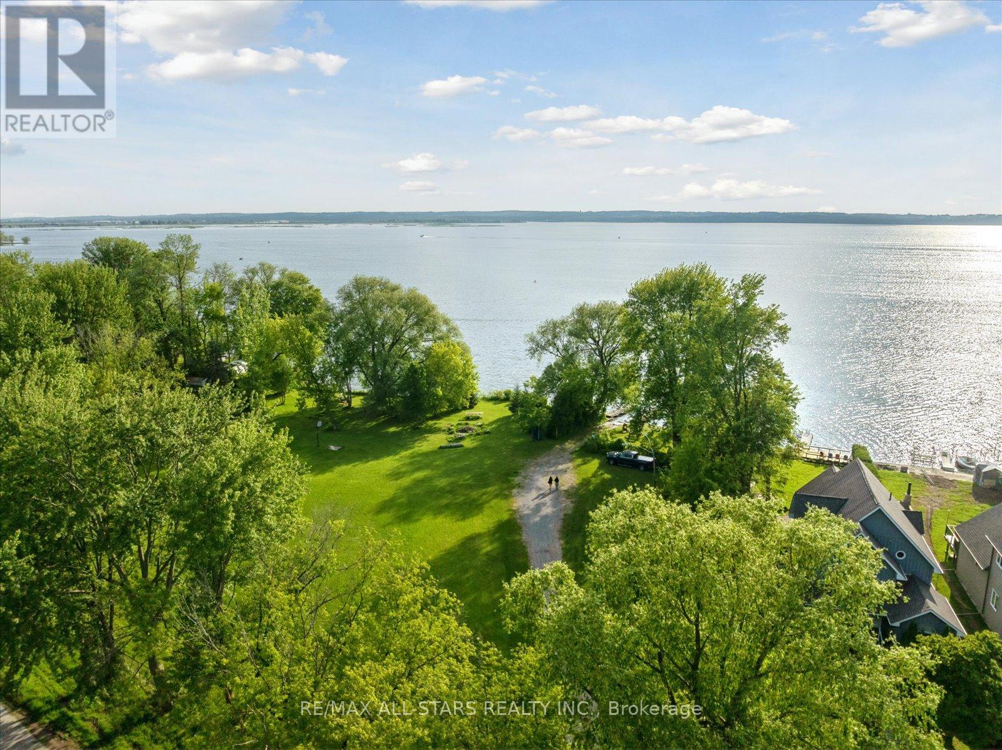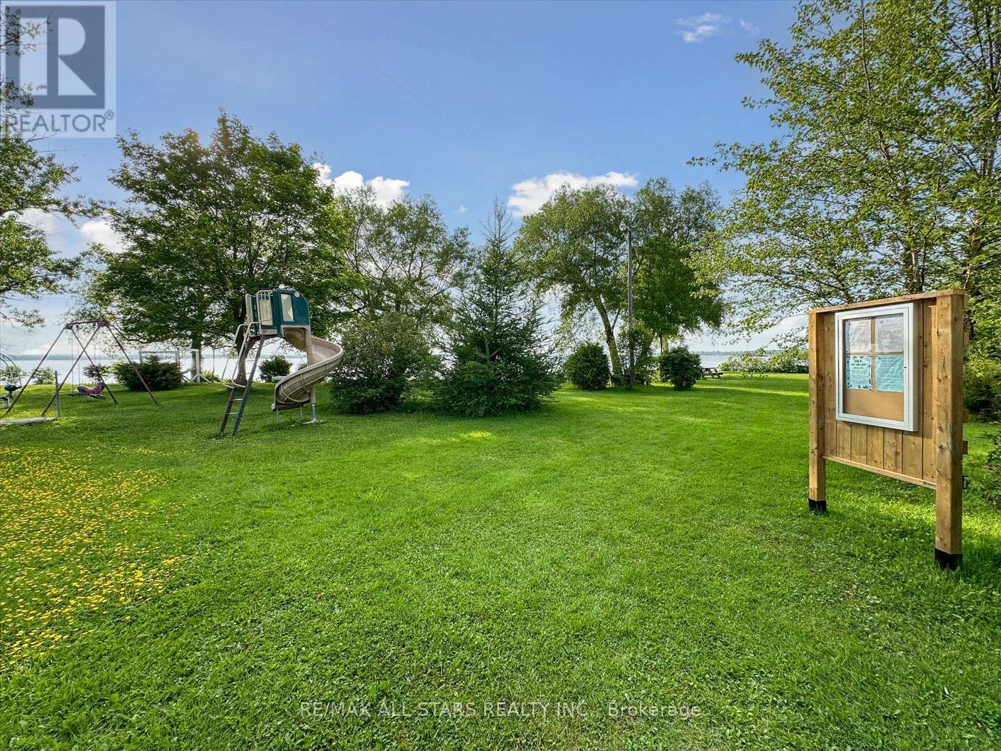6 Bedroom
6 Bathroom
Raised Bungalow
Fireplace
Above Ground Pool
Central Air Conditioning
Forced Air
$1,475,000
OPEN HOUSE SAT/SUN 3-5PM. Extraordinary Custom Built & Designed (2019) 6 Bedroom 6 Bathroom Comfortable & Elegant Masterpiece Featuring Approx. 2400Sq/F Main Level PLUS A Fully Finished 3 Bed 2 Bath Lower Level In-Law Suite Complete W/Full Kitchen, Separate Entrance & Gorgeous Finishings Which Almost Doubles Your Living Space & Finished Square Footage!! Offering A Sprawling 186Ft Deep Premium Private Fenced Property In Keswick's Sought After South End W/Access To 2 Private Beach Associations. Each Bedroom On The Main Level Is Impressively Complete W/An Ensuite Bath & Large W/I Closets, Plus An Open Concept Design Great RmW/Vaulted Ceilings, Formal Dining Room & Walk-Out To Covered 10X10 Deck W/Pot Lights PLUS Approximately 20X40 New Deck Surround & A New Gas Heated Pool ($70,000 Upgrade W/Deck) In Fully Fenced Private Backyard W/Tons Of Room For Entertaining. Kitchen Islands In Both Kitchens W/Quartz Counters, 2 Laundry Facilities Upper & Lower Levels, Direct Garage Access, Divine Large Primary Bedroom W/Walk Out To Covered Porch, Walk-In Closet & Huge 5 Pc E/Bath! Located Just Steps To Lake Simcoe, Marina's, Boat Launch, Close To Golf, Transit, Amenities, Commuter Routes, Schools, Parks & So Much More!! https://226BayviewAve.com/idx For All Photos, Video, Floor Plans & More! **** EXTRAS **** California Corners. Crown Moulding On Cabinetry. Electric Fireplace (Colour Changing). HRV System. Tankless Hot Water. Gas Heater For Pool & Existing Pool Equipment. Pool Shed. Outdoor Tower Heater. Both Kitchens W/Under Cabinet Lighting. (id:27910)
Open House
This property has open houses!
Starts at:
10:00 am
Ends at:
12:00 pm
Property Details
|
MLS® Number
|
N8400914 |
|
Property Type
|
Single Family |
|
Community Name
|
Keswick South |
|
Amenities Near By
|
Beach, Marina, Park |
|
Features
|
In-law Suite |
|
Parking Space Total
|
7 |
|
Pool Type
|
Above Ground Pool |
|
Structure
|
Deck, Patio(s) |
Building
|
Bathroom Total
|
6 |
|
Bedrooms Above Ground
|
3 |
|
Bedrooms Below Ground
|
3 |
|
Bedrooms Total
|
6 |
|
Appliances
|
Central Vacuum, Water Heater, Water Heater - Tankless, Dryer, Oven, Range, Refrigerator, Stove, Two Washers, Two Stoves, Washer |
|
Architectural Style
|
Raised Bungalow |
|
Basement Development
|
Finished |
|
Basement Features
|
Separate Entrance |
|
Basement Type
|
N/a (finished) |
|
Construction Style Attachment
|
Detached |
|
Cooling Type
|
Central Air Conditioning |
|
Exterior Finish
|
Stone, Vinyl Siding |
|
Fireplace Present
|
Yes |
|
Fireplace Total
|
1 |
|
Foundation Type
|
Poured Concrete |
|
Heating Fuel
|
Natural Gas |
|
Heating Type
|
Forced Air |
|
Stories Total
|
1 |
|
Type
|
House |
|
Utility Water
|
Municipal Water |
Parking
Land
|
Acreage
|
No |
|
Land Amenities
|
Beach, Marina, Park |
|
Sewer
|
Sanitary Sewer |
|
Size Irregular
|
50 X 186.75 Ft ; Measurements From Geowarehouse |
|
Size Total Text
|
50 X 186.75 Ft ; Measurements From Geowarehouse|under 1/2 Acre |
Rooms
| Level |
Type |
Length |
Width |
Dimensions |
|
Lower Level |
Bedroom |
4.75 m |
3.22 m |
4.75 m x 3.22 m |
|
Lower Level |
Bedroom |
4.75 m |
3.16 m |
4.75 m x 3.16 m |
|
Lower Level |
Kitchen |
4.72 m |
4.65 m |
4.72 m x 4.65 m |
|
Lower Level |
Dining Room |
4.73 m |
2.18 m |
4.73 m x 2.18 m |
|
Lower Level |
Recreational, Games Room |
5.79 m |
5.09 m |
5.79 m x 5.09 m |
|
Lower Level |
Bedroom |
3.29 m |
3.96 m |
3.29 m x 3.96 m |
|
Main Level |
Kitchen |
5.82 m |
4.49 m |
5.82 m x 4.49 m |
|
Main Level |
Dining Room |
4.09 m |
3.12 m |
4.09 m x 3.12 m |
|
Main Level |
Living Room |
4.97 m |
5.44 m |
4.97 m x 5.44 m |
|
Main Level |
Primary Bedroom |
4.38 m |
5.06 m |
4.38 m x 5.06 m |
|
Main Level |
Bedroom 2 |
4.52 m |
3.51 m |
4.52 m x 3.51 m |
|
Main Level |
Bedroom 3 |
4.52 m |
3.6 m |
4.52 m x 3.6 m |
Utilities
|
Cable
|
Installed |
|
Sewer
|
Installed |


