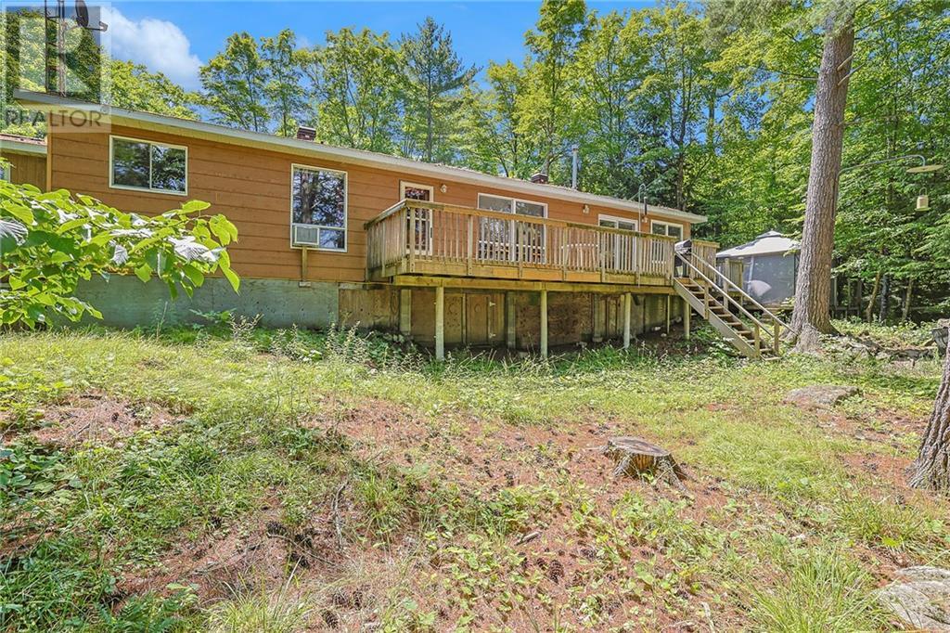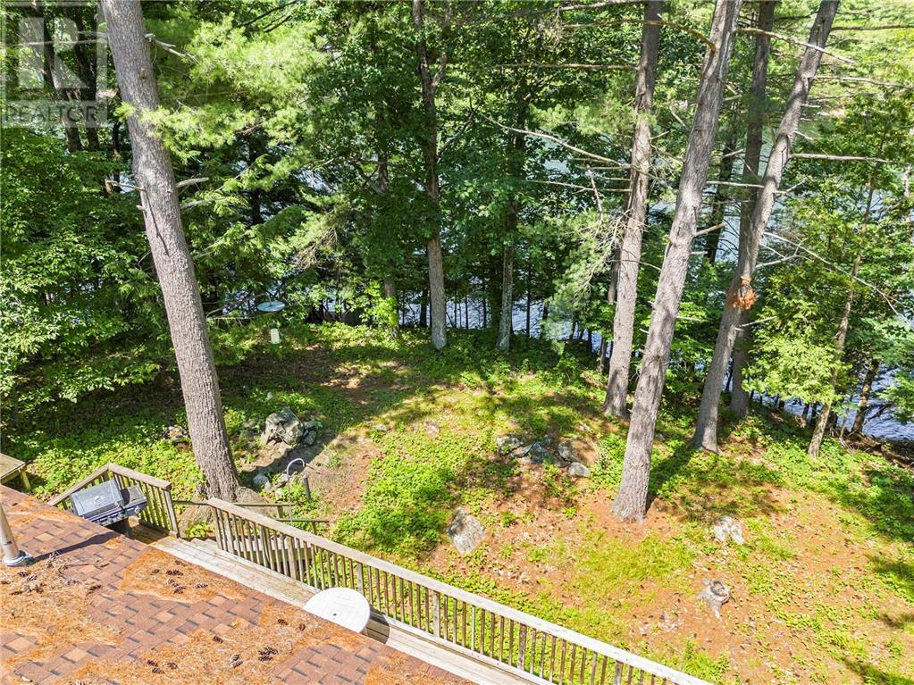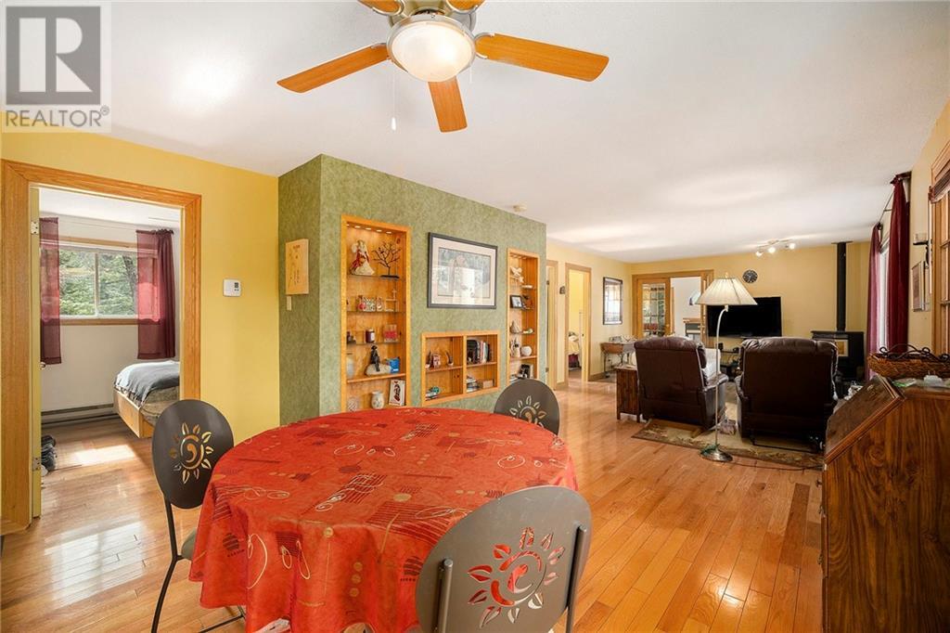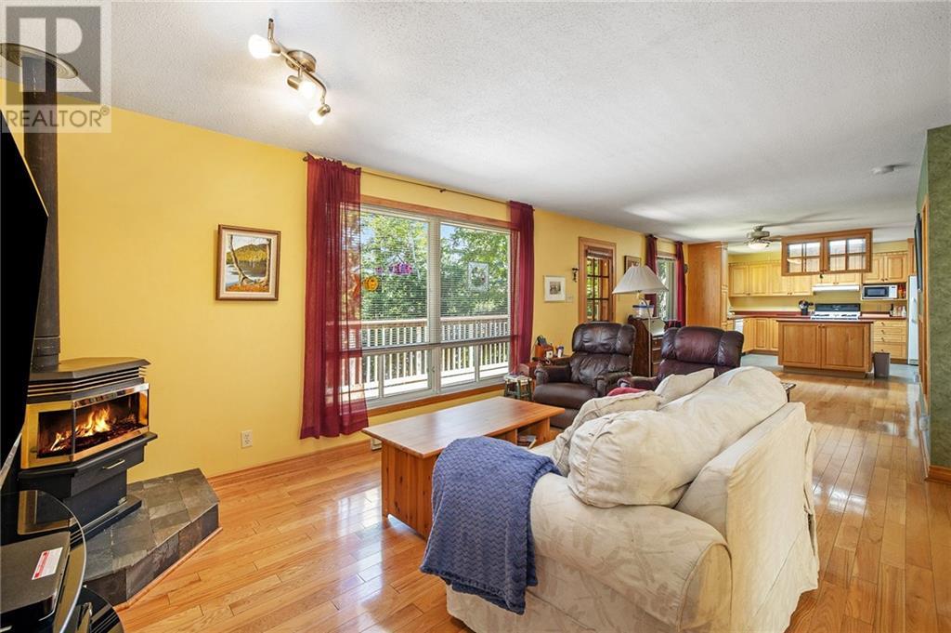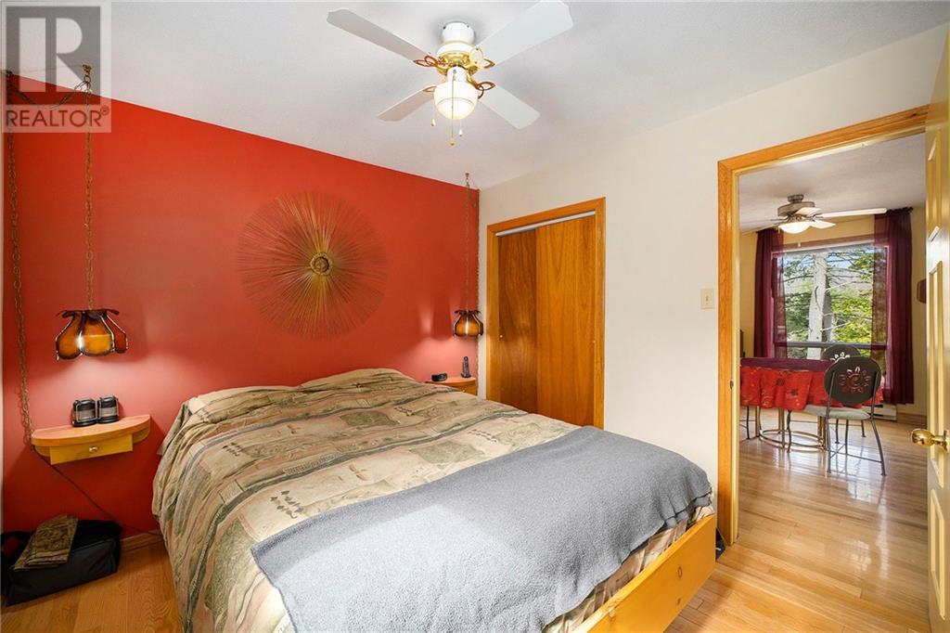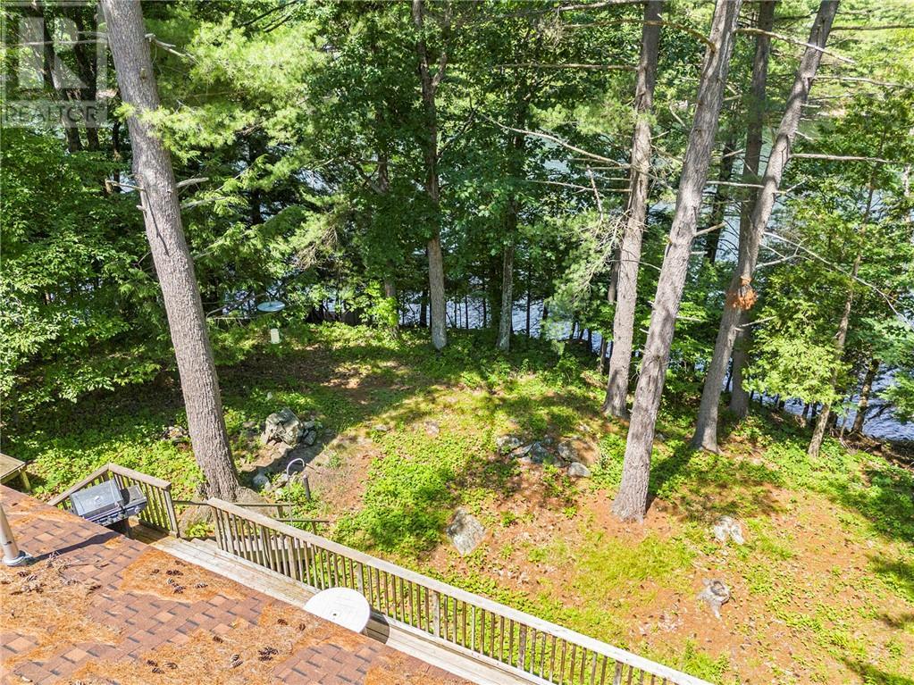3 Bedroom
1 Bathroom
Bungalow
Fireplace
Window Air Conditioner
Baseboard Heaters, Other
Waterfront On Lake
Acreage
Underground Sprinkler
$599,000
MOTIVATED SELLER, MUST SELL! Tremendous opportunity to own a year round waterfront home, or 4 season cottage, on a treed double lot (311 ft) on Little Silver Lake. Excellent access in, privately maintained road, minutes south of Hwy 7. The house sits on one of the lots leaving an opportunity for family members/friends to build their own cottage on the adjacent lot. This 1350 sq ft bungalow has open concept kitchen/dining/living area with large windows facing the lake. A door accesses the 8x32 ft lakeside deck. 3 bedrooms, 4pc bath w/soaker tub & separate shower, nice sized laundry/mudroom, spectacular 24x24 ft 4 season sunroom with big windows & 2 patio doors. Ceramic tile floor & 3-sided propane fireplace. Storage building is insulated & heated (a great bunkie) & separate workshop. Lots of parking. Waterfront is very nice for swimming. Little Silver Lake is a quiet lake approx. 206 acres in size, has a boat launch that you can launch a pontoon boat & good fishing. (id:28469)
Property Details
|
MLS® Number
|
1387177 |
|
Property Type
|
Single Family |
|
Neigbourhood
|
Little Silver Lake |
|
CommunityFeatures
|
Family Oriented |
|
Features
|
Acreage, Treed |
|
ParkingSpaceTotal
|
4 |
|
RoadType
|
No Thru Road |
|
StorageType
|
Storage Shed |
|
Structure
|
Deck |
|
WaterFrontType
|
Waterfront On Lake |
Building
|
BathroomTotal
|
1 |
|
BedroomsAboveGround
|
3 |
|
BedroomsTotal
|
3 |
|
Appliances
|
Refrigerator, Dishwasher, Dryer, Freezer, Stove, Washer, Blinds |
|
ArchitecturalStyle
|
Bungalow |
|
BasementDevelopment
|
Unfinished |
|
BasementFeatures
|
Low |
|
BasementType
|
Unknown (unfinished) |
|
ConstructedDate
|
1988 |
|
ConstructionStyleAttachment
|
Detached |
|
CoolingType
|
Window Air Conditioner |
|
ExteriorFinish
|
Siding |
|
FireplacePresent
|
Yes |
|
FireplaceTotal
|
2 |
|
Fixture
|
Ceiling Fans |
|
FlooringType
|
Hardwood, Laminate |
|
HeatingFuel
|
Propane |
|
HeatingType
|
Baseboard Heaters, Other |
|
StoriesTotal
|
1 |
|
Type
|
House |
|
UtilityWater
|
Drilled Well |
Parking
Land
|
Acreage
|
Yes |
|
LandscapeFeatures
|
Underground Sprinkler |
|
Sewer
|
Septic System |
|
SizeDepth
|
335 Ft |
|
SizeFrontage
|
311 Ft |
|
SizeIrregular
|
1.97 |
|
SizeTotal
|
1.97 Ac |
|
SizeTotalText
|
1.97 Ac |
|
ZoningDescription
|
Lim Serv Res |
Rooms
| Level |
Type |
Length |
Width |
Dimensions |
|
Main Level |
Laundry Room |
|
|
9'0" x 11'7" |
|
Main Level |
4pc Bathroom |
|
|
9'3" x 10'0" |
|
Main Level |
Foyer |
|
|
5'3" x 9'11" |
|
Main Level |
Kitchen |
|
|
9'10" x 13'0" |
|
Main Level |
Dining Room |
|
|
10'7" x 12'0" |
|
Main Level |
Living Room |
|
|
13'0" x 18'0" |
|
Main Level |
Bedroom |
|
|
9'8" x 9'11" |
|
Main Level |
Bedroom |
|
|
9'6" x 10'0" |
|
Main Level |
Bedroom |
|
|
9'9" x 10'1" |
|
Main Level |
Family Room |
|
|
15'10" x 22'10" |



