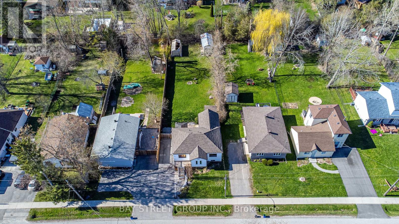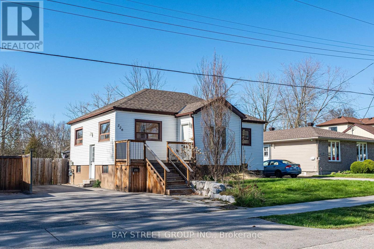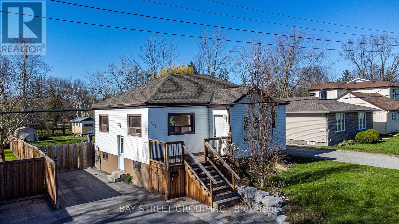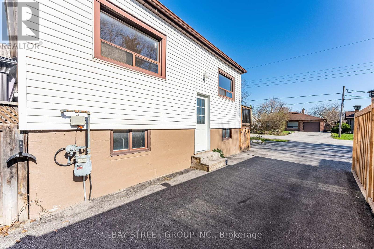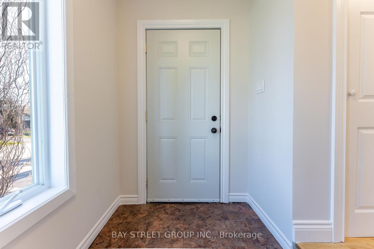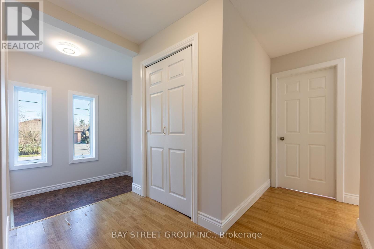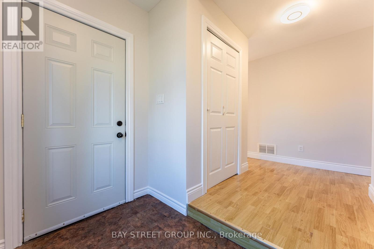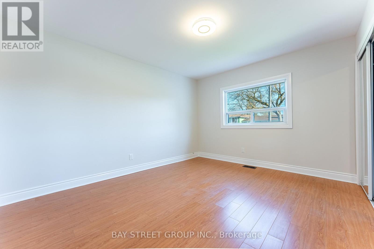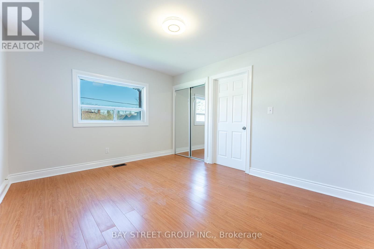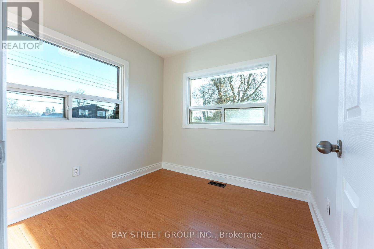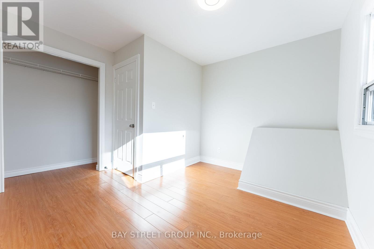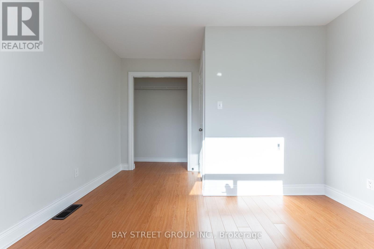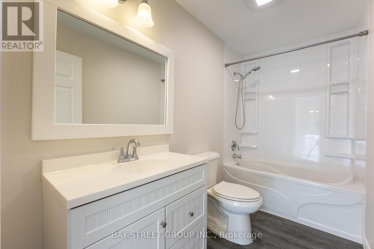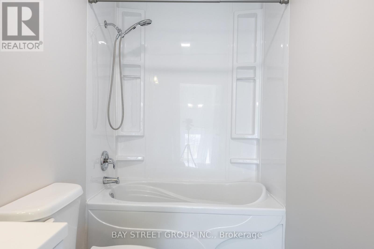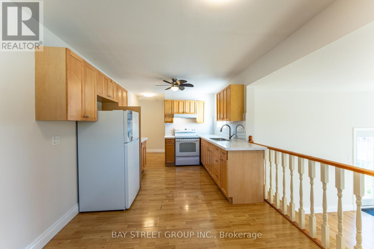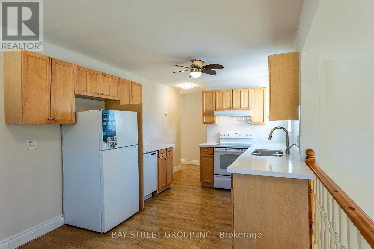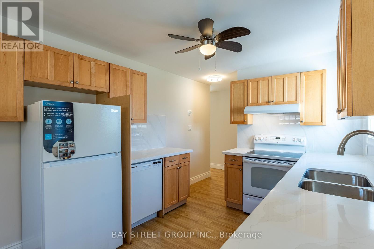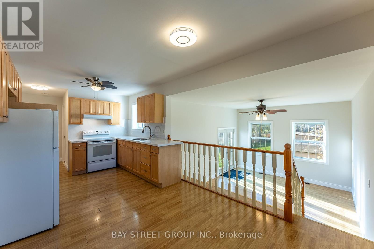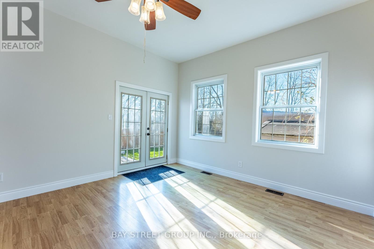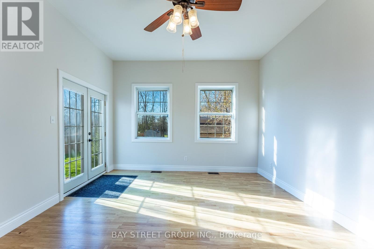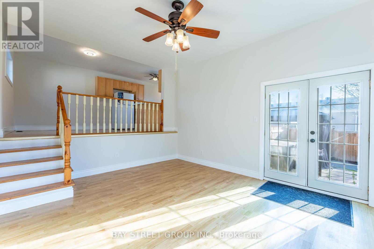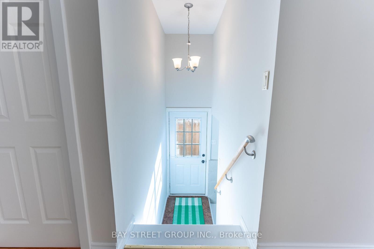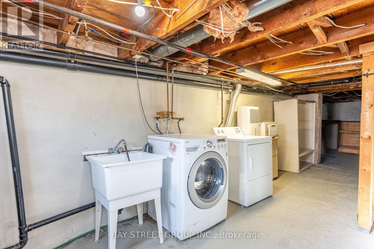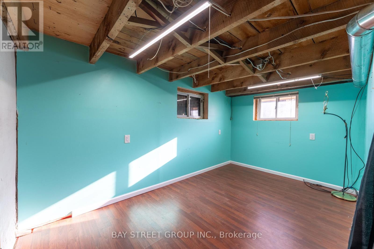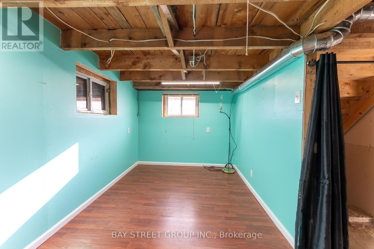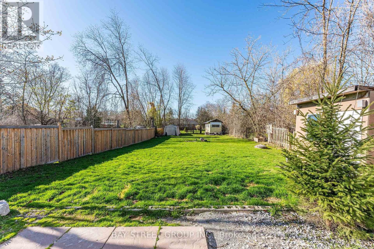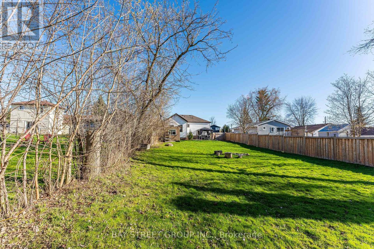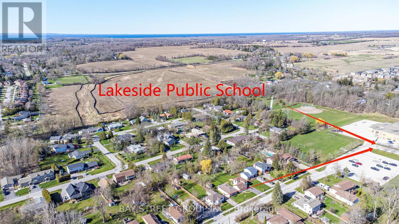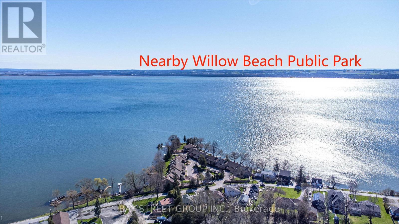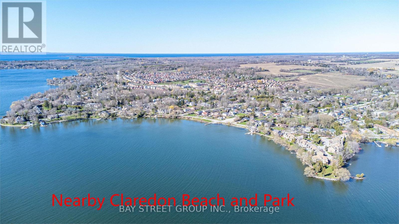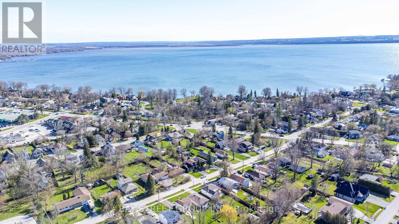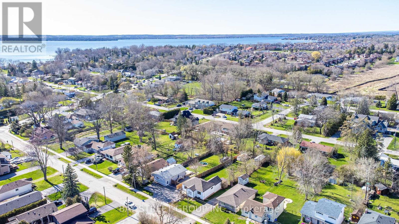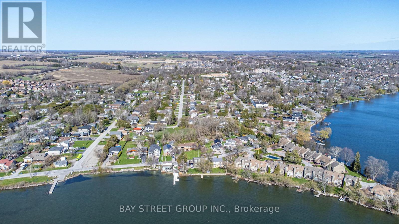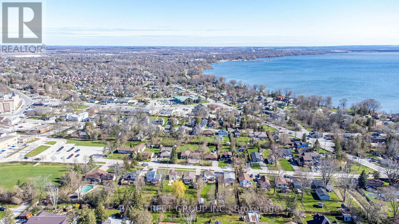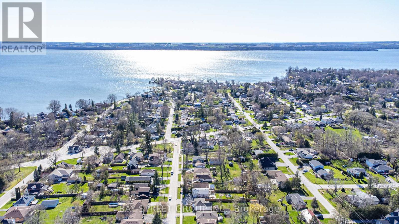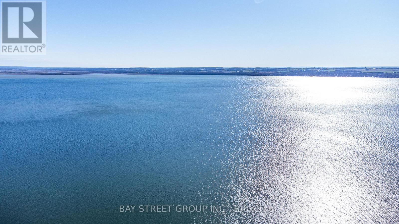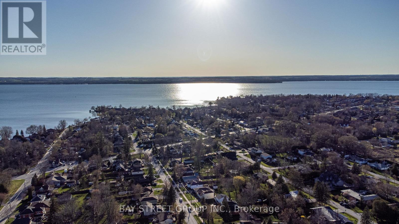226 Shorecrest Rd Georgina, Ontario L4P 1H9
3 Bedroom
1 Bathroom
Raised Bungalow
Central Air Conditioning
Forced Air
$749,900
Move In Ready ! Good For 1st Time Buyer and Young Family! Home On A Quiet Cul-De-Sac In Keswick's North . Walk To Lakeside Elementary Public School, Waterfront, Restaurants, Cafes & Stores. Many Updates Including New Laminate Floors For All Bedrooms. New Kithchen Counter Top. New Fridge. New Painting. Roof Shingles Upgraded October /2020. Large Open Kitchen Overlooks Family Room With 10' Ceilings. Very Private Fenced Rear Yard With Lots Of Nature Trees & Outbuildings. Workshop/Studio In Backyard. Hot Tub with AS IS Condition. **** EXTRAS **** Split Entrance Lends Itself To In-Law Apartment. (id:27910)
Open House
This property has open houses!
May
4
Saturday
Starts at:
2:00 pm
Ends at:4:00 pm
May
5
Sunday
Starts at:
2:00 pm
Ends at:4:00 pm
Property Details
| MLS® Number | N8271504 |
| Property Type | Single Family |
| Community Name | Keswick North |
| Amenities Near By | Park, Public Transit, Schools |
| Community Features | School Bus |
| Features | Cul-de-sac |
| Parking Space Total | 3 |
Building
| Bathroom Total | 1 |
| Bedrooms Above Ground | 3 |
| Bedrooms Total | 3 |
| Architectural Style | Raised Bungalow |
| Basement Development | Partially Finished |
| Basement Type | Full (partially Finished) |
| Construction Style Attachment | Detached |
| Cooling Type | Central Air Conditioning |
| Exterior Finish | Vinyl Siding |
| Heating Fuel | Natural Gas |
| Heating Type | Forced Air |
| Stories Total | 1 |
| Type | House |
Land
| Acreage | No |
| Land Amenities | Park, Public Transit, Schools |
| Size Irregular | 50.02 X 191.37 Ft |
| Size Total Text | 50.02 X 191.37 Ft |
Rooms
| Level | Type | Length | Width | Dimensions |
|---|---|---|---|---|
| Lower Level | Office | 3.99 m | 2.37 m | 3.99 m x 2.37 m |
| Lower Level | Laundry Room | 6.57 m | 3.4 m | 6.57 m x 3.4 m |
| Main Level | Family Room | 4.74 m | 3.94 m | 4.74 m x 3.94 m |
| Main Level | Kitchen | 5.86 m | 2.88 m | 5.86 m x 2.88 m |
| Main Level | Primary Bedroom | 4.12 m | 3.38 m | 4.12 m x 3.38 m |
| Main Level | Bedroom 2 | 3.49 m | 3.44 m | 3.49 m x 3.44 m |
| Main Level | Bedroom 3 | 3.1 m | 2.62 m | 3.1 m x 2.62 m |
| Main Level | Bathroom | 3.05 m | 1.49 m | 3.05 m x 1.49 m |
Utilities
| Sewer | Installed |
| Natural Gas | Installed |
| Electricity | Installed |
| Cable | Installed |

