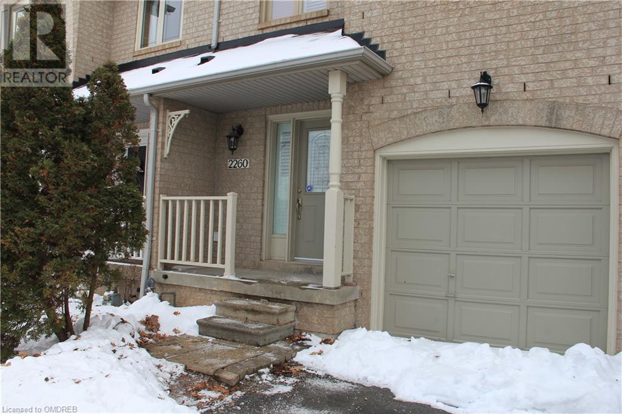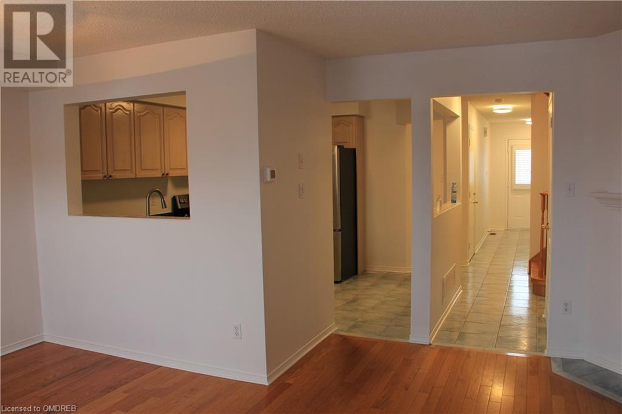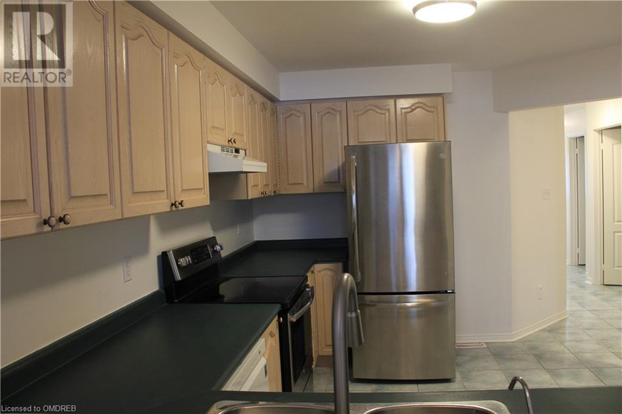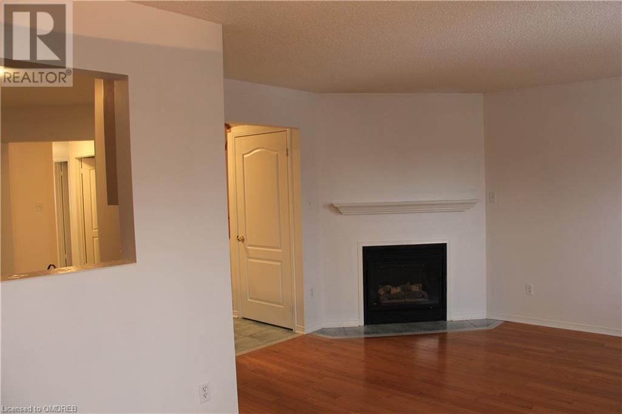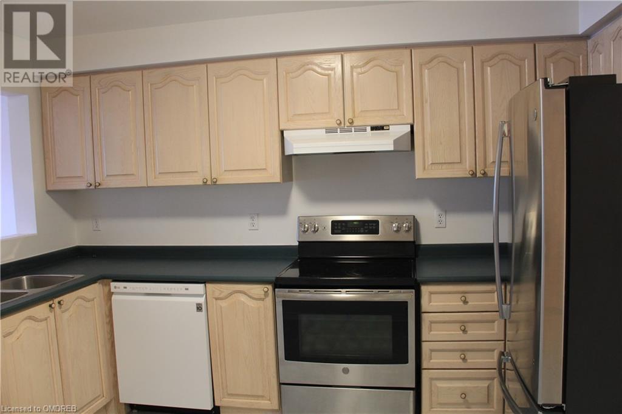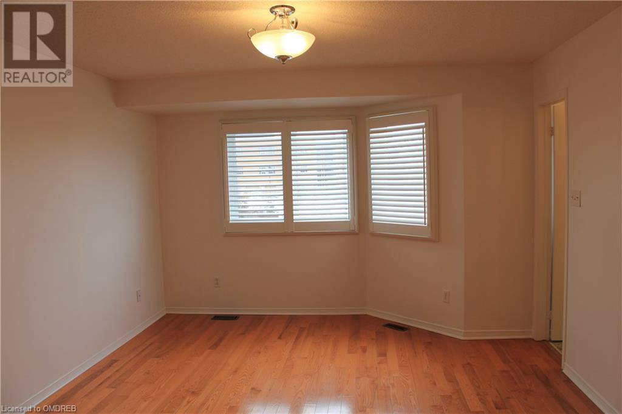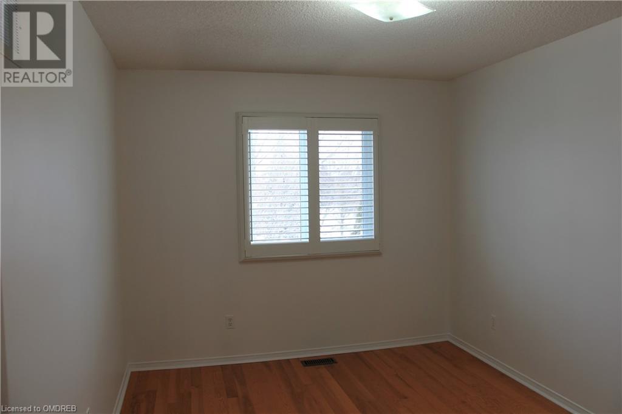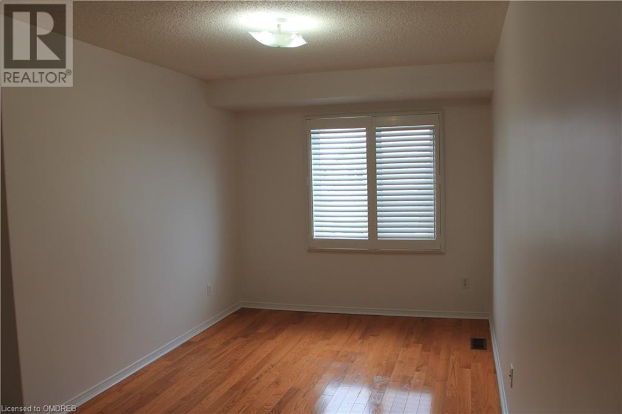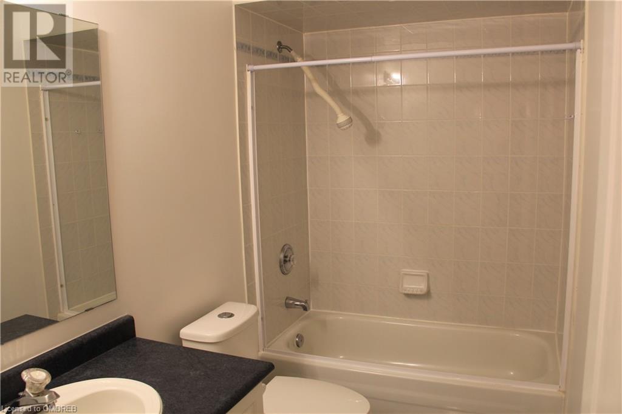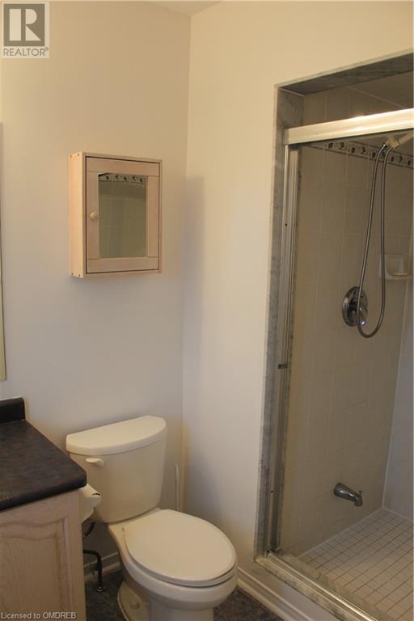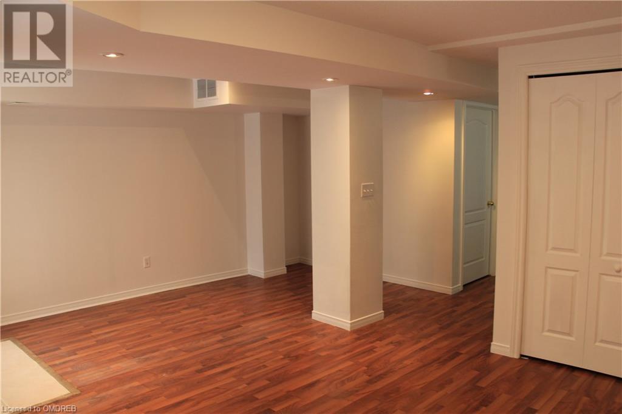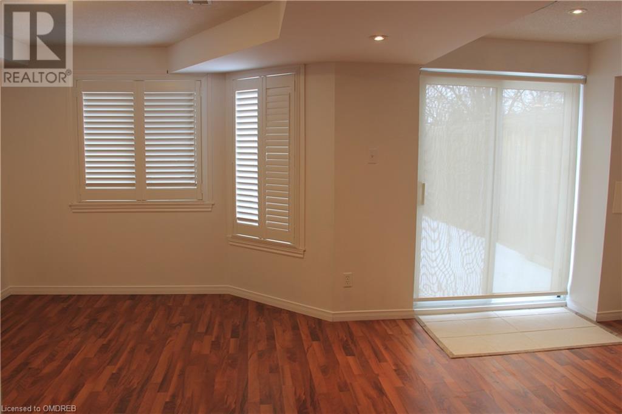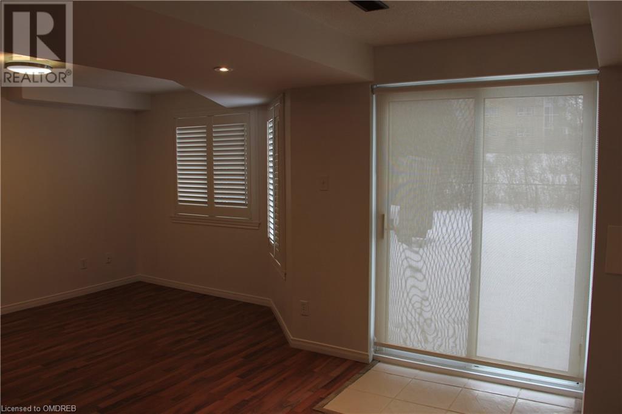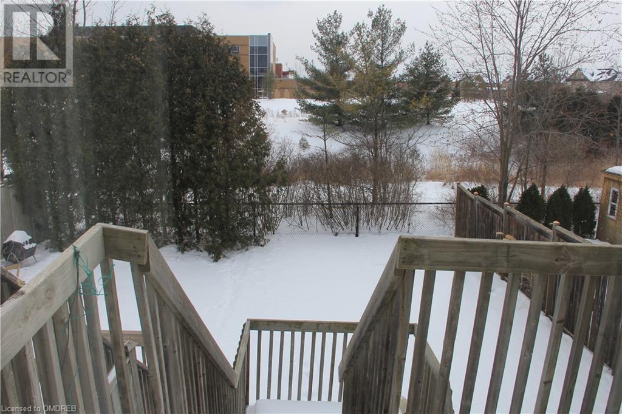3 Bedroom
4 Bathroom
1565
2 Level
Fireplace
Central Air Conditioning
Forced Air
$3,600 Monthly
Location! Location! Location! Beautiful townhome with great backyard! Premium ravine lot with finished walkout basement on a high demand street in desirable Westmount. Amazing private backyard! Lovely entry with ceramics flooring and oak staircase. Bright eat in kitchen with ceramics and wall opening. Open concept living and dining room with corner gas fireplace, hardwood flooring and walkout to deck. Master bedroom with hardwood floor, ensuite bath and walk-in closet. Spacious bedrooms with hardwood floors. Fabulous finished walkout basement with recreation room, games area and 3 piece bath. Close to hospital, parks, trails, schools, shopping, Glen Abbey Recreation centre and easy access to highways and GO Station. No pets and no smokers. Credit check and references. (id:27910)
Property Details
|
MLS® Number
|
40563113 |
|
Property Type
|
Single Family |
|
Amenities Near By
|
Hospital, Park, Schools |
|
Community Features
|
Community Centre |
|
Equipment Type
|
Water Heater |
|
Features
|
Ravine, Conservation/green Belt, Paved Driveway, Automatic Garage Door Opener |
|
Parking Space Total
|
2 |
|
Rental Equipment Type
|
Water Heater |
Building
|
Bathroom Total
|
4 |
|
Bedrooms Above Ground
|
3 |
|
Bedrooms Total
|
3 |
|
Appliances
|
Central Vacuum, Dishwasher, Dryer, Refrigerator, Stove, Washer, Window Coverings, Garage Door Opener |
|
Architectural Style
|
2 Level |
|
Basement Development
|
Finished |
|
Basement Type
|
Full (finished) |
|
Construction Style Attachment
|
Attached |
|
Cooling Type
|
Central Air Conditioning |
|
Exterior Finish
|
Brick |
|
Fireplace Present
|
Yes |
|
Fireplace Total
|
1 |
|
Foundation Type
|
Unknown |
|
Half Bath Total
|
1 |
|
Heating Fuel
|
Natural Gas |
|
Heating Type
|
Forced Air |
|
Stories Total
|
2 |
|
Size Interior
|
1565 |
|
Type
|
Row / Townhouse |
|
Utility Water
|
Municipal Water |
Parking
Land
|
Acreage
|
No |
|
Land Amenities
|
Hospital, Park, Schools |
|
Sewer
|
Municipal Sewage System |
|
Size Depth
|
118 Ft |
|
Size Frontage
|
20 Ft |
|
Size Total Text
|
Under 1/2 Acre |
|
Zoning Description
|
Residential |
Rooms
| Level |
Type |
Length |
Width |
Dimensions |
|
Second Level |
4pc Bathroom |
|
|
Measurements not available |
|
Second Level |
3pc Bathroom |
|
|
Measurements not available |
|
Second Level |
Bedroom |
|
|
15'8'' x 9'10'' |
|
Second Level |
Bedroom |
|
|
13'9'' x 10'2'' |
|
Second Level |
Primary Bedroom |
|
|
17'4'' x 13'1'' |
|
Basement |
3pc Bathroom |
|
|
Measurements not available |
|
Main Level |
2pc Bathroom |
|
|
Measurements not available |
|
Main Level |
Kitchen |
|
|
13'1'' x 10'2'' |
|
Main Level |
Dining Room |
|
|
10'2'' x 8'10'' |
|
Main Level |
Living Room |
|
|
17'0'' x 10'7'' |

