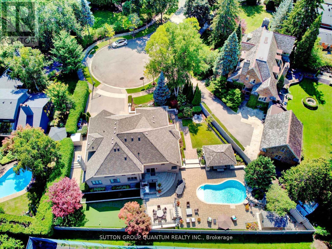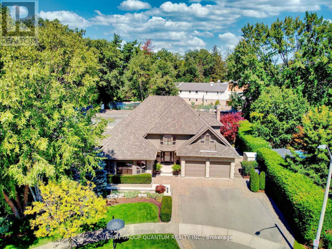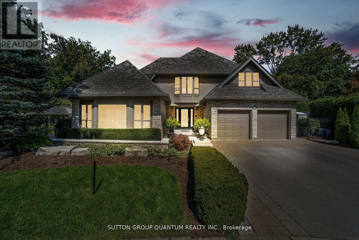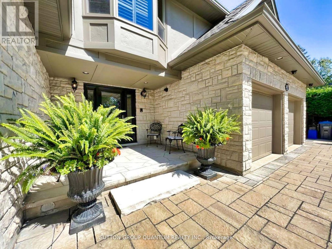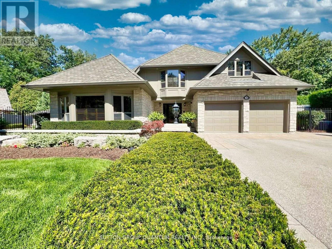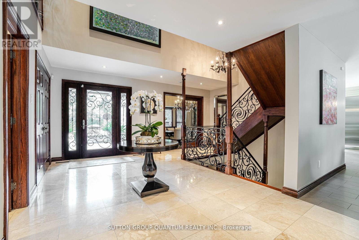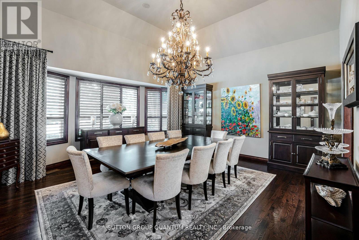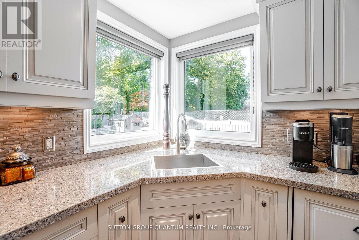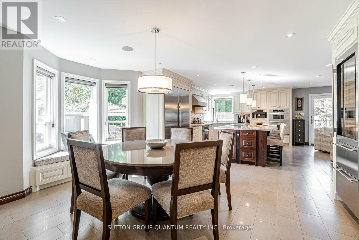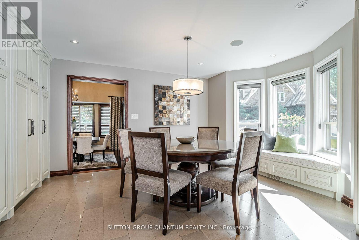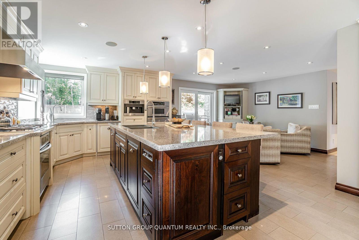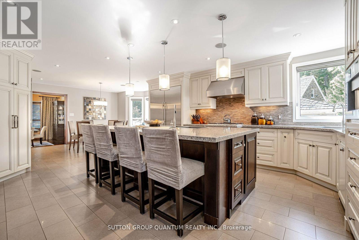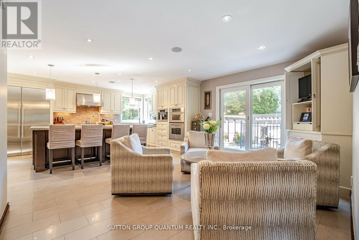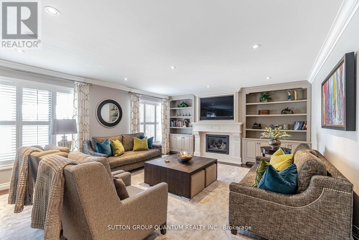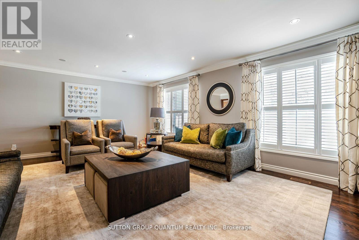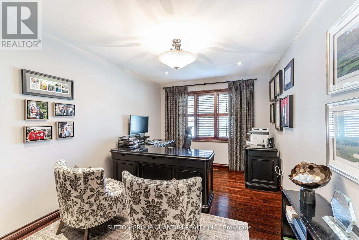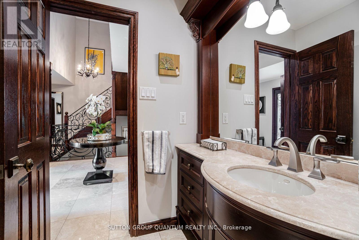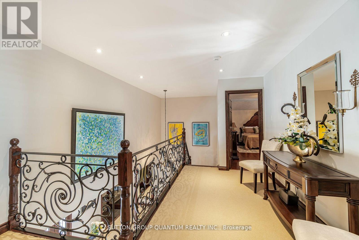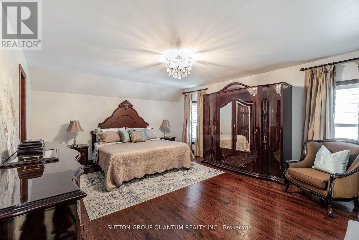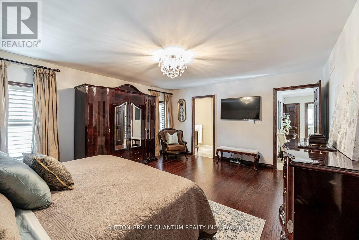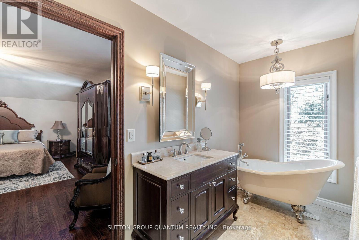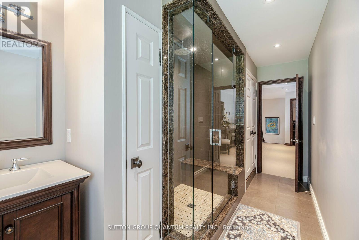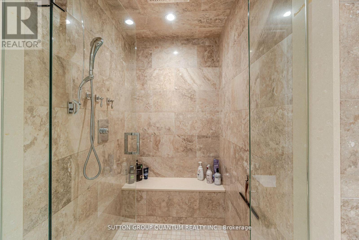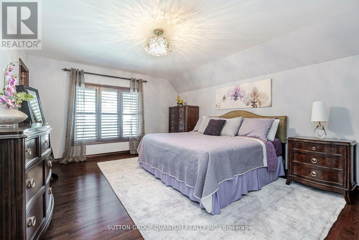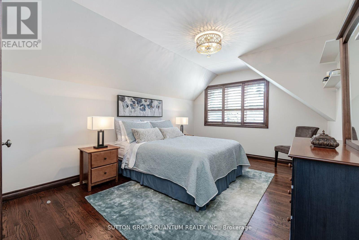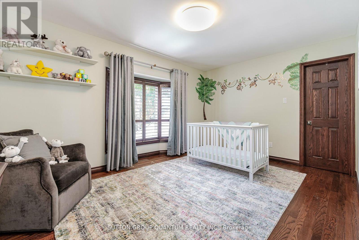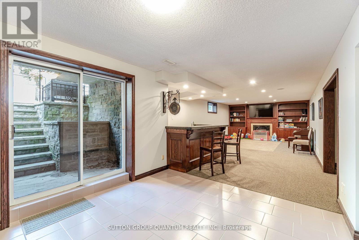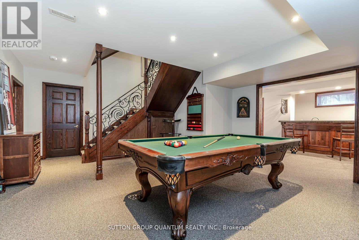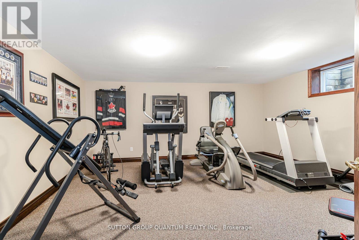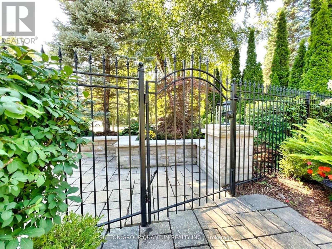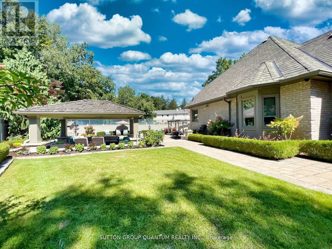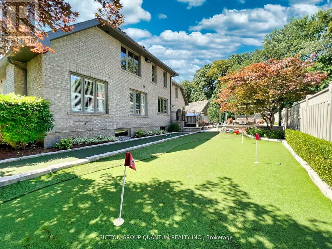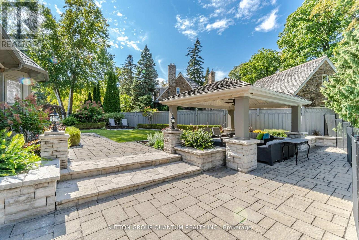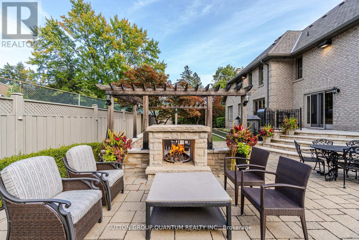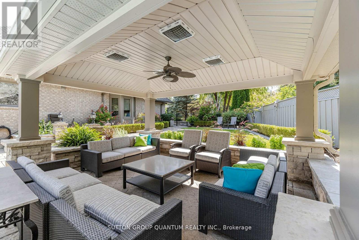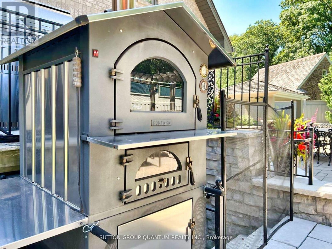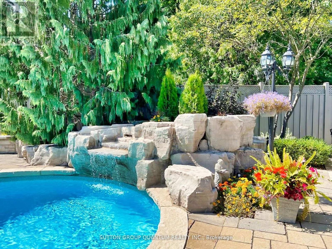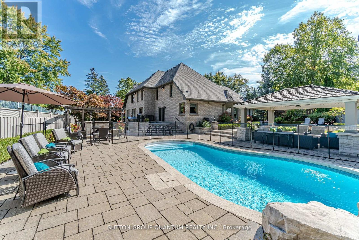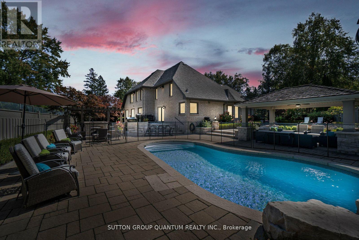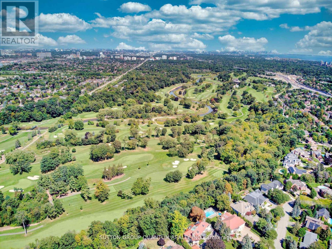5 Bedroom
5 Bathroom
Fireplace
Inground Pool
Central Air Conditioning
Forced Air
$3,459,000
Spectacular ""Custom Built"" Family Home, situated on a Quiet Cul de Sac in one of Mississauga's most sought after areas. Finished in the highest quality materials in great Craftsman Style. This home offers a extra large Custom Kitchen for entertaining, Includes a Large Bright Area, Breakfast Count Limestone flooring, Granite counter tops, Stainless Steel top of the line built in appliances. Includes: Two KitchenAid ovens , 1 KitchenAid 4 burner gas cooktop, 1 KitchenAid micro , Two Bosch Dishwashers, Two large Stainless Steel sinks, Sub Zero stand alone separate Fridge and Freezer , Sub Zero 60 bottle Wine Fridge, 2 Sub Zero pull out Fridge Drawers and 1 Miele built in Coffee/ Cappuccino maker, Stainless Steel Outdoor Pizza Oven. Situated on a Breathtaking Pie Shape property, Stone Patio, Outdoor Fireplace, Large Gazebo Overlooks Resort like Pool with Stone Waterfalls, Professional Landscape, Enchanting Gardens. Close to Mississauga Golf club, U of T, Shopping, minutes to Toronto ** This is a linked property.** **** EXTRAS **** Backyard Oasis with Inground Salt Water Pool. Large Custom Built Gazebo, 2 Sided Stone Gas outdoor Fire place, Gorgeous Stone Walk ways and Patio, Stainless Steel Pizza Oven, Back yard Chipping and Putting Golf Green, Bocce Ball Court (id:27910)
Property Details
|
MLS® Number
|
W8232266 |
|
Property Type
|
Single Family |
|
Community Name
|
Sheridan |
|
Amenities Near By
|
Public Transit, Schools |
|
Features
|
Cul-de-sac |
|
Parking Space Total
|
6 |
|
Pool Type
|
Inground Pool |
Building
|
Bathroom Total
|
5 |
|
Bedrooms Above Ground
|
4 |
|
Bedrooms Below Ground
|
1 |
|
Bedrooms Total
|
5 |
|
Appliances
|
Dryer, Two Washers, Washer |
|
Basement Development
|
Finished |
|
Basement Features
|
Walk Out, Walk-up |
|
Basement Type
|
N/a (finished) |
|
Construction Style Attachment
|
Detached |
|
Cooling Type
|
Central Air Conditioning |
|
Exterior Finish
|
Brick, Stone |
|
Fireplace Present
|
Yes |
|
Foundation Type
|
Stone |
|
Heating Fuel
|
Natural Gas |
|
Heating Type
|
Forced Air |
|
Stories Total
|
2 |
|
Type
|
House |
|
Utility Water
|
Municipal Water |
Parking
Land
|
Acreage
|
No |
|
Land Amenities
|
Public Transit, Schools |
|
Sewer
|
Sanitary Sewer |
|
Size Irregular
|
88.79 X 148.74 Ft ; Pie Shaped Lot- Rear 150.61 Ft |
|
Size Total Text
|
88.79 X 148.74 Ft ; Pie Shaped Lot- Rear 150.61 Ft|under 1/2 Acre |
Rooms
| Level |
Type |
Length |
Width |
Dimensions |
|
Second Level |
Primary Bedroom |
5.51 m |
4.67 m |
5.51 m x 4.67 m |
|
Second Level |
Bedroom 2 |
4.87 m |
4.11 m |
4.87 m x 4.11 m |
|
Second Level |
Bedroom 3 |
5.33 m |
3.35 m |
5.33 m x 3.35 m |
|
Second Level |
Bedroom 4 |
4.72 m |
3.87 m |
4.72 m x 3.87 m |
|
Basement |
Recreational, Games Room |
12.95 m |
4.9 m |
12.95 m x 4.9 m |
|
Basement |
Exercise Room |
5.51 m |
4.87 m |
5.51 m x 4.87 m |
|
Main Level |
Great Room |
6.68 m |
4.87 m |
6.68 m x 4.87 m |
|
Main Level |
Kitchen |
8.53 m |
5.05 m |
8.53 m x 5.05 m |
|
Main Level |
Sitting Room |
3.66 m |
4.26 m |
3.66 m x 4.26 m |
|
Main Level |
Dining Room |
5.51 m |
4.87 m |
5.51 m x 4.87 m |
|
Main Level |
Office |
4.87 m |
3.2 m |
4.87 m x 3.2 m |
|
Main Level |
Mud Room |
4.45 m |
2.77 m |
4.45 m x 2.77 m |

