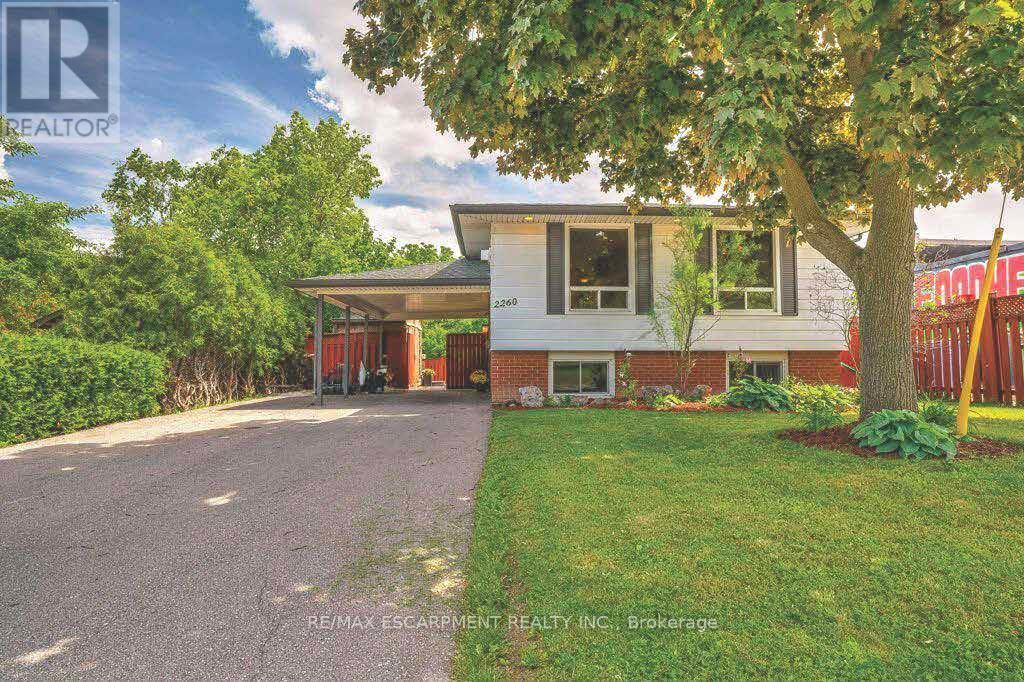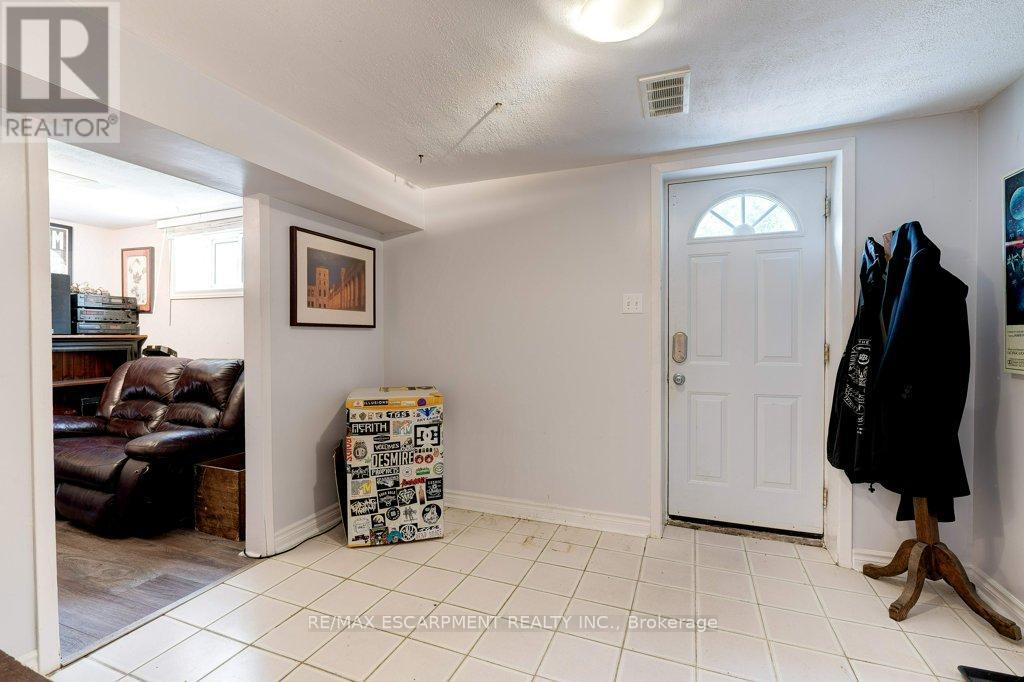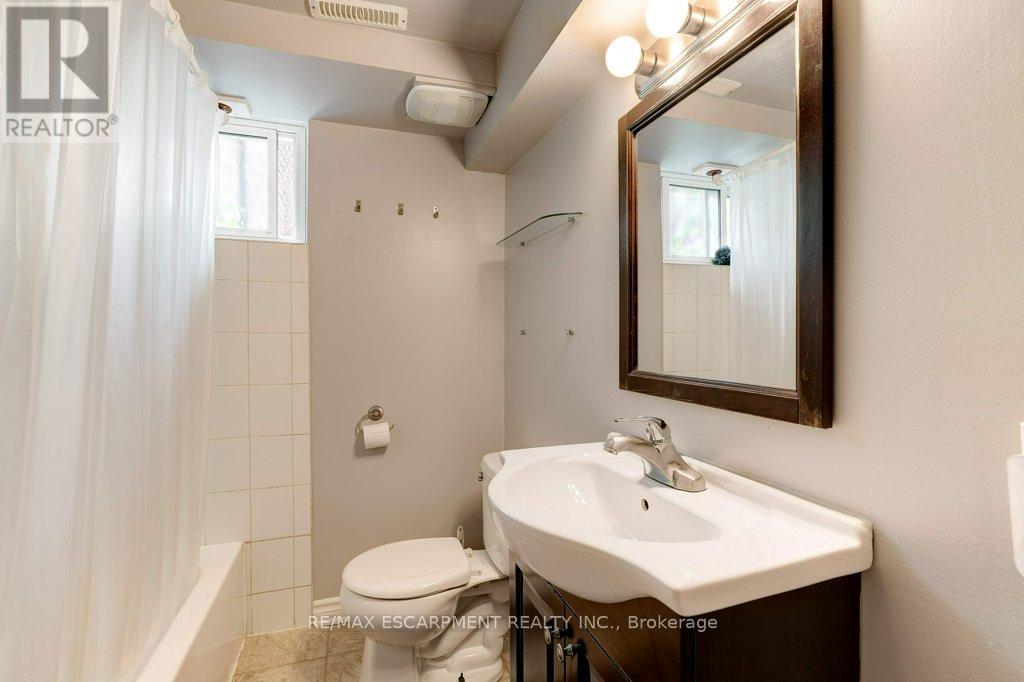5 Bedroom
2 Bathroom
Raised Bungalow
Fireplace
Central Air Conditioning
Forced Air
$950,000
Welcome to 2260 Mountainside Drive! This raised ranch style home boasts three spacious bedrooms on the main level, perfect for families seeking comfort and style. The open-concept layout is bright & airy, seamlessly connecting the living, dining, and kitchen areas, ideal for entertaining guests or enjoying quality family time. On the lower level you will find an added bonus a spacious in-law suite with full kitchen, bathroom and two additional bedrooms! This self-contained unit offers versatility and income potential, perfect for investors or multi-generational families. Outside, the expansive backyard provides the perfect setting for summer BBQs, outdoor activities, or simply unwinding amidst nature's tranquillity. Hot tub, oversized shed and plenty of room for gardening. Conveniently located in a desirable neighbourhood, close to parks, schools, shopping, and transit, this property offers the best of both worlds peaceful suburban living with urban amenities at your fingertips. **** EXTRAS **** 2 bedroom basement apartment with separate entrance. (id:27910)
Property Details
|
MLS® Number
|
W8389236 |
|
Property Type
|
Single Family |
|
Community Name
|
Mountainside |
|
Amenities Near By
|
Hospital, Park, Place Of Worship, Public Transit, Schools |
|
Features
|
In-law Suite |
|
Parking Space Total
|
5 |
|
Structure
|
Deck |
Building
|
Bathroom Total
|
2 |
|
Bedrooms Above Ground
|
3 |
|
Bedrooms Below Ground
|
2 |
|
Bedrooms Total
|
5 |
|
Appliances
|
Hot Tub, Dishwasher, Dryer, Refrigerator, Stove, Two Stoves, Washer |
|
Architectural Style
|
Raised Bungalow |
|
Basement Development
|
Finished |
|
Basement Features
|
Separate Entrance |
|
Basement Type
|
N/a (finished) |
|
Construction Style Attachment
|
Detached |
|
Cooling Type
|
Central Air Conditioning |
|
Exterior Finish
|
Aluminum Siding, Brick |
|
Fireplace Present
|
Yes |
|
Fireplace Total
|
1 |
|
Foundation Type
|
Concrete |
|
Heating Fuel
|
Natural Gas |
|
Heating Type
|
Forced Air |
|
Stories Total
|
1 |
|
Type
|
House |
|
Utility Water
|
Municipal Water |
Parking
Land
|
Acreage
|
No |
|
Land Amenities
|
Hospital, Park, Place Of Worship, Public Transit, Schools |
|
Sewer
|
Sanitary Sewer |
|
Size Irregular
|
50 X 100 Ft |
|
Size Total Text
|
50 X 100 Ft|under 1/2 Acre |
Rooms
| Level |
Type |
Length |
Width |
Dimensions |
|
Basement |
Bedroom |
3.58 m |
3.05 m |
3.58 m x 3.05 m |
|
Basement |
Laundry Room |
2.92 m |
1.82 m |
2.92 m x 1.82 m |
|
Basement |
Recreational, Games Room |
4.33 m |
2.93 m |
4.33 m x 2.93 m |
|
Basement |
Kitchen |
4.66 m |
3 m |
4.66 m x 3 m |
|
Basement |
Dining Room |
3.23 m |
2.91 m |
3.23 m x 2.91 m |
|
Basement |
Bedroom |
3.51 m |
3.11 m |
3.51 m x 3.11 m |
|
Main Level |
Living Room |
5.19 m |
3.65 m |
5.19 m x 3.65 m |
|
Main Level |
Dining Room |
3.14 m |
2.91 m |
3.14 m x 2.91 m |
|
Main Level |
Kitchen |
4.5 m |
3.02 m |
4.5 m x 3.02 m |
|
Main Level |
Primary Bedroom |
2 m |
3.02 m |
2 m x 3.02 m |
|
Main Level |
Bedroom |
3.66 m |
2.76 m |
3.66 m x 2.76 m |
|
Main Level |
Bedroom |
2.58 m |
2.95 m |
2.58 m x 2.95 m |



































